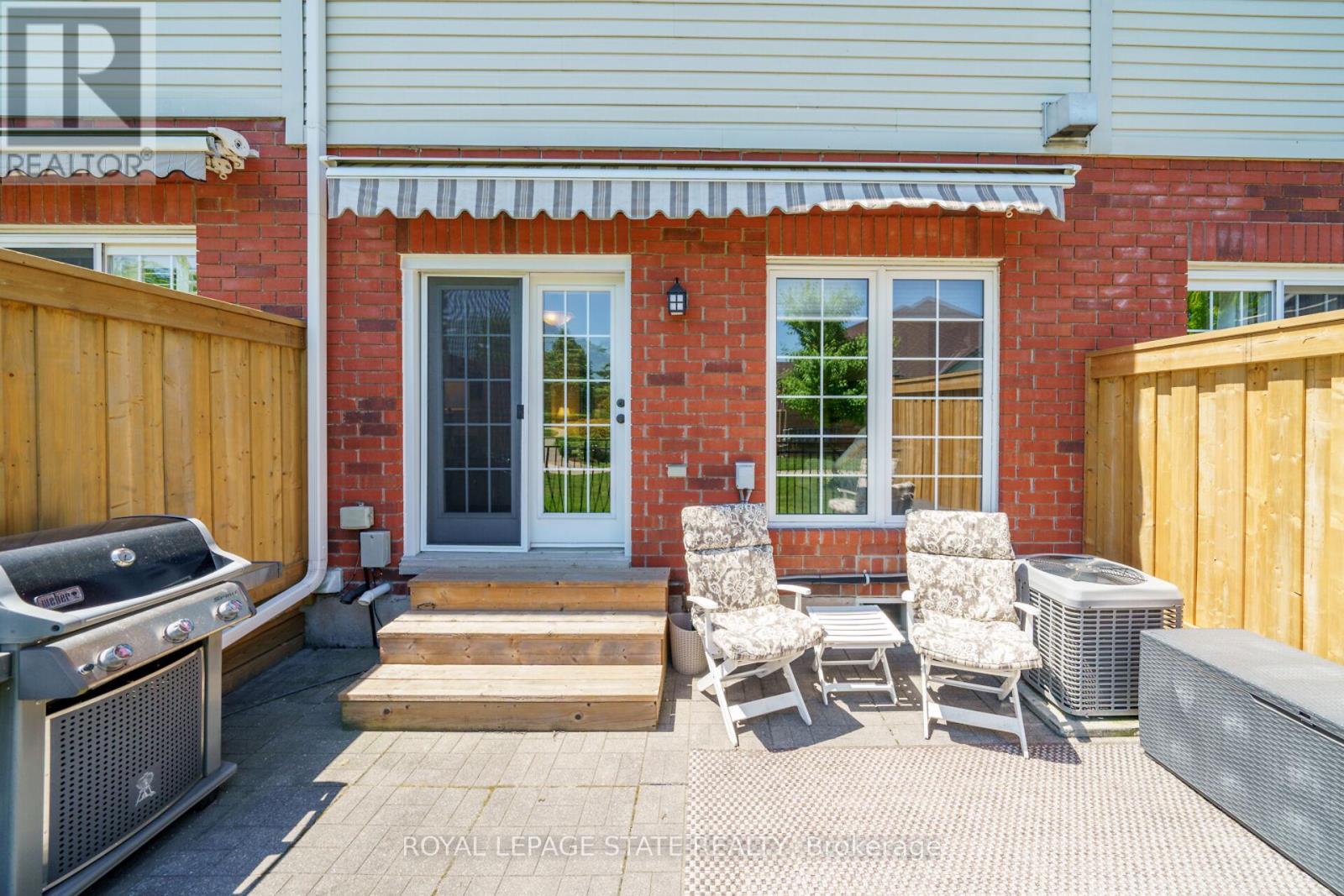BOOK YOUR FREE HOME EVALUATION >>
BOOK YOUR FREE HOME EVALUATION >>
79 - 100 Beddoe Drive Hamilton, Ontario L8P 4Z2
$719,000Maintenance, Water, Common Area Maintenance, Parking, Insurance
$457.08 Monthly
Maintenance, Water, Common Area Maintenance, Parking, Insurance
$457.08 MonthlyLovely well maintained town home in private upscale complex. Prime south west location at the ""Fairways of Chedoke"". Just steps to the golf course, trails, bike paths and escarpment. Updated kitchen appliances, light fixtures & custom window treatments. Finished basement. Attached garage with inside entry. Patio features a remote awning & BBQ hook up. Close to trendy Locke St and McMaster Innovation Park. Just move in! **** EXTRAS **** Attached garage with inside entry. Patio features a remote awning & BBQ hook up. Close to trendy Locke St and McMaster Innovation (id:56505)
Property Details
| MLS® Number | X8435184 |
| Property Type | Single Family |
| Community Name | Kirkendall |
| AmenitiesNearBy | Hospital, Park, Schools |
| CommunityFeatures | Pet Restrictions |
| Features | Conservation/green Belt, In Suite Laundry |
| ParkingSpaceTotal | 2 |
Building
| BathroomTotal | 2 |
| BedroomsAboveGround | 3 |
| BedroomsTotal | 3 |
| Amenities | Visitor Parking, Fireplace(s) |
| Appliances | Water Heater, Dishwasher, Dryer, Freezer, Humidifier, Refrigerator, Stove, Washer |
| BasementDevelopment | Partially Finished |
| BasementType | Full (partially Finished) |
| CoolingType | Central Air Conditioning |
| ExteriorFinish | Brick |
| FireplacePresent | Yes |
| FoundationType | Poured Concrete |
| HalfBathTotal | 1 |
| HeatingFuel | Natural Gas |
| HeatingType | Forced Air |
| StoriesTotal | 2 |
| Type | Row / Townhouse |
Parking
| Attached Garage |
Land
| Acreage | No |
| LandAmenities | Hospital, Park, Schools |
Rooms
| Level | Type | Length | Width | Dimensions |
|---|---|---|---|---|
| Second Level | Primary Bedroom | 5.05 m | 3.76 m | 5.05 m x 3.76 m |
| Second Level | Bedroom 2 | 2.95 m | 3.45 m | 2.95 m x 3.45 m |
| Second Level | Bedroom 3 | 2.92 m | 3.1 m | 2.92 m x 3.1 m |
| Basement | Recreational, Games Room | 4.85 m | 4.55 m | 4.85 m x 4.55 m |
| Basement | Utility Room | 2.67 m | 2.08 m | 2.67 m x 2.08 m |
| Basement | Laundry Room | 2.08 m | 2.72 m | 2.08 m x 2.72 m |
| Main Level | Foyer | 1.19 m | 6.05 m | 1.19 m x 6.05 m |
| Main Level | Kitchen | 2.97 m | 3.45 m | 2.97 m x 3.45 m |
| Main Level | Living Room | 5.08 m | 3.58 m | 5.08 m x 3.58 m |
https://www.realtor.ca/real-estate/27034222/79-100-beddoe-drive-hamilton-kirkendall
Interested?
Contact us for more information
Tim Brown
Salesperson
1122 Wilson St West #200
Ancaster, Ontario L9G 3K9





































