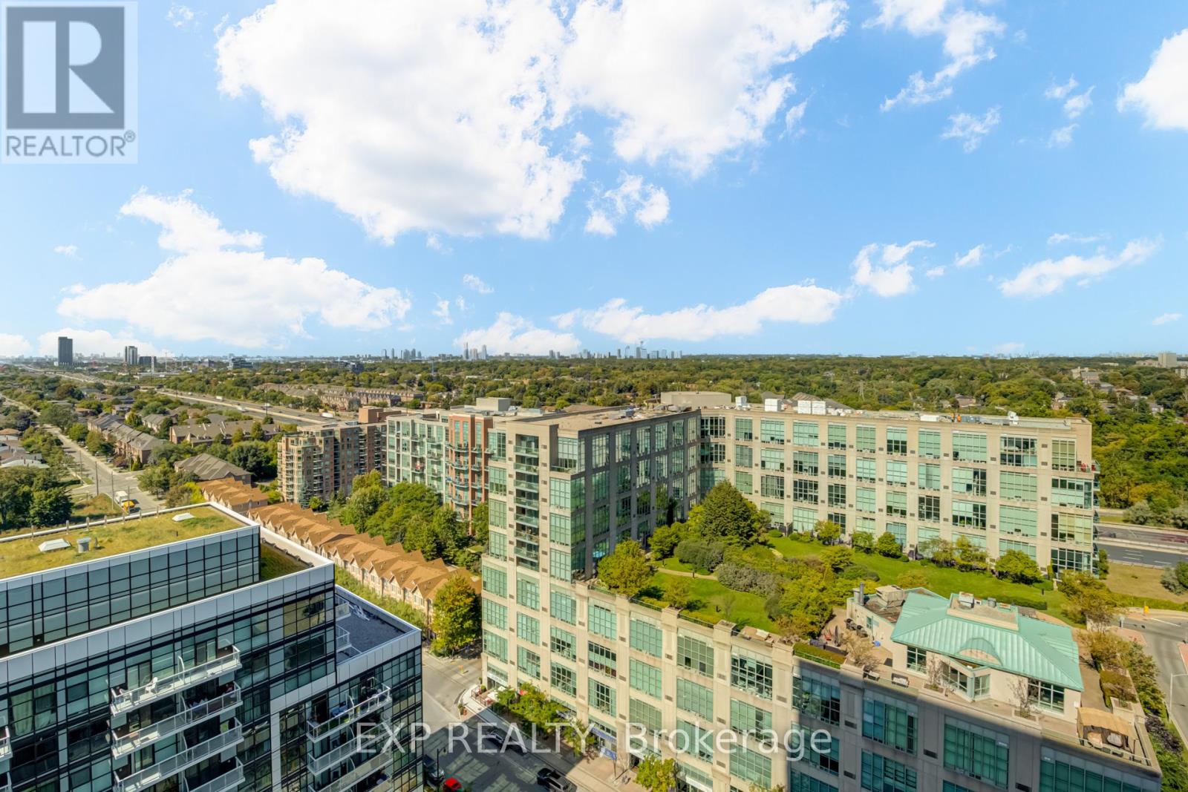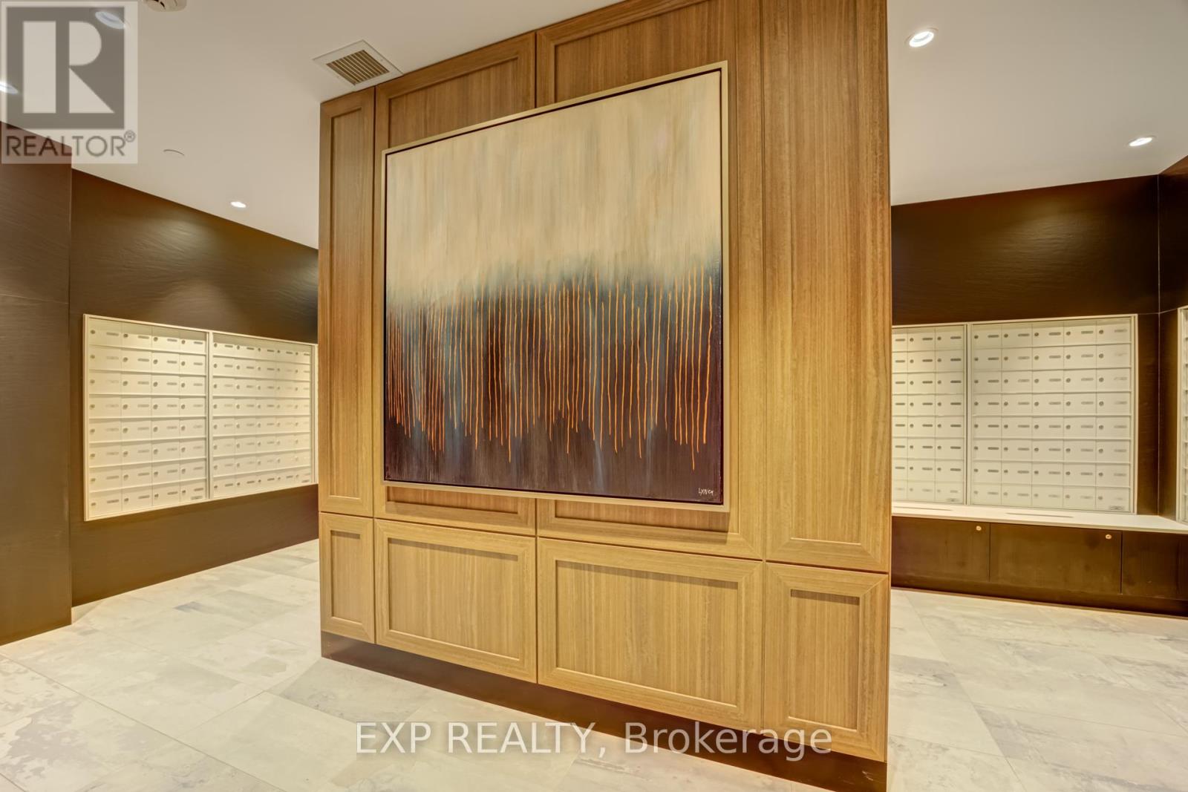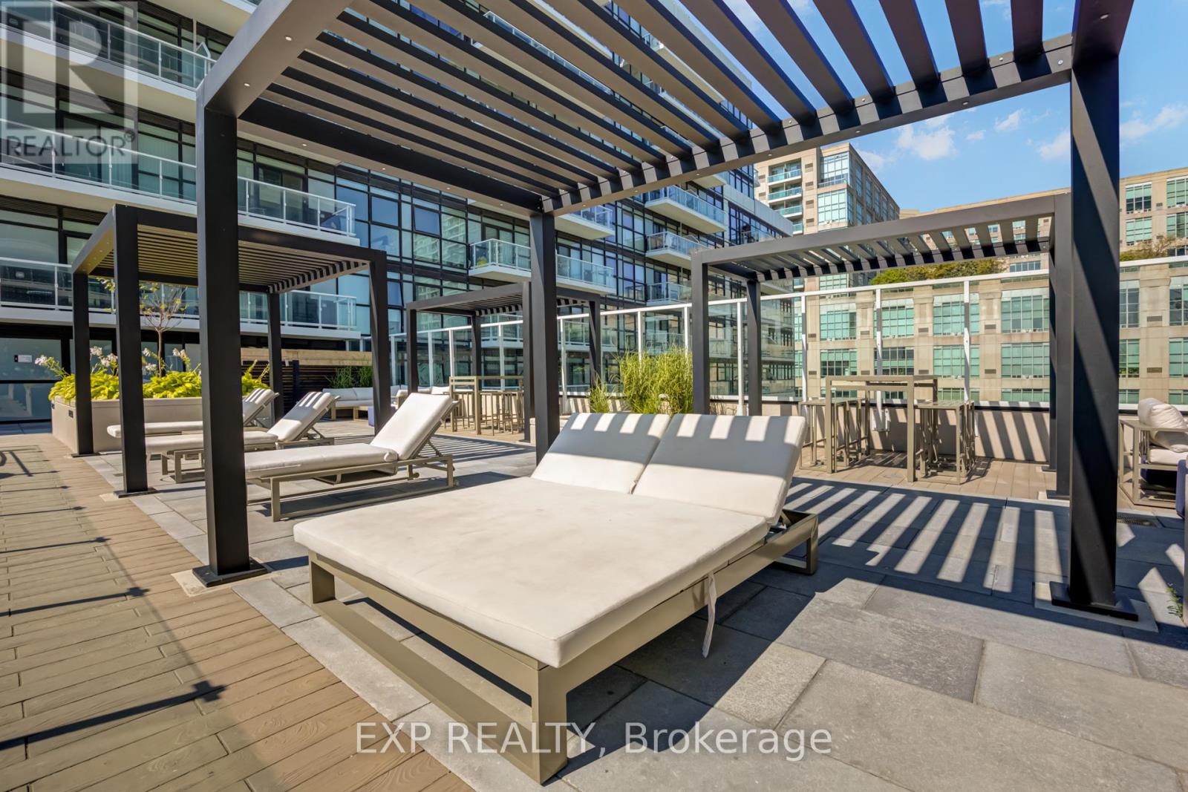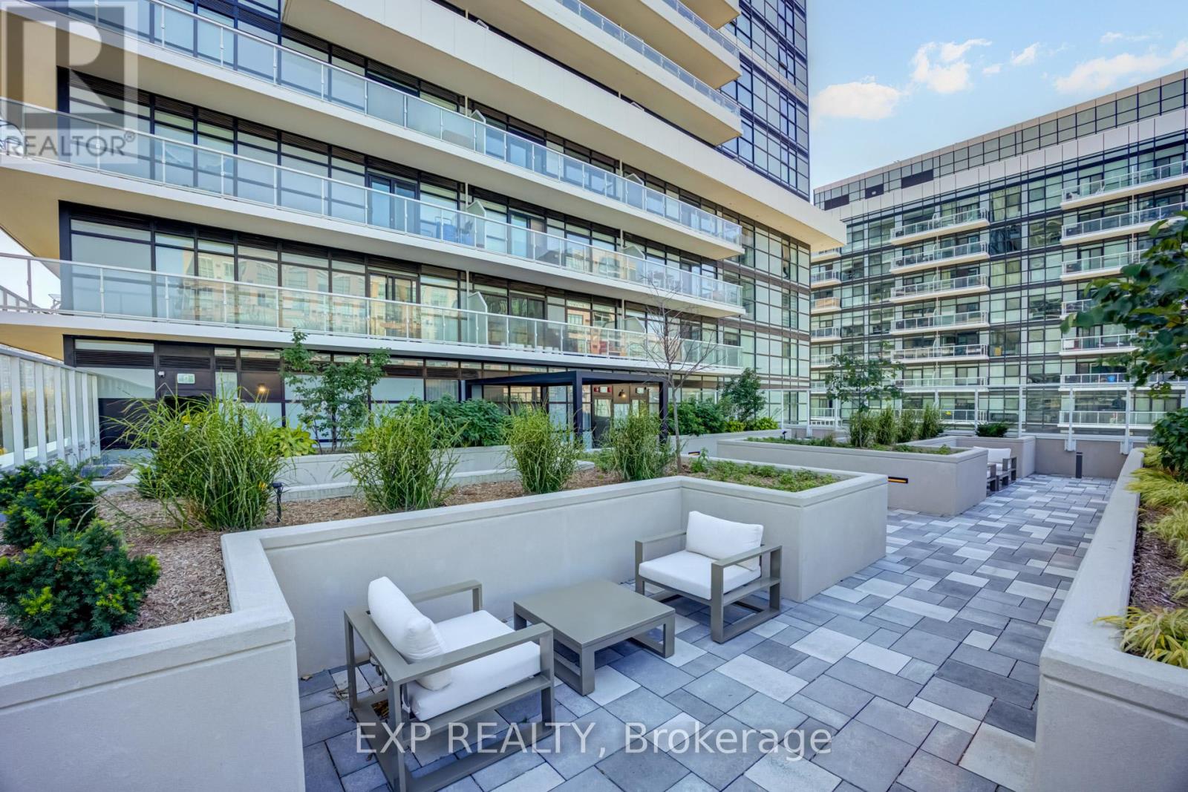BOOK YOUR FREE HOME EVALUATION >>
BOOK YOUR FREE HOME EVALUATION >>
1901 - 251 Manitoba Street Toronto, Ontario M8Y 0C7
$569,900Maintenance, Common Area Maintenance, Insurance, Parking
$401.20 Monthly
Maintenance, Common Area Maintenance, Insurance, Parking
$401.20 Monthly1-year new, ultra-modern, upgraded, Bright & Spacious 1 bdrm+ Study / 1bthrm Unit. Open Concept. Floor To Ceiling Windows HugeBalcony. Unobstructed N/W view. Stylish Kitchen with Stainless Steel Appliances. Modern Finishes, Stone Countertops, Spacious Bedroom With Floor ToCeiling Windows. Upgraded bathroom. Very practical and flexible layout. Upgrades include: Kitchen & bathroom cabinets, Frameless Mirror Closet doors,All Electrical Outlets, a pot light in the shower, Wall Mount TV SetUp, Tower Suites Appliance Package, Calacutta Gray Polished Herringbone MosaicsKitchen Backsplash, bathroom floor tiles. Extra wide (+3 F) parking, main level full-size locker. Great Location, Walking Distance To The Lake/Waterfront& Humber Bay Park. Great Amenities: Outdoor Pool, Fitness Centre, Rooftop Patio, Zen Garden, BBQ area, Party Room, 24Hrs Concierge, VisitorParking & More! **** EXTRAS **** S/S Appliances: Fridge, Stove, B/I Dishwasher, Microwave, Stacked Washer & Dryer. Extra wide (+3 F) parking, main level full-size locker. (id:56505)
Property Details
| MLS® Number | W9007516 |
| Property Type | Single Family |
| Community Name | Mimico |
| CommunityFeatures | Pet Restrictions |
| Features | Balcony, Carpet Free |
| ParkingSpaceTotal | 1 |
Building
| BathroomTotal | 1 |
| BedroomsAboveGround | 1 |
| BedroomsTotal | 1 |
| Amenities | Security/concierge, Exercise Centre, Party Room, Sauna, Recreation Centre, Visitor Parking, Storage - Locker |
| Appliances | Window Coverings |
| CoolingType | Central Air Conditioning |
| ExteriorFinish | Concrete |
| FlooringType | Laminate, Ceramic, Concrete |
| HeatingFuel | Natural Gas |
| HeatingType | Other |
| Type | Apartment |
Parking
| Underground |
Land
| Acreage | No |
| ZoningDescription | Residential |
Rooms
| Level | Type | Length | Width | Dimensions |
|---|---|---|---|---|
| Main Level | Kitchen | Measurements not available | ||
| Main Level | Dining Room | Measurements not available | ||
| Main Level | Living Room | 3.08 m | 4.8 m | 3.08 m x 4.8 m |
| Main Level | Bedroom | 3.05 m | 2.9 m | 3.05 m x 2.9 m |
| Main Level | Bathroom | Measurements not available | ||
| Main Level | Office | 1.83 m | 1.58 m | 1.83 m x 1.58 m |
| Main Level | Laundry Room | Measurements not available | ||
| Main Level | Other | 6.43 m | 1.52 m | 6.43 m x 1.52 m |
https://www.realtor.ca/real-estate/27115289/1901-251-manitoba-street-toronto-mimico
Interested?
Contact us for more information
Irina Kucherenko
Salesperson
4711 Yonge St 10th Flr, 106430
Toronto, Ontario M2N 6K8









































