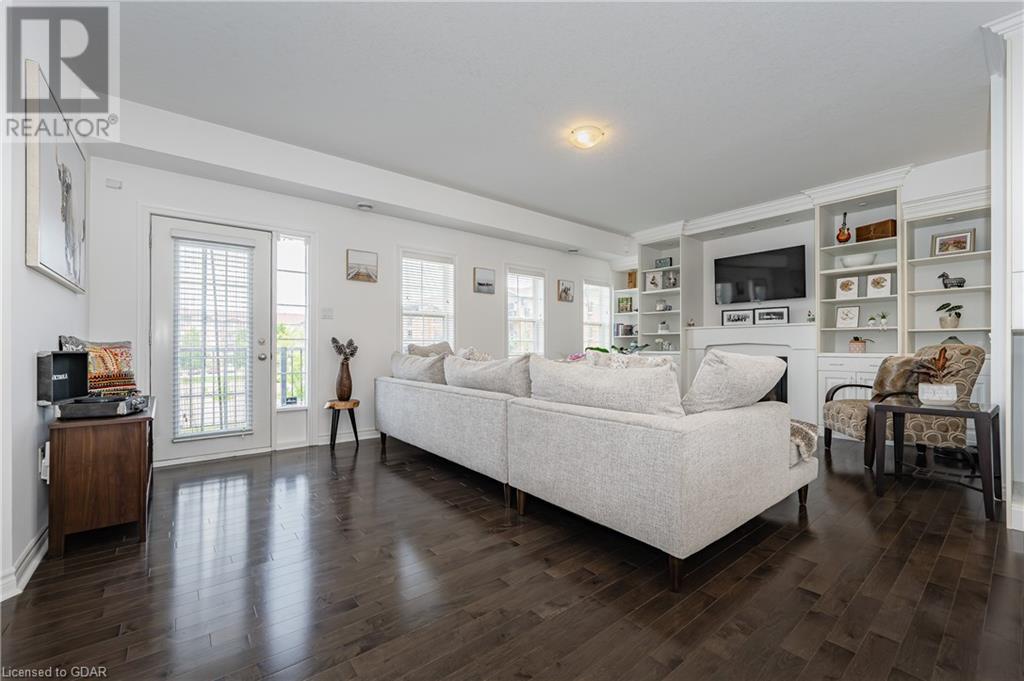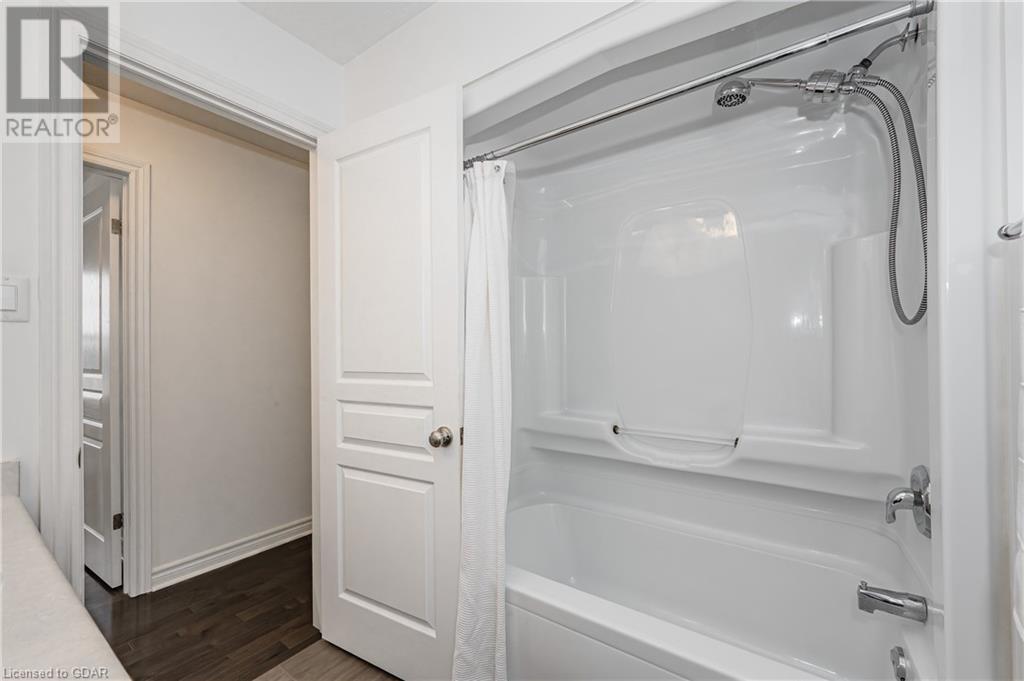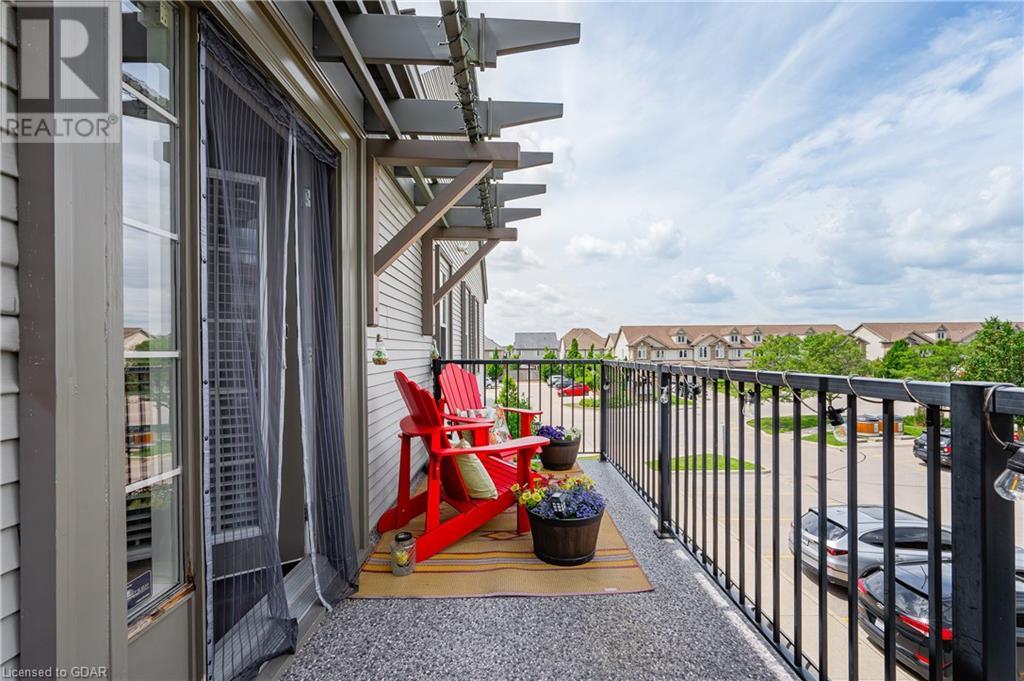BOOK YOUR FREE HOME EVALUATION >>
BOOK YOUR FREE HOME EVALUATION >>
100 Frederick Drive Unit# 5 Guelph, Ontario N1L 0H6
$640,000Maintenance, Insurance, Common Area Maintenance, Property Management, Parking
$564.31 Monthly
Maintenance, Insurance, Common Area Maintenance, Property Management, Parking
$564.31 MonthlyThis home truly has it all! Offering every convenience you could desire, this stunning property welcomes you with a charming courtyard entrance. Step inside to an open-concept living space featuring a spacious kitchen with brand new microwave range, dining area, and a warm, inviting living room with custom cabinetry, hardwood flooring throughout, and a cozy gas fireplace. Enjoy your morning coffee on the private balcony that provides ample space to relax and unwind. Bright and spacious, this home boasts over 1,500 sqft of living space, including three bedrooms, two full bathrooms with a primary ensuite, and convenient in-suite laundry. Plenty of storage throughout including a bonus storage area on the lower level at your front entrance perfect for bikes, seasonal wear, and more. Additionally, this property includes two parking spaces and offers direct bus access to the University of Guelph during the regular school year. Located in the Guelph's south end you'll also have access to an abundance of amenities nearby, including shopping, trails, restaurants, groceries, and entertainment, highway access and more. As mentioned at the start, this home truly has it all! (id:56505)
Property Details
| MLS® Number | 40617200 |
| Property Type | Single Family |
| AmenitiesNearBy | Place Of Worship, Playground, Public Transit, Schools, Shopping |
| CommunityFeatures | School Bus |
| EquipmentType | Water Heater |
| Features | Balcony |
| ParkingSpaceTotal | 2 |
| RentalEquipmentType | Water Heater |
Building
| BathroomTotal | 2 |
| BedroomsAboveGround | 3 |
| BedroomsTotal | 3 |
| Appliances | Dishwasher, Dryer, Refrigerator, Water Softener, Washer, Microwave Built-in, Gas Stove(s), Window Coverings |
| BasementType | None |
| ConstructedDate | 2011 |
| ConstructionStyleAttachment | Attached |
| CoolingType | Central Air Conditioning |
| ExteriorFinish | Vinyl Siding |
| FireplacePresent | Yes |
| FireplaceTotal | 1 |
| HeatingFuel | Electric, Natural Gas |
| HeatingType | Baseboard Heaters, Forced Air |
| SizeInterior | 1506 Sqft |
| Type | Row / Townhouse |
| UtilityWater | Municipal Water |
Parking
| Visitor Parking |
Land
| AccessType | Highway Access, Highway Nearby |
| Acreage | No |
| LandAmenities | Place Of Worship, Playground, Public Transit, Schools, Shopping |
| Sewer | Municipal Sewage System |
| ZoningDescription | R.3a-41 |
Rooms
| Level | Type | Length | Width | Dimensions |
|---|---|---|---|---|
| Main Level | Primary Bedroom | 15'8'' x 14'1'' | ||
| Main Level | Living Room | 14'3'' x 26'2'' | ||
| Main Level | Laundry Room | 5'4'' x 10'1'' | ||
| Main Level | Kitchen | 12'3'' x 9'1'' | ||
| Main Level | Dining Room | 12'3'' x 9'1'' | ||
| Main Level | Bedroom | 9'11'' x 12'5'' | ||
| Main Level | Bedroom | 10'1'' x 10'3'' | ||
| Main Level | 4pc Bathroom | 6'6'' x 7'7'' | ||
| Main Level | 3pc Bathroom | 9'9'' x 5'4'' |
https://www.realtor.ca/real-estate/27152733/100-frederick-drive-unit-5-guelph
Interested?
Contact us for more information
Terra White
Broker
5 Edinburgh Road South, Unit 1b
Guelph, Ontario N1H 5N8





















































