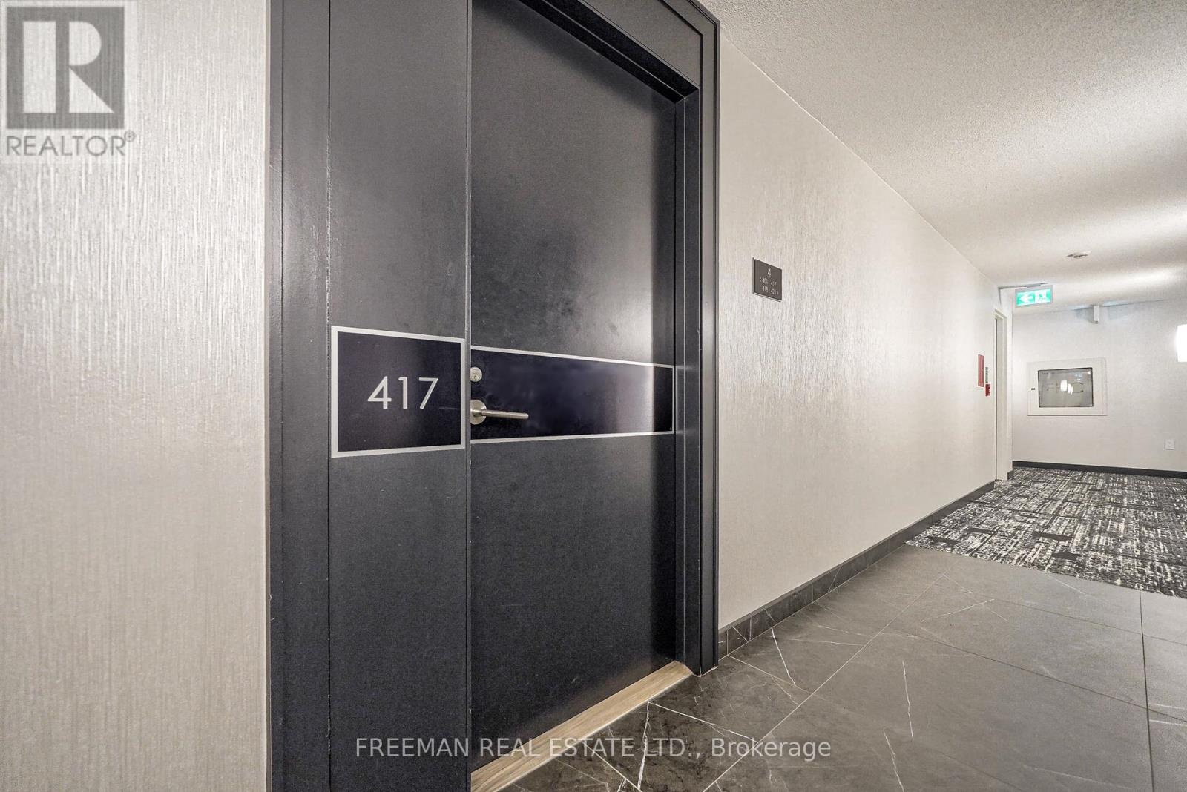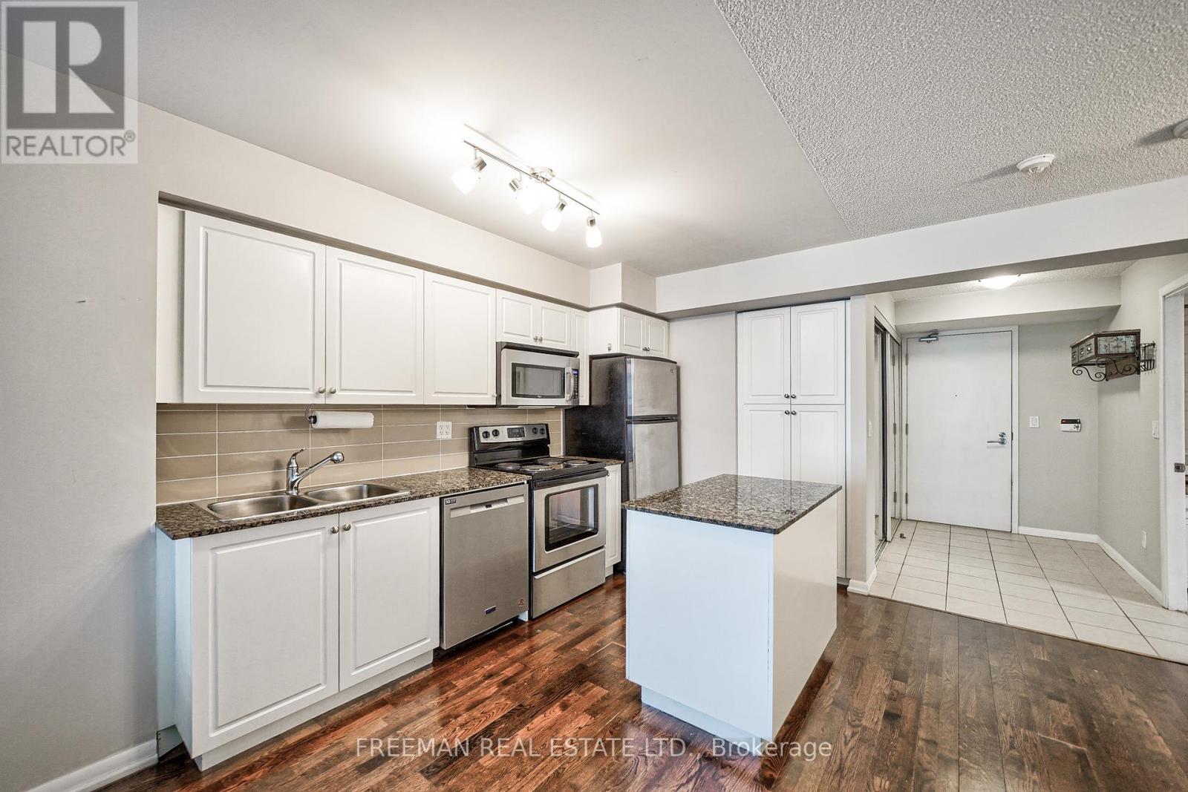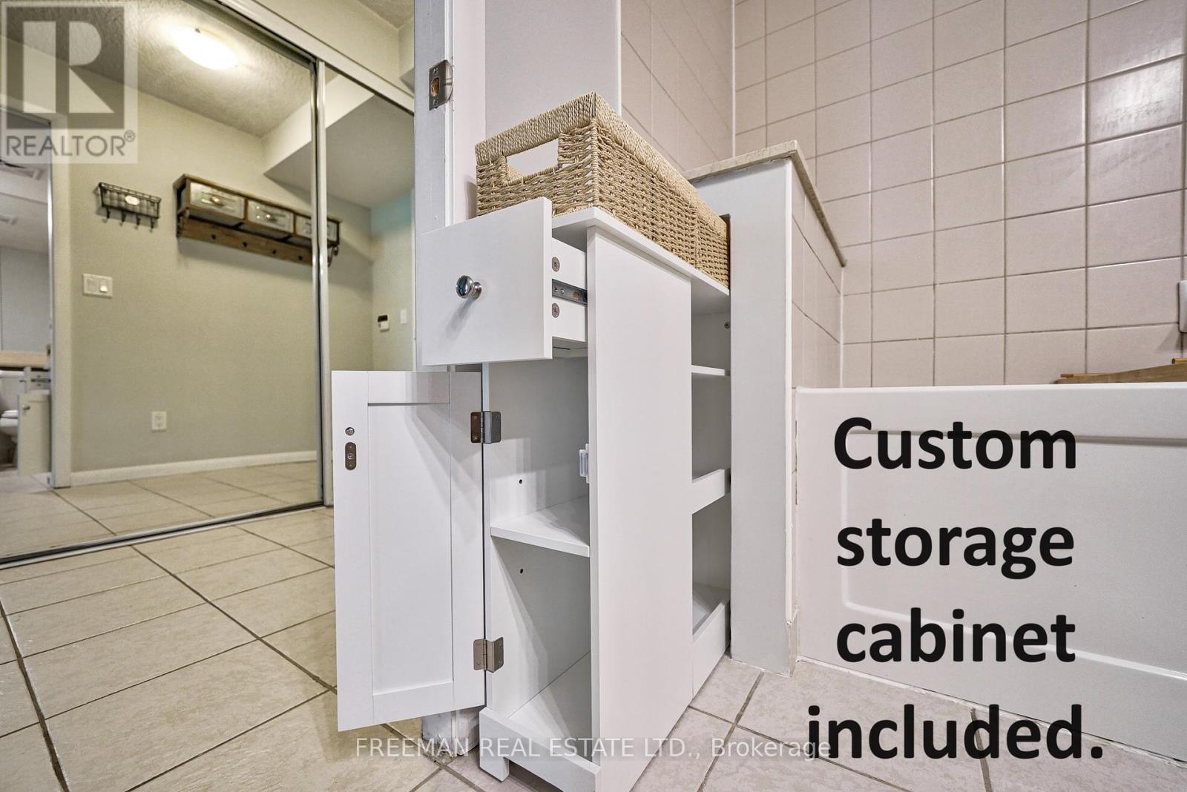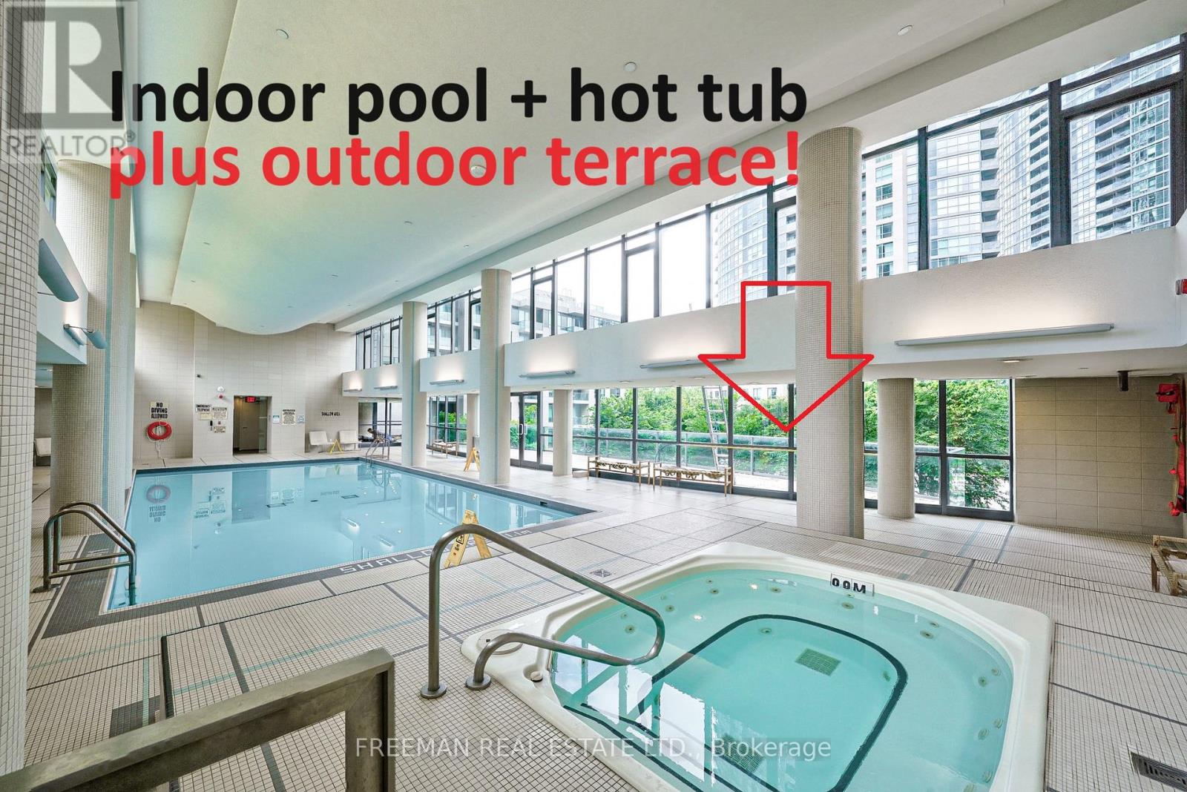BOOK YOUR FREE HOME EVALUATION >>
BOOK YOUR FREE HOME EVALUATION >>
417 - 215 Fort York Boulevard Toronto, Ontario M5V 4A2
$630,000Maintenance, Heat, Water, Common Area Maintenance, Insurance
$543.48 Monthly
Maintenance, Heat, Water, Common Area Maintenance, Insurance
$543.48 MonthlyNo bidding day. Perfectly located! Clean and Owner occupied. 9-foot high ceilings. Bedroom large enough for a Queen size bed plus furniture. Open concept living-dining-den, large windows with open view, kitchen island, stainless steel appliances,8'x5'10 balcony overlooking back gardens. 24-hour concierge, 2-pet building, steps to Bathurst St, TTC, lake, park, CNE, Billy Bishop Airport, Liberty Village, King St W. No tenant in place to take over. 710 sq ft = $888/sq ft **** EXTRAS **** Amenities include gym+pool directly below the unit so no neighbours below you. Great party room with pool table, rooftop terrace, bbqs, sauna, yoga studio. No parking & no locker = lower maintenance fees and lower taxes. (id:56505)
Property Details
| MLS® Number | C9031171 |
| Property Type | Single Family |
| Community Name | Niagara |
| AmenitiesNearBy | Public Transit, Park |
| CommunityFeatures | Pet Restrictions, Community Centre |
| Features | Balcony |
Building
| BathroomTotal | 1 |
| BedroomsAboveGround | 1 |
| BedroomsBelowGround | 1 |
| BedroomsTotal | 2 |
| Appliances | Blinds, Dishwasher, Microwave, Refrigerator, Stove |
| CoolingType | Central Air Conditioning |
| ExteriorFinish | Concrete |
| FlooringType | Laminate |
| HeatingFuel | Electric |
| HeatingType | Heat Pump |
| Type | Apartment |
Parking
| Underground |
Land
| Acreage | No |
| LandAmenities | Public Transit, Park |
Rooms
| Level | Type | Length | Width | Dimensions |
|---|---|---|---|---|
| Main Level | Kitchen | 3.12 m | 3.51 m | 3.12 m x 3.51 m |
| Main Level | Living Room | 3.12 m | 4.95 m | 3.12 m x 4.95 m |
| Main Level | Dining Room | 3.12 m | 4.95 m | 3.12 m x 4.95 m |
| Main Level | Bedroom | 2.74 m | 3.71 m | 2.74 m x 3.71 m |
| Main Level | Den | 2.82 m | 2.36 m | 2.82 m x 2.36 m |
| Main Level | Bathroom | 1.96 m | 2.49 m | 1.96 m x 2.49 m |
https://www.realtor.ca/real-estate/27152314/417-215-fort-york-boulevard-toronto-niagara
Interested?
Contact us for more information
Annemarie Lorusso
Salesperson







































