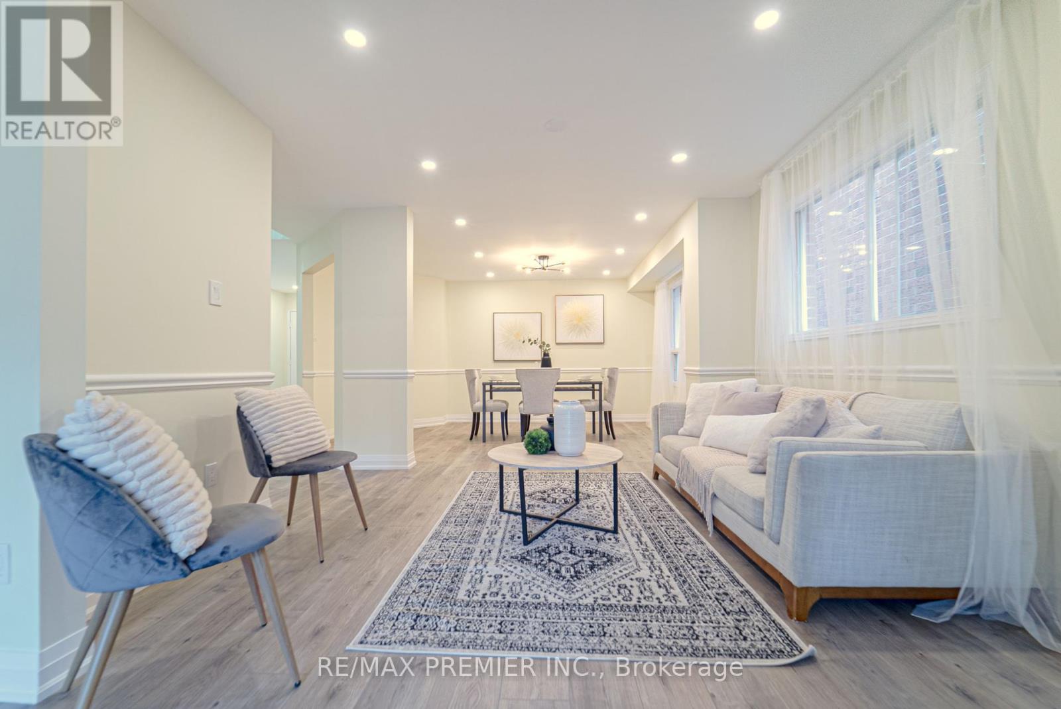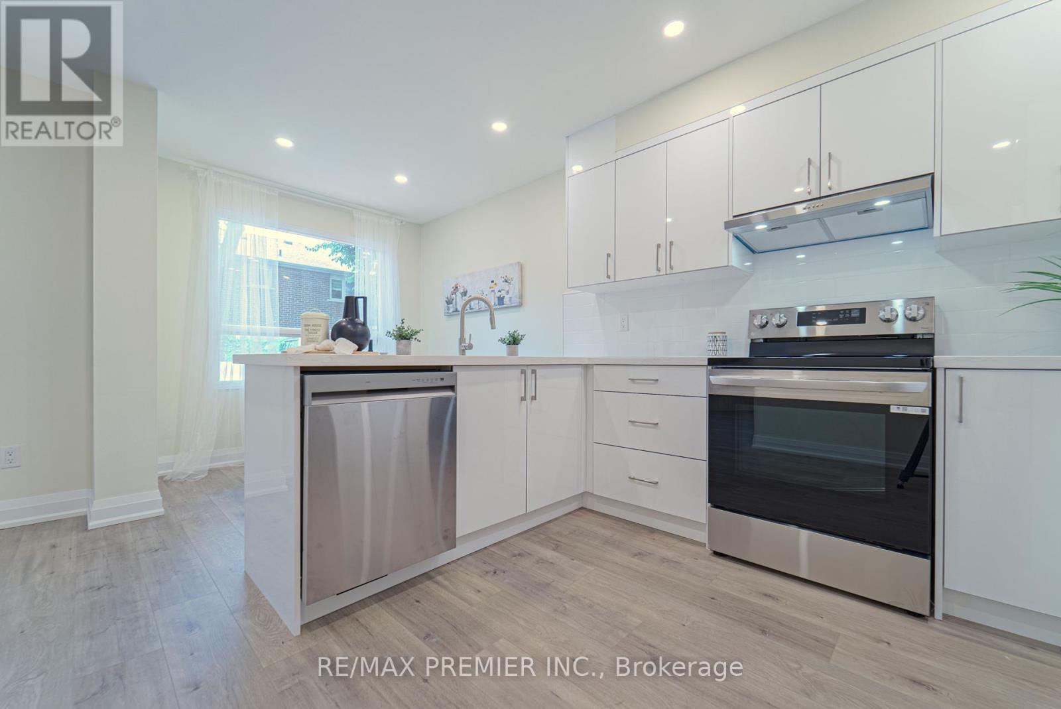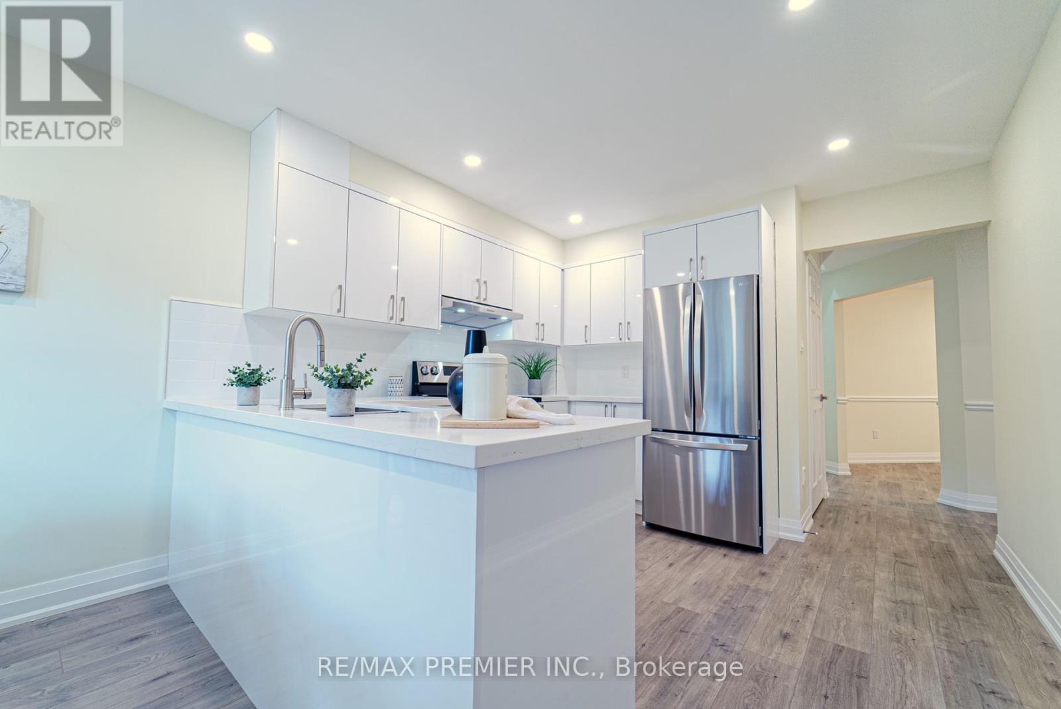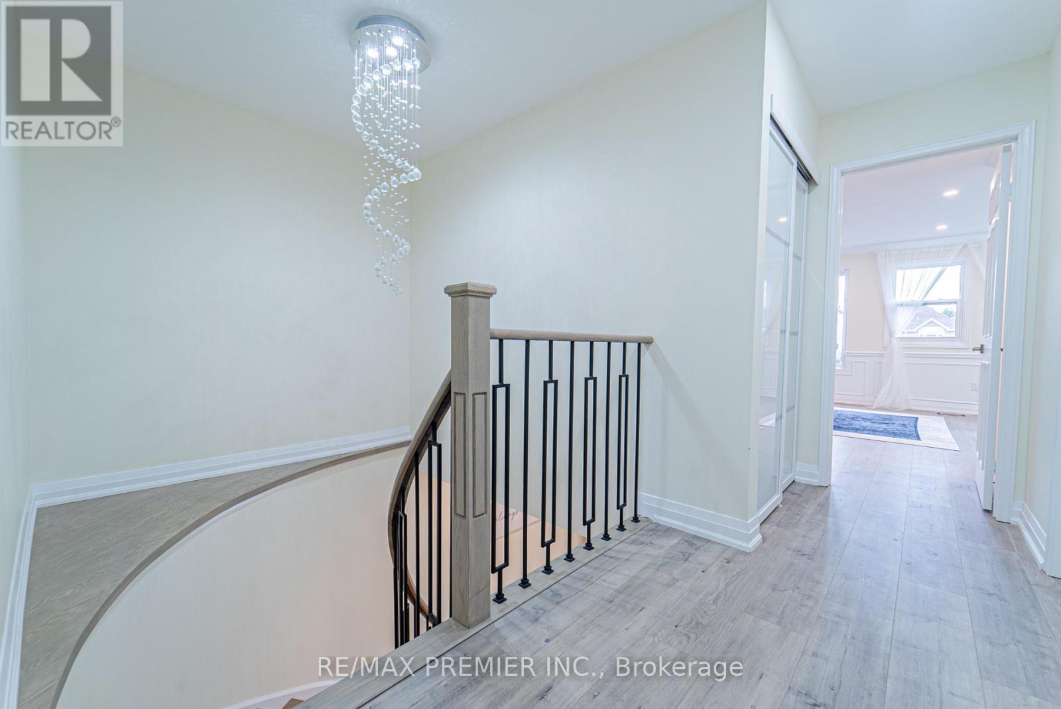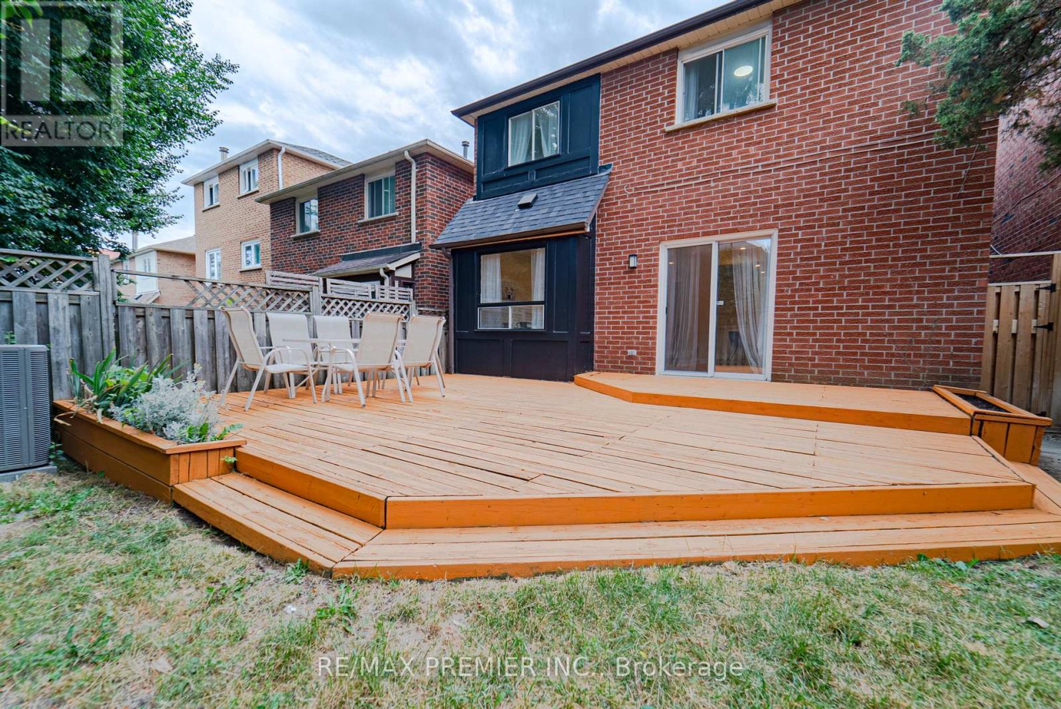BOOK YOUR FREE HOME EVALUATION >>
BOOK YOUR FREE HOME EVALUATION >>
76 Roxborough Lane Vaughan, Ontario L4J 4T4
$1,644,900
Recently Renovated Gem in High-Demand Thornhill Community! Welcome to this stunning home, nestled in a quiet, family-friendly neighborhood. This property has just been renovated from top to bottom with high-quality finishes, offering the perfect blend of modern elegance and functional design. As you step inside, you'll be greeted by a bright, open-concept layout with pot lights throughout. The premium European kitchen features quartz countertops, brand-new S/S appliances, and a cozy breakfast area perfect for morning meals with family. The spacious primary bedroom comes with a 5-pc ensuite, while all bedrooms are generously sized, offering ample space and abundant natural light. The home boasts a cozy family room with a fireplace, a large living and dining area, and a professionally remodeled basement with a large entertainment space and an office, perfect for working from home. The exterior features a newly installed interlocking at the entrance of the house. With ample parking space, the driveway offers convenience and privacy, as there is no sidewalk directly in front of the house. Located just steps away from parks, schools, shopping, movie theaters, community centers, synagogues, and highway 7 and 407. Situated in the prestigious Uplands neighborhood, you will be near ravines and ponds, making it the perfect location for nature lovers. **** EXTRAS **** Renovations: Flooring (2024), Painting (2024), Full Kitchen (2024), Bathrooms (2024), Pot lights (2024), Stairs (2024), Driveway (2024), Interlock (2024), Closets (2024) (id:56505)
Property Details
| MLS® Number | N9257425 |
| Property Type | Single Family |
| Community Name | Uplands |
| AmenitiesNearBy | Place Of Worship, Public Transit, Park, Schools |
| CommunityFeatures | Community Centre |
| Features | Carpet Free |
| ParkingSpaceTotal | 6 |
| Structure | Deck, Porch |
Building
| BathroomTotal | 4 |
| BedroomsAboveGround | 4 |
| BedroomsBelowGround | 2 |
| BedroomsTotal | 6 |
| Amenities | Fireplace(s) |
| Appliances | Dishwasher, Dryer, Range, Refrigerator, Stove, Washer |
| BasementDevelopment | Finished |
| BasementType | N/a (finished) |
| ConstructionStyleAttachment | Detached |
| CoolingType | Central Air Conditioning |
| ExteriorFinish | Brick |
| FireplacePresent | Yes |
| FireplaceTotal | 1 |
| FlooringType | Laminate |
| FoundationType | Block |
| HalfBathTotal | 1 |
| HeatingFuel | Natural Gas |
| HeatingType | Forced Air |
| StoriesTotal | 2 |
| Type | House |
| UtilityWater | Municipal Water |
Parking
| Attached Garage |
Land
| Acreage | No |
| FenceType | Fenced Yard |
| LandAmenities | Place Of Worship, Public Transit, Park, Schools |
| Sewer | Sanitary Sewer |
| SizeDepth | 98 Ft |
| SizeFrontage | 28 Ft |
| SizeIrregular | 28.97 X 98.48 Ft |
| SizeTotalText | 28.97 X 98.48 Ft |
Rooms
| Level | Type | Length | Width | Dimensions |
|---|---|---|---|---|
| Second Level | Primary Bedroom | 13 m | 4 m | 13 m x 4 m |
| Second Level | Bedroom 2 | 4 m | 2.85 m | 4 m x 2.85 m |
| Second Level | Bedroom 3 | 3.45 m | 3.3 m | 3.45 m x 3.3 m |
| Second Level | Bedroom 4 | 4.2 m | 2.7 m | 4.2 m x 2.7 m |
| Basement | Recreational, Games Room | 7.7 m | 6.8 m | 7.7 m x 6.8 m |
| Basement | Office | 2.5 m | 2.32 m | 2.5 m x 2.32 m |
| Basement | Laundry Room | 3.16 m | 3.08 m | 3.16 m x 3.08 m |
| Main Level | Living Room | 5.95 m | 3.57 m | 5.95 m x 3.57 m |
| Main Level | Dining Room | 4.7 m | 3.5 m | 4.7 m x 3.5 m |
| Main Level | Kitchen | 5.15 m | 3.42 m | 5.15 m x 3.42 m |
https://www.realtor.ca/real-estate/27299354/76-roxborough-lane-vaughan-uplands
Interested?
Contact us for more information
Cemal Ok
Salesperson
9100 Jane St Bldg L #77
Vaughan, Ontario L4K 0A4










