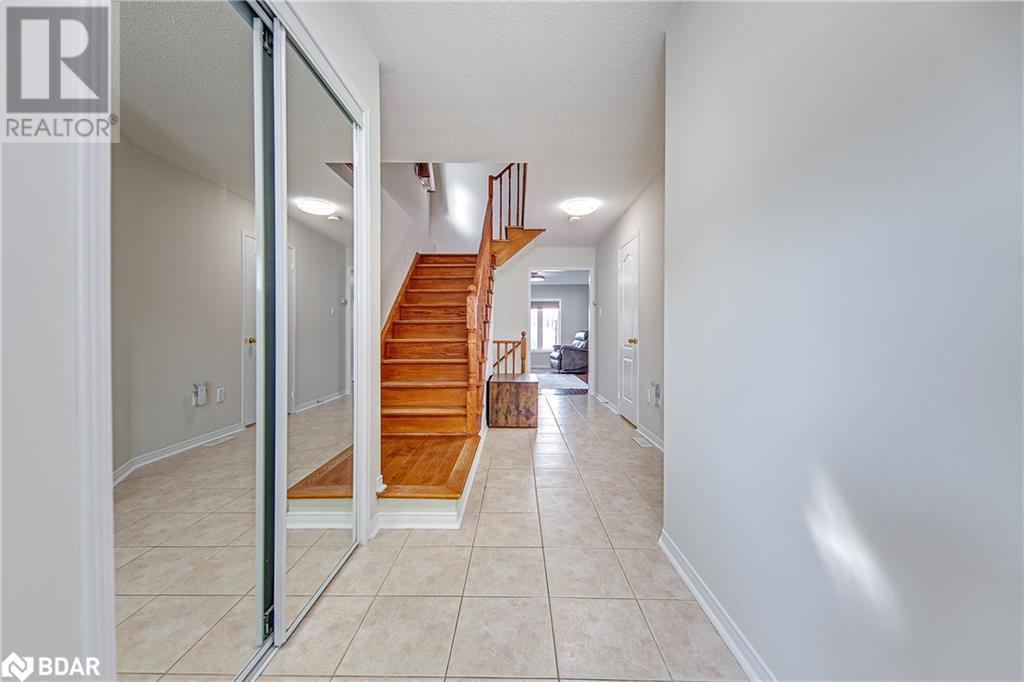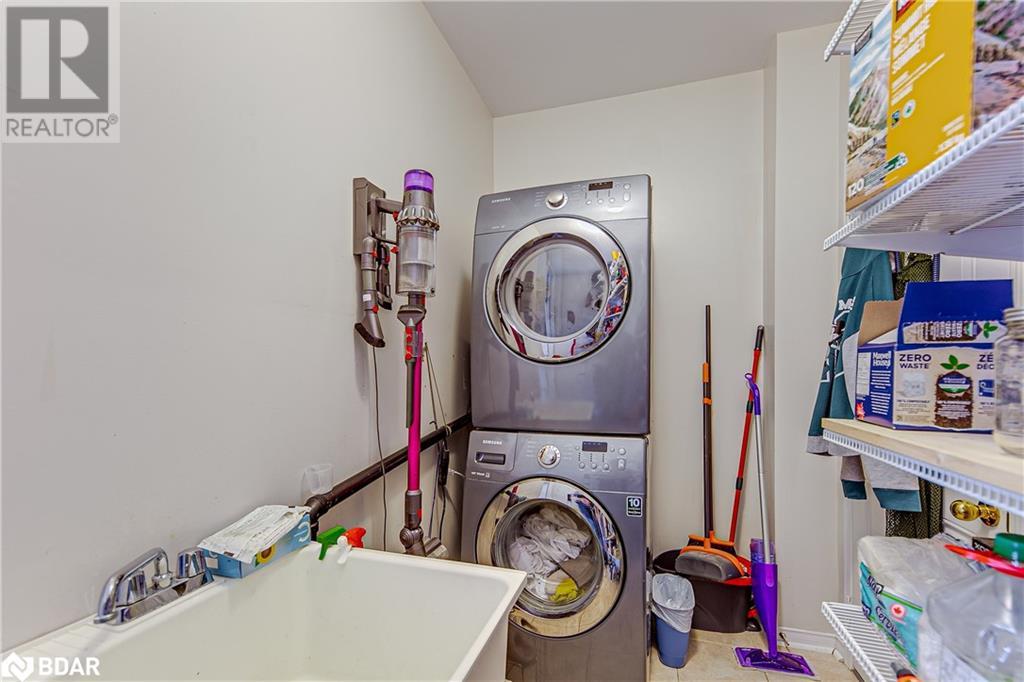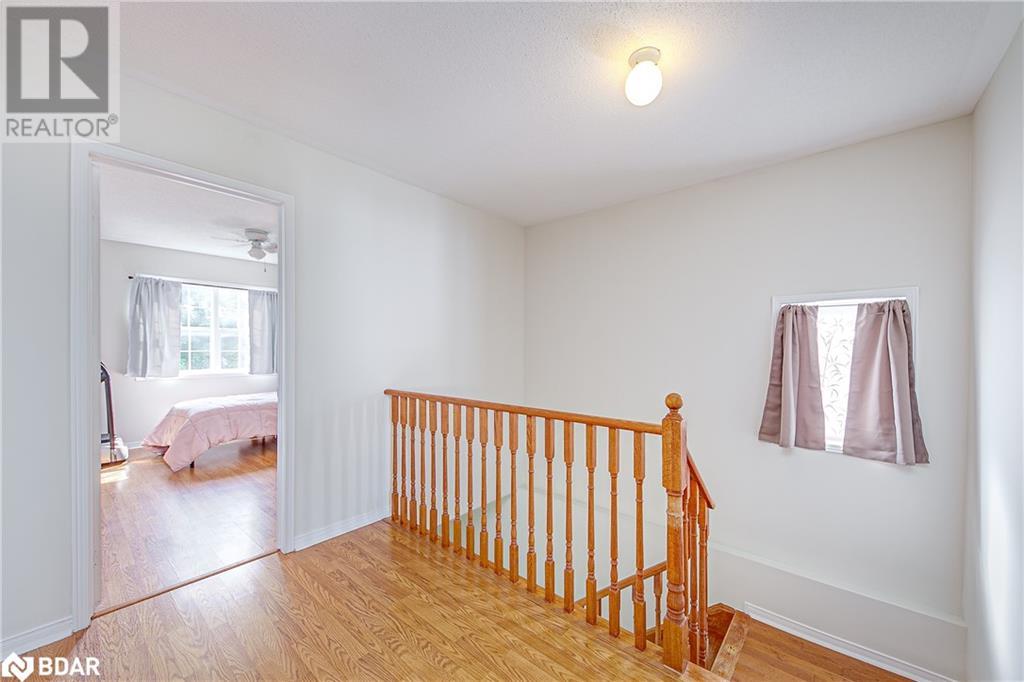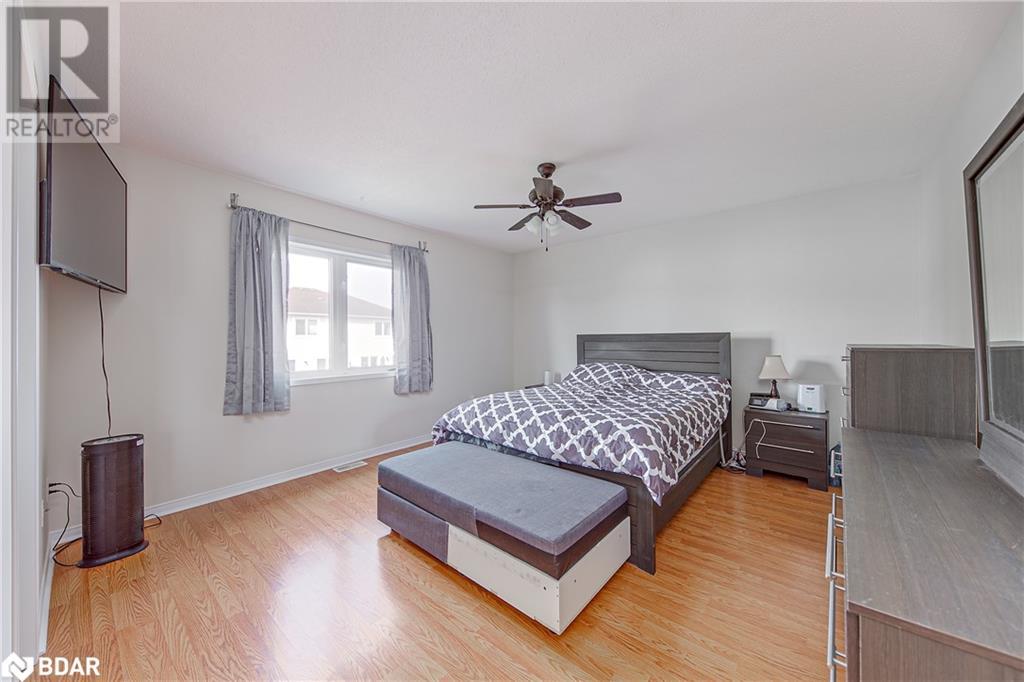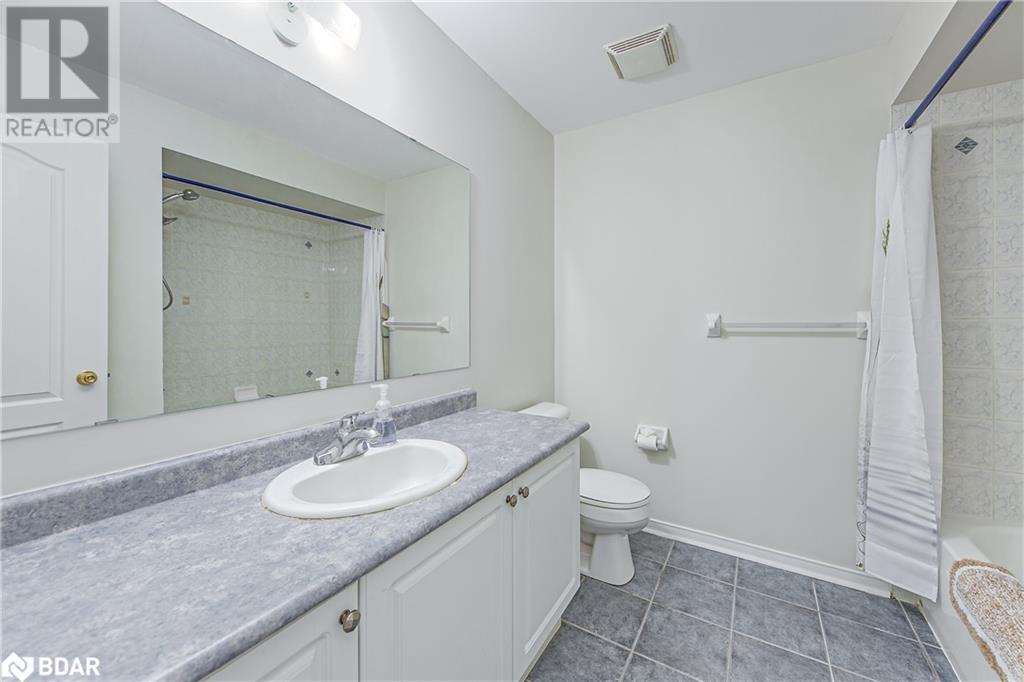BOOK YOUR FREE HOME EVALUATION >>
BOOK YOUR FREE HOME EVALUATION >>
114 Maplewood Drive Angus, Ontario L0M 1B4
3 Bedroom
3 Bathroom
1670 sqft
2 Level
Central Air Conditioning
Forced Air
$750,000
Charming 3 bed, 2.5 bath home in a welcoming family neighborhood. Original owners, lovingly maintained. Freshly painted, move-in ready. Spacious living areas, modern kitchen, and cozy bedrooms. Private backyard perfect for gatherings. Convenient location close to schools, parks, and shopping. Features a two-car garage with inside entry and main floor laundry. Ideal for families seeking comfort and community. Don't miss this gem! (id:56505)
Property Details
| MLS® Number | 40611595 |
| Property Type | Single Family |
| AmenitiesNearBy | Golf Nearby, Park, Place Of Worship, Playground, Shopping |
| CommunityFeatures | School Bus |
| EquipmentType | Water Heater |
| Features | Conservation/green Belt, Paved Driveway, Sump Pump |
| ParkingSpaceTotal | 6 |
| RentalEquipmentType | Water Heater |
Building
| BathroomTotal | 3 |
| BedroomsAboveGround | 3 |
| BedroomsTotal | 3 |
| Appliances | Dryer, Stove, Washer, Microwave Built-in, Window Coverings, Garage Door Opener |
| ArchitecturalStyle | 2 Level |
| BasementDevelopment | Unfinished |
| BasementType | Full (unfinished) |
| ConstructionStyleAttachment | Link |
| CoolingType | Central Air Conditioning |
| ExteriorFinish | Vinyl Siding |
| Fixture | Ceiling Fans |
| FoundationType | Poured Concrete |
| HalfBathTotal | 1 |
| HeatingFuel | Natural Gas |
| HeatingType | Forced Air |
| StoriesTotal | 2 |
| SizeInterior | 1670 Sqft |
| Type | House |
| UtilityWater | Municipal Water |
Parking
| Attached Garage |
Land
| Acreage | No |
| LandAmenities | Golf Nearby, Park, Place Of Worship, Playground, Shopping |
| Sewer | Municipal Sewage System |
| SizeDepth | 114 Ft |
| SizeFrontage | 31 Ft |
| SizeTotalText | Under 1/2 Acre |
| ZoningDescription | R2-3 |
Rooms
| Level | Type | Length | Width | Dimensions |
|---|---|---|---|---|
| Second Level | 4pc Bathroom | Measurements not available | ||
| Second Level | Bedroom | 11'0'' x 10'4'' | ||
| Second Level | Bedroom | 14'10'' x 11'6'' | ||
| Second Level | 4pc Bathroom | Measurements not available | ||
| Second Level | Primary Bedroom | 17'6'' x 13'6'' | ||
| Main Level | 2pc Bathroom | Measurements not available | ||
| Main Level | Laundry Room | 10'4'' x 6'0'' | ||
| Main Level | Breakfast | 10'4'' x 9'0'' | ||
| Main Level | Kitchen | 10'10'' x 9'8'' | ||
| Main Level | Great Room | 15'6'' x 12'0'' |
https://www.realtor.ca/real-estate/27245683/114-maplewood-drive-angus
Interested?
Contact us for more information
Cheryl Ferguson
Salesperson
Century 21 B.j. Roth Realty Ltd. Brokerage
4 Pine River Road Unit: 8
Angus, Ontario L0M 1B2
4 Pine River Road Unit: 8
Angus, Ontario L0M 1B2






