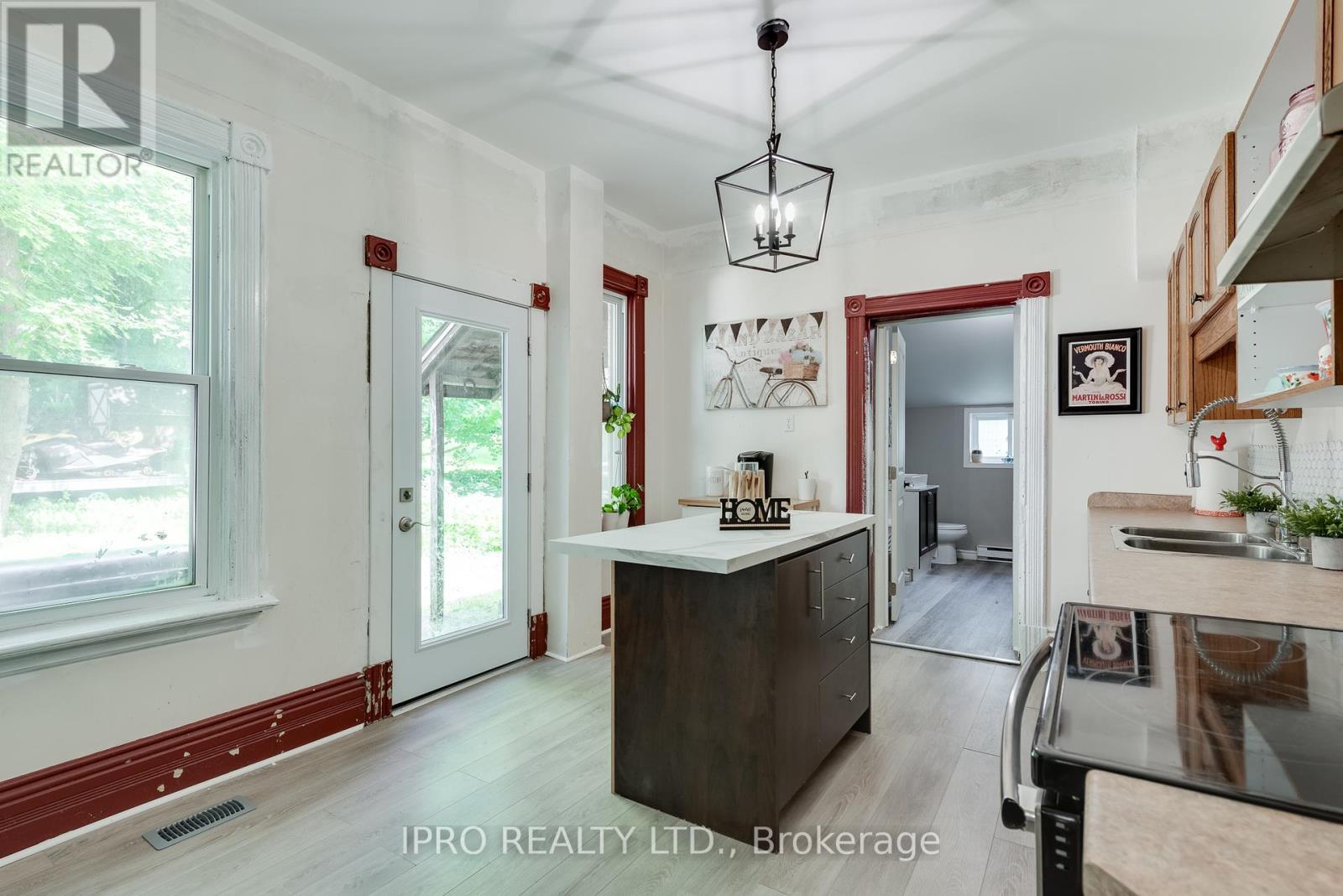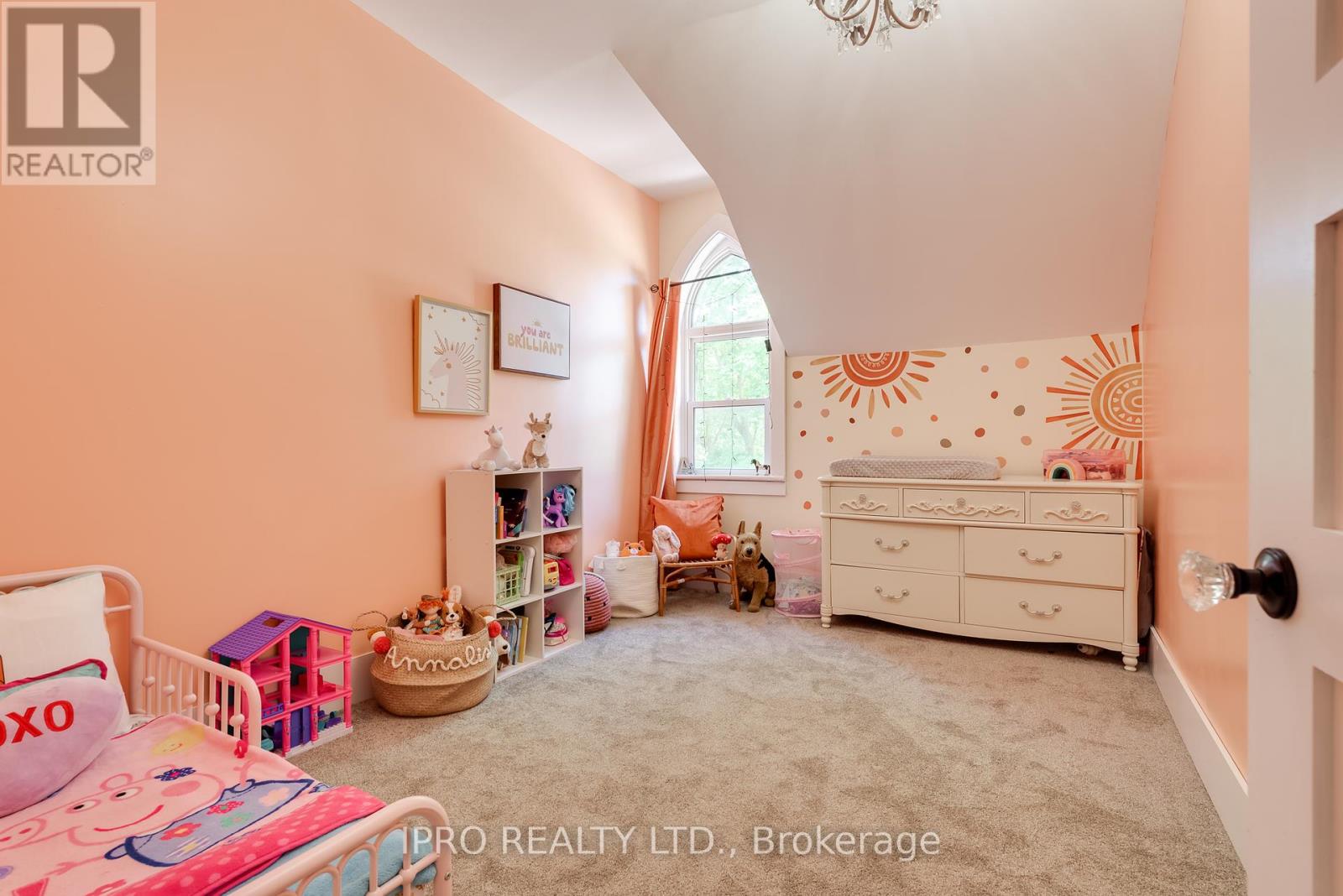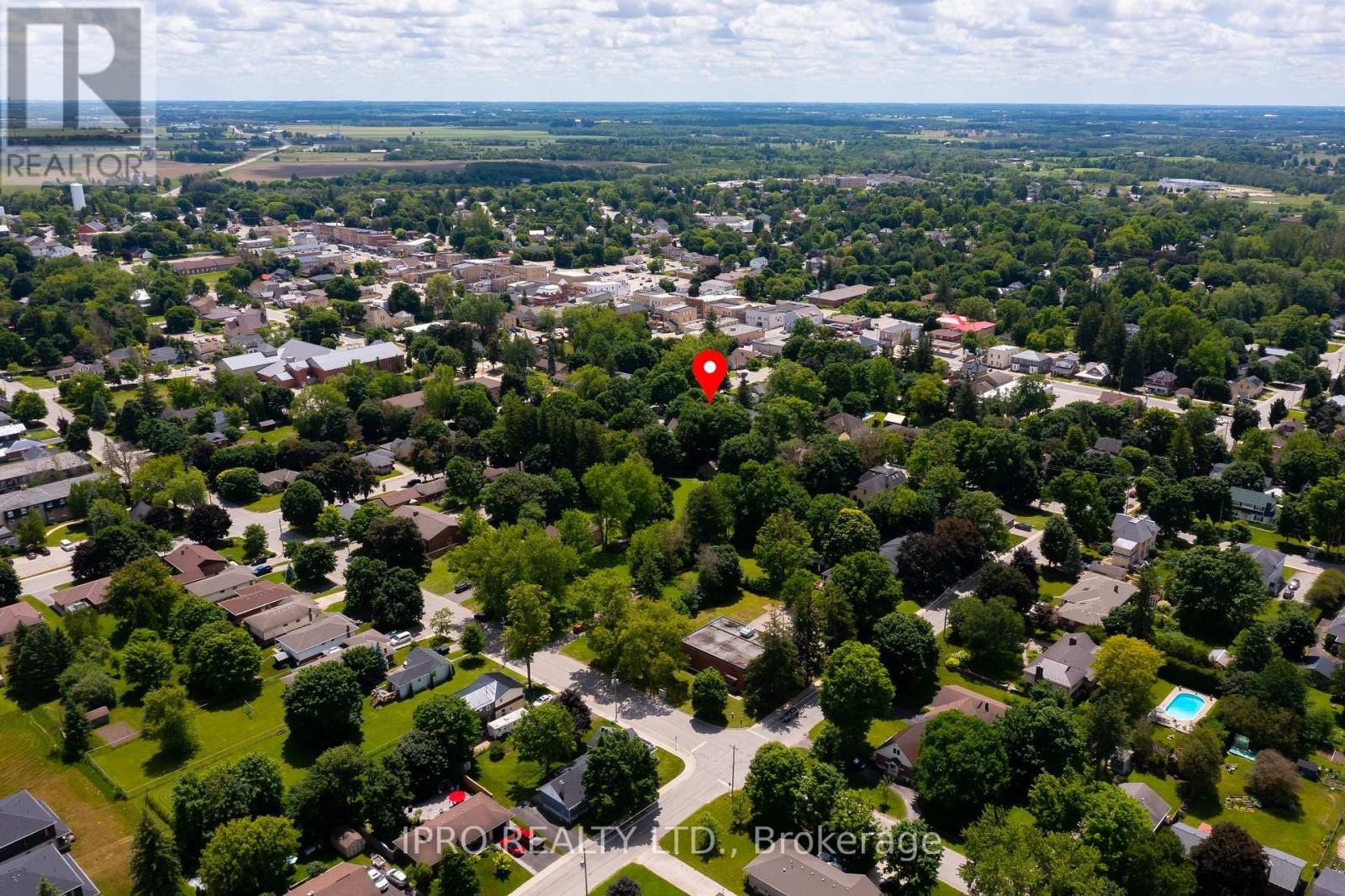BOOK YOUR FREE HOME EVALUATION >>
BOOK YOUR FREE HOME EVALUATION >>
240 Fergus Street N Wellington North, Ontario N0G 2L2
$499,900
Approximately 2,000 square feet of living space in this beautiful Semi-Detached 2 storey, 3 bedroom, 2 bathroom home - A fantastic opportunity for first time home buyers! Located within walking distance to all the downtown amenities Mount Forest has to offer - Restaurants like Tipsy Fox, Boutique Shops, Grocery Stores, Elementary & High Schools, Parks... Welcome home to 240 Fergus Street North, Mount Forest. As you enter the home you will notice the high ceilings (over 9 feet) throughout the entire main floor. Open concept living / dining area with hardwood flooring and a gorgeous feature wall. Kitchen has a walk-out to side patio convenient for summer BBQ's not to mention the handy pantry area. Upper level features 3 good sized bedrooms with bonus room off the washroom which is currently being used as a make-up area however can be turned into an additional walk-in closet, office area, play area... the choice is yours! 4 piece bath offering plenty of cupboard space with the custom built-in cabinetry completes the upper level. Nice sized shaded backyard with detached garage for additional storage. Upgrades Include: Newer Furnace, New Drywall in Most Areas, Added Insulation, Wallpaper / Painting, Flooring in Kitchen and Main Floor Washroom Area, Carpet on Upper Level, Bathroom Upgrades Including Vanities & Custom Built-In Cabinetry, Light Fixtures, Pot Lighting and Front Porch Area. (id:56505)
Property Details
| MLS® Number | X9244572 |
| Property Type | Single Family |
| Community Name | Mount Forest |
| AmenitiesNearBy | Schools, Park |
| CommunityFeatures | Community Centre |
| ParkingSpaceTotal | 4 |
Building
| BathroomTotal | 2 |
| BedroomsAboveGround | 3 |
| BedroomsTotal | 3 |
| Appliances | Dryer, Range, Refrigerator, Stove, Washer |
| BasementDevelopment | Unfinished |
| BasementType | Full (unfinished) |
| ConstructionStyleAttachment | Semi-detached |
| ExteriorFinish | Brick |
| FlooringType | Carpeted |
| FoundationType | Stone |
| HalfBathTotal | 1 |
| HeatingFuel | Natural Gas |
| HeatingType | Forced Air |
| StoriesTotal | 2 |
| Type | House |
| UtilityWater | Municipal Water |
Parking
| Detached Garage |
Land
| Acreage | No |
| LandAmenities | Schools, Park |
| Sewer | Sanitary Sewer |
| SizeDepth | 235 Ft |
| SizeFrontage | 61 Ft |
| SizeIrregular | 61.05 X 235.69 Ft |
| SizeTotalText | 61.05 X 235.69 Ft |
Rooms
| Level | Type | Length | Width | Dimensions |
|---|---|---|---|---|
| Main Level | Kitchen | 4.72 m | 3.38 m | 4.72 m x 3.38 m |
| Main Level | Dining Room | 3.72 m | 3.93 m | 3.72 m x 3.93 m |
| Main Level | Living Room | 3.72 m | 3.93 m | 3.72 m x 3.93 m |
| Main Level | Laundry Room | 3.38 m | 2.35 m | 3.38 m x 2.35 m |
| Upper Level | Primary Bedroom | 4.94 m | 3.05 m | 4.94 m x 3.05 m |
| Upper Level | Bedroom 2 | 2.71 m | 3.99 m | 2.71 m x 3.99 m |
| Upper Level | Bedroom 3 | 3.87 m | 2.77 m | 3.87 m x 2.77 m |
| Upper Level | Bathroom | 2.83 m | 2.77 m | 2.83 m x 2.77 m |
| Upper Level | Den | 2.38 m | 3.08 m | 2.38 m x 3.08 m |
https://www.realtor.ca/real-estate/27265779/240-fergus-street-n-wellington-north-mount-forest
Interested?
Contact us for more information
Stephanie Hartley
Salesperson
41 Broadway Ave Unit 3b
Orangeville, Ontario L9W 1J7



























