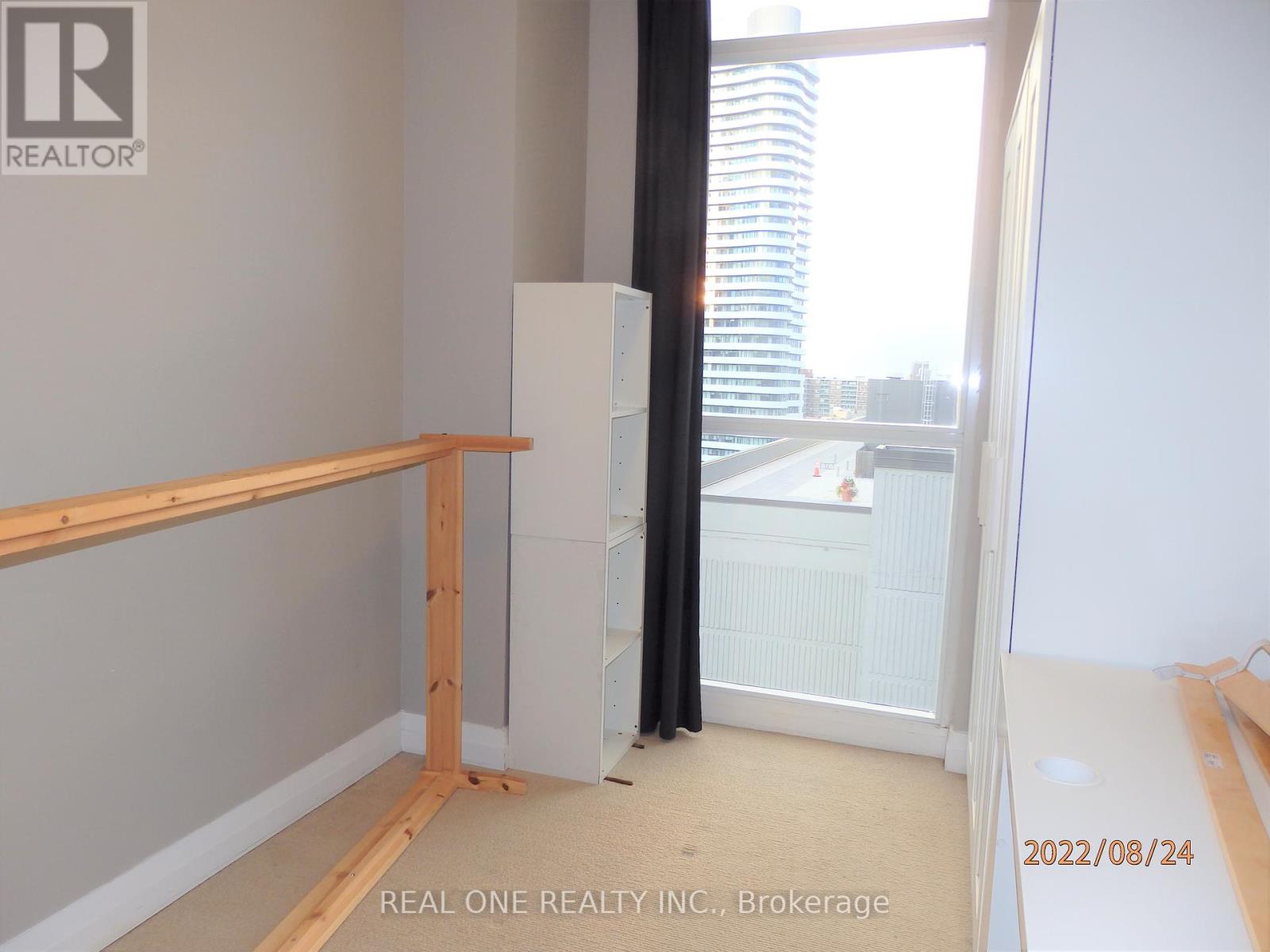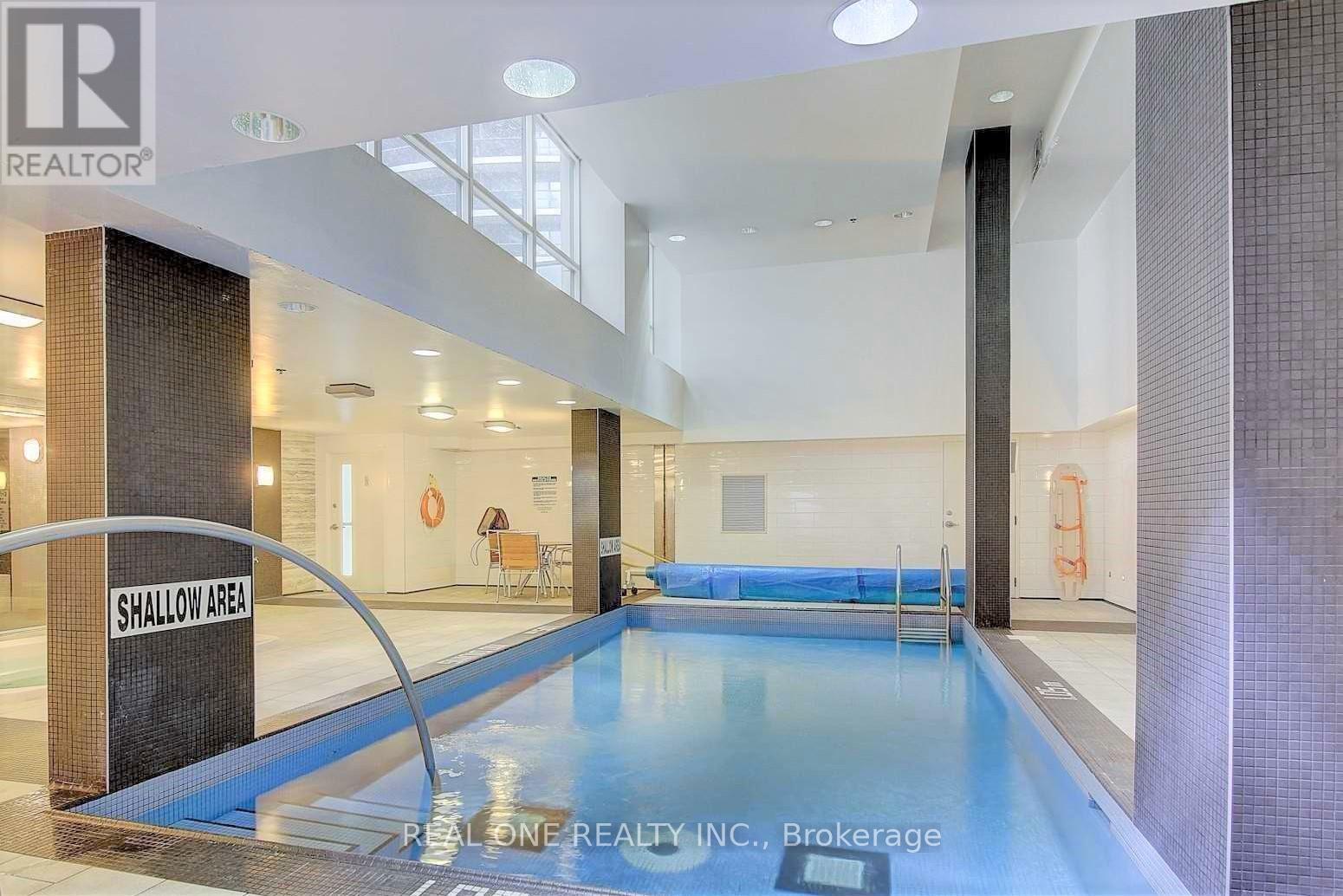BOOK YOUR FREE HOME EVALUATION >>
BOOK YOUR FREE HOME EVALUATION >>
2309 - 25 Carlton Street Toronto, Ontario M5B 1L4
$2,900 Monthly
Bright & Spacious 1+1, Corner Unit With Lots Of Sunlight. Luxury Condo With Huge Balcony. High Floor With Unobstructed Panoramic Views. Primary bedroom With Walk-In Closet. Den Can Be Used As A 2nd Bedroom With Window And Door. Hardwood Floor in Living & Dining area. Solid Surface Counters. Floor To Ceiling Windows. Steps To College Subway, 24Hrs Metro, Restaurants, Shops Of College Park & Eaton's, Dundas Square, Toronto Metropolitan University And U Of T! **** EXTRAS **** Stainless Steel Fridge, Stove, Microwave, Dishwasher. Washer & Dryer. Elfs. Amenities: 24Hrs Concierge, Gym, Indoor Pool & Whirlpool, Dry & Steam Sauna, Party Rm, Theatre Rm, Guest Suites, Rooftop Terr With Bbq, Billiards, Visitor Pkg. (id:56505)
Property Details
| MLS® Number | C8491594 |
| Property Type | Single Family |
| Community Name | Church-Yonge Corridor |
| AmenitiesNearBy | Public Transit |
| CommunityFeatures | Pet Restrictions |
| Features | Balcony |
| PoolType | Indoor Pool |
| ViewType | View, City View |
Building
| BathroomTotal | 1 |
| BedroomsAboveGround | 1 |
| BedroomsBelowGround | 1 |
| BedroomsTotal | 2 |
| Amenities | Security/concierge, Exercise Centre, Party Room, Visitor Parking |
| CoolingType | Central Air Conditioning |
| ExteriorFinish | Concrete |
| FlooringType | Hardwood, Carpeted |
| HeatingFuel | Natural Gas |
| HeatingType | Forced Air |
| Type | Apartment |
Land
| Acreage | No |
| LandAmenities | Public Transit |
Rooms
| Level | Type | Length | Width | Dimensions |
|---|---|---|---|---|
| Main Level | Living Room | 5.51 m | 4.36 m | 5.51 m x 4.36 m |
| Main Level | Dining Room | 5.51 m | 4.36 m | 5.51 m x 4.36 m |
| Main Level | Kitchen | 3.36 m | 2 m | 3.36 m x 2 m |
| Main Level | Bedroom | 3.16 m | 3 m | 3.16 m x 3 m |
| Main Level | Den | 2.8 m | 2.25 m | 2.8 m x 2.25 m |
https://www.realtor.ca/real-estate/27109437/2309-25-carlton-street-toronto-church-yonge-corridor
Interested?
Contact us for more information
Robin Lu
Broker
15 Wertheim Court Unit 302
Richmond Hill, Ontario L4B 3H7




















