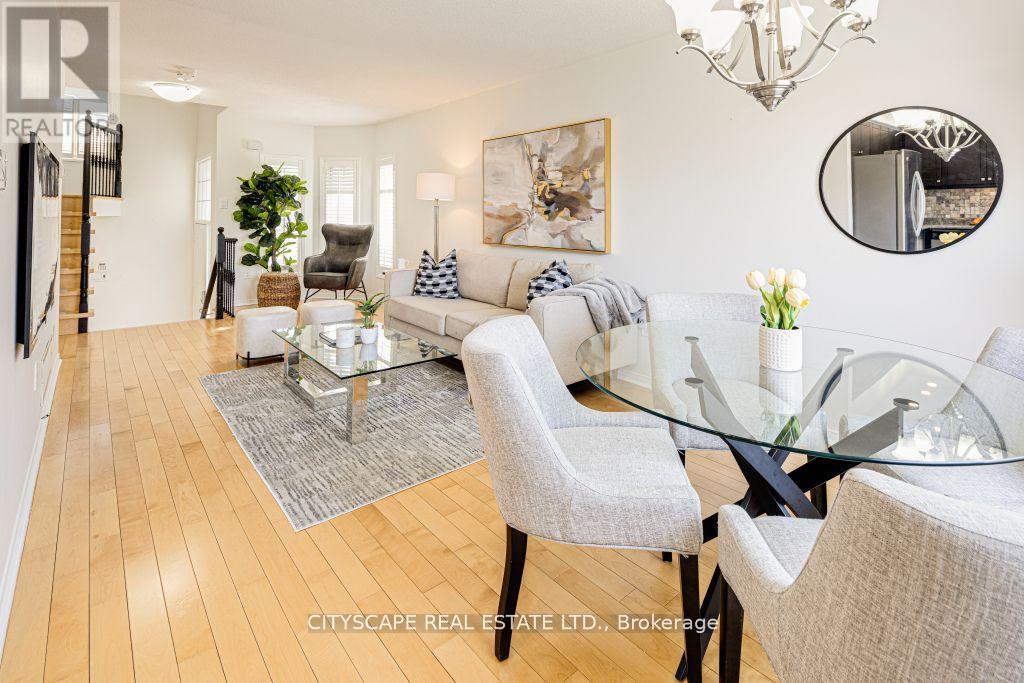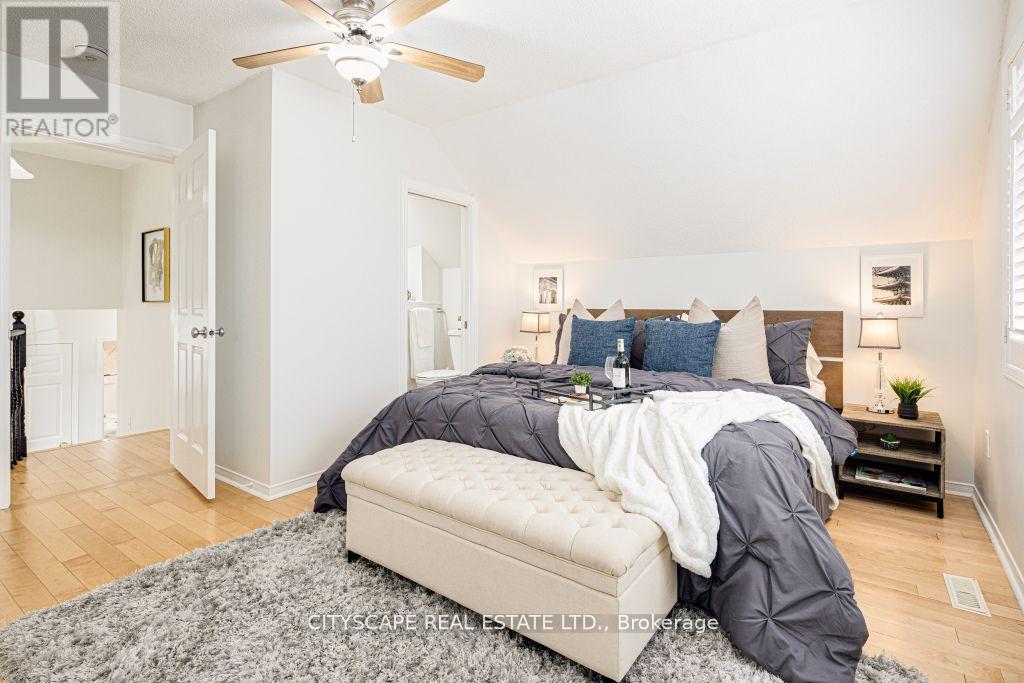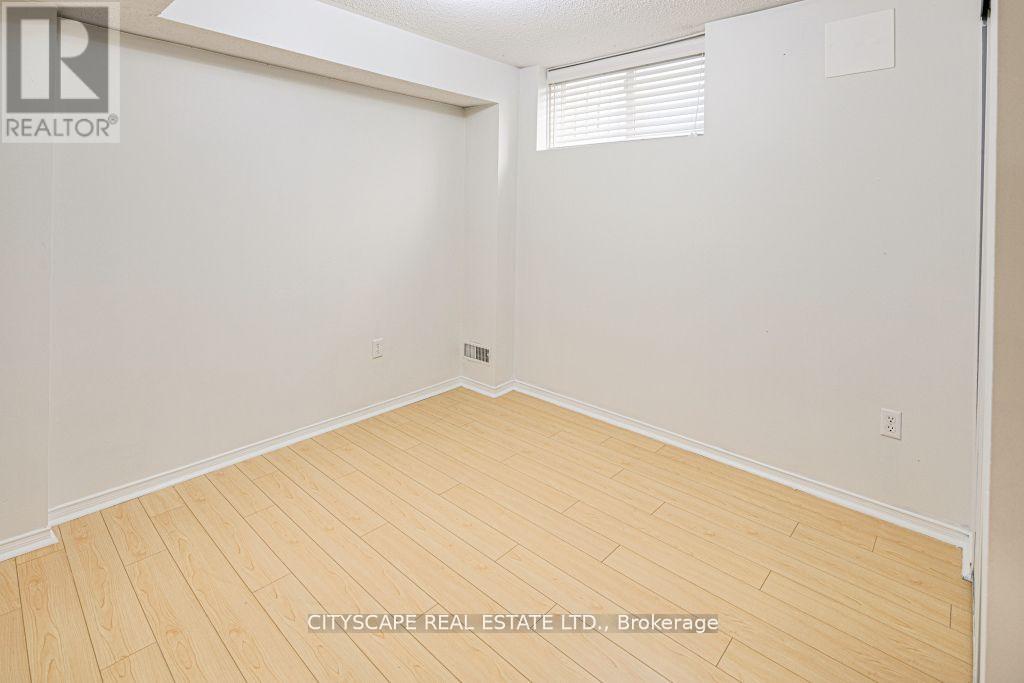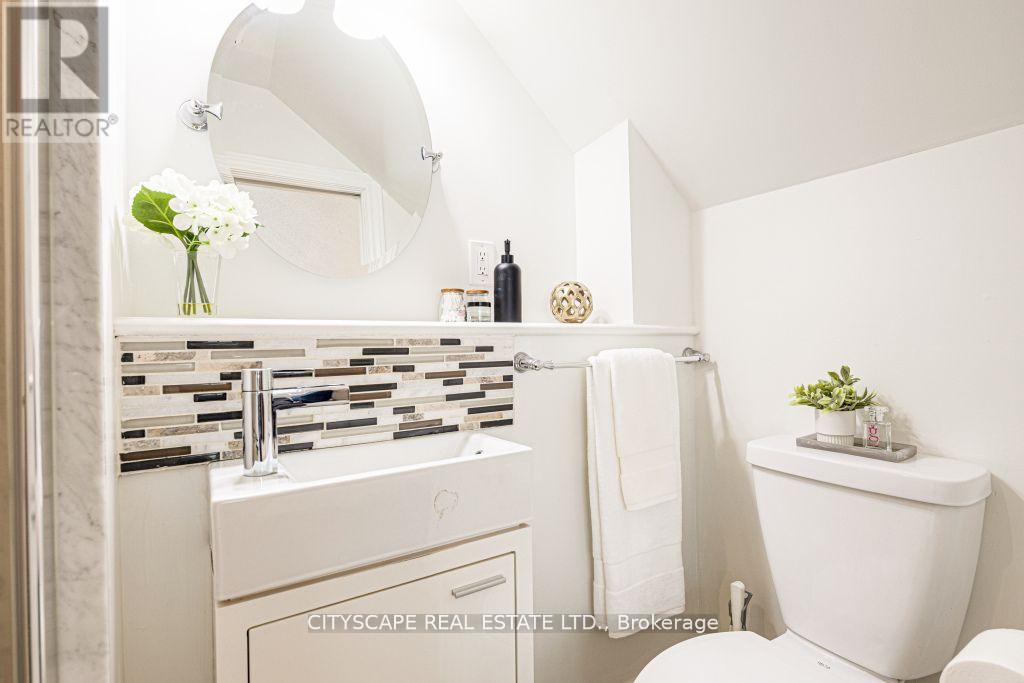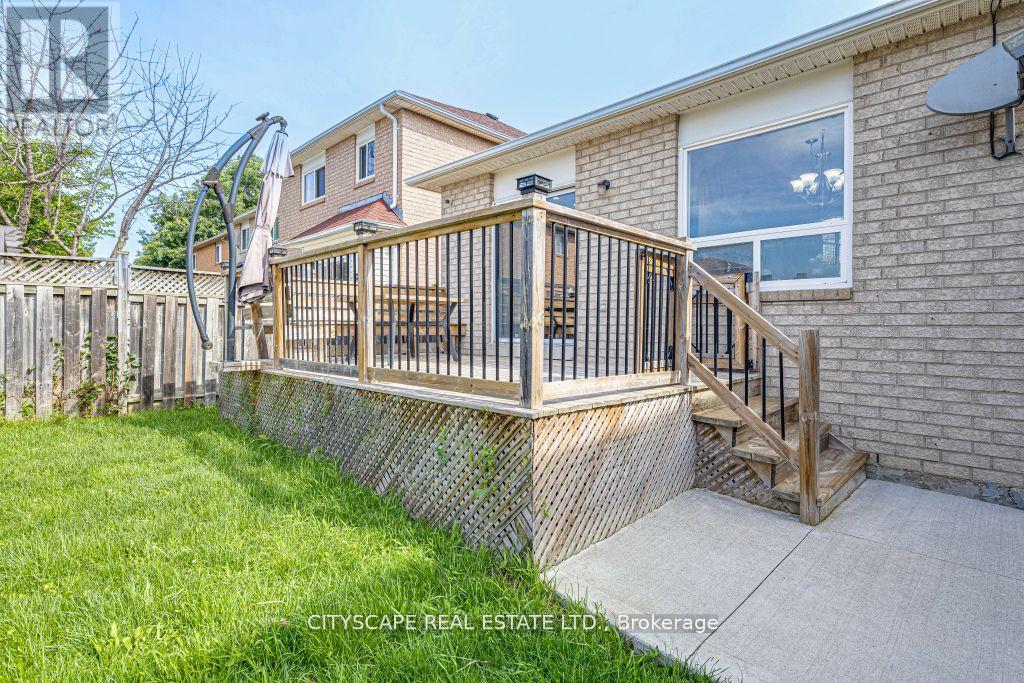BOOK YOUR FREE HOME EVALUATION >>
BOOK YOUR FREE HOME EVALUATION >>
59 Saddletree Trail Brampton, Ontario L6X 4N1
$924,900
This Highly Coveted Brampton West Detached 2+1 Bedroom, 3 Bath Bungalow Boasts Pot Lights, Shutters & Hardwood Floors Throughout. Chef's Kitchen W/Stainless Steel, Modern Cabinetry, Ceramic tile & backsplash. Combined living/dining w/hardwood floors & large windows. Main floor bedroom w/window & closet located directly across from 3pc main floor bathroom that's been updated w/tile, vanity & glass doors.Upper level primary bedroom w/his & hers closets, 3pc bath, hardwood floor & large windows. Finished basement w/above grade windows, large bedroom, 4pc bathroom, wood floors & pot lights.2 car attached garage & deck in backyard great for entertaining. **** EXTRAS **** Conveniently Located Close To Public Transportation, Schools, Shopping, Groceries & Parks. (id:56505)
Property Details
| MLS® Number | W9256963 |
| Property Type | Single Family |
| Community Name | Brampton West |
| AmenitiesNearBy | Park, Public Transit, Schools |
| CommunityFeatures | School Bus |
| ParkingSpaceTotal | 4 |
Building
| BathroomTotal | 3 |
| BedroomsAboveGround | 2 |
| BedroomsBelowGround | 1 |
| BedroomsTotal | 3 |
| Appliances | Dishwasher, Dryer, Microwave, Range, Refrigerator, Stove, Washer |
| ArchitecturalStyle | Raised Bungalow |
| BasementDevelopment | Finished |
| BasementType | N/a (finished) |
| ConstructionStyleAttachment | Detached |
| CoolingType | Central Air Conditioning |
| ExteriorFinish | Brick, Shingles |
| FlooringType | Hardwood, Tile |
| FoundationType | Unknown |
| HeatingFuel | Natural Gas |
| HeatingType | Forced Air |
| StoriesTotal | 1 |
| Type | House |
| UtilityWater | Municipal Water |
Parking
| Attached Garage |
Land
| Acreage | No |
| FenceType | Fenced Yard |
| LandAmenities | Park, Public Transit, Schools |
| Sewer | Sanitary Sewer |
| SizeDepth | 105 Ft |
| SizeFrontage | 29 Ft |
| SizeIrregular | 29.87 X 105.12 Ft |
| SizeTotalText | 29.87 X 105.12 Ft |
Rooms
| Level | Type | Length | Width | Dimensions |
|---|---|---|---|---|
| Lower Level | Recreational, Games Room | 6.95 m | 3.11 m | 6.95 m x 3.11 m |
| Lower Level | Bedroom | 2.93 m | 2.47 m | 2.93 m x 2.47 m |
| Lower Level | Bathroom | Measurements not available | ||
| Main Level | Kitchen | 2.8 m | 2.8 m | 2.8 m x 2.8 m |
| Main Level | Living Room | 7.99 m | 3.2 m | 7.99 m x 3.2 m |
| Main Level | Dining Room | 7.99 m | 3.2 m | 7.99 m x 3.2 m |
| Main Level | Bedroom | 3.16 m | 2.77 m | 3.16 m x 2.77 m |
| Main Level | Bathroom | Measurements not available | ||
| Upper Level | Primary Bedroom | 3.99 m | 3.99 m | 3.99 m x 3.99 m |
| Upper Level | Bathroom | Measurements not available |
Utilities
| Cable | Available |
| Sewer | Installed |
https://www.realtor.ca/real-estate/27297846/59-saddletree-trail-brampton-brampton-west
Interested?
Contact us for more information
Ronald Gordon Blanchard
Broker
885 Plymouth Dr #2
Mississauga, Ontario L5V 0B5







