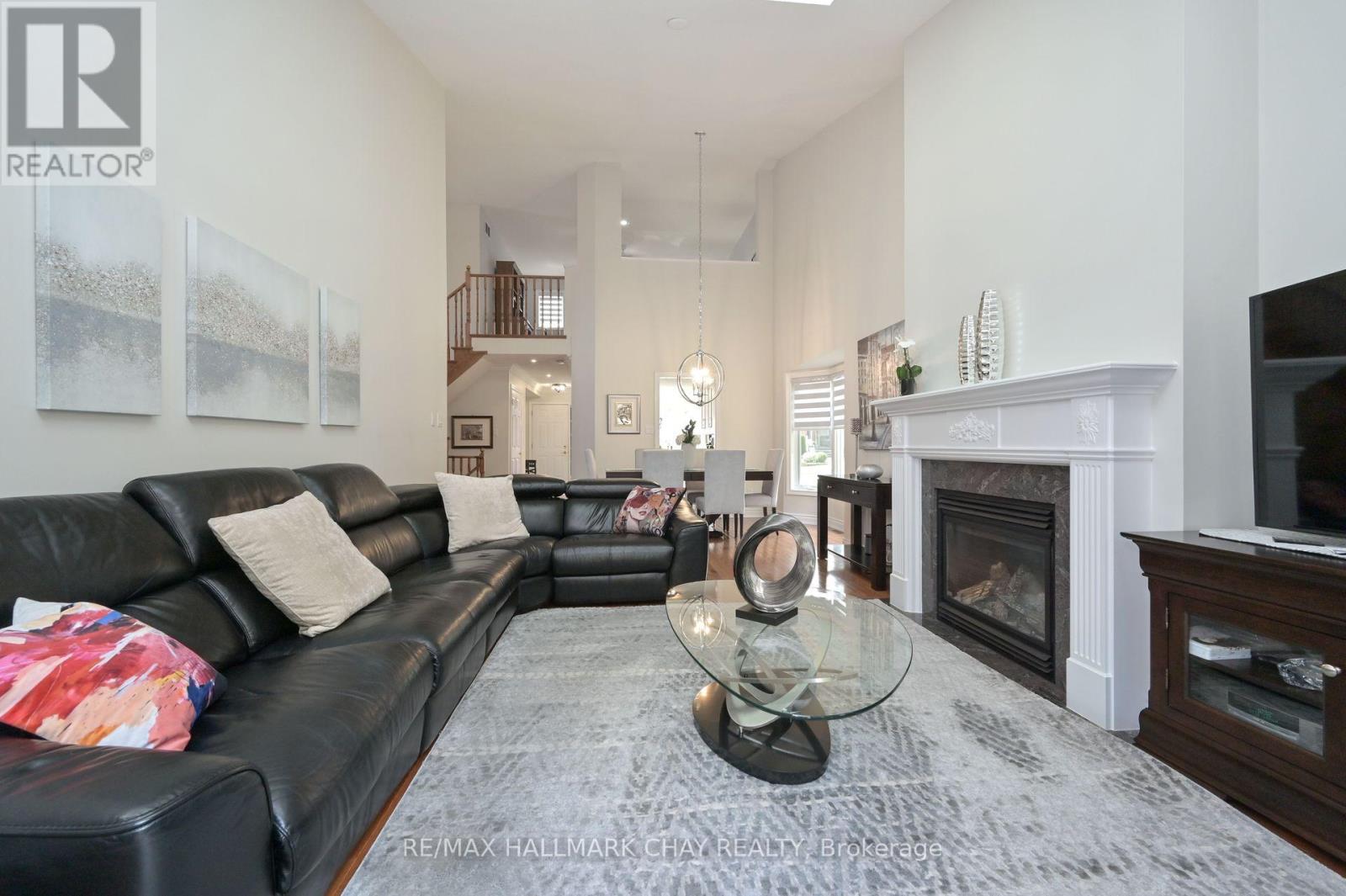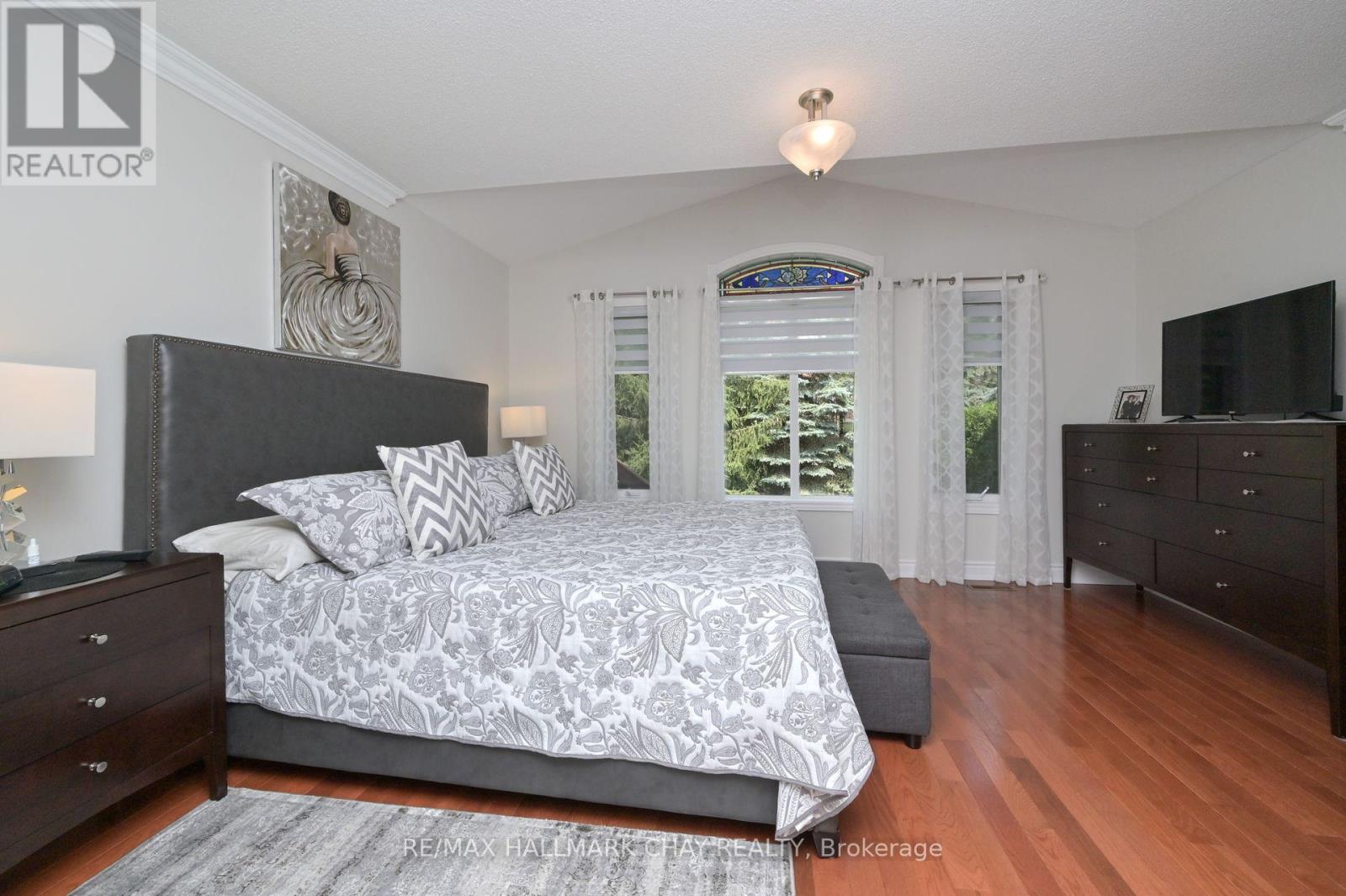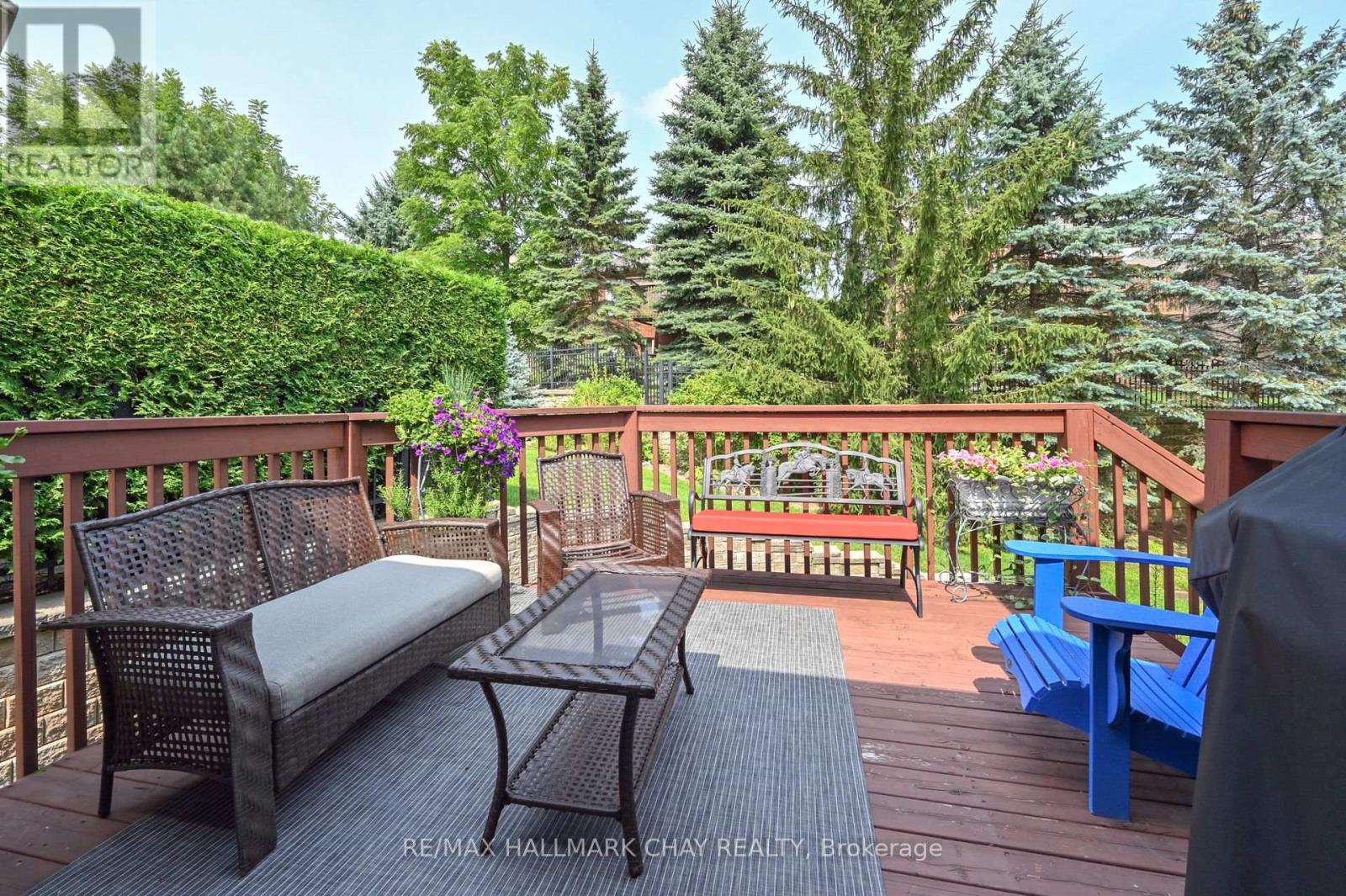BOOK YOUR FREE HOME EVALUATION >>
BOOK YOUR FREE HOME EVALUATION >>
22 Montebello Terrace New Tecumseth, Ontario L9R 2H3
$999,900Maintenance, Common Area Maintenance, Insurance, Parking, Water
$600 Monthly
Maintenance, Common Area Maintenance, Insurance, Parking, Water
$600 MonthlyFULLY RENOVATED TOP TO BOTTOM! Beautiful Detached 3 Bedroom 3 Bathroom Home in Alliston! Custom Eat-In Kitchen with quartz countertops, Stainless Steel Appliances, backsplash and plenty of storage space. Open concept Living and Dining room, Upper Loft area, Two cozy gas fireplaces, New hardwood flooring, stained glass windows, freshly painted , Large Main Floor Primary bedroom with walk-in closet and renovated bathrooms with quartz counters and glass showers. Finished lower level with new laminate floors, 2 bedrooms. Enjoy the outdoors with a Private sprawling deck overlooking a secluded backyard with new power awning. Interlock driveway, mature gardens and plenty of parking space. True pride of ownership, shows 10+ , Move in Ready ! (id:56505)
Property Details
| MLS® Number | N9255090 |
| Property Type | Single Family |
| Community Name | Alliston |
| CommunityFeatures | Pet Restrictions |
| ParkingSpaceTotal | 3 |
Building
| BathroomTotal | 3 |
| BedroomsAboveGround | 1 |
| BedroomsBelowGround | 2 |
| BedroomsTotal | 3 |
| Amenities | Visitor Parking |
| Appliances | Dishwasher, Dryer, Range, Refrigerator, Stove, Washer, Window Coverings |
| BasementDevelopment | Finished |
| BasementType | N/a (finished) |
| ConstructionStyleAttachment | Detached |
| CoolingType | Central Air Conditioning |
| ExteriorFinish | Brick, Vinyl Siding |
| FireplacePresent | Yes |
| FlooringType | Laminate, Vinyl, Tile, Hardwood |
| HalfBathTotal | 1 |
| HeatingFuel | Natural Gas |
| HeatingType | Forced Air |
| StoriesTotal | 1 |
| Type | House |
Parking
| Garage |
Land
| Acreage | No |
Rooms
| Level | Type | Length | Width | Dimensions |
|---|---|---|---|---|
| Lower Level | Office | 3.6 m | 2.75 m | 3.6 m x 2.75 m |
| Lower Level | Utility Room | 3.1 m | 2.9 m | 3.1 m x 2.9 m |
| Lower Level | Family Room | 4.9 m | 4.3 m | 4.9 m x 4.3 m |
| Lower Level | Bedroom 2 | 4.25 m | 3 m | 4.25 m x 3 m |
| Lower Level | Bedroom 3 | 4.25 m | 4 m | 4.25 m x 4 m |
| Main Level | Living Room | 5.2 m | 3.85 m | 5.2 m x 3.85 m |
| Main Level | Dining Room | 3.1 m | 2.5 m | 3.1 m x 2.5 m |
| Main Level | Kitchen | 6.8 m | 2.8 m | 6.8 m x 2.8 m |
| Main Level | Primary Bedroom | 4.55 m | 4.1 m | 4.55 m x 4.1 m |
| Upper Level | Loft | 5.9 m | 4.7 m | 5.9 m x 4.7 m |
| In Between | Laundry Room | 2.45 m | 1.6 m | 2.45 m x 1.6 m |
| In Between | Other | 2.55 m | 2.2 m | 2.55 m x 2.2 m |
https://www.realtor.ca/real-estate/27293254/22-montebello-terrace-new-tecumseth-alliston
Interested?
Contact us for more information
Jamie Bowman
Salesperson
20 Victoria St. W.
Alliston, Ontario L9R 1T9






































