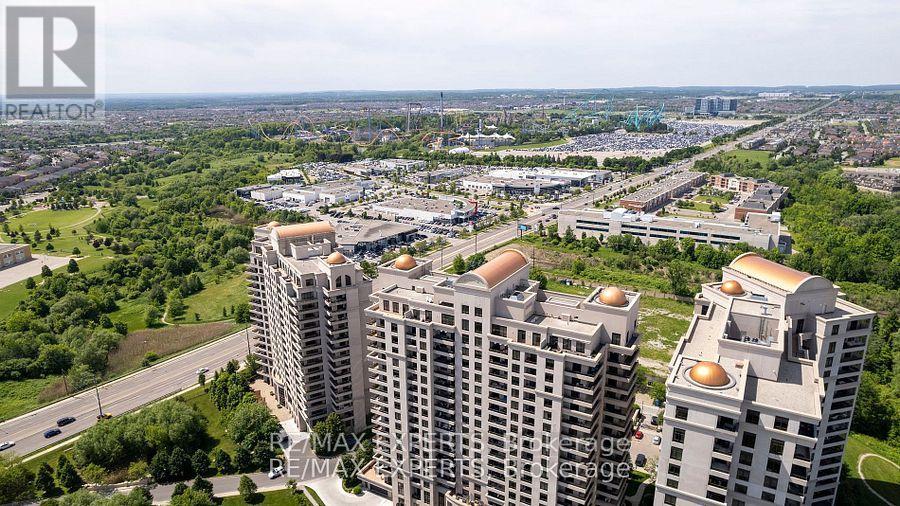BOOK YOUR FREE HOME EVALUATION >>
BOOK YOUR FREE HOME EVALUATION >>
903 - 9245 Jane Street Vaughan, Ontario L6A 0J9
$655,000Maintenance, Water, Heat
$739.33 Monthly
Maintenance, Water, Heat
$739.33 MonthlyThis exceptional 744 sq ft suite, fully renovated with over $70k spent on upgrades, offers stunning views of a 20-acre park, ravine conservation area, and Vaughan Mills. Centrally located in Vaughan, it is within easy reach of public transit, highways, exclusive shopping, fine dining, a hospital, and more. The suite includes the rare advantage of two owned parking spots, is nestled in a private, expansive setting surrounded by natural ponds, walking trails, gazebos, and ample space for entertainment and activities' unit boasts brand new stainless steel appliances, including a fridge and a microwave with a built-in hood fan. It features Italian marble countertops with a waterfall edge and elegant hardwood white oak flooring throughout. (id:56505)
Property Details
| MLS® Number | N9256982 |
| Property Type | Single Family |
| Community Name | Maple |
| CommunityFeatures | Pets Not Allowed |
| ParkingSpaceTotal | 2 |
Building
| BathroomTotal | 2 |
| BedroomsAboveGround | 1 |
| BedroomsBelowGround | 1 |
| BedroomsTotal | 2 |
| Amenities | Security/concierge, Exercise Centre, Sauna, Visitor Parking |
| Appliances | Dishwasher, Dryer, Microwave, Refrigerator, Stove, Washer, Window Coverings |
| CoolingType | Central Air Conditioning |
| ExteriorFinish | Concrete |
| FlooringType | Hardwood |
| HalfBathTotal | 1 |
| HeatingFuel | Natural Gas |
| HeatingType | Forced Air |
| Type | Apartment |
Parking
| Underground |
Land
| Acreage | No |
Rooms
| Level | Type | Length | Width | Dimensions |
|---|---|---|---|---|
| Main Level | Living Room | 17.5 m | 11 m | 17.5 m x 11 m |
| Main Level | Kitchen | 8.5 m | 7.5 m | 8.5 m x 7.5 m |
| Main Level | Primary Bedroom | 11 m | 11 m | 11 m x 11 m |
| Main Level | Den | 13.6 m | 9 m | 13.6 m x 9 m |
https://www.realtor.ca/real-estate/27297929/903-9245-jane-street-vaughan-maple
Interested?
Contact us for more information
Chris Frenette
Salesperson
3582 Major Mackenzie Dr W#204
Vaughan, Ontario L4H 3T6
Vince Porco
Salesperson
3582 Major Mackenzie Dr W#204
Vaughan, Ontario L4H 3T6

























