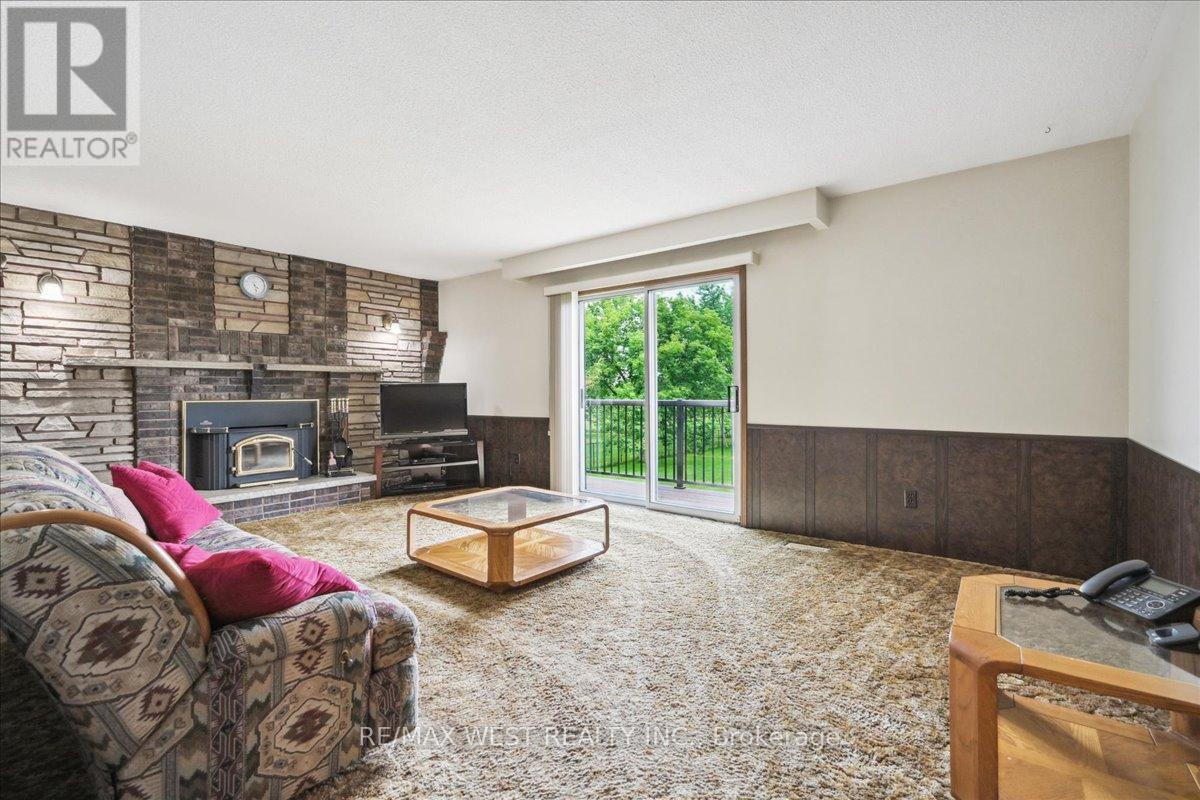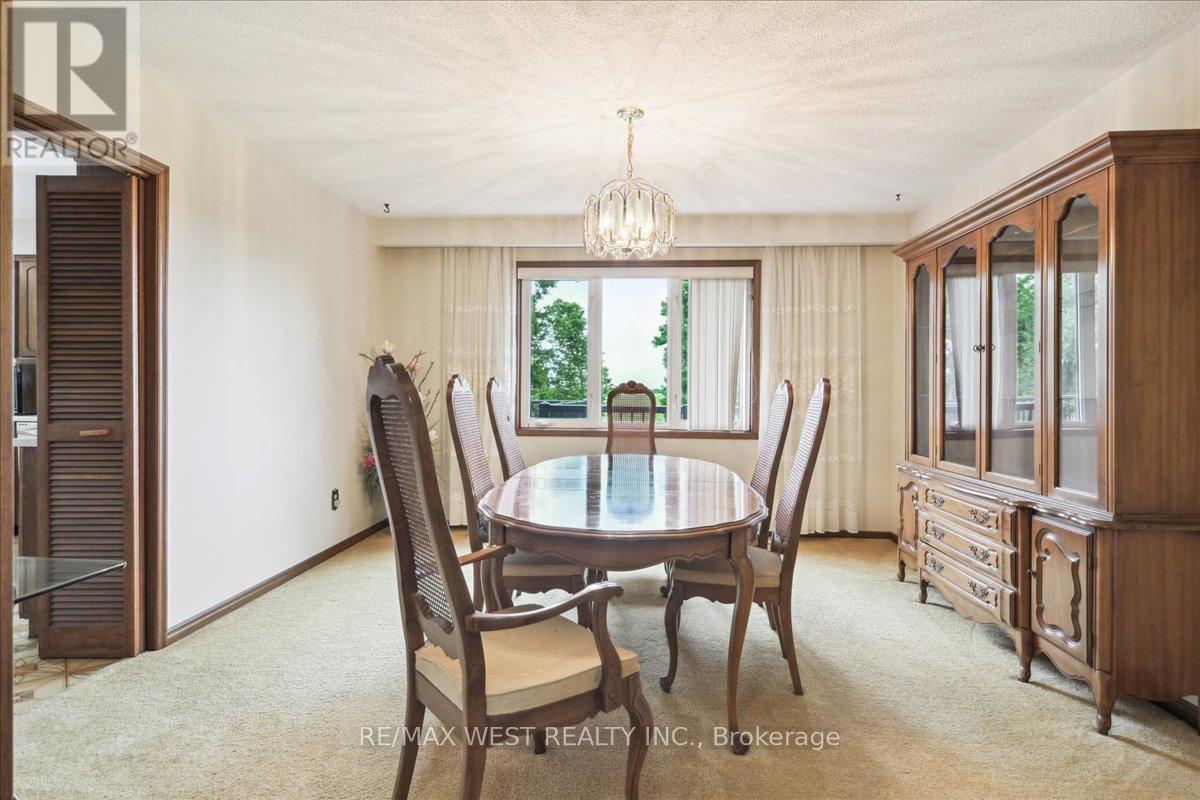BOOK YOUR FREE HOME EVALUATION >>
BOOK YOUR FREE HOME EVALUATION >>
14420 Innis Lake Road Caledon, Ontario L7C 2Y7
$1,699,999
Welcome to 14420 Innis Lake Road In Beautiful Caledon! This Large (Approx 2500 Sq Ft Above Grade) 3+1 Bdrm, 3 Bath Detached Bungalow Sitting On Just Over An Acre Of Private Land Is ideal For A Larger Family Looking For Both The Peace, Privacy And Tranquility Of Country Living, While Still Being In Close Proximity To All Major Amenities. Boasting An Open Concept Design, Plenty Of Living Space, Massive Open Concept Basement W/ 2 W-Outs To The Expansive Yard Perfect For Entertaining, Triple Garage, 11 Car Prkng +++ This Meticulous Maintained Home Has It All. Don't Miss Out! **** EXTRAS **** The furniture in the Living Room, Dining Room, Kitchen, and all bedrooms are for sale. The picnic table on the patio is also for sale. (id:56505)
Property Details
| MLS® Number | W9245206 |
| Property Type | Single Family |
| Community Name | Caledon East |
| AmenitiesNearBy | Park, Schools |
| Features | Wooded Area, Rolling, Partially Cleared, Conservation/green Belt, Sump Pump |
| ParkingSpaceTotal | 11 |
Building
| BathroomTotal | 3 |
| BedroomsAboveGround | 3 |
| BedroomsBelowGround | 1 |
| BedroomsTotal | 4 |
| Appliances | Water Heater, Water Softener, Blinds, Window Coverings |
| ArchitecturalStyle | Bungalow |
| BasementDevelopment | Partially Finished |
| BasementFeatures | Walk Out |
| BasementType | N/a (partially Finished) |
| ConstructionStyleAttachment | Detached |
| CoolingType | Central Air Conditioning |
| ExteriorFinish | Brick |
| FireplacePresent | Yes |
| FlooringType | Carpeted, Concrete, Ceramic, Vinyl |
| FoundationType | Unknown |
| HalfBathTotal | 1 |
| HeatingFuel | Oil |
| HeatingType | Forced Air |
| StoriesTotal | 1 |
| Type | House |
Parking
| Garage |
Land
| Acreage | No |
| LandAmenities | Park, Schools |
| Sewer | Septic System |
| SizeDepth | 292 Ft |
| SizeFrontage | 150 Ft |
| SizeIrregular | 150 X 292.13 Ft |
| SizeTotalText | 150 X 292.13 Ft|1/2 - 1.99 Acres |
Rooms
| Level | Type | Length | Width | Dimensions |
|---|---|---|---|---|
| Lower Level | Utility Room | 6.14 m | 10.14 m | 6.14 m x 10.14 m |
| Lower Level | Bedroom 4 | 5.47 m | 3.95 m | 5.47 m x 3.95 m |
| Lower Level | Recreational, Games Room | 9.49 m | 15.32 m | 9.49 m x 15.32 m |
| Lower Level | Other | 5.75 m | 1.41 m | 5.75 m x 1.41 m |
| Main Level | Living Room | 3.94 m | 5.79 m | 3.94 m x 5.79 m |
| Main Level | Dining Room | 4.04 m | 4.01 m | 4.04 m x 4.01 m |
| Main Level | Kitchen | 4.04 m | 6.09 m | 4.04 m x 6.09 m |
| Main Level | Family Room | 4.04 m | 6.09 m | 4.04 m x 6.09 m |
| Main Level | Primary Bedroom | 4.03 m | 4.86 m | 4.03 m x 4.86 m |
| Main Level | Bedroom 2 | 3.09 m | 5.04 m | 3.09 m x 5.04 m |
| Main Level | Bedroom 3 | 3.97 m | 2.87 m | 3.97 m x 2.87 m |
https://www.realtor.ca/real-estate/27267233/14420-innis-lake-road-caledon-caledon-east
Interested?
Contact us for more information
Frank Leo
Broker














