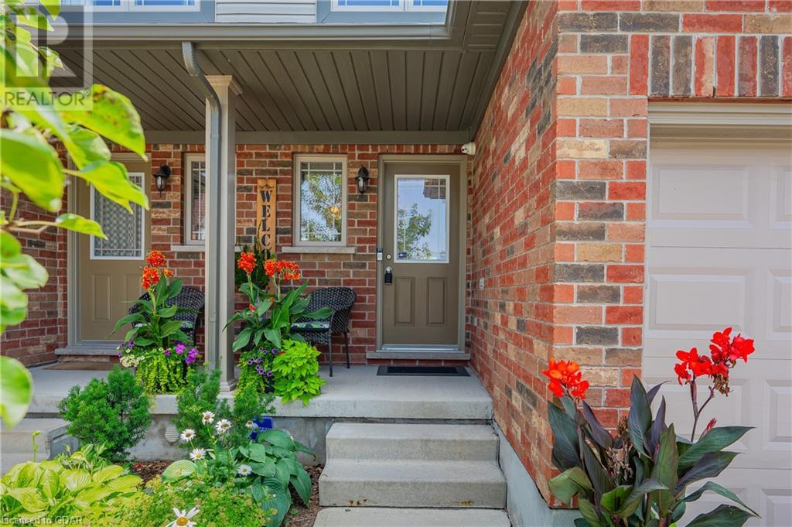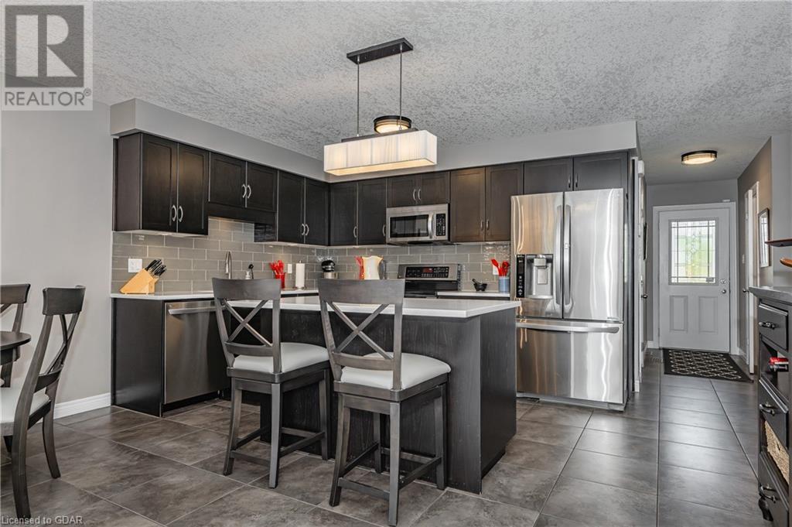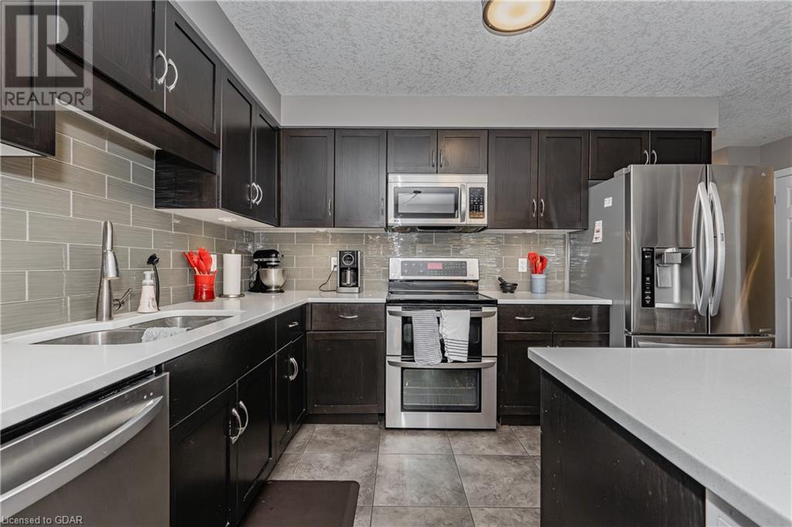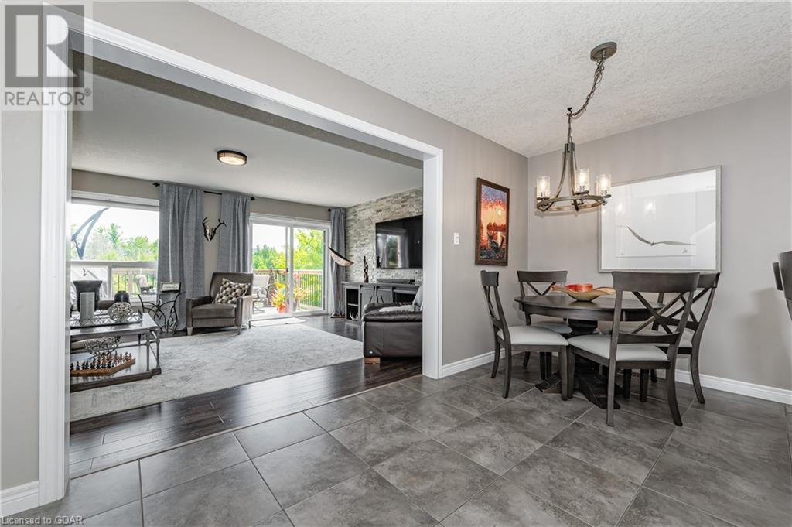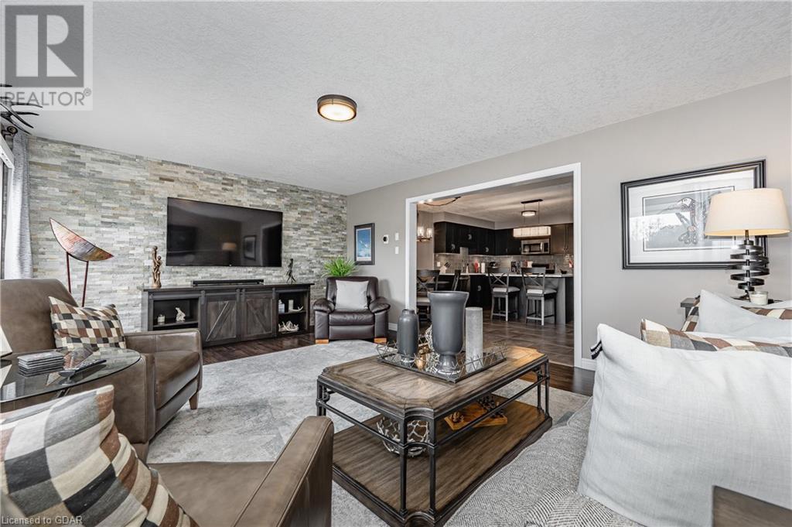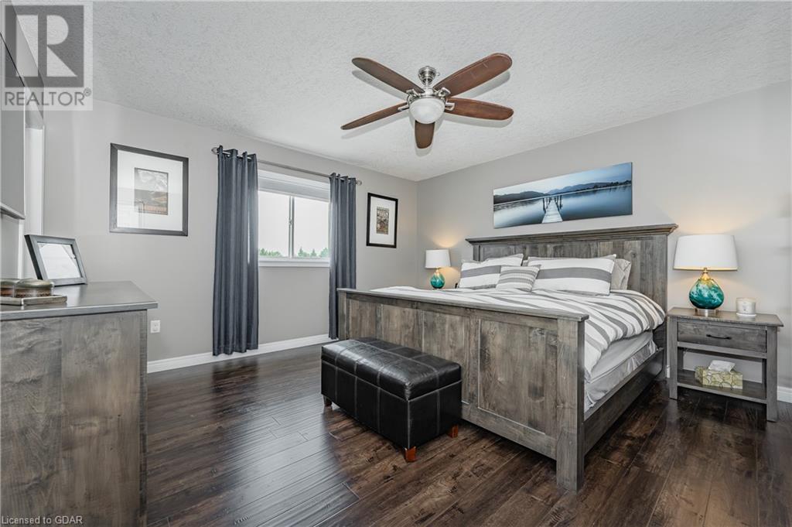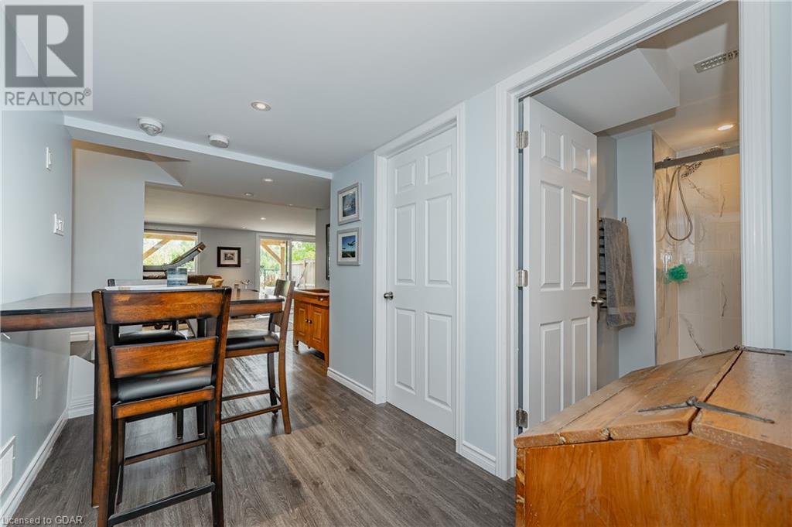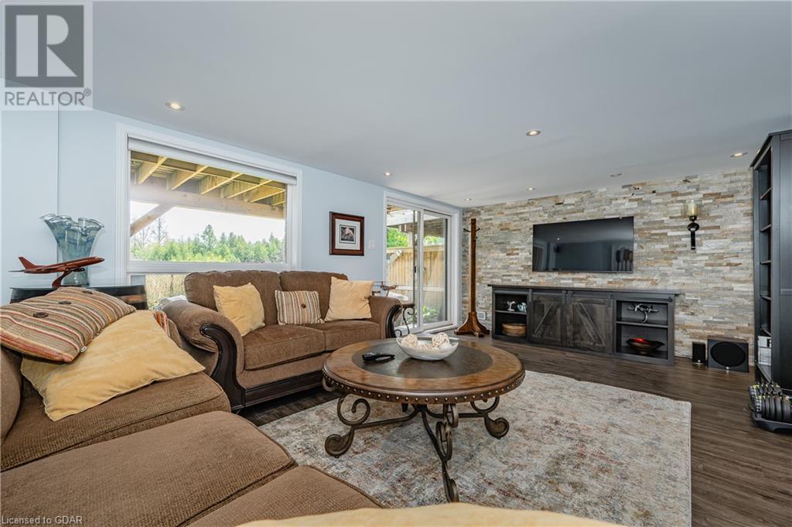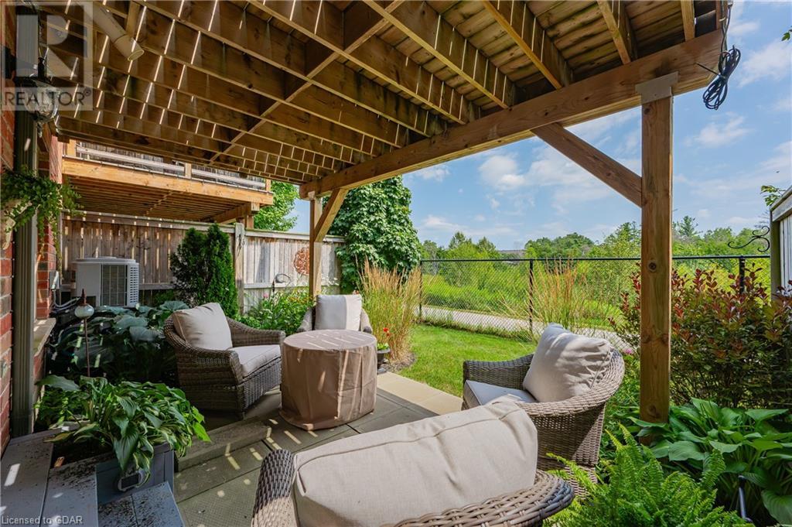BOOK YOUR FREE HOME EVALUATION >>
BOOK YOUR FREE HOME EVALUATION >>
355 Macalister Boulevard Unit# 13 Guelph, Ontario N1G 0C7
$825,900Maintenance, Insurance, Landscaping, Property Management, Parking
$235 Monthly
Maintenance, Insurance, Landscaping, Property Management, Parking
$235 MonthlyFrom the moment you enter 'The Meridian' townhome complex you will notice the care the owners take with their beautifully landscaped gardens. Pride of ownership is an understatement when it comes to unit 13! There is fresh, pleasing neutral decor throughout and a nicely upgraded kitchen with quartz counters, under cabinet lighting, quality stainless steel appliances, scraped-engineered hardwood and ceramic floors, large central island and spacious living/dining areas make this ideally suited for entertaining. The main-floor also has a 2pc bathroom, access to the garage and a walk-out to the elevated deck overlooking the serene conservation lands. Upstairs, the expansive primary suite has a walk-in closet and 4pc bathroom that overlooks the conservation as well. The other two bedrooms are well sized and are served by a 4pc main bathroom upstairs. The unique town has a basement walk-out to a private patio. There is also a generous rec-room, 3pc bath, fruit cellar, storage area, and freshly painted this year. This home is mechanically sound and modern with a forced air gas HVAC system, AC, water softener and hot water heater tank. The garage door has an opener, and you will find with the 10-foot door a lot more spacious for your vehicle. Close to the University of Guelph, Macalister Trail, Victoria Park East golf course, 10 minute drive to downtown, and easy access exiting south, east or north of Guelph too! (id:56505)
Property Details
| MLS® Number | 40624396 |
| Property Type | Single Family |
| AmenitiesNearBy | Park, Public Transit, Schools, Shopping |
| CommunicationType | High Speed Internet |
| CommunityFeatures | Quiet Area |
| EquipmentType | Rental Water Softener, Water Heater |
| Features | Backs On Greenbelt, Conservation/green Belt, Paved Driveway, Automatic Garage Door Opener |
| ParkingSpaceTotal | 2 |
| RentalEquipmentType | Rental Water Softener, Water Heater |
| Structure | Porch |
Building
| BathroomTotal | 4 |
| BedroomsAboveGround | 3 |
| BedroomsTotal | 3 |
| Appliances | Dishwasher, Freezer, Refrigerator, Stove, Water Meter, Water Softener, Washer, Hood Fan, Window Coverings, Garage Door Opener |
| ArchitecturalStyle | 2 Level |
| BasementDevelopment | Finished |
| BasementType | Full (finished) |
| ConstructedDate | 2012 |
| ConstructionStyleAttachment | Attached |
| CoolingType | Central Air Conditioning |
| ExteriorFinish | Brick, Vinyl Siding |
| FireProtection | Smoke Detectors, Alarm System |
| FoundationType | Poured Concrete |
| HalfBathTotal | 1 |
| HeatingFuel | Natural Gas |
| HeatingType | Forced Air |
| StoriesTotal | 2 |
| SizeInterior | 1624 Sqft |
| Type | Row / Townhouse |
| UtilityWater | Municipal Water |
Parking
| Attached Garage |
Land
| AccessType | Highway Access |
| Acreage | No |
| LandAmenities | Park, Public Transit, Schools, Shopping |
| LandscapeFeatures | Landscaped |
| Sewer | Municipal Sewage System |
| SizeTotalText | Under 1/2 Acre |
| ZoningDescription | R.3a |
Rooms
| Level | Type | Length | Width | Dimensions |
|---|---|---|---|---|
| Second Level | Bedroom | 13'11'' x 14'7'' | ||
| Second Level | Bedroom | 9'2'' x 12'8'' | ||
| Second Level | Bedroom | 10'4'' x 10'4'' | ||
| Second Level | 4pc Bathroom | 5'0'' x 8'10'' | ||
| Second Level | 4pc Bathroom | 10'4'' x 9'5'' | ||
| Basement | Utility Room | 8'10'' x 11'7'' | ||
| Basement | Recreation Room | 18'2'' x 14'2'' | ||
| Basement | Bonus Room | 7'3'' x 12'8'' | ||
| Basement | 3pc Bathroom | 8'5'' x 6'0'' | ||
| Main Level | Living Room | 19'3'' x 14'1'' | ||
| Main Level | Kitchen | 15'6'' x 10'8'' | ||
| Main Level | Dining Room | 15'6'' x 6'8'' | ||
| Main Level | 2pc Bathroom | 3'0'' x 7'2'' |
Utilities
| Cable | Available |
| Electricity | Available |
| Natural Gas | Available |
| Telephone | Available |
https://www.realtor.ca/real-estate/27231285/355-macalister-boulevard-unit-13-guelph
Interested?
Contact us for more information
John Clark
Salesperson
118 Main Street
Rockwood, Ontario N0B 2K0
Collette Aeschlimann
Salesperson
848 Gordon Street, Suite 201
Guelph, Ontario N1G 1Y7
Owen White
Salesperson
848 Gordon Street, Suite 201
Guelph, Ontario N1G 1Y7




