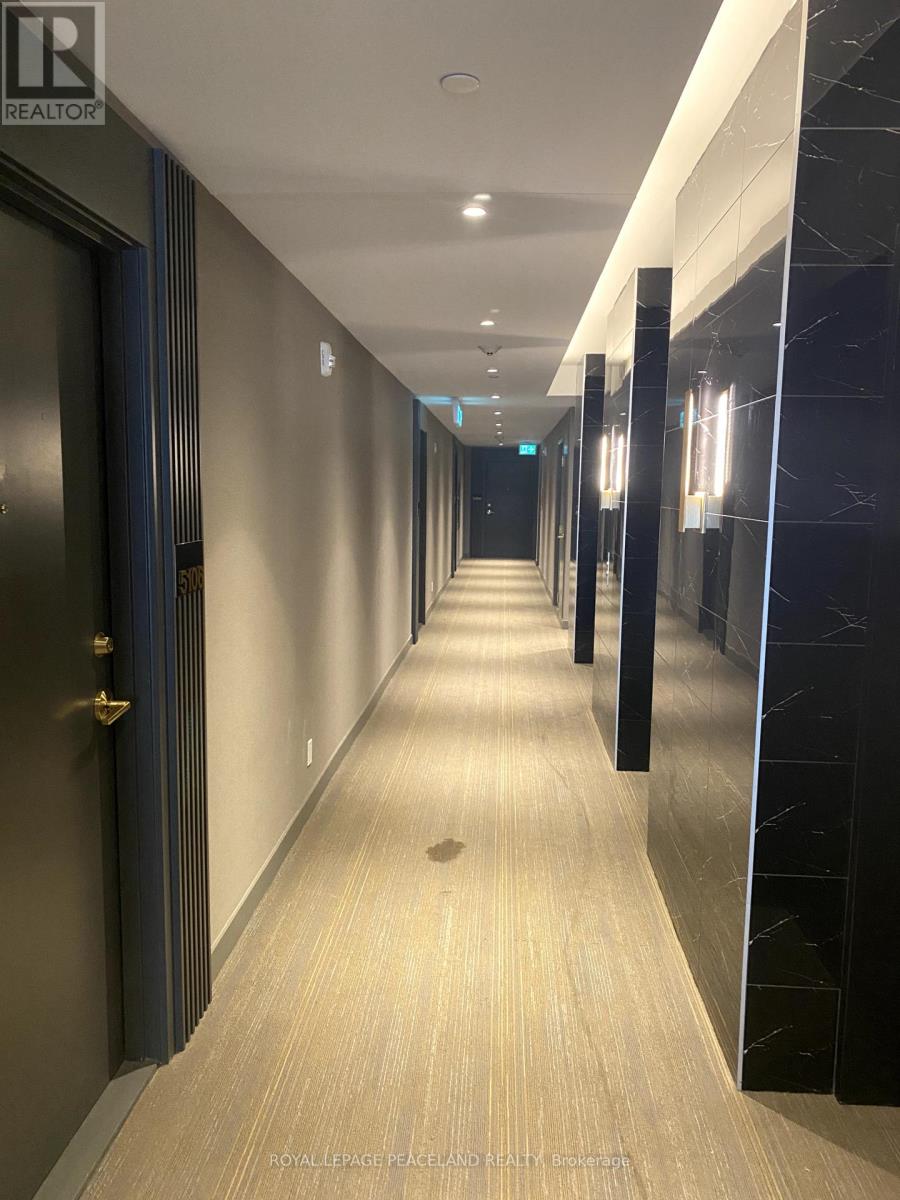BOOK YOUR FREE HOME EVALUATION >>
BOOK YOUR FREE HOME EVALUATION >>
5101 - 898 Portage Parkway Vaughan, Ontario L4K 0J6
3 Bedroom
2 Bathroom
Central Air Conditioning
Forced Air
$3,300 Monthly
Transit City 1, Stunning Unit 820 Sq Ft Plus Large Balcony, 2 Bedroom, 2 Bath, Plus A Den, Shows To Perfection, High End Appliances, Laminate Flooring Throughout, Open Concept Spacious Layout Unobstructed North View With Wide Balcony ,Designer Luxury Lobby, Fitness Room, Party Room, Steps To Subway And Bus Station, Access To Ymca. **** EXTRAS **** Ss Stove, Dishwasher, Microwave, Range Hood, Paneled Friedge, Washer, Dryer, Elf,Existing Window Coverings,Including Furnitures. (id:56505)
Property Details
| MLS® Number | N9249369 |
| Property Type | Single Family |
| Community Name | Vaughan Corporate Centre |
| AmenitiesNearBy | Public Transit |
| CommunityFeatures | Pet Restrictions |
| Features | Balcony |
| ParkingSpaceTotal | 1 |
| ViewType | View |
Building
| BathroomTotal | 2 |
| BedroomsAboveGround | 2 |
| BedroomsBelowGround | 1 |
| BedroomsTotal | 3 |
| Amenities | Security/concierge, Party Room |
| CoolingType | Central Air Conditioning |
| ExteriorFinish | Concrete |
| FlooringType | Laminate |
| HeatingFuel | Natural Gas |
| HeatingType | Forced Air |
| Type | Apartment |
Land
| Acreage | No |
| LandAmenities | Public Transit |
Rooms
| Level | Type | Length | Width | Dimensions |
|---|---|---|---|---|
| Ground Level | Living Room | 4.47 m | 3.05 m | 4.47 m x 3.05 m |
| Ground Level | Dining Room | 4.57 m | 3.05 m | 4.57 m x 3.05 m |
| Ground Level | Kitchen | 4.57 m | 3.05 m | 4.57 m x 3.05 m |
| Ground Level | Primary Bedroom | 3.2 m | 3.93 m | 3.2 m x 3.93 m |
| Ground Level | Bedroom 2 | 2.85 m | 2.72 m | 2.85 m x 2.72 m |
| Ground Level | Den | 2.28 m | 2.28 m | 2.28 m x 2.28 m |
Interested?
Contact us for more information
Samuel Zhou
Broker
Royal LePage Peaceland Realty
2-160 West Beaver Creek Rd
Richmond Hill, Ontario L4B 1B4
2-160 West Beaver Creek Rd
Richmond Hill, Ontario L4B 1B4















