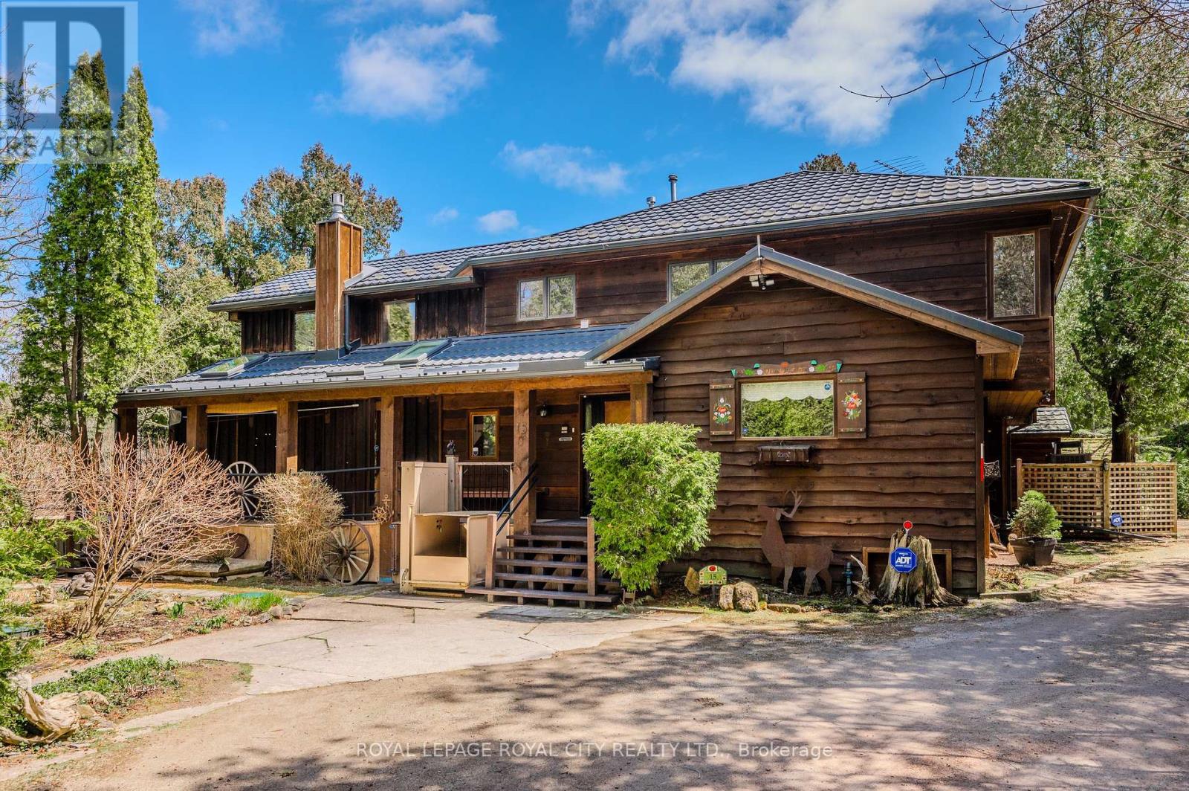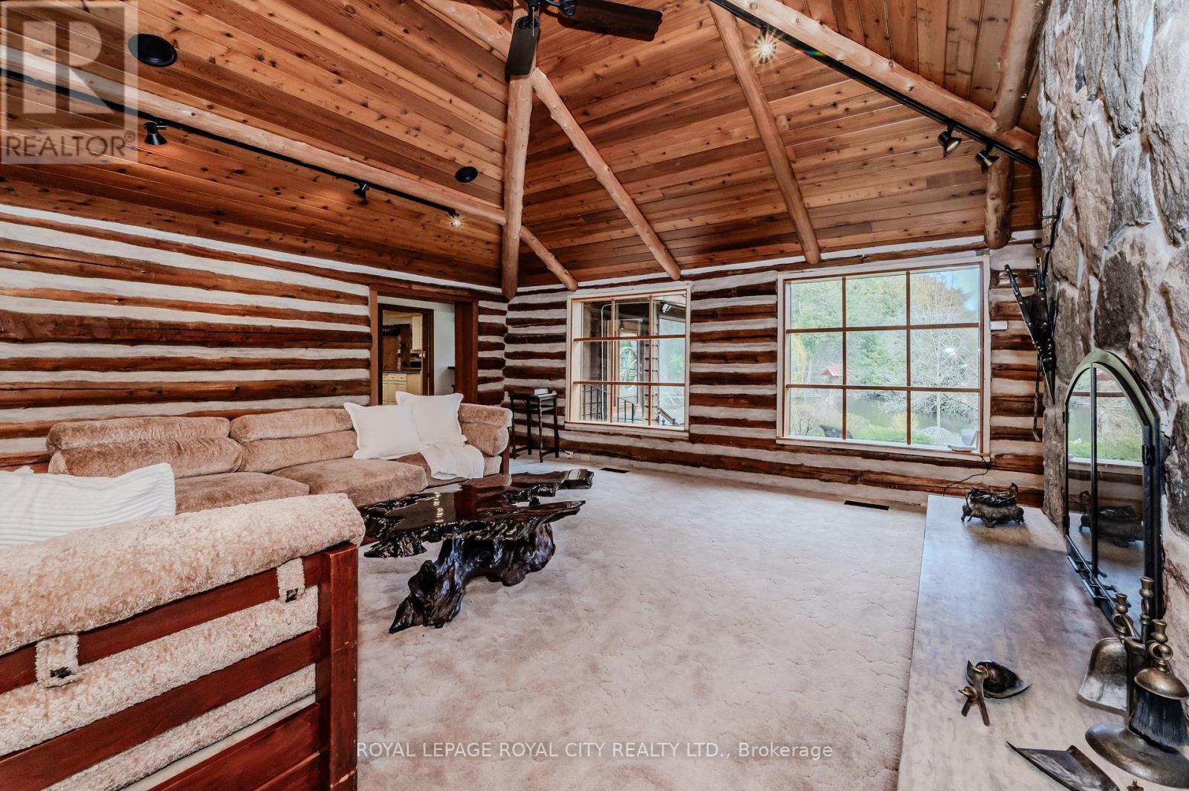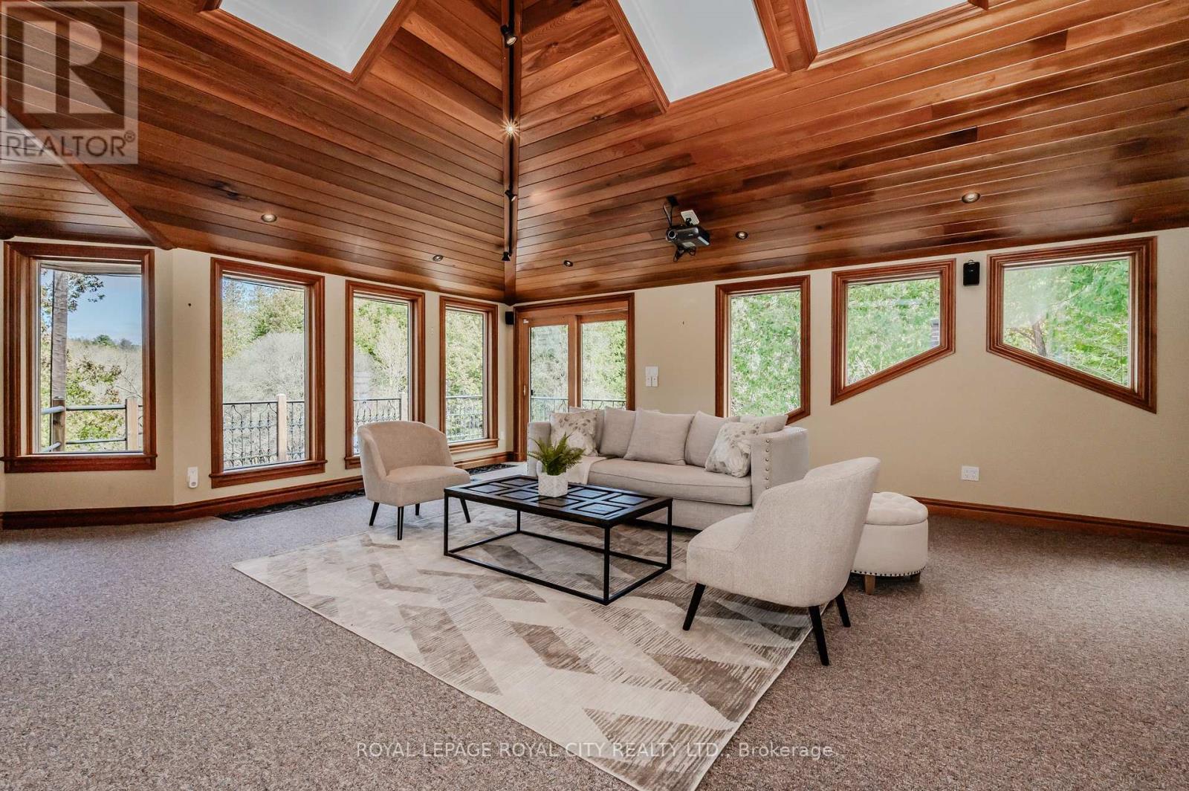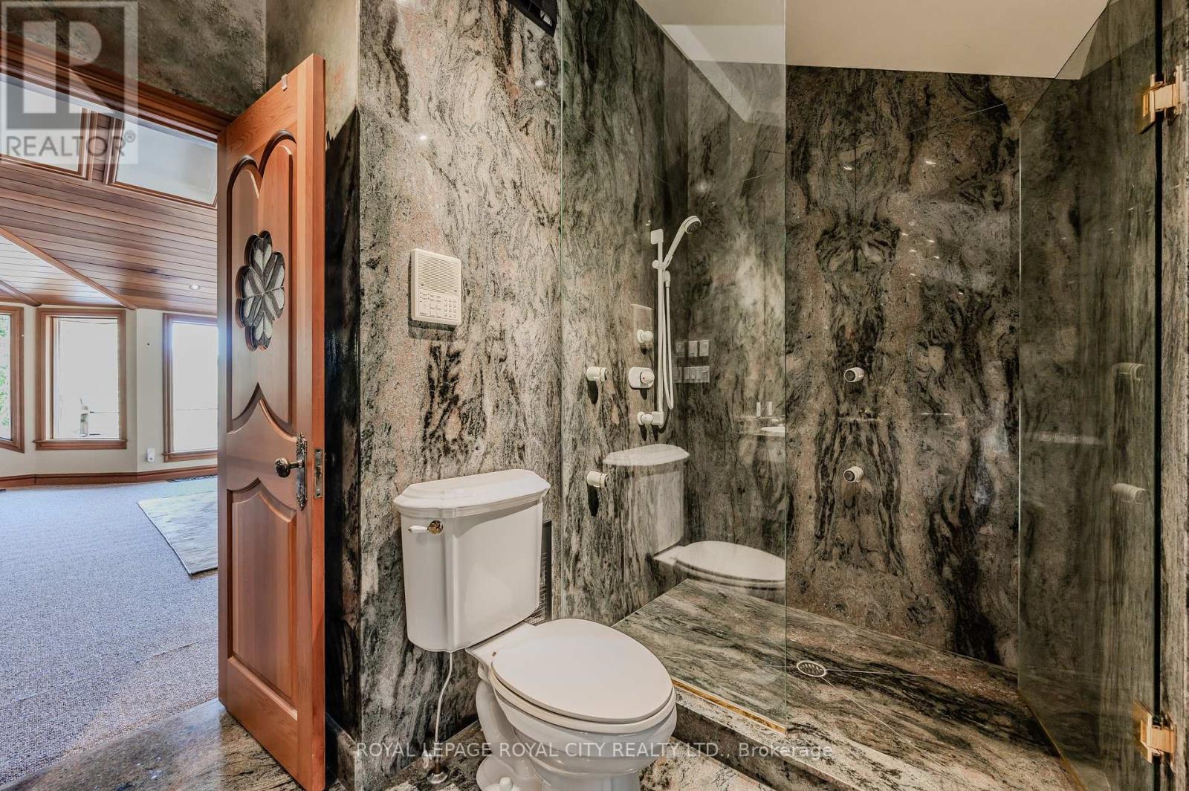BOOK YOUR FREE HOME EVALUATION >>
BOOK YOUR FREE HOME EVALUATION >>
15 River Bluff Path Guelph/eramosa, Ontario N0B 2K0
$3,099,000
Discover a hidden paradise that you'll only find once in a lifetime. Spanning 13 serene acres along the river's edge, this property offers an unparalleled escape into tranquility and peace, available every day of the year. It's not just a home but a private sanctuary, where solitude permeates every corner. Explore the grounds with its artistically themed outbuildings, each blending seamlessly with the pristine natural surroundings. The infinity pool, exquisitely located at the rivers edge, extends the water's reach, creating a breathtaking continuous stream of beauty. The residence itself boasts a spectacular family room with a stunning fireplace that offers unobstructed views up the river, ingeniously integrating the landscape into the home. The original log structure of the home features soaring ceilings and adds a touch of rustic elegance. Fully accessible, the barrier-free main floor is complemented by a second floor that hosts a theatre room/loft and two spacious bedrooms, creating a retreat that caters to both relaxation and entertainment. Envision stepping outside to the vibrant wildflowers and the river just moments away, perfect for a morning paddle in a canoe or kayak, or simply immersing in natures splendour. This property is more than just magicalits a once-in-a-lifetime sanctuary that could never be replicated. Here, your dream lifestyle awaits in a setting so unique and mesmerizing, it truly must be seen to be believed. Welcome to your paradise. (id:56505)
Property Details
| MLS® Number | X9031660 |
| Property Type | Single Family |
| Community Name | Rural Guelph/Eramosa |
| EquipmentType | Water Heater |
| Features | Wooded Area, Sump Pump |
| ParkingSpaceTotal | 10 |
| PoolType | Inground Pool |
| RentalEquipmentType | Water Heater |
| Structure | Porch, Deck |
| ViewType | View, Direct Water View, Unobstructed Water View |
| WaterFrontType | Waterfront |
Building
| BathroomTotal | 3 |
| BedroomsAboveGround | 3 |
| BedroomsTotal | 3 |
| Amenities | Fireplace(s) |
| Appliances | Hot Tub, Intercom, Dishwasher, Dryer, Refrigerator, Stove, Washer |
| BasementDevelopment | Unfinished |
| BasementType | Crawl Space (unfinished) |
| ConstructionStyleAttachment | Detached |
| CoolingType | Central Air Conditioning |
| ExteriorFinish | Wood |
| FireplacePresent | Yes |
| FireplaceTotal | 1 |
| FoundationType | Poured Concrete |
| HeatingFuel | Natural Gas |
| HeatingType | Forced Air |
| StoriesTotal | 2 |
| Type | House |
Parking
| Detached Garage |
Land
| AccessType | Year-round Access, Private Docking |
| Acreage | Yes |
| Sewer | Septic System |
| SizeTotalText | 10 - 24.99 Acres |
| SurfaceWater | River/stream |
| ZoningDescription | Z1 |
Rooms
| Level | Type | Length | Width | Dimensions |
|---|---|---|---|---|
| Second Level | Loft | 9.3 m | 6.38 m | 9.3 m x 6.38 m |
| Second Level | Den | 3.35 m | 2.08 m | 3.35 m x 2.08 m |
| Second Level | Bedroom | 3.45 m | 4.19 m | 3.45 m x 4.19 m |
| Second Level | Bedroom | 3.45 m | 4.19 m | 3.45 m x 4.19 m |
| Main Level | Great Room | 6.58 m | 5.89 m | 6.58 m x 5.89 m |
| Main Level | Kitchen | 4.09 m | 5.11 m | 4.09 m x 5.11 m |
| Main Level | Family Room | 5.51 m | 5.92 m | 5.51 m x 5.92 m |
| Main Level | Primary Bedroom | 4.04 m | 4.17 m | 4.04 m x 4.17 m |
| Main Level | Den | 2.64 m | 3.58 m | 2.64 m x 3.58 m |
| Main Level | Sunroom | 3.63 m | 2.31 m | 3.63 m x 2.31 m |
| Main Level | Dining Room | 6.53 m | 1.8 m | 6.53 m x 1.8 m |
| Main Level | Laundry Room | 3.3 m | 3.78 m | 3.3 m x 3.78 m |
https://www.realtor.ca/real-estate/27153642/15-river-bluff-path-guelpheramosa-rural-guelpheramosa
Interested?
Contact us for more information
Andra Arnold
Broker
118 Main Street
Rockwood, Ontario N0B 2K0











































