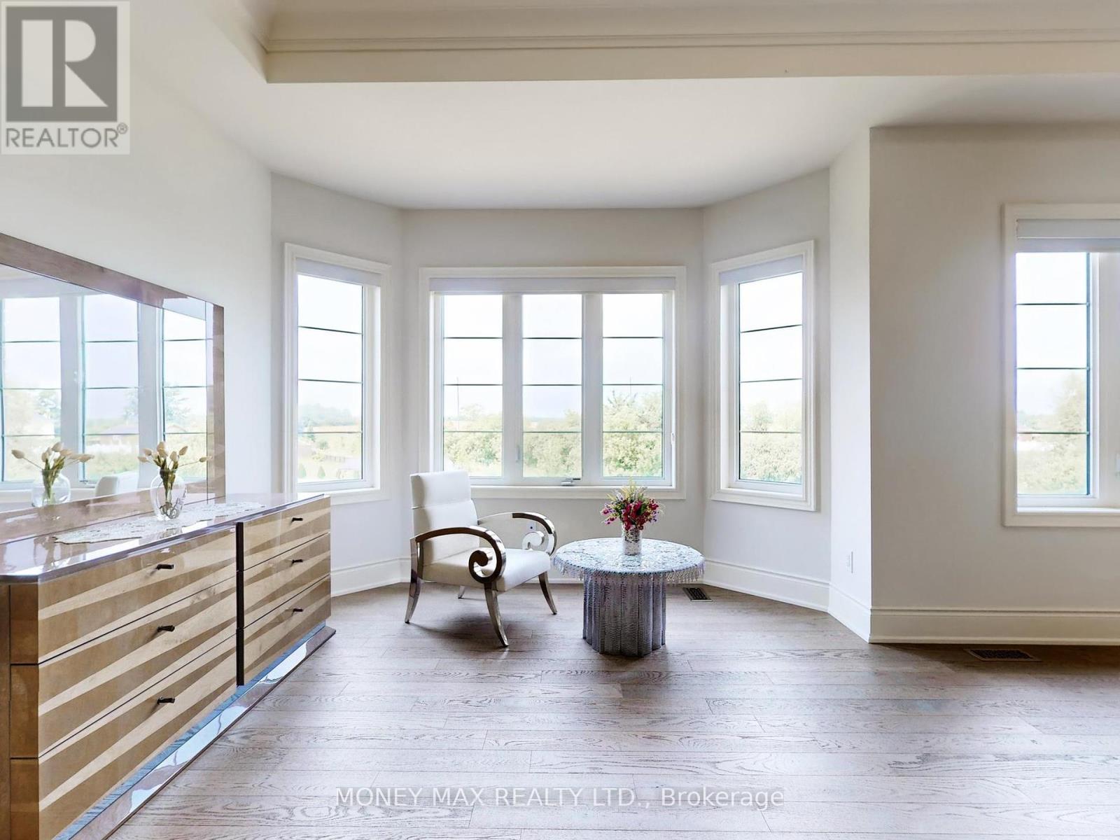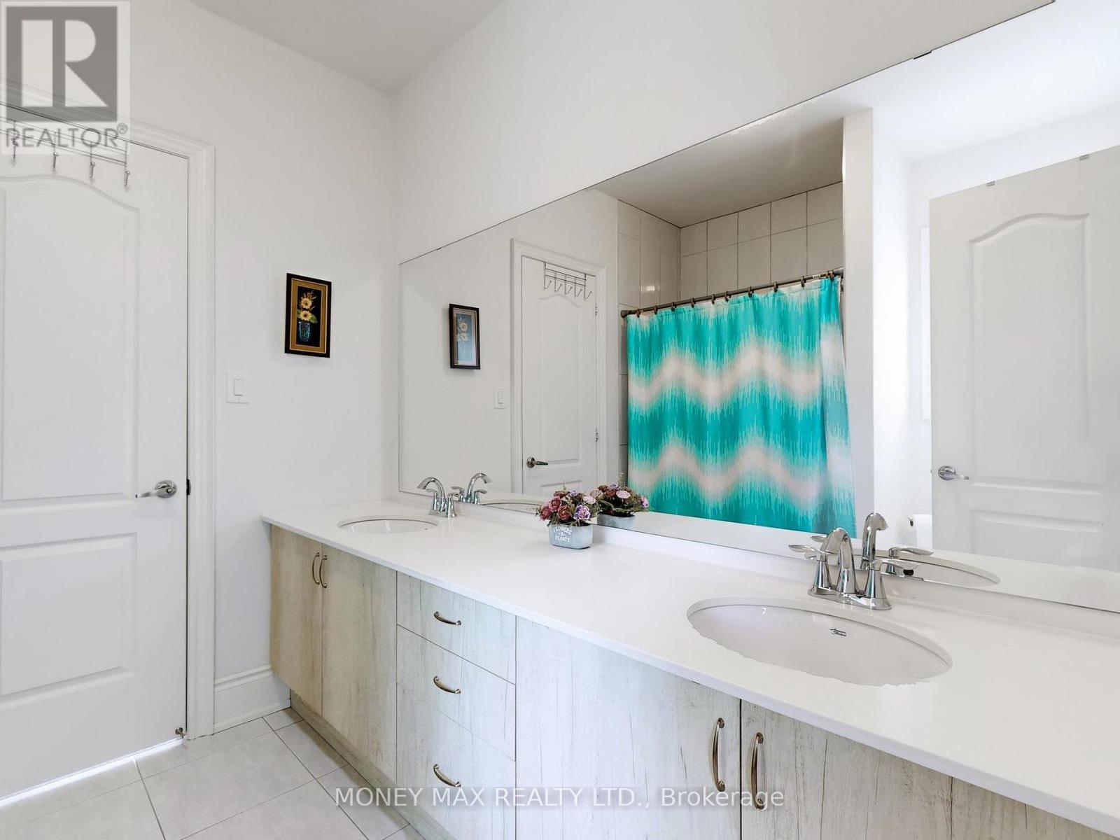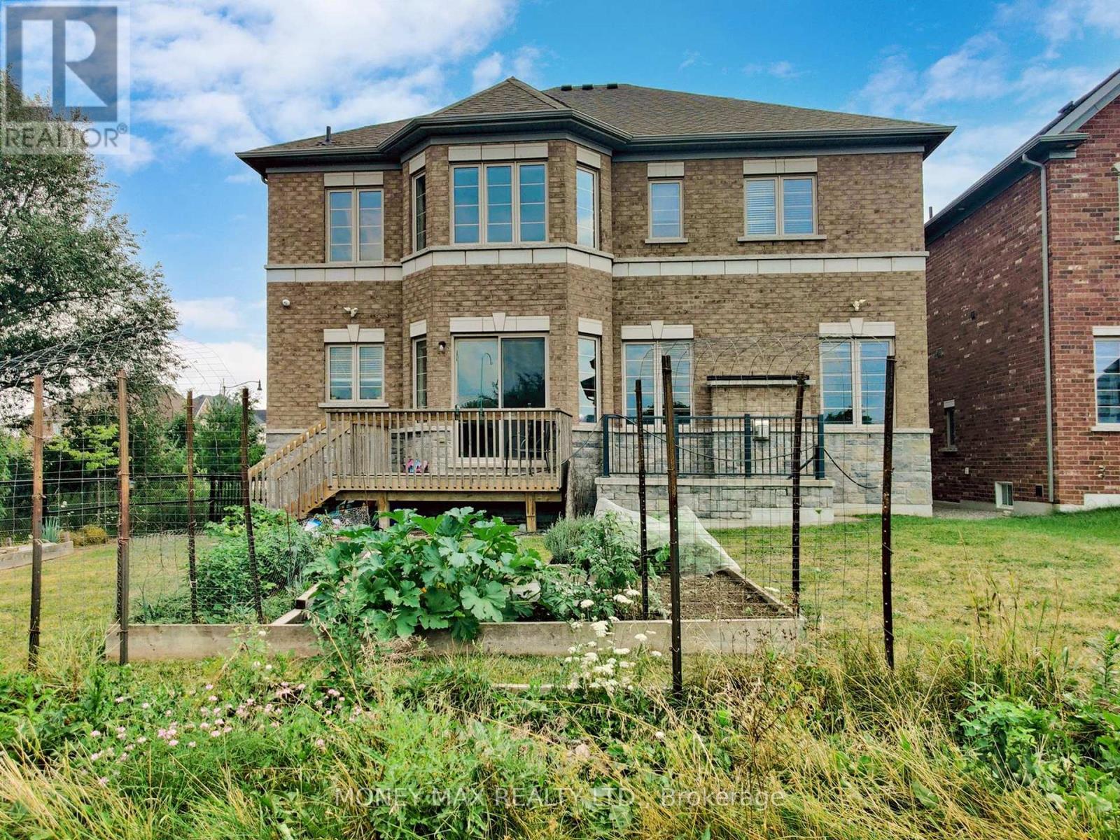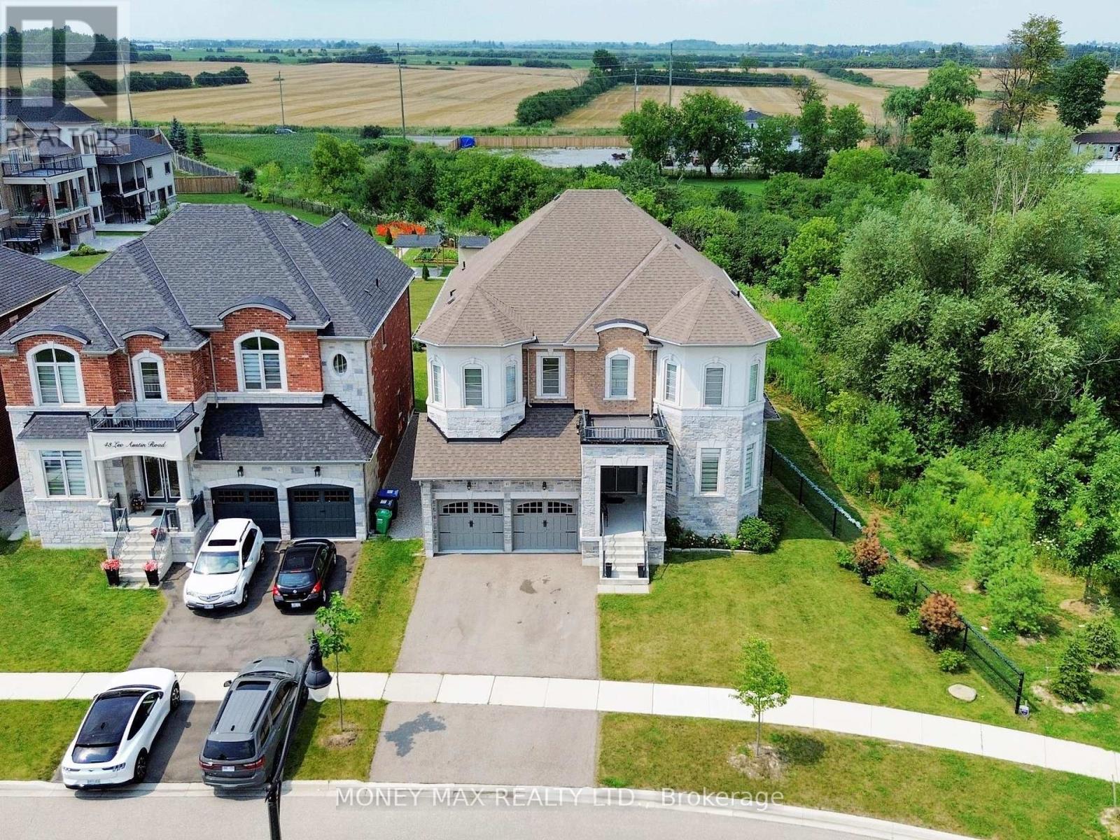BOOK YOUR FREE HOME EVALUATION >>
BOOK YOUR FREE HOME EVALUATION >>
41 Leo Austin Road Brampton, Ontario L6P 4C6
$2,150,000
Beautiful 5 Bedroom House In Brampton minutes from Caledon, Bolton and Vaughan, Ravine premium corner lot backing onto green space and big park in front. No neighbors on one side and in front and back of the house. Corner Lot, Extra wide and deep with 65 feet front, This Home Features All through the house Floor all Oak Engineered hardwood(5 inch). 24*24 tiles in kitchen and master washroom. Ceiling Main Floor 10 Feet, 2nd floor 9 Feet, Master bedroom 10 feet coffered ceiling, Master washroom XXL jacuzzi tub with jet massagers and upgraded shower, Laundry 2nd floor Gas dryer, Family room Waffle ceiling with speaker sound system connections, Speaker system All through the house, Living Room Coffered ceiling, All through the mail floor crown molding and master bedroom, 2nd bedroom and much more. Must see. (id:56505)
Property Details
| MLS® Number | W9249332 |
| Property Type | Single Family |
| Community Name | Toronto Gore Rural Estate |
| Features | Irregular Lot Size |
| ParkingSpaceTotal | 6 |
Building
| BathroomTotal | 4 |
| BedroomsAboveGround | 5 |
| BedroomsTotal | 5 |
| Amenities | Fireplace(s) |
| Appliances | Garage Door Opener Remote(s) |
| BasementFeatures | Separate Entrance |
| BasementType | Full |
| ConstructionStyleAttachment | Detached |
| CoolingType | Central Air Conditioning |
| ExteriorFinish | Brick, Stone |
| FireProtection | Alarm System |
| FireplacePresent | Yes |
| FoundationType | Poured Concrete |
| HalfBathTotal | 1 |
| HeatingFuel | Natural Gas |
| HeatingType | Forced Air |
| StoriesTotal | 2 |
| Type | House |
| UtilityWater | Municipal Water |
Parking
| Attached Garage |
Land
| Acreage | No |
| Sewer | Sanitary Sewer |
| SizeDepth | 120 Ft |
| SizeFrontage | 65 Ft |
| SizeIrregular | 65.91 X 120.14 Ft |
| SizeTotalText | 65.91 X 120.14 Ft |
| ZoningDescription | F |
Rooms
| Level | Type | Length | Width | Dimensions |
|---|---|---|---|---|
| Second Level | Primary Bedroom | 7.24 m | 5 m | 7.24 m x 5 m |
| Second Level | Bedroom 2 | 5.33 m | 3.84 m | 5.33 m x 3.84 m |
| Second Level | Bedroom 3 | 4.54 m | 3.72 m | 4.54 m x 3.72 m |
| Second Level | Bedroom 4 | 4 m | 4.66 m | 4 m x 4.66 m |
| Second Level | Bedroom 5 | 4.66 m | 3.35 m | 4.66 m x 3.35 m |
| Main Level | Living Room | 7.35 m | 3.84 m | 7.35 m x 3.84 m |
| Main Level | Kitchen | 6.43 m | 2.93 m | 6.43 m x 2.93 m |
| Main Level | Eating Area | 5 m | 3.41 m | 5 m x 3.41 m |
| Main Level | Family Room | 5.7 m | 3.69 m | 5.7 m x 3.69 m |
https://www.realtor.ca/real-estate/27278027/41-leo-austin-road-brampton-toronto-gore-rural-estate
Interested?
Contact us for more information
Money Sandhu
Broker of Record
8 Automatic Rd Unit 4c
Brampton, Ontario L6S 5N4
Tejinder Tara
Salesperson
8 Automatic Rd Unit 4c
Brampton, Ontario L6S 5N4







































