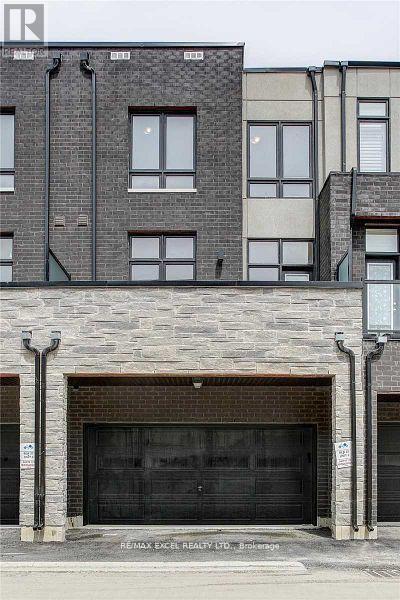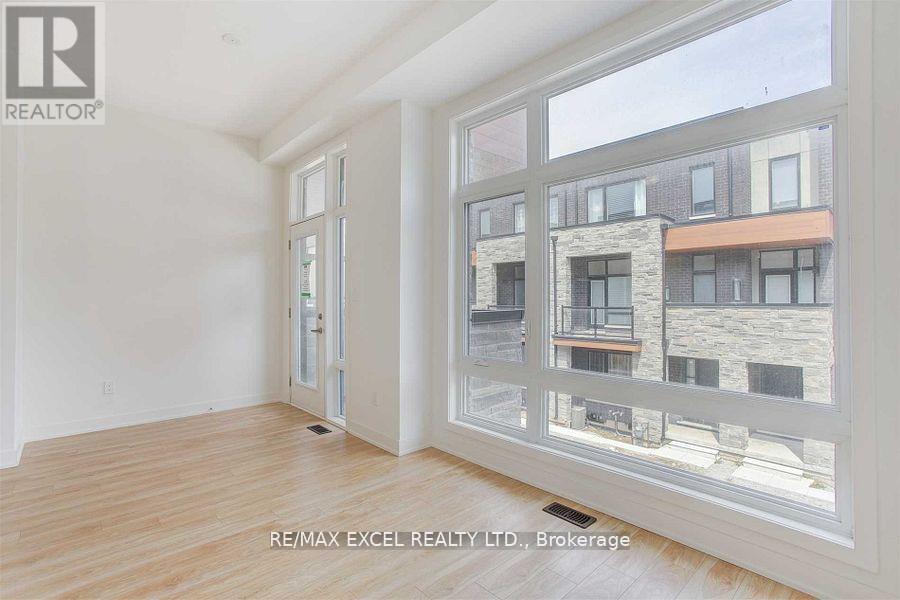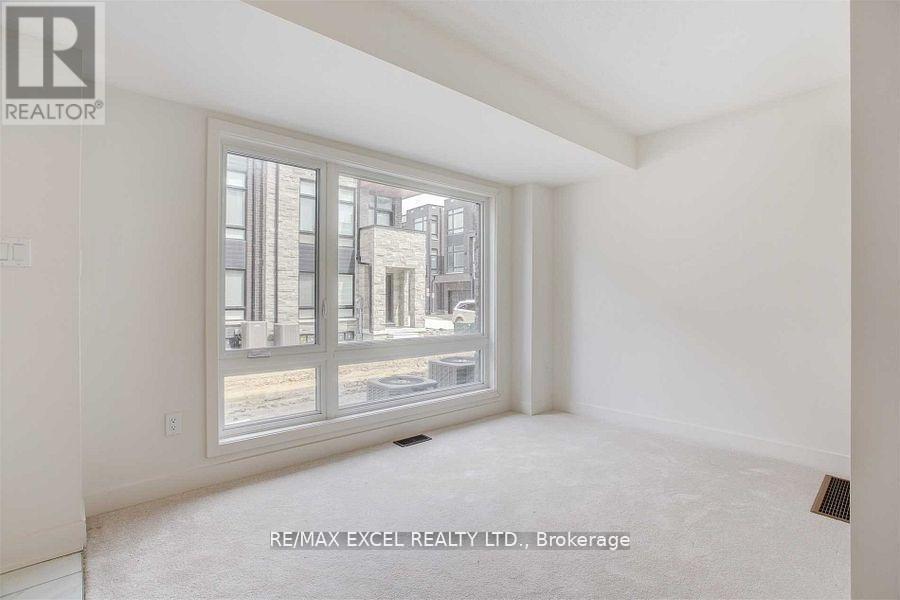BOOK YOUR FREE HOME EVALUATION >>
BOOK YOUR FREE HOME EVALUATION >>
6 Mogul Road Vaughan, Ontario L4H 4R6
$3,800 Monthly
Executive townhome in unbeatable location in the city of Vaughan. Modern open concept layout w/ double car garage. Fully equipped w/ high end finishes & premium upgrades. 10 ft ceiling on main. Smooth ceiling thru-out. Hardwood floors, w/oak stairs & iron pickets. Freshly Painted. 5 minute walk to go station. Minutes from hwy 400, shops, restaurants & offices. Nearby top ranking public & private schools. **** EXTRAS **** S/S Fridge, Stove, Dishwasher, Hood Fan, Washer/Dryer. Double car garage. Common roadway expense fees approx. $116/ month. (id:56505)
Property Details
| MLS® Number | N9248194 |
| Property Type | Single Family |
| Community Name | Vellore Village |
| ParkingSpaceTotal | 3 |
Building
| BathroomTotal | 4 |
| BedroomsAboveGround | 3 |
| BedroomsTotal | 3 |
| BasementType | Full |
| ConstructionStyleAttachment | Attached |
| CoolingType | Central Air Conditioning |
| ExteriorFinish | Brick |
| FlooringType | Laminate, Carpeted |
| FoundationType | Block |
| HalfBathTotal | 2 |
| HeatingFuel | Natural Gas |
| HeatingType | Forced Air |
| StoriesTotal | 3 |
| Type | Row / Townhouse |
| UtilityWater | Municipal Water |
Parking
| Garage |
Land
| Acreage | No |
| Sewer | Sanitary Sewer |
Rooms
| Level | Type | Length | Width | Dimensions |
|---|---|---|---|---|
| Main Level | Living Room | 5.49 m | 3.38 m | 5.49 m x 3.38 m |
| Main Level | Dining Room | 3.66 m | 2.47 m | 3.66 m x 2.47 m |
| Main Level | Kitchen | 3.66 m | 2.44 m | 3.66 m x 2.44 m |
| Main Level | Eating Area | 2.62 m | 1.95 m | 2.62 m x 1.95 m |
| Upper Level | Primary Bedroom | 3.38 m | 3.35 m | 3.38 m x 3.35 m |
| Upper Level | Bedroom 2 | 2.99 m | 2.47 m | 2.99 m x 2.47 m |
| Upper Level | Bedroom 3 | 2.77 m | 2.47 m | 2.77 m x 2.47 m |
| Ground Level | Great Room | 3.54 m | 2.66 m | 3.54 m x 2.66 m |
https://www.realtor.ca/real-estate/27274893/6-mogul-road-vaughan-vellore-village
Interested?
Contact us for more information
Nima Homayouni Nejad
Salesperson
50 Acadia Ave Suite 120
Markham, Ontario L3R 0B3
















