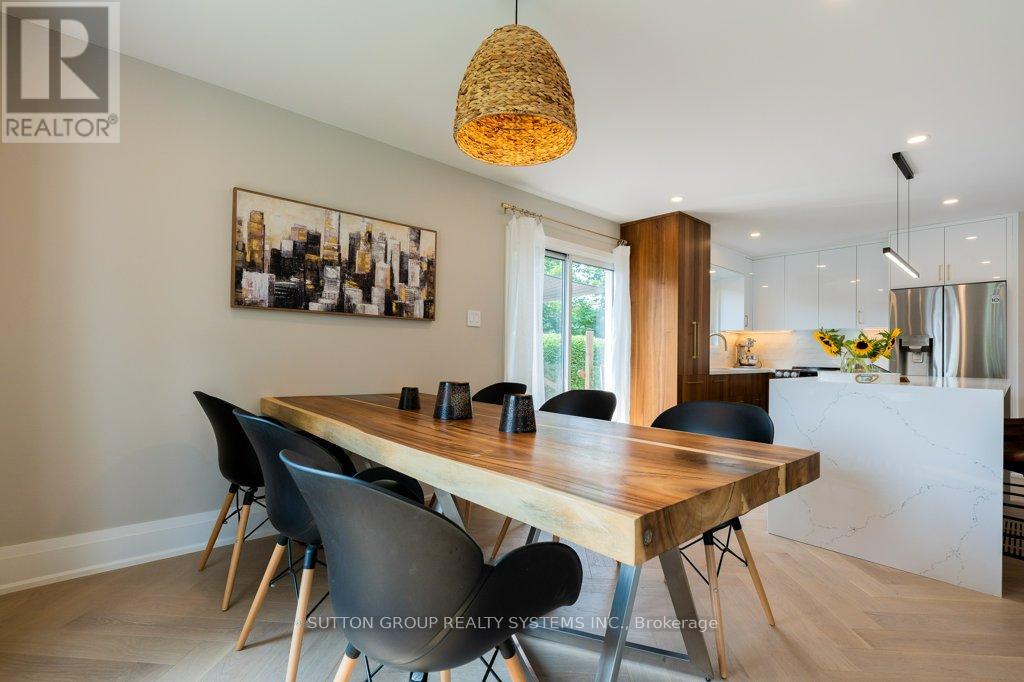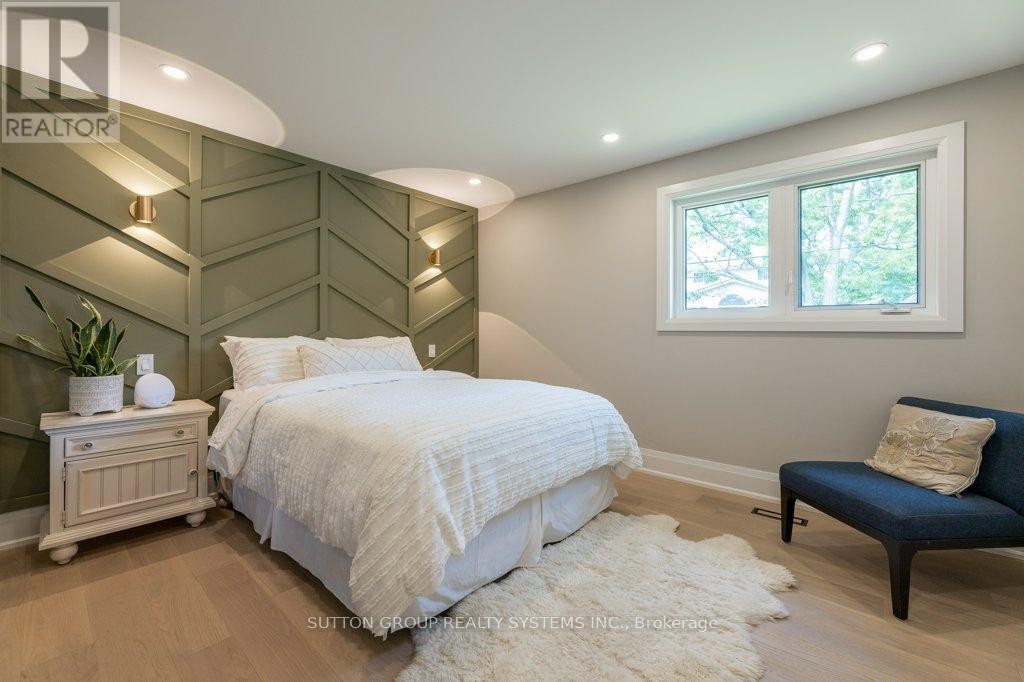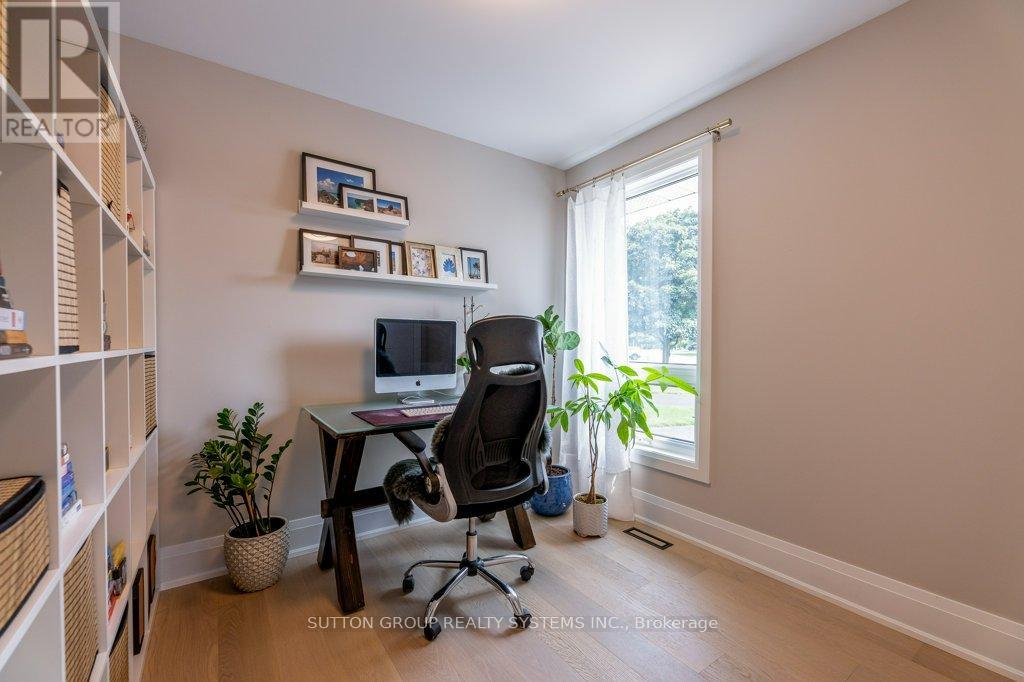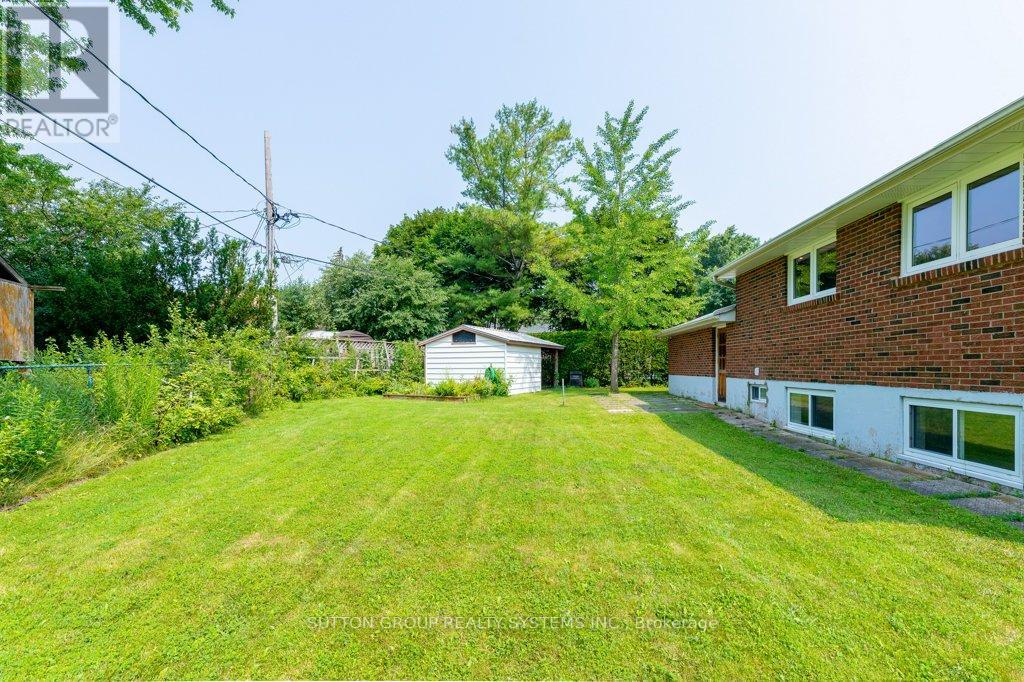BOOK YOUR FREE HOME EVALUATION >>
BOOK YOUR FREE HOME EVALUATION >>
1264 Landfair Crescent Oakville, Ontario L6H 2N3
$1,599,000
Your Perfect Family Home Awaits! $$$ Spent on Renovation!!!Spectacular Completely Renovated Home, Situated On Private, Pie Shaped Lot In Popular Falgarwood Neighborhoods. The Home Main Level Features :Welcoming Foyer With Custom New Wood Slat Wall in Entry Way and Double Closet, Open Concept Living /Dining/Kitchen, New Gorgeous Herringbone Hardwood Floor, New Custom Kitchen ,Quartz Countertop, Large Waterfall Island and Brand-New Stainless Steel Appliances, Walk Out To Large Deck. Lower Level Offers Cozy Family Room With Wood Burning Fireplace , Wet Bar , Renovated Bathroom With Curb Less Shower ,4th Bedroom or Office. Upper Level Has 3 Renovated Bedrooms and New Modern Bathrooms. New Glass Railing, Very Functional Layout, Attention To Details, High End Finishing's. Smooth Ceilings Throughout The Home. Energy Efficient Led Pot Lights , Smart Wi-Fi Light Switches. Heated Hardwood Floor in Living and Dining Room .Walking Distance To Parks, Trails, Schools & Public Transit. Minutes To Go Station, Oakville Place Mall & Easy Highway Access. Show To Perfection! **** EXTRAS **** Stainless Steel Stove, Fridge, Dishwasher, Washer, Dryer, All Electrical Light Fixture, Window Coverings. (id:56505)
Property Details
| MLS® Number | W8464970 |
| Property Type | Single Family |
| Community Name | Iroquois Ridge South |
| Features | Carpet Free |
| ParkingSpaceTotal | 8 |
Building
| BathroomTotal | 3 |
| BedroomsAboveGround | 3 |
| BedroomsBelowGround | 1 |
| BedroomsTotal | 4 |
| BasementDevelopment | Finished |
| BasementType | Crawl Space (finished) |
| ConstructionStyleAttachment | Detached |
| ConstructionStyleSplitLevel | Backsplit |
| CoolingType | Central Air Conditioning |
| ExteriorFinish | Brick |
| FireplacePresent | Yes |
| FlooringType | Hardwood |
| FoundationType | Poured Concrete |
| HalfBathTotal | 1 |
| HeatingFuel | Natural Gas |
| HeatingType | Forced Air |
| Type | House |
| UtilityWater | Municipal Water |
Parking
| Attached Garage |
Land
| Acreage | No |
| Sewer | Sanitary Sewer |
| SizeDepth | 104 Ft |
| SizeFrontage | 47 Ft |
| SizeIrregular | 47.67 X 104.11 Ft ; Pie- Shaped Lot |
| SizeTotalText | 47.67 X 104.11 Ft ; Pie- Shaped Lot |
Rooms
| Level | Type | Length | Width | Dimensions |
|---|---|---|---|---|
| Lower Level | Family Room | 4.4 m | 3.18 m | 4.4 m x 3.18 m |
| Lower Level | Other | 3.18 m | 2.13 m | 3.18 m x 2.13 m |
| Lower Level | Bedroom 4 | 3.33 m | 2.82 m | 3.33 m x 2.82 m |
| Main Level | Living Room | 7.63 m | 3.46 m | 7.63 m x 3.46 m |
| Main Level | Dining Room | 2.99 m | 2.89 m | 2.99 m x 2.89 m |
| Main Level | Kitchen | 4.51 m | 2.89 m | 4.51 m x 2.89 m |
| Upper Level | Primary Bedroom | 3.88 m | 3.3 m | 3.88 m x 3.3 m |
| Upper Level | Bedroom 2 | 3.77 m | 3.3 m | 3.77 m x 3.3 m |
| Upper Level | Bedroom 3 | 2.73 m | 2.82 m | 2.73 m x 2.82 m |
https://www.realtor.ca/real-estate/27074072/1264-landfair-crescent-oakville-iroquois-ridge-south
Interested?
Contact us for more information
Mili Drapic
Salesperson
2186 Bloor St. West
Toronto, Ontario M6S 1N3
Irina Drapic
Salesperson
1542 Dundas Street West
Mississauga, Ontario L5C 1E4







































