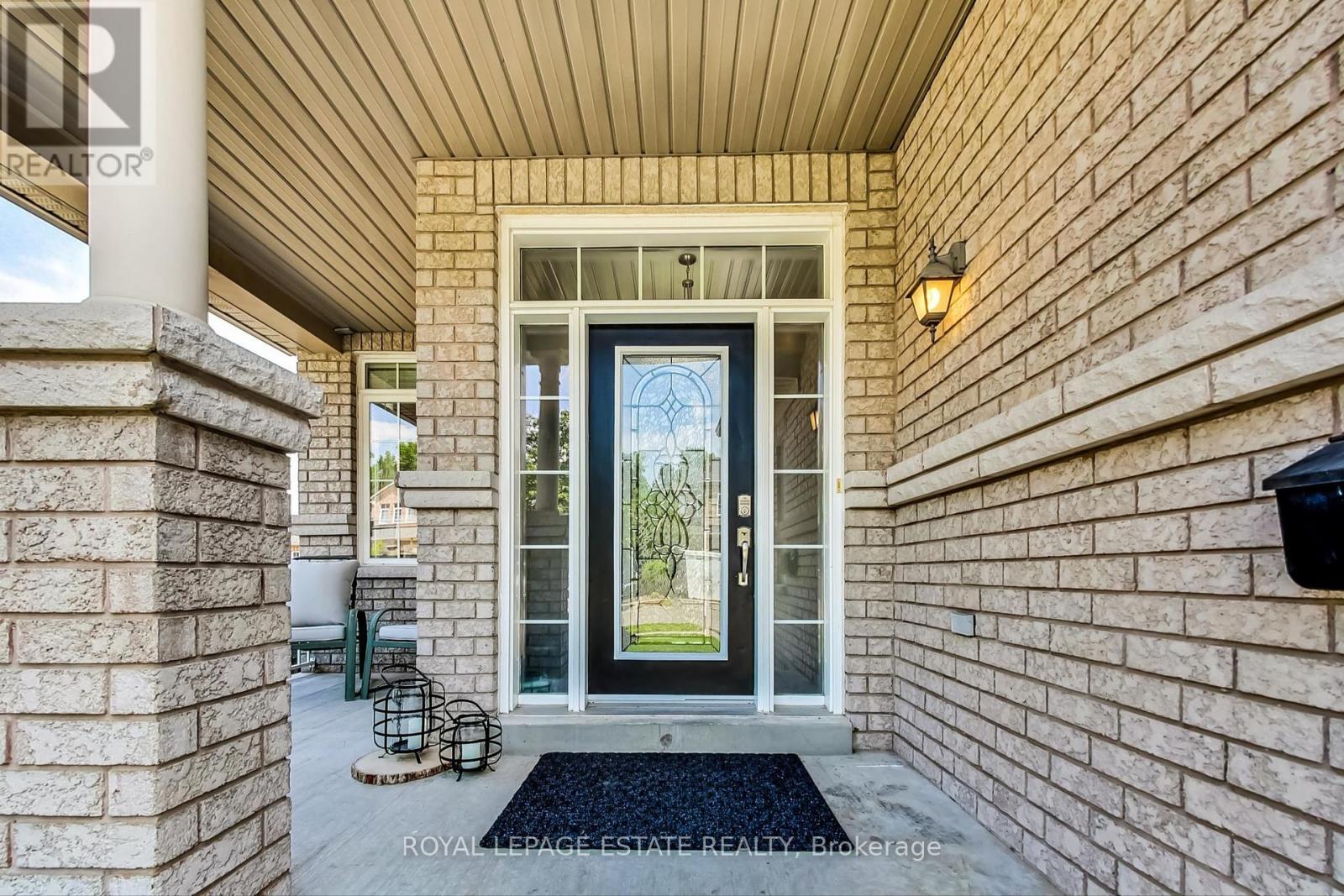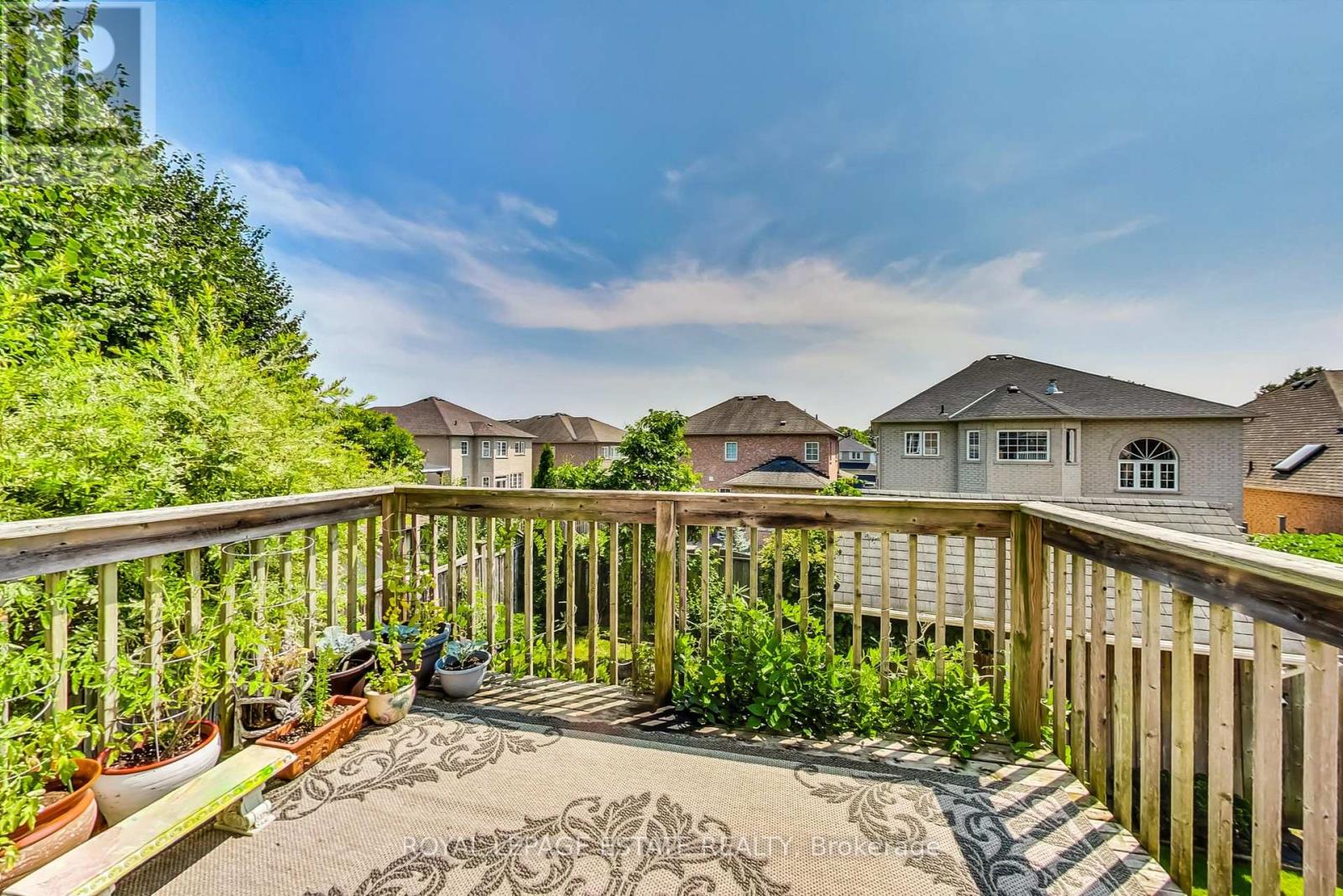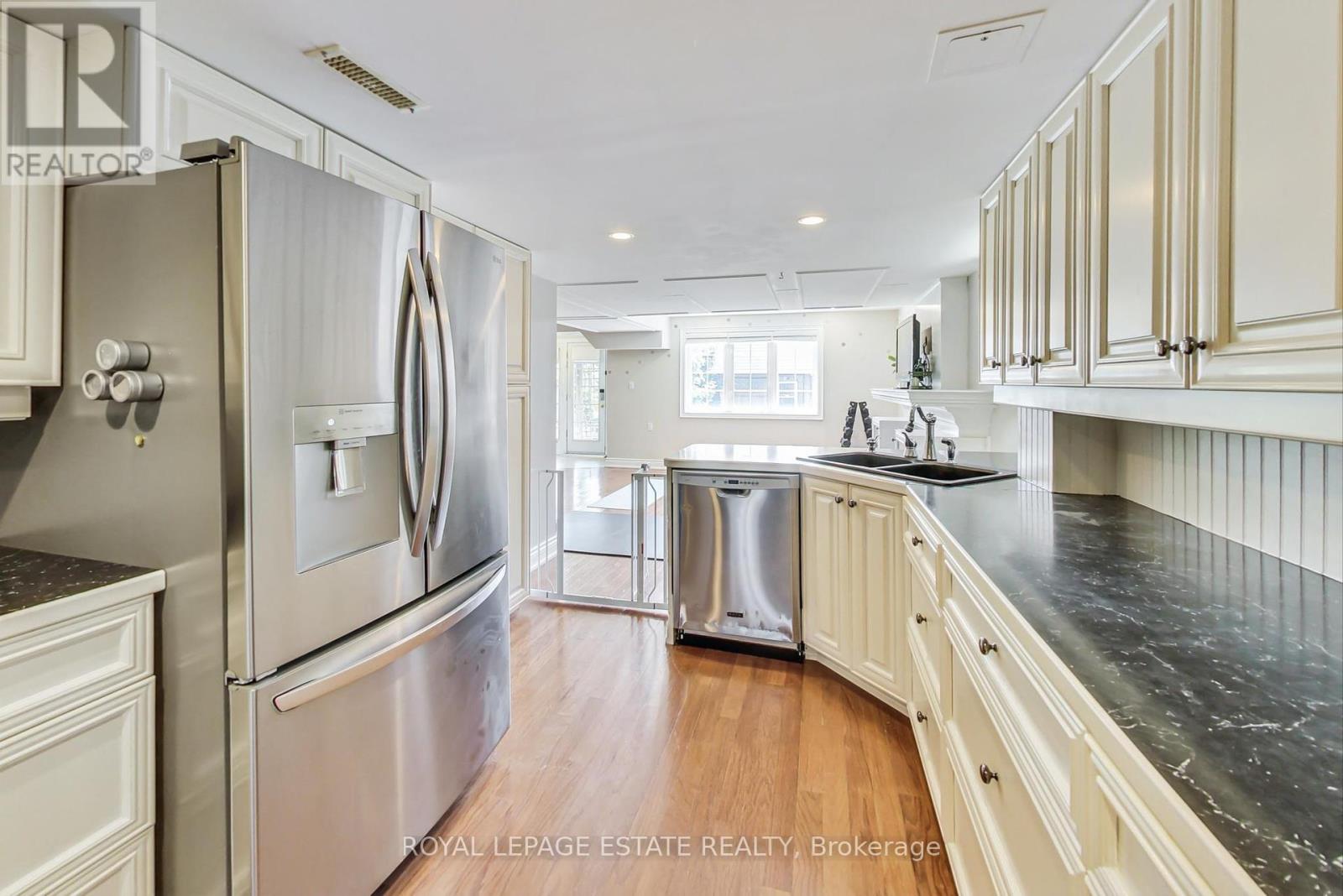BOOK YOUR FREE HOME EVALUATION >>
BOOK YOUR FREE HOME EVALUATION >>
955 Coyston Drive Oshawa, Ontario L1K 3C6
$1,299,000
The definition of family home with more space to discover the more you explore. 4+1 bedrooms, 5 bathrooms, 2 kitchens - the list goes on. This All-Brick, Marshall Homes Platinum Option built with plenty of builder upgrades has enough space to suit a large and/or growing family. Hardwood flooring throughout main floor, upper level & stairs. Every bedroom has a dedicated bathroom: the expansive primary bedroom with double walk-in closets connected to the bedroom-sized 6-pc ensuite to match, guest bedroom with private 4-pc ensuite, and two bedrooms connected by a 3-pc Jack-and-Jill bath (perfect for kids, don't you agree?). Primary ensuite features 2x rain shower & 2x handheld, freestanding Soaker Tub. Main floor boasts 9ft ceilings, open concept living & dining rooms flowing through to the gorgeous kitchen with sunny deck walk-out and comfortable family room w/ gas fireplace. The kitchen is defined by function & style, with granite countertops, storage & pantry space, eat-in island & breakfast nook looking over the backyard below. Meet the basement that feels like a Garden Suite with natural light pouring in from south-facing windows & separate entrance. The fully finished basement with large living area with gas fireplace, additional bedroom, 4pc ensuite w jacuzzi tub, separate laundry, walk-in closet, and a full kitchen with the opportunity to be a full separate suite from the rest of the main house. Out in the backyard, find the oversized garden shed/workshop w/ hydro, stone patio & landscaped greenspace: truly a secret-garden oasis. Completely turn-key perfect for growing family, multi-generational living, multi-family living, downsizers, investors, upsizers - you name it. Just move in and enjoy. Pitter patter. **** EXTRAS **** Open House Saturday July 27 from 2-4pm. See what we mean when we say this house is bigger than she looks. (id:56505)
Property Details
| MLS® Number | E9055078 |
| Property Type | Single Family |
| Community Name | Eastdale |
| AmenitiesNearBy | Park, Place Of Worship, Public Transit, Schools |
| CommunityFeatures | Community Centre |
| Features | Conservation/green Belt, Carpet Free, Guest Suite, In-law Suite |
| ParkingSpaceTotal | 6 |
| Structure | Porch, Patio(s), Shed |
Building
| BathroomTotal | 5 |
| BedroomsAboveGround | 4 |
| BedroomsBelowGround | 1 |
| BedroomsTotal | 5 |
| Appliances | Central Vacuum, Water Heater, Dishwasher, Dryer, Microwave, Refrigerator, Stove, Washer |
| BasementDevelopment | Finished |
| BasementFeatures | Walk Out |
| BasementType | N/a (finished) |
| ConstructionStyleAttachment | Detached |
| CoolingType | Central Air Conditioning |
| ExteriorFinish | Brick |
| FireplacePresent | Yes |
| FlooringType | Hardwood |
| FoundationType | Concrete |
| HalfBathTotal | 1 |
| HeatingFuel | Natural Gas |
| HeatingType | Forced Air |
| StoriesTotal | 2 |
| Type | House |
| UtilityWater | Municipal Water |
Parking
| Attached Garage |
Land
| Acreage | No |
| LandAmenities | Park, Place Of Worship, Public Transit, Schools |
| Sewer | Sanitary Sewer |
| SizeDepth | 117 Ft |
| SizeFrontage | 40 Ft |
| SizeIrregular | 40.09 X 117.26 Ft |
| SizeTotalText | 40.09 X 117.26 Ft |
Rooms
| Level | Type | Length | Width | Dimensions |
|---|---|---|---|---|
| Second Level | Bedroom | 6.49 m | 5.79 m | 6.49 m x 5.79 m |
| Second Level | Bedroom 2 | 4.6 m | 3.08 m | 4.6 m x 3.08 m |
| Second Level | Bedroom 3 | 5.64 m | 5 m | 5.64 m x 5 m |
| Second Level | Bedroom 4 | 3.69 m | 3.57 m | 3.69 m x 3.57 m |
| Basement | Bedroom | 5.82 m | 3.44 m | 5.82 m x 3.44 m |
| Basement | Kitchen | 4.6 m | 2.77 m | 4.6 m x 2.77 m |
| Basement | Recreational, Games Room | 4.08 m | 5.61 m | 4.08 m x 5.61 m |
| Main Level | Living Room | 3.96 m | 3.54 m | 3.96 m x 3.54 m |
| Main Level | Dining Room | 3.99 m | 3.08 m | 3.99 m x 3.08 m |
| Main Level | Kitchen | 3.96 m | 5.15 m | 3.96 m x 5.15 m |
| Main Level | Family Room | 5.67 m | 3.96 m | 5.67 m x 3.96 m |
| Main Level | Office | 3.08 m | 3.08 m | 3.08 m x 3.08 m |
https://www.realtor.ca/real-estate/27215677/955-coyston-drive-oshawa-eastdale
Interested?
Contact us for more information
Trish Mackenzie
Salesperson
1052 Kingston Road
Toronto, Ontario M4E 1T4
Stephanie Cluett-Eid
Salesperson
1052 Kingston Road
Toronto, Ontario M4E 1T4











































