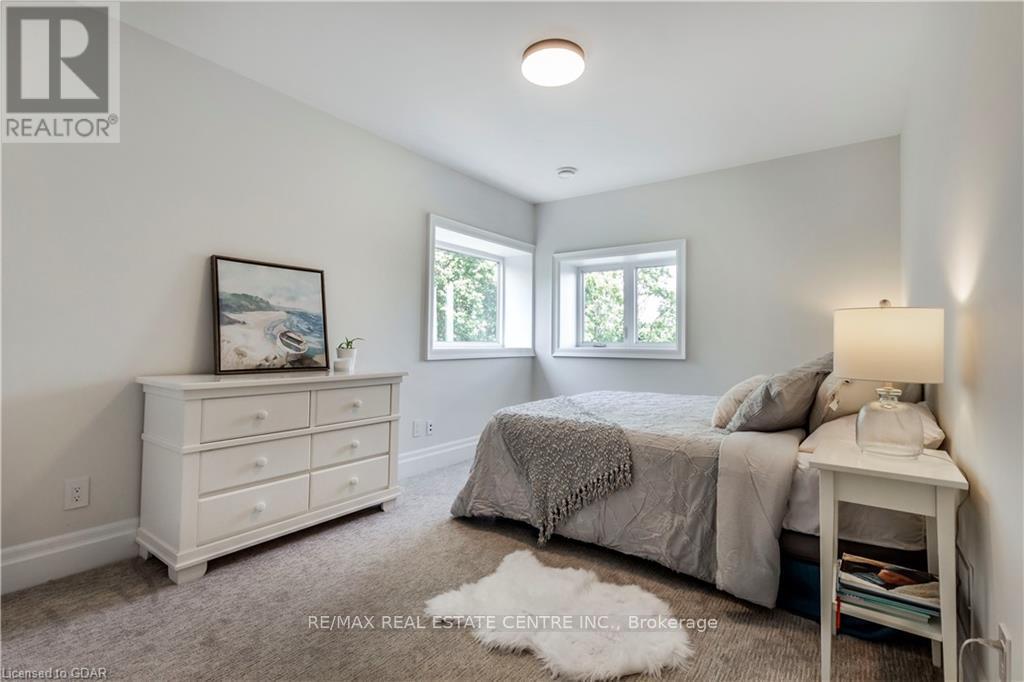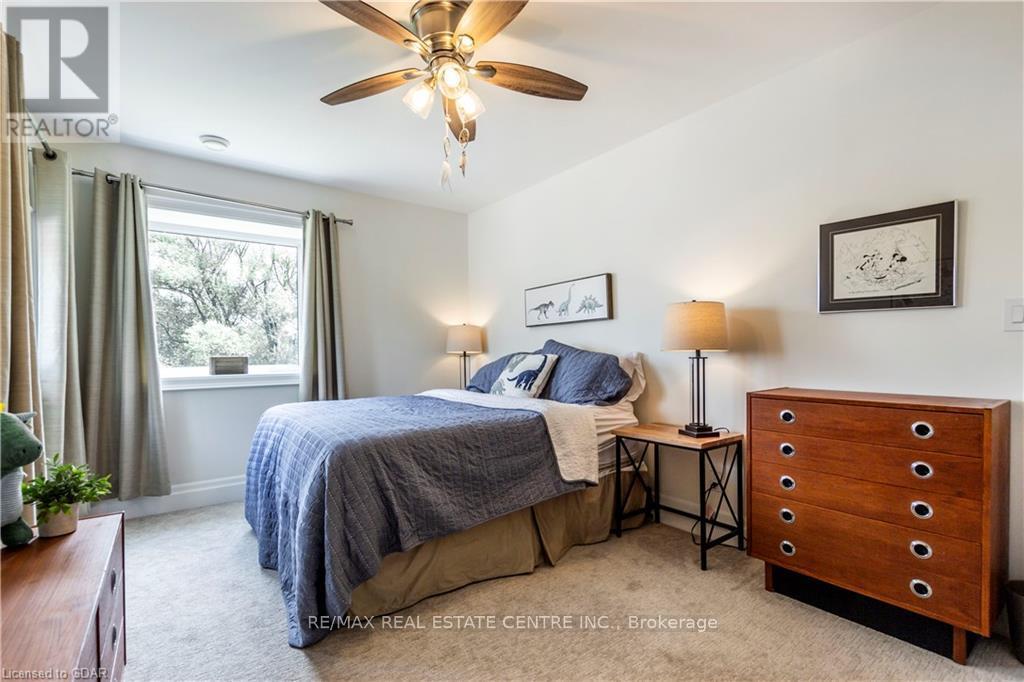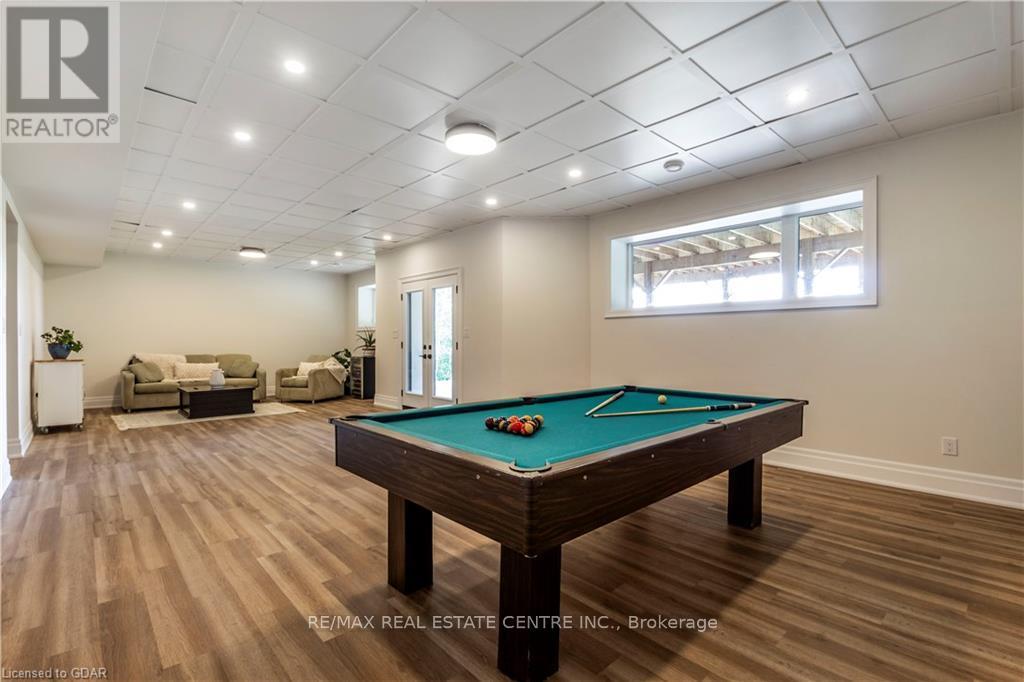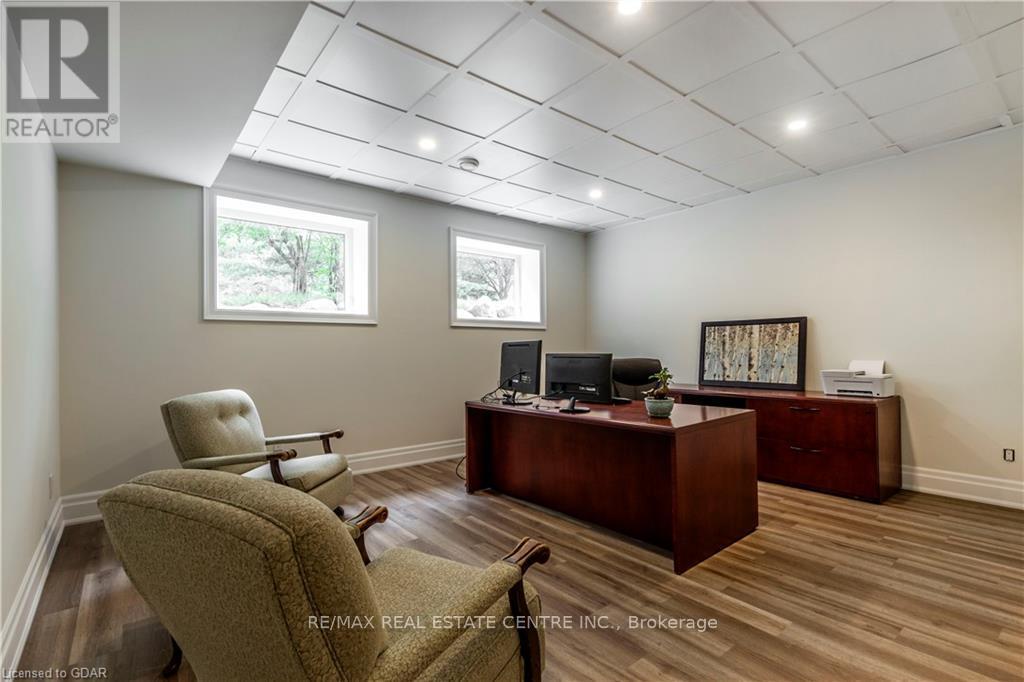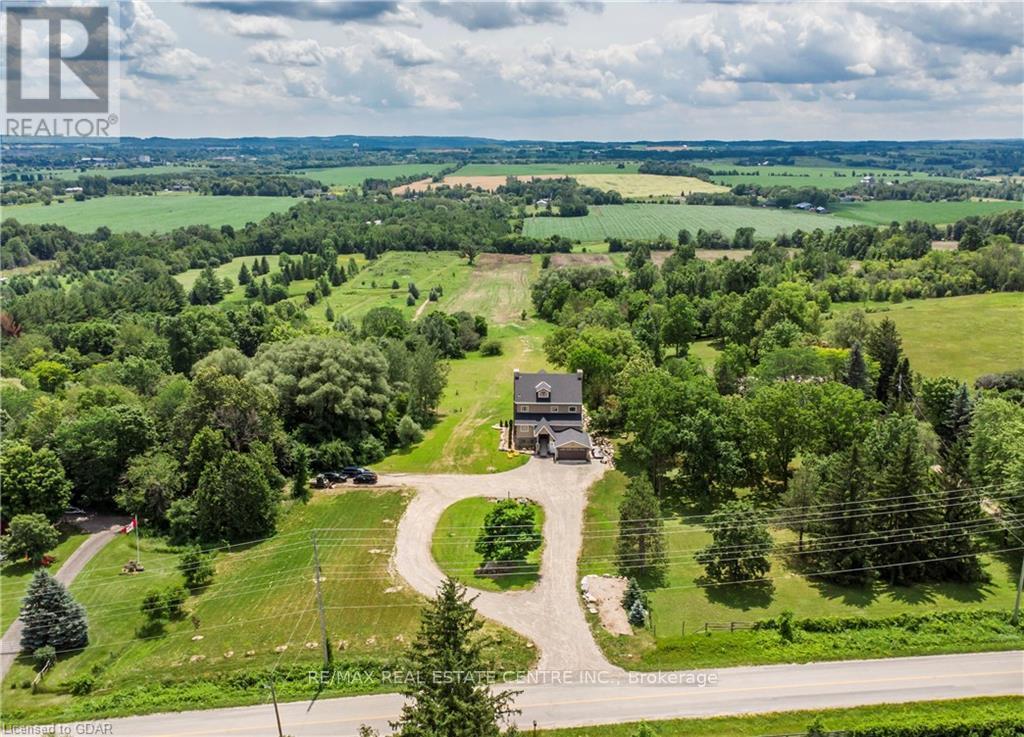BOOK YOUR FREE HOME EVALUATION >>
BOOK YOUR FREE HOME EVALUATION >>
6973 Seventh Line New Tecumseth, Ontario L0G 1A0
$2,250,000
Welcome to your dream country retreat situated on a private 9.8acre property in the heart of the countryside. Custom 2.5 story ICF built home featuring over 5,500sf of living space. Main w/ hardwood floors, 9+ft ceilings, 2pc-bath, laundry and bed. Gourmet kitchen: built-in S/S appliances, custom cabinets, quartz countertops & oversized island that doubles as a breakfast bar. 2nd level: primary w/ WIC, built-ins & ensuite bath w/ soaking tub & separate shower. Additional 2-bed & 3pc bath. 3rd level loft: open rec-room/bed, 2pc bath & storage. Fully finished walk-out basement w/ separate entrance, 3pc bath, bed/office, in-floor heating & rec-room. Outside discover a picturesque oasis complete w/ manicured gardens, oversized decks, gazebo, hot tub, pool sized lot and entertainment area. Extras: Generator, Security System, Roof (2023). Enjoy rural living while still being 10 min to hwy 400 & mins to charming local shops, restaurants, grocery stores and more. (id:56505)
Property Details
| MLS® Number | N8400918 |
| Property Type | Single Family |
| Community Name | Rural New Tecumseth |
| ParkingSpaceTotal | 22 |
Building
| BathroomTotal | 5 |
| BedroomsAboveGround | 3 |
| BedroomsBelowGround | 2 |
| BedroomsTotal | 5 |
| Appliances | Garage Door Opener Remote(s), Central Vacuum, Water Heater |
| BasementDevelopment | Finished |
| BasementFeatures | Walk Out |
| BasementType | Full (finished) |
| ConstructionStyleAttachment | Detached |
| CoolingType | Central Air Conditioning |
| ExteriorFinish | Stone, Vinyl Siding |
| FireProtection | Alarm System, Security System, Smoke Detectors |
| FoundationType | Insulated Concrete Forms |
| HalfBathTotal | 2 |
| HeatingFuel | Propane |
| HeatingType | Hot Water Radiator Heat |
| StoriesTotal | 3 |
| Type | House |
Parking
| Attached Garage |
Land
| Acreage | Yes |
| Sewer | Septic System |
| SizeDepth | 2126 Ft |
| SizeFrontage | 202 Ft |
| SizeIrregular | 202.47 X 2126.51 Ft |
| SizeTotalText | 202.47 X 2126.51 Ft|5 - 9.99 Acres |
Rooms
| Level | Type | Length | Width | Dimensions |
|---|---|---|---|---|
| Second Level | Primary Bedroom | 5.11 m | 5.15 m | 5.11 m x 5.15 m |
| Second Level | Bedroom | 5.45 m | 3.13 m | 5.45 m x 3.13 m |
| Second Level | Bedroom | 3.16 m | 5.06 m | 3.16 m x 5.06 m |
| Second Level | Bathroom | Measurements not available | ||
| Second Level | Bathroom | Measurements not available | ||
| Third Level | Bathroom | Measurements not available | ||
| Basement | Bathroom | Measurements not available | ||
| Basement | Bedroom | 4.37 m | 5.06 m | 4.37 m x 5.06 m |
| Main Level | Great Room | 5.12 m | 11.23 m | 5.12 m x 11.23 m |
| Main Level | Dining Room | 6.79 m | 5.09 m | 6.79 m x 5.09 m |
| Main Level | Bedroom | 4.26 m | 5.09 m | 4.26 m x 5.09 m |
| Main Level | Bathroom | Measurements not available |
https://www.realtor.ca/real-estate/26983996/6973-seventh-line-new-tecumseth-rural-new-tecumseth
Interested?
Contact us for more information
Melissa Danielle Nagy
Salesperson
238 Speedvale Ave W #b
Guelph, Ontario N1H 1C4






















