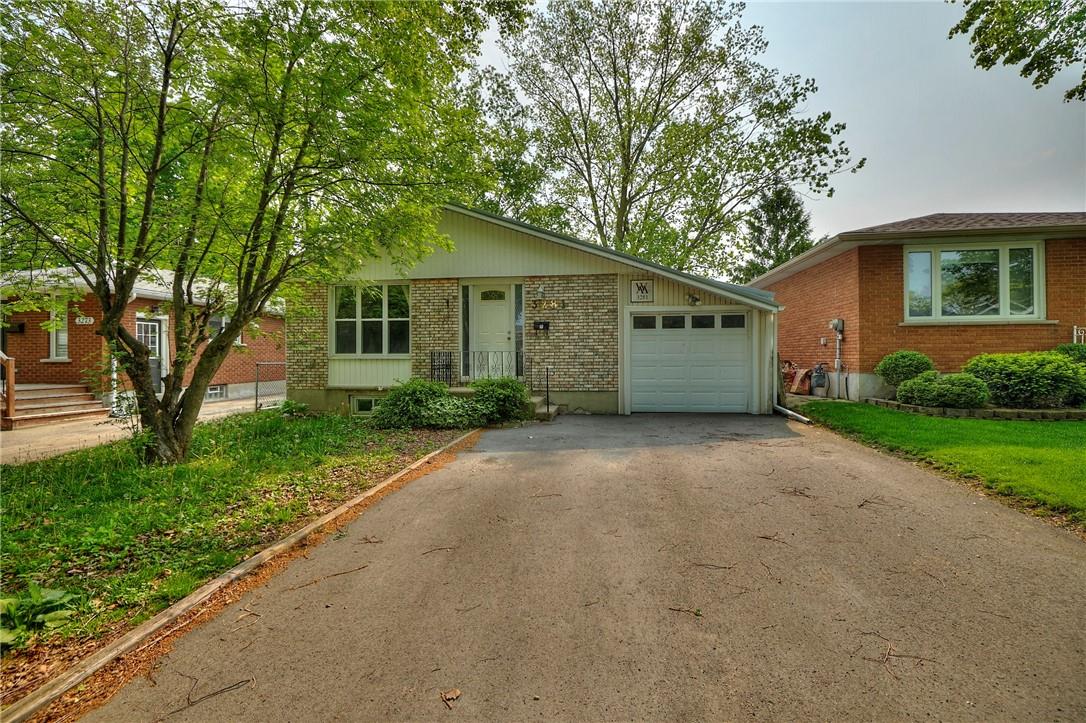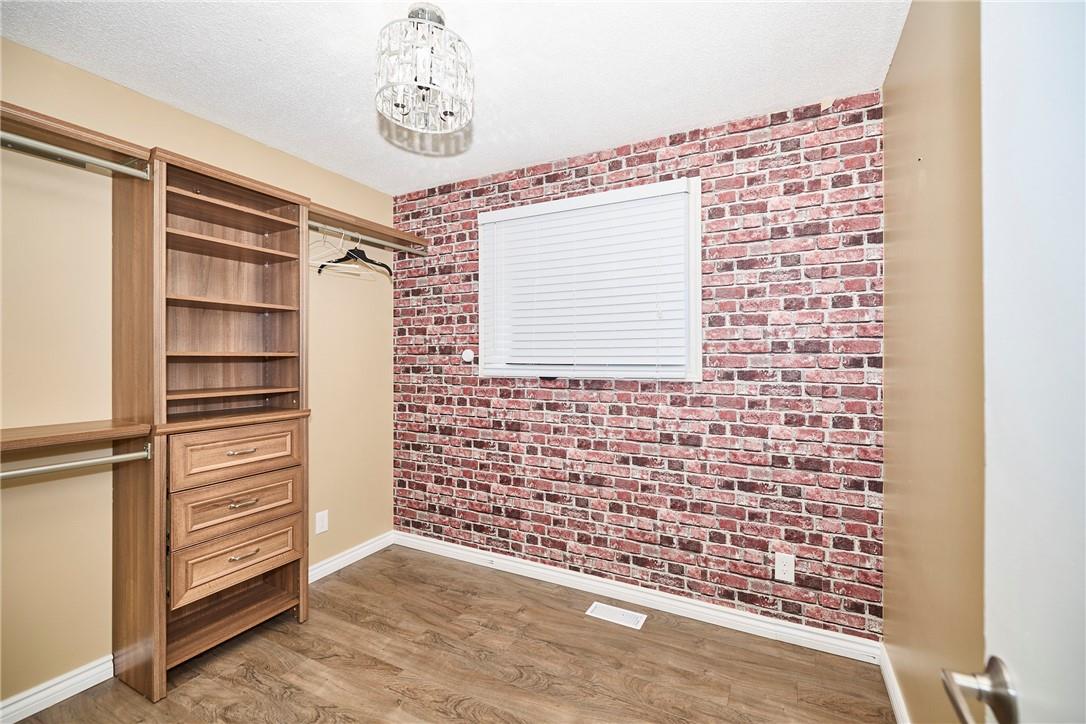BOOK YOUR FREE HOME EVALUATION >>
BOOK YOUR FREE HOME EVALUATION >>
3281 Addison Avenue Niagara Falls, Ontario L2J 3K6
$579,900
Updated bungalow boasting an in-law suite with separate entrance and a fully fenced back yard with no rear neighbors. On-trend grey plank flooring, two wall mounted electric fireplaces and a metal roof (2022) Both fully finished levels offer many rooms to suit your needs whether they be used as bedrooms, office space, playroom, storage space and more! Plenty of parking with a private double driveway as well as an attached garage with tandem parking. Quiet neighborhood close to parks and schools, as well as quick access to all amenities and the QEW. (id:56505)
Property Details
| MLS® Number | H4198786 |
| Property Type | Single Family |
| AmenitiesNearBy | Recreation, Schools |
| CommunityFeatures | Community Centre |
| EquipmentType | None |
| Features | Park Setting, Park/reserve, Double Width Or More Driveway, Paved Driveway |
| ParkingSpaceTotal | 3 |
| RentalEquipmentType | None |
Building
| BathroomTotal | 2 |
| BedroomsAboveGround | 3 |
| BedroomsBelowGround | 3 |
| BedroomsTotal | 6 |
| ArchitecturalStyle | Bungalow |
| BasementDevelopment | Finished |
| BasementType | Full (finished) |
| ConstructionStyleAttachment | Detached |
| CoolingType | Central Air Conditioning |
| ExteriorFinish | Brick, Vinyl Siding |
| FireplaceFuel | Electric |
| FireplacePresent | Yes |
| FireplaceType | Other - See Remarks |
| FoundationType | Poured Concrete |
| HeatingFuel | Natural Gas |
| HeatingType | Forced Air |
| StoriesTotal | 1 |
| SizeExterior | 1000 Sqft |
| SizeInterior | 1000 Sqft |
| Type | House |
| UtilityWater | Municipal Water |
Parking
| Attached Garage |
Land
| Acreage | No |
| LandAmenities | Recreation, Schools |
| Sewer | Municipal Sewage System |
| SizeDepth | 100 Ft |
| SizeFrontage | 40 Ft |
| SizeIrregular | 40.09 X 100.23 |
| SizeTotalText | 40.09 X 100.23|under 1/2 Acre |
| SoilType | Clay |
Rooms
| Level | Type | Length | Width | Dimensions |
|---|---|---|---|---|
| Basement | Den | 7' 3'' x 5' 7'' | ||
| Basement | 3pc Bathroom | ' '' x ' '' | ||
| Basement | Eat In Kitchen | 14' 4'' x 8' 10'' | ||
| Basement | Family Room | 12' 1'' x 11' 4'' | ||
| Basement | Bedroom | 10' 2'' x 8' 6'' | ||
| Basement | Bedroom | 9' 8'' x 7' 11'' | ||
| Basement | Laundry Room | ' '' x ' '' | ||
| Basement | Bedroom | 10' 1'' x 9' 3'' | ||
| Ground Level | Bedroom | 11' 9'' x 9' 10'' | ||
| Ground Level | Bedroom | 11' 4'' x 9' 10'' | ||
| Ground Level | 4pc Bathroom | ' '' x ' '' | ||
| Ground Level | Bedroom | 9' 4'' x 8' '' | ||
| Ground Level | Eat In Kitchen | 11' 5'' x 11' 3'' | ||
| Ground Level | Family Room | 16' 1'' x 11' 6'' | ||
| Ground Level | Foyer | ' '' x ' '' |
https://www.realtor.ca/real-estate/27107597/3281-addison-avenue-niagara-falls
Interested?
Contact us for more information
Amanda Bieksa
Salesperson
115 #8 Highway
Stoney Creek, Ontario L8G 1C1






































