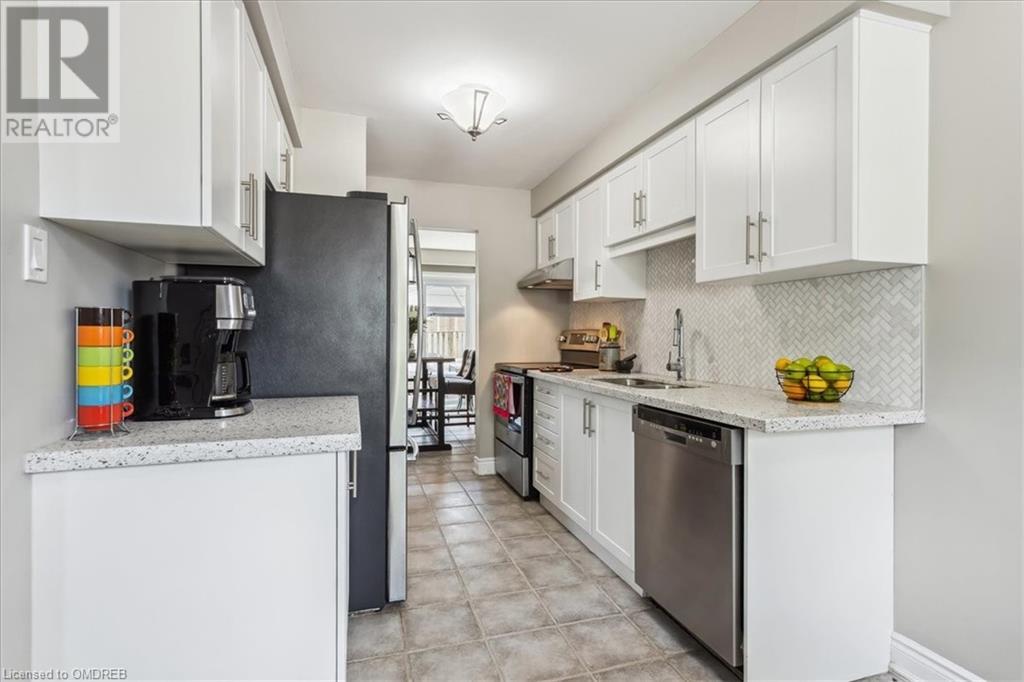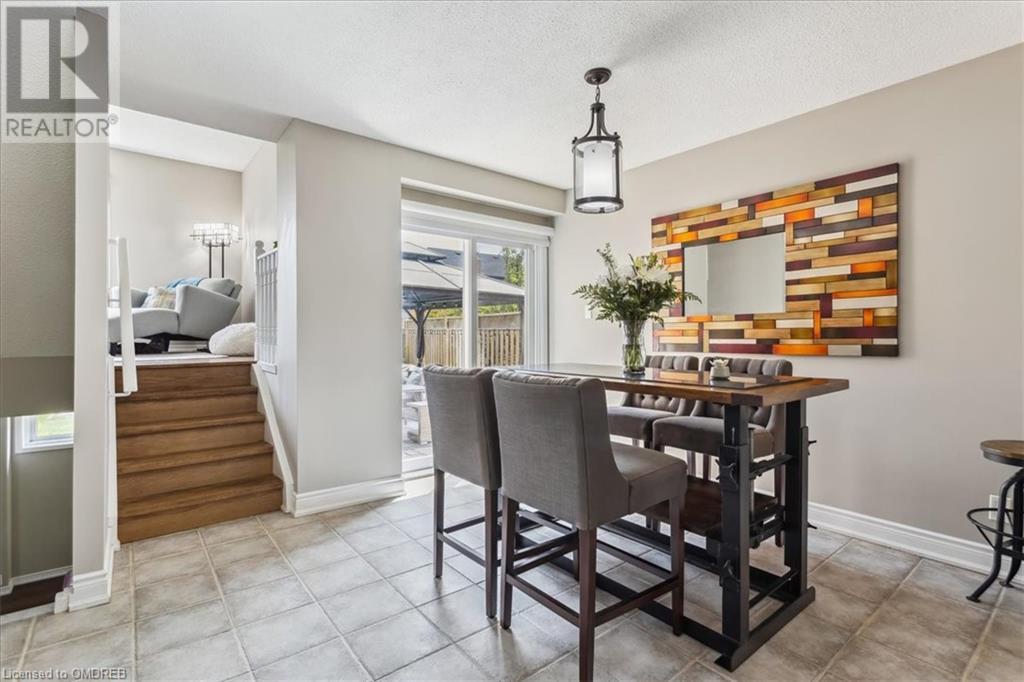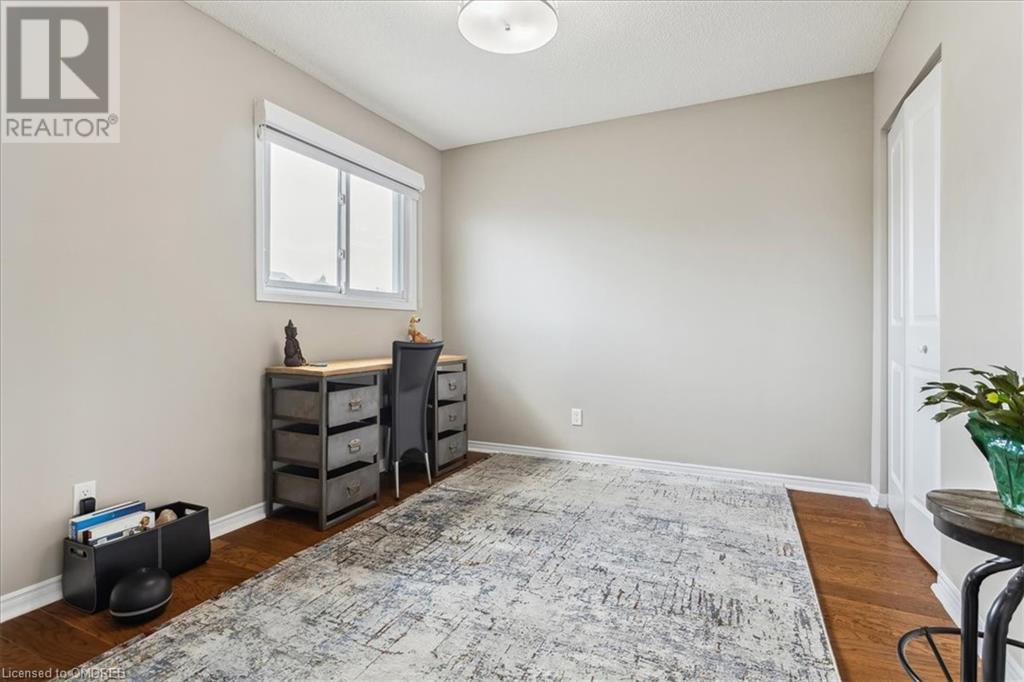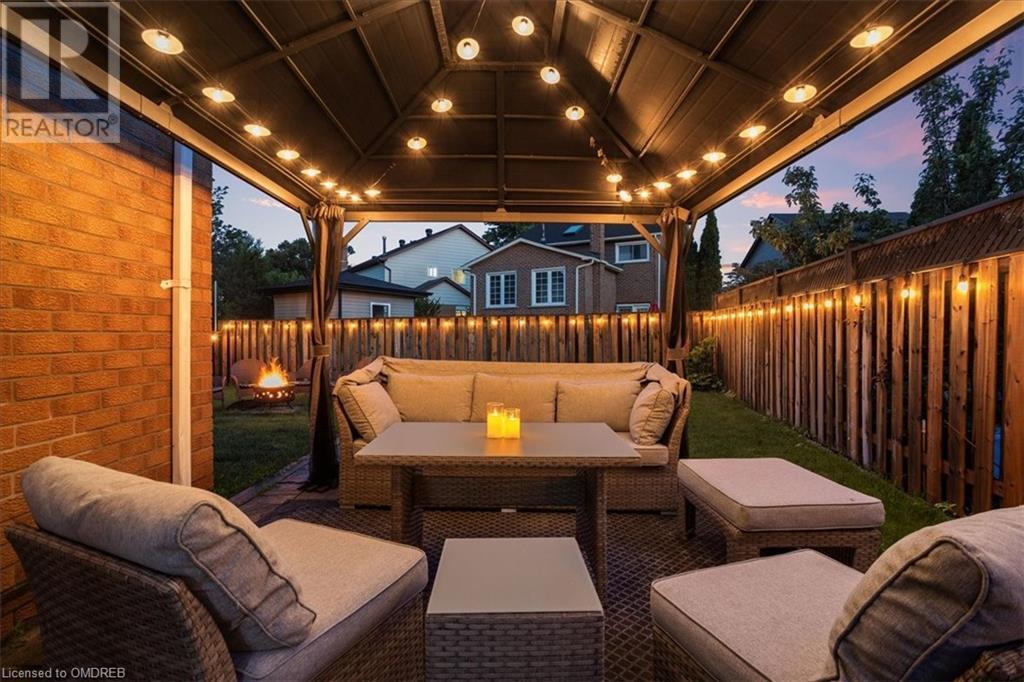BOOK YOUR FREE HOME EVALUATION >>
BOOK YOUR FREE HOME EVALUATION >>
922 Queensbridge Drive Mississauga, Ontario L5C 3M9
$1,089,000
WELCOME TO THIS ENCHANTING 5 LEVEL BACKSPLIT BURSTING WITH CHARACTER & CHARM. NESTELED ON A BEAUTIFUL LOT WITH A PERFECT YARD FOR ENTERTAINING AND FAMILY GATHERINGS. STEP INSIDE TO DISCOVER A METICULOUSLY UPDATED INTERIOR WHERE MODERN CONVENIENCE MEETS CLASSIC APPEAL. DOWNSTAIRS THE LOWER LEVEL OFFERS ADDITIONAL VERSATILE LIVING SPACE IDEAL FOR A HOME GYM, REC RM, OFFICE OR ADDITIONAL BDRM. THESE LEVELS PROVIDE FLEXIBILITY & PRIVACY ACCOMODATING THE NEEDS OF TODAYS LIFESTYLE. LOCATED JUST MINUTES FROM SQUARE 1 WHERE YOU WILL ENJOY UNPARALLELED ACCESS TO SHOPPING, DINING AD ENTERTAINMENT OPTIONS. COMMUTERS WILL APPRECIATE THE QUICK ACCESS TO THE HIGHWAY AND TRAFFIC ROUTES. YOUR KEYS ARE WAITING (id:56505)
Property Details
| MLS® Number | 40620842 |
| Property Type | Single Family |
| AmenitiesNearBy | Park, Schools, Shopping |
| EquipmentType | Water Heater |
| ParkingSpaceTotal | 2 |
| RentalEquipmentType | Water Heater |
Building
| BathroomTotal | 2 |
| BedroomsAboveGround | 3 |
| BedroomsTotal | 3 |
| Appliances | Dishwasher, Dryer, Refrigerator, Stove, Washer, Hood Fan, Window Coverings |
| BasementDevelopment | Finished |
| BasementType | Partial (finished) |
| ConstructionStyleAttachment | Detached |
| CoolingType | Central Air Conditioning |
| ExteriorFinish | Aluminum Siding, Brick |
| FireplacePresent | Yes |
| FireplaceTotal | 1 |
| FoundationType | Unknown |
| HalfBathTotal | 1 |
| HeatingFuel | Natural Gas |
| HeatingType | Forced Air |
| SizeInterior | 1631 Sqft |
| Type | House |
| UtilityWater | Municipal Water |
Parking
| Attached Garage |
Land
| AccessType | Highway Access, Highway Nearby |
| Acreage | No |
| LandAmenities | Park, Schools, Shopping |
| Sewer | Municipal Sewage System |
| SizeDepth | 111 Ft |
| SizeFrontage | 21 Ft |
| SizeTotalText | Under 1/2 Acre |
| ZoningDescription | R4-2 |
Rooms
| Level | Type | Length | Width | Dimensions |
|---|---|---|---|---|
| Second Level | Living Room | 15'10'' x 12'11'' | ||
| Third Level | 4pc Bathroom | Measurements not available | ||
| Third Level | Bedroom | 10'9'' x 9'9'' | ||
| Third Level | Bedroom | 9'3'' x 16'8'' | ||
| Third Level | Primary Bedroom | 12'11'' x 12'7'' | ||
| Basement | Recreation Room | 21'0'' x 11'0'' | ||
| Lower Level | Family Room | 15'6'' x 12'7'' | ||
| Main Level | 2pc Bathroom | Measurements not available | ||
| Main Level | Dining Room | 12'0'' x 11'6'' | ||
| Main Level | Breakfast | 8'0'' x 9'0'' | ||
| Main Level | Kitchen | 8'0'' x 9'10'' |
https://www.realtor.ca/real-estate/27203968/922-queensbridge-drive-mississauga
Interested?
Contact us for more information
Kathy Mchenry
Salesperson
1235 North Service Rd W - Unit 100
Oakville, Ontario L6M 2W2









































