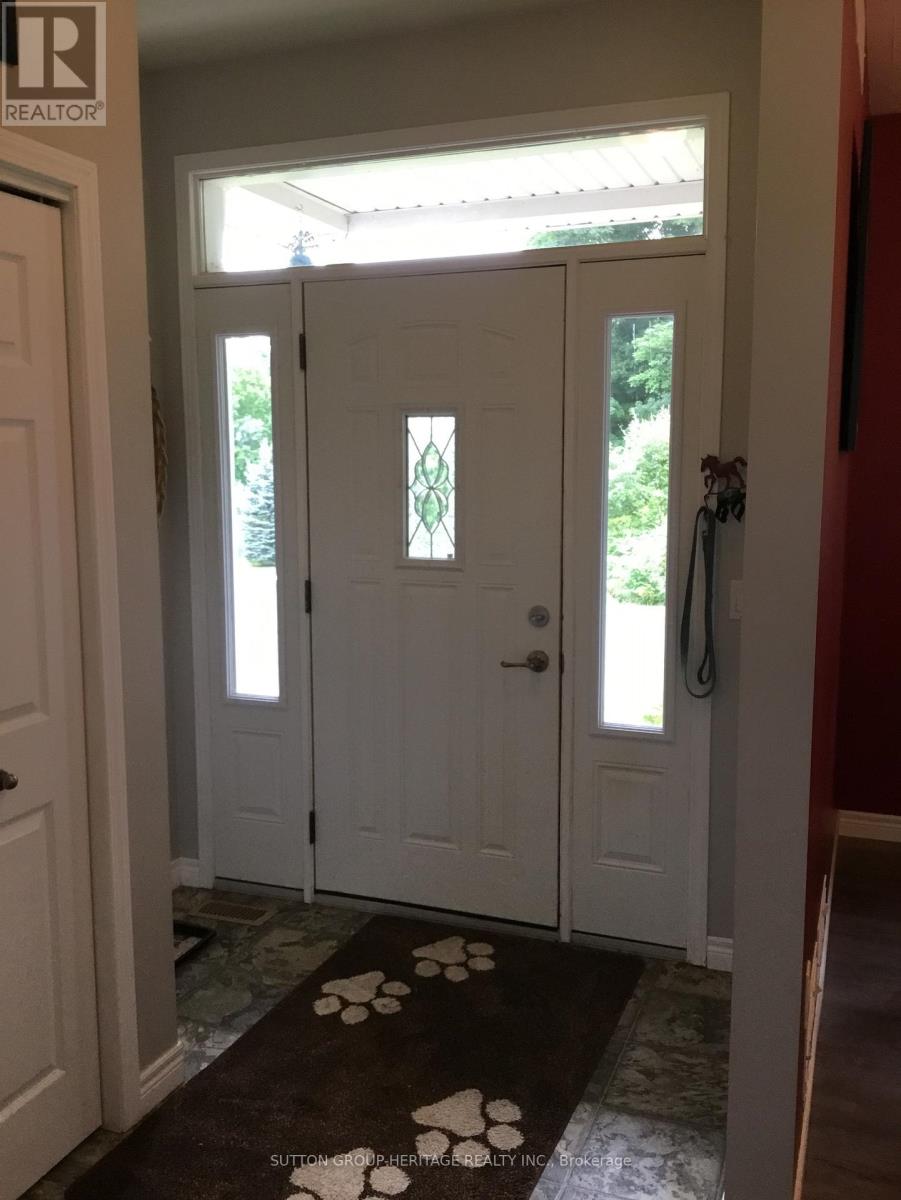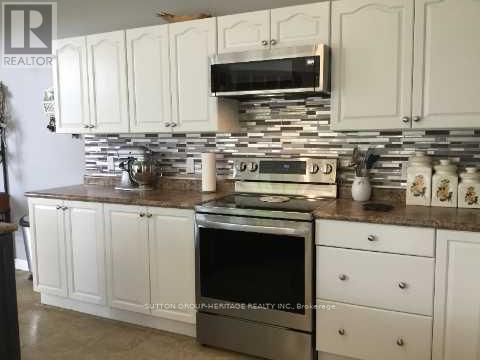BOOK YOUR FREE HOME EVALUATION >>
BOOK YOUR FREE HOME EVALUATION >>
611 Portage Road Kawartha Lakes, Ontario K0M 2B0
$1,590,000
This picturesque property is sure to intrigue! The well-maintained home perfectly combines comfort with countryside living . Inside you'll find the open concept kitchen with breakfast area and center Island complemented by large windows offering natural light throughout. The bedrooms offer cozy retreats with the primary suite featuring an ensuite complete with corner Jacuzzi for added privacy and convenience. The lower level boasts a convenient walkout, additional bedrooms, bathroom and Recreation area with ample natural lighting from above grade Windows. Ideal for the equestrian enthusiast, this property includes a newer five-stall horse barn complete with grooming area and tack/feed room. Numerous paddocks with large shade trees, 11 acre pasture field, additional run-in shelter with attached tack room. Hay fields, 30' X 44' Quonset building for storage or potential shop. Neighboring farmer pastures cattle on North portion. (id:56505)
Property Details
| MLS® Number | X9244095 |
| Property Type | Single Family |
| Community Name | Rural Eldon |
| AmenitiesNearBy | Beach |
| CommunityFeatures | School Bus |
| Features | Irregular Lot Size |
| ParkingSpaceTotal | 20 |
| Structure | Barn, Paddocks/corralls |
Building
| BathroomTotal | 3 |
| BedroomsAboveGround | 2 |
| BedroomsBelowGround | 1 |
| BedroomsTotal | 3 |
| Appliances | Dishwasher, Dryer, Microwave, Refrigerator, Stove, Washer, Window Coverings |
| ArchitecturalStyle | Raised Bungalow |
| BasementDevelopment | Partially Finished |
| BasementFeatures | Walk Out |
| BasementType | N/a (partially Finished) |
| ConstructionStyleAttachment | Detached |
| CoolingType | Central Air Conditioning |
| ExteriorFinish | Stone, Vinyl Siding |
| FireplacePresent | Yes |
| FlooringType | Ceramic |
| FoundationType | Block |
| HeatingFuel | Propane |
| HeatingType | Forced Air |
| StoriesTotal | 1 |
| Type | House |
Land
| Acreage | Yes |
| FenceType | Fenced Yard |
| LandAmenities | Beach |
| Sewer | Septic System |
| SizeDepth | 4548 Ft |
| SizeFrontage | 694 Ft |
| SizeIrregular | 694.2 X 4548.8 Ft |
| SizeTotalText | 694.2 X 4548.8 Ft|50 - 100 Acres |
| SurfaceWater | Lake/pond |
| ZoningDescription | A1 |
Rooms
| Level | Type | Length | Width | Dimensions |
|---|---|---|---|---|
| Lower Level | Bedroom 3 | 7.01 m | 3.96 m | 7.01 m x 3.96 m |
| Lower Level | Recreational, Games Room | 5.03 m | 3.81 m | 5.03 m x 3.81 m |
| Lower Level | Utility Room | Measurements not available | ||
| Lower Level | Laundry Room | Measurements not available | ||
| Main Level | Living Room | 3.69 m | 6.65 m | 3.69 m x 6.65 m |
| Main Level | Kitchen | 6.84 m | 3.98 m | 6.84 m x 3.98 m |
| Main Level | Dining Room | 3.71 m | 5.63 m | 3.71 m x 5.63 m |
| Main Level | Foyer | 2.33 m | 2.04 m | 2.33 m x 2.04 m |
| Main Level | Primary Bedroom | 3.92 m | 6.7 m | 3.92 m x 6.7 m |
| Main Level | Bedroom 2 | 3.69 m | 3 m | 3.69 m x 3 m |
https://www.realtor.ca/real-estate/27264176/611-portage-road-kawartha-lakes-rural-eldon
Interested?
Contact us for more information
Kelly Marie Evans
Salesperson
44 Baldwin Street
Whitby, Ontario L1M 1A2










































