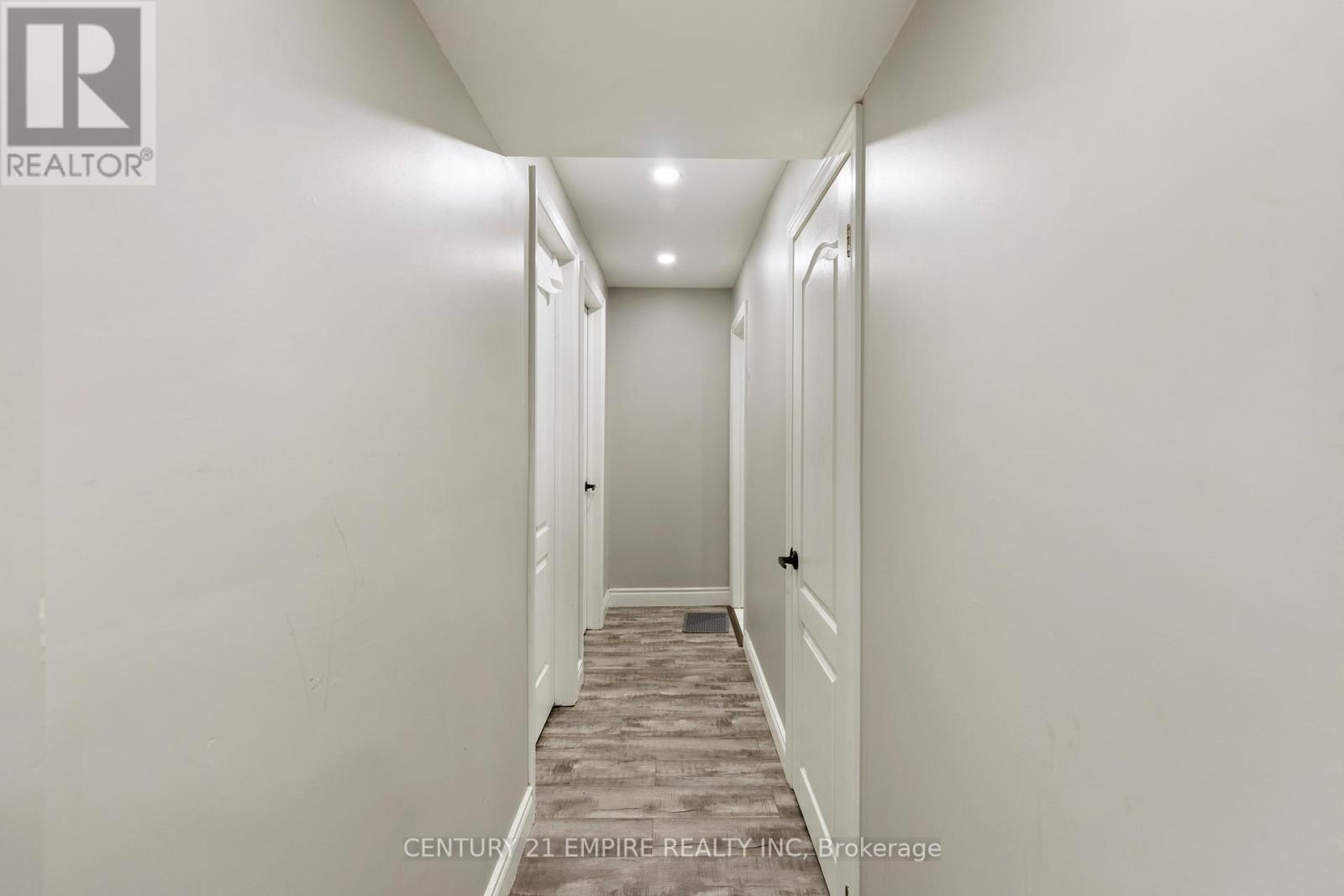BOOK YOUR FREE HOME EVALUATION >>
BOOK YOUR FREE HOME EVALUATION >>
8751 Pawpaw Lane Niagara Falls, Ontario L2H 2Y6
$699,999
Wonderful 2-storey family home featuring 3+2 bedrooms, 3+1 bathrooms and a single garage! Enjoy the functional main floor plan with large windows throughout, perfect for easy everyday living and hosting. Dining area opens into the living room which features backyard access. The kitchen is well-designed with light tones, plenty of cabinetry and counter space. Also found on the main floor is a tasteful powder room, and inside entry from the garage through the mudroom. FINISHED BASEMENT with 2 bedroom. Great for student RENTALS. *** Side door entrance to basement is available if needed. **** EXTRAS **** 2 Fridge, Stove, Dishwasher, Washer, Dryer. Basement can be rented for $1,600+ (id:56505)
Property Details
| MLS® Number | X9109376 |
| Property Type | Single Family |
| AmenitiesNearBy | Hospital, Park |
| CommunityFeatures | School Bus |
| ParkingSpaceTotal | 3 |
Building
| BathroomTotal | 4 |
| BedroomsAboveGround | 3 |
| BedroomsBelowGround | 2 |
| BedroomsTotal | 5 |
| BasementFeatures | Apartment In Basement |
| BasementType | N/a |
| ConstructionStyleAttachment | Detached |
| ExteriorFinish | Vinyl Siding |
| FlooringType | Laminate, Tile |
| FoundationType | Concrete |
| HalfBathTotal | 1 |
| HeatingFuel | Natural Gas |
| HeatingType | Forced Air |
| StoriesTotal | 2 |
| Type | House |
| UtilityWater | Municipal Water |
Parking
| Attached Garage |
Land
| Acreage | No |
| FenceType | Fenced Yard |
| LandAmenities | Hospital, Park |
| Sewer | Sanitary Sewer |
| SizeDepth | 90 Ft |
| SizeFrontage | 34 Ft |
| SizeIrregular | 34.05 X 90.28 Ft |
| SizeTotalText | 34.05 X 90.28 Ft |
Rooms
| Level | Type | Length | Width | Dimensions |
|---|---|---|---|---|
| Second Level | Primary Bedroom | 3.61 m | 3.91 m | 3.61 m x 3.91 m |
| Second Level | Bedroom 2 | 3.58 m | 3.96 m | 3.58 m x 3.96 m |
| Second Level | Bedroom 3 | 3.58 m | 3.94 m | 3.58 m x 3.94 m |
| Second Level | Laundry Room | 2.06 m | 2.08 m | 2.06 m x 2.08 m |
| Basement | Bedroom 4 | 3.66 m | 3.64 m | 3.66 m x 3.64 m |
| Basement | Bedroom 5 | 3.45 m | 3.55 m | 3.45 m x 3.55 m |
| Main Level | Family Room | 3.28 m | 3.48 m | 3.28 m x 3.48 m |
| Main Level | Kitchen | 5.2 m | 3.66 m | 5.2 m x 3.66 m |
| Main Level | Living Room | 4.25 m | 4.42 m | 4.25 m x 4.42 m |
Utilities
| Cable | Available |
| Sewer | Installed |
https://www.realtor.ca/real-estate/27222132/8751-pawpaw-lane-niagara-falls
Interested?
Contact us for more information
Gillian Aideyan
Salesperson
80 Pertosa Dr #2
Brampton, Ontario L6X 5E9
Everton Neville Samuels
Salesperson
80 Pertosa Dr #2
Brampton, Ontario L6X 5E9
































