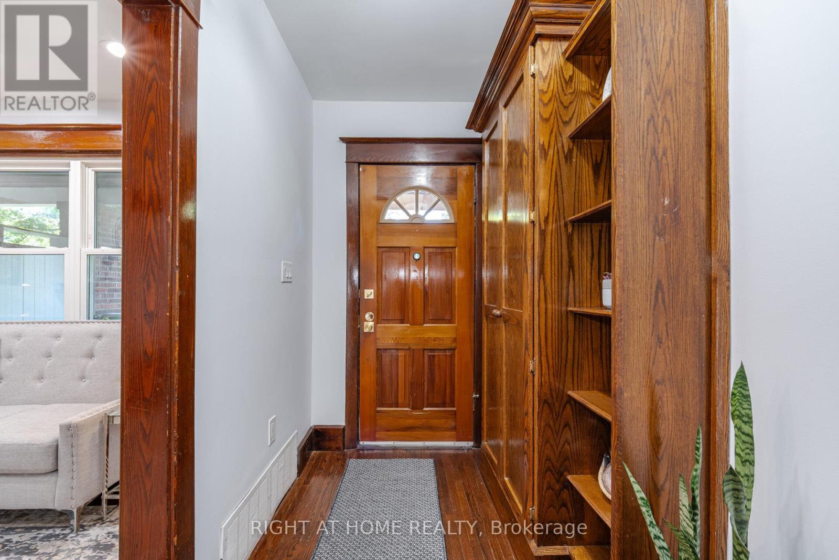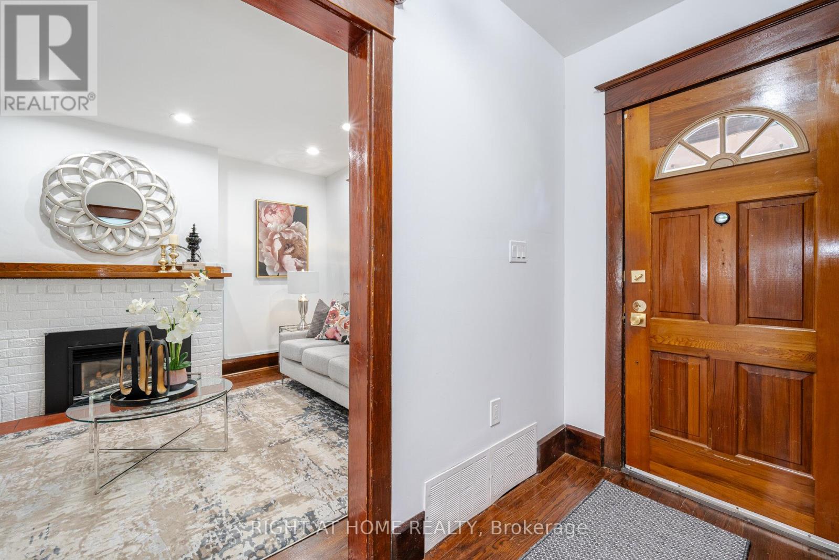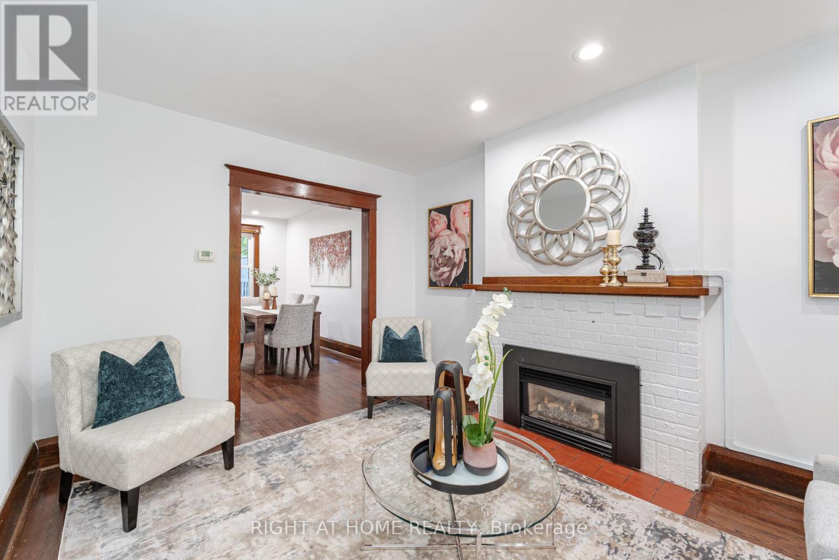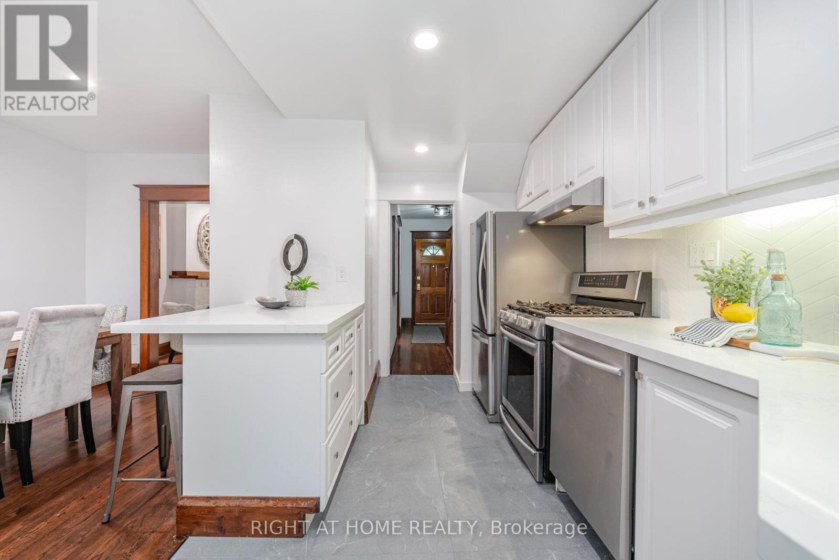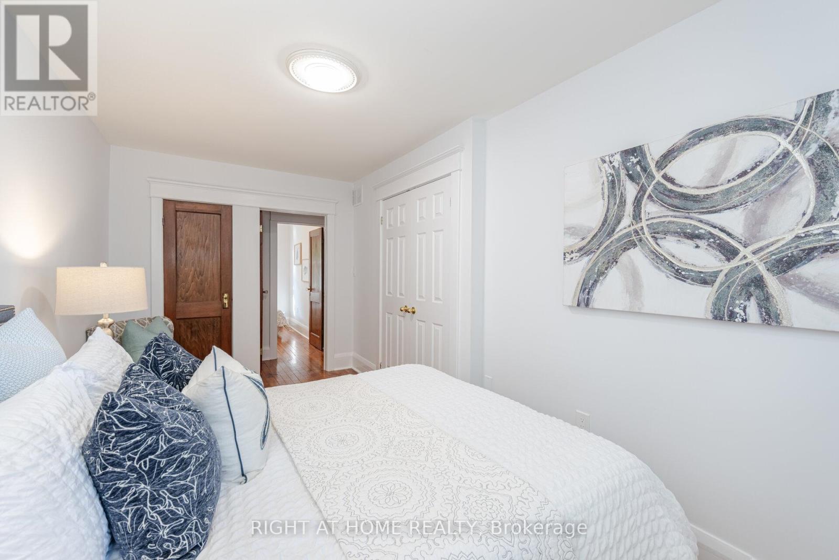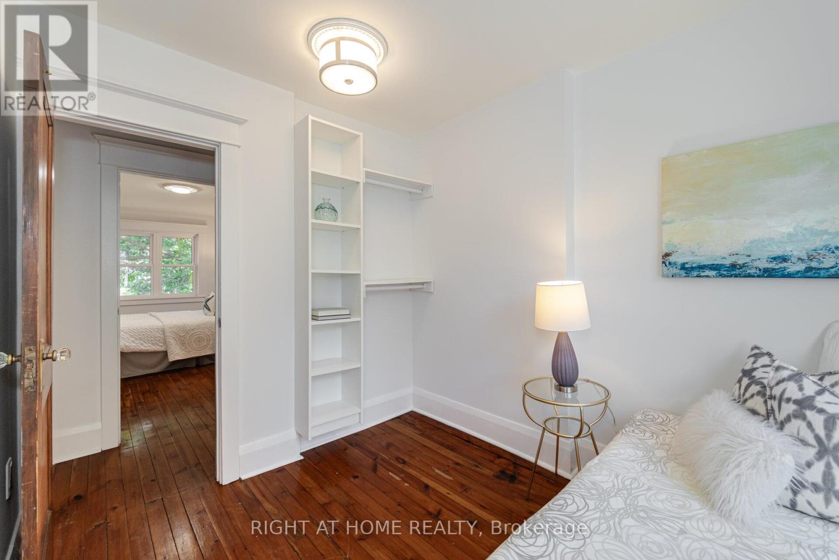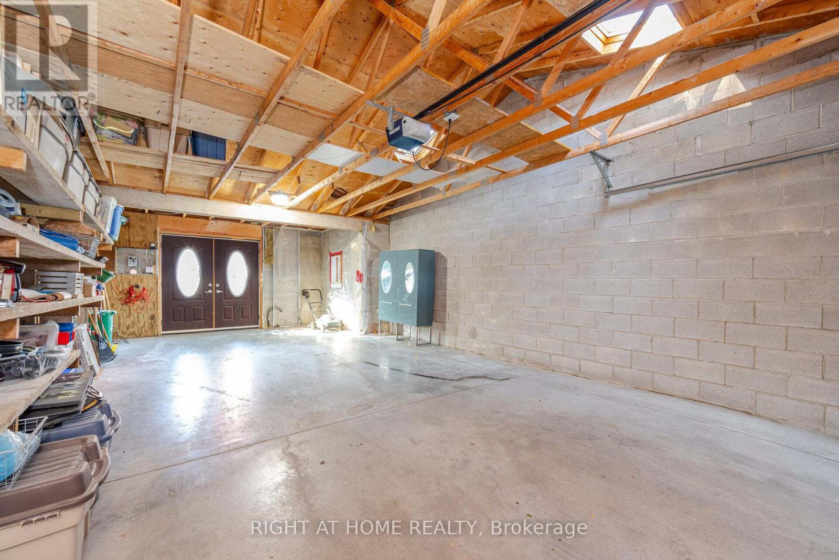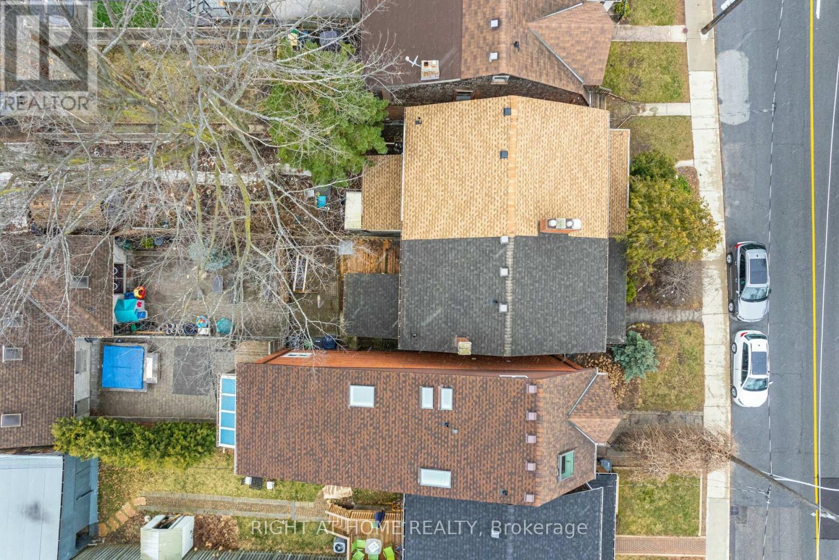BOOK YOUR FREE HOME EVALUATION >>
BOOK YOUR FREE HOME EVALUATION >>
279 Davisville Avenue Toronto C10, Ontario M4S 1H1
$1,499,000
Wonderful Davisville Village Family Home! Maurice Cody P.S! Updated Throughout, Featuring An Updated Kitchen & Bath, Pot Lights, Updated Electrical & Plumbing! A Nice Combination Of Modern Updates & Original Charm. Large Front Porch & An Amazing Backyard! A Must See! Large 2 Car Garage Off Wide Laneway. Extra Parking In Front Of Garage. Gorgeous Gardens In Front & Back. Deep Lot, With Many Possibilties! Potential For Laneway Suite. One Bedroom Basement Apartment Is Completely Seperate, Featuring Private Laundry & 7Ft Ceilings. A Must See! A Charm Filled Semi Sitting On A Beautiful Lot (145 Deep Lot). Addition Off The Kitchen Gives You That Extra Main Floor Space! Top Schools Incl Northern Secondary, Hodgson, Close To TTC & Shops! **** EXTRAS **** Roof Redone(Sheathing And Shingles), Updated Plumbing & Electrical. Nice High Basement Ceiling Height. Amazing 145 Ft Deep Lot. Wide Laneway With Easy Access. Garage Features Skylights, Shelving And Double Doors That Open To The Backyard! (id:56505)
Property Details
| MLS® Number | C8436830 |
| Property Type | Single Family |
| Community Name | Mount Pleasant East |
| AmenitiesNearBy | Park, Public Transit, Place Of Worship |
| Features | Conservation/green Belt, Lane, Carpet Free, In-law Suite |
| ParkingSpaceTotal | 3 |
Building
| BathroomTotal | 3 |
| BedroomsAboveGround | 3 |
| BedroomsBelowGround | 1 |
| BedroomsTotal | 4 |
| Appliances | Garage Door Opener Remote(s), Dishwasher, Dryer, Refrigerator, Stove, Two Washers |
| BasementFeatures | Apartment In Basement, Separate Entrance |
| BasementType | N/a |
| ConstructionStyleAttachment | Semi-detached |
| CoolingType | Central Air Conditioning |
| ExteriorFinish | Brick |
| FireplacePresent | Yes |
| FlooringType | Tile, Hardwood, Carpeted |
| FoundationType | Block |
| HalfBathTotal | 1 |
| HeatingFuel | Natural Gas |
| HeatingType | Forced Air |
| StoriesTotal | 2 |
| Type | House |
| UtilityWater | Municipal Water |
Parking
| Detached Garage |
Land
| Acreage | No |
| FenceType | Fenced Yard |
| LandAmenities | Park, Public Transit, Place Of Worship |
| Sewer | Sanitary Sewer |
| SizeDepth | 145 Ft |
| SizeFrontage | 20 Ft |
| SizeIrregular | 20.4 X 145 Ft |
| SizeTotalText | 20.4 X 145 Ft |
Rooms
| Level | Type | Length | Width | Dimensions |
|---|---|---|---|---|
| Second Level | Primary Bedroom | 4.6 m | 3.38 m | 4.6 m x 3.38 m |
| Second Level | Bedroom 2 | 3.78 m | 3.38 m | 3.78 m x 3.38 m |
| Second Level | Bedroom 3 | 3.11 m | 2.53 m | 3.11 m x 2.53 m |
| Lower Level | Kitchen | 3.65 m | 2.86 m | 3.65 m x 2.86 m |
| Lower Level | Living Room | 3.1 m | 2.44 m | 3.1 m x 2.44 m |
| Lower Level | Bedroom | 3.1 m | 2.8 m | 3.1 m x 2.8 m |
| Main Level | Kitchen | 3.78 m | 2.07 m | 3.78 m x 2.07 m |
| Main Level | Dining Room | 4.24 m | 2.77 m | 4.24 m x 2.77 m |
| Main Level | Living Room | 3.99 m | 3.32 m | 3.99 m x 3.32 m |
| Main Level | Sunroom | 2.99 m | 2.74 m | 2.99 m x 2.74 m |
https://www.realtor.ca/real-estate/27035979/279-davisville-avenue-toronto-c10-mount-pleasant-east
Interested?
Contact us for more information
Stephanie Easton
Broker
1396 Don Mills Rd Unit B-121
Toronto, Ontario M3B 0A7





