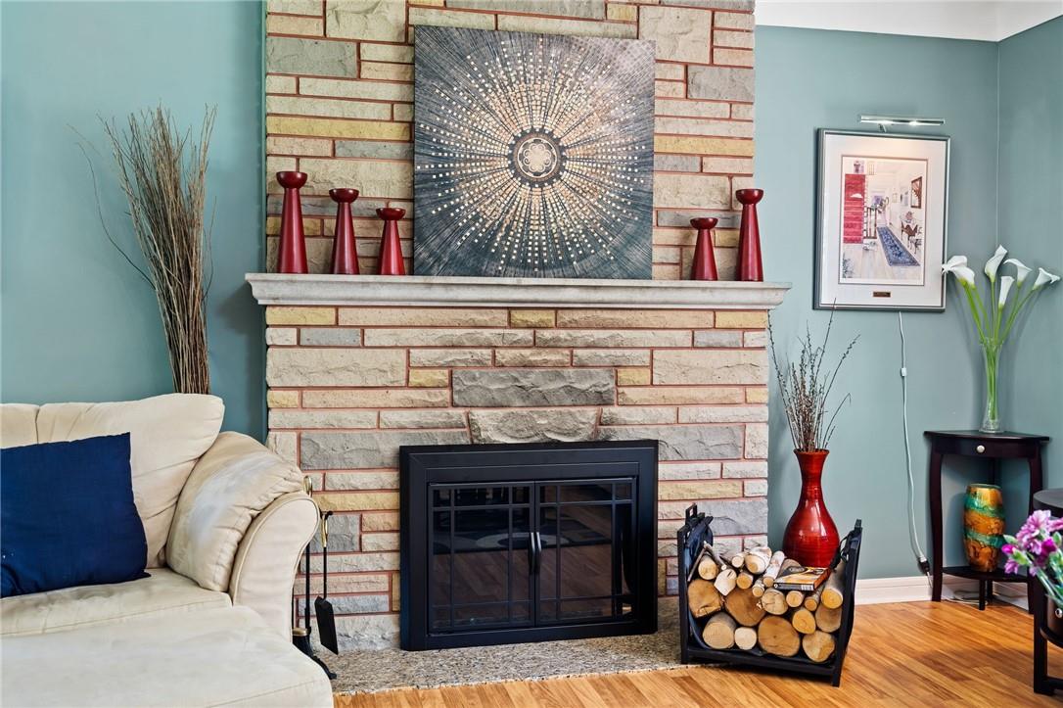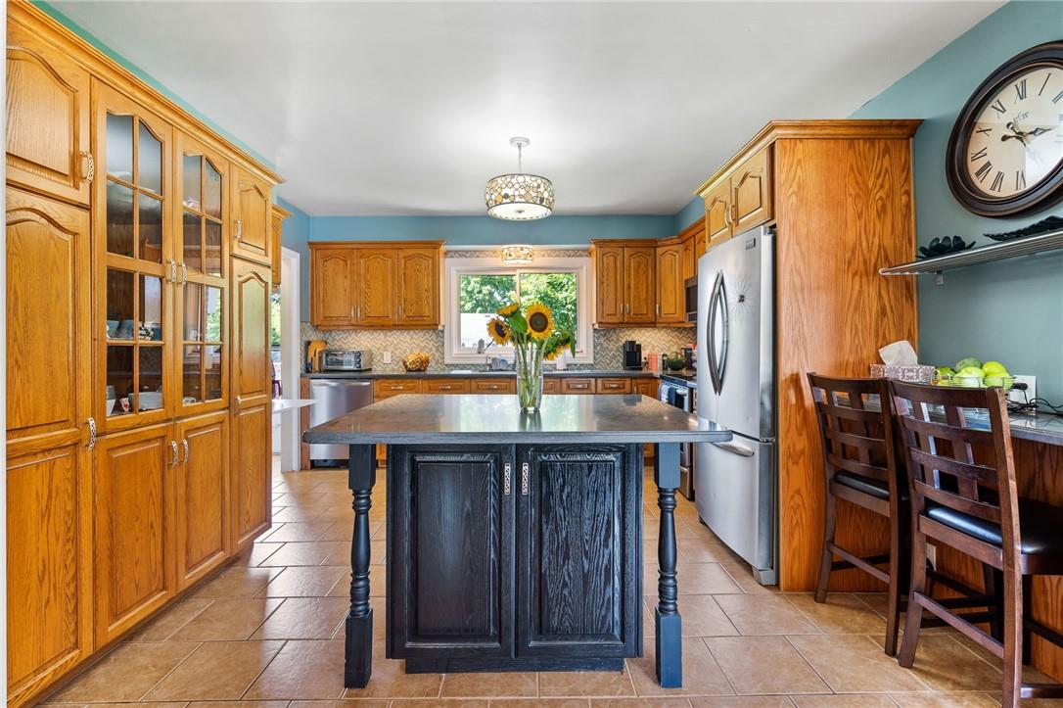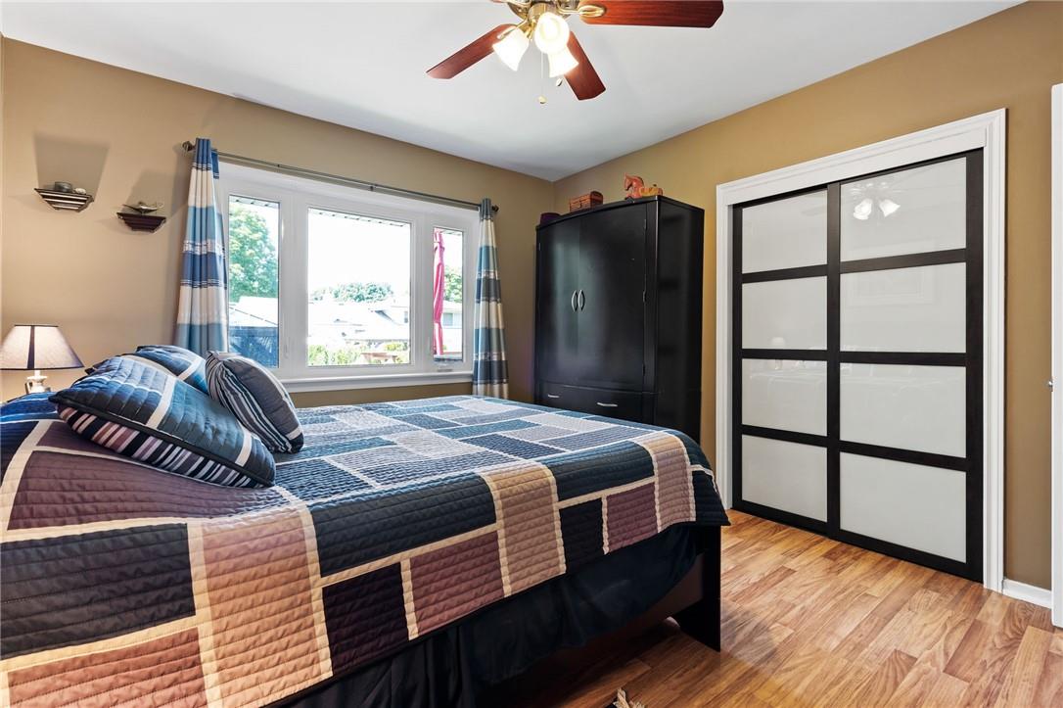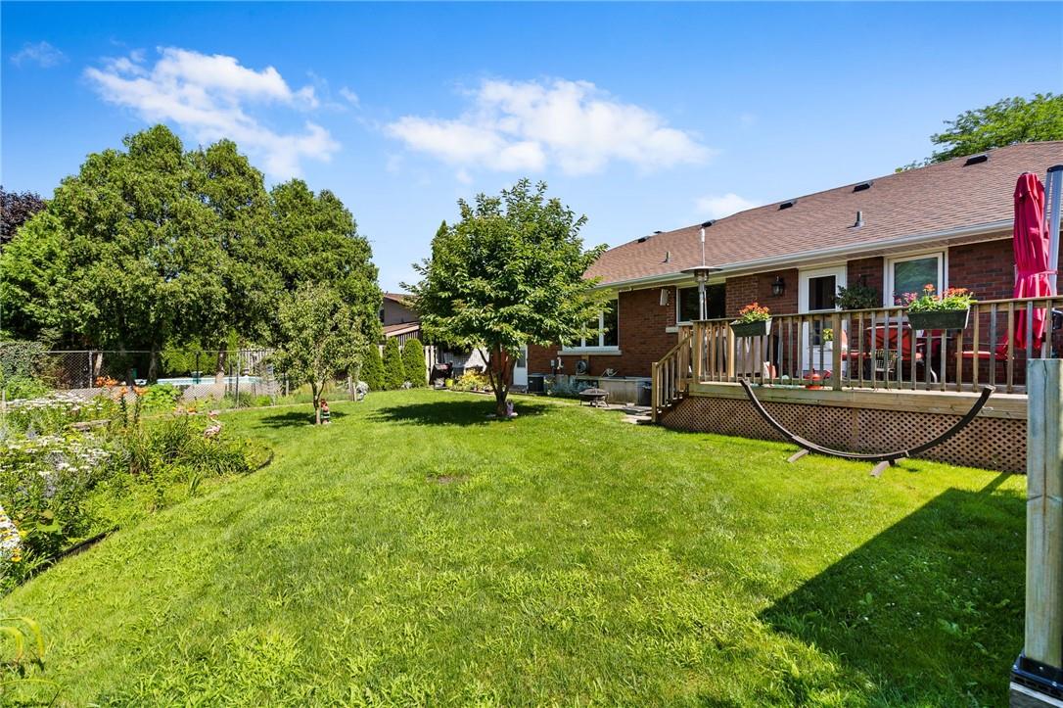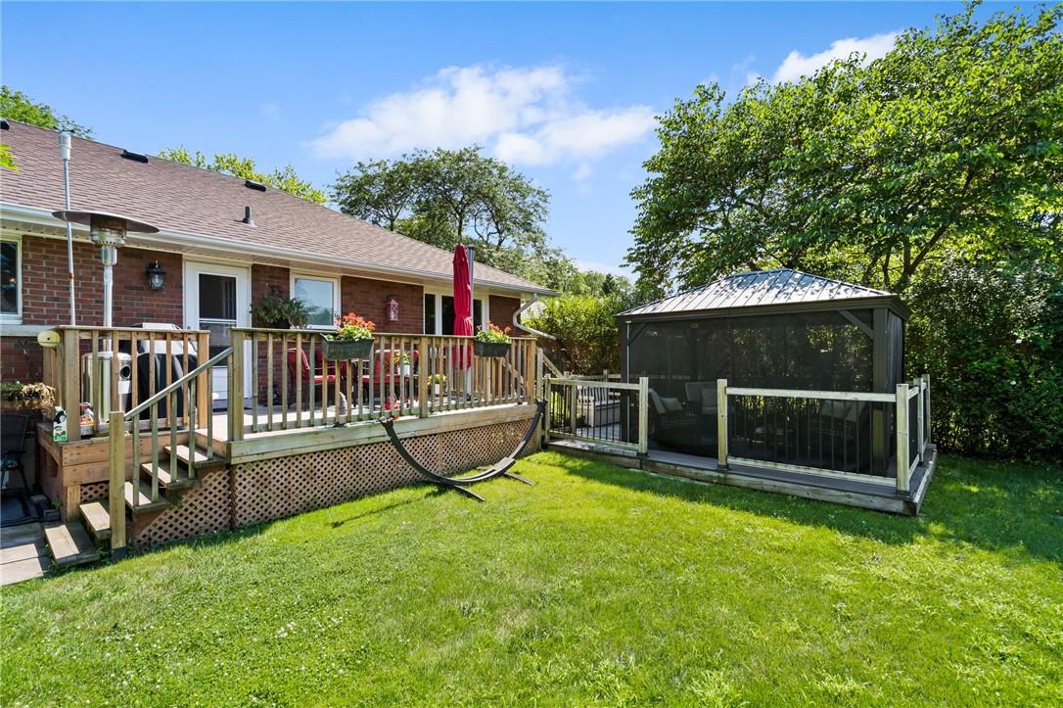BOOK YOUR FREE HOME EVALUATION >>
BOOK YOUR FREE HOME EVALUATION >>
441 Scott Street St. Catharines, Ontario L2M 3W5
$799,990
Welcome to this charming 4-bedroom, 2-bathroom bungalow nestled in one of the most sought-after neighborhoods in St. Catharines. This beautifully maintained home offers a perfect blend of comfort and convenience, making it an ideal choice for families and professionals alike. This home is situated on a large lot and boasts spacious rooms throughout. The open-concept kitchen, living, and dining area make it ideal for entertaining. Additional features include security cameras and a full alarm system, as well as a newer roof, furnace, and air conditioning. There's also a shed in the backyard for backyard storage. Don’t miss the opportunity to own this fantastic bungalow in one of St. Catharines’ best neighborhoods. Schedule your private showing today! (id:56505)
Property Details
| MLS® Number | H4200593 |
| Property Type | Single Family |
| EquipmentType | None |
| ParkingSpaceTotal | 3 |
| RentalEquipmentType | None |
Building
| BathroomTotal | 2 |
| BedroomsAboveGround | 3 |
| BedroomsBelowGround | 1 |
| BedroomsTotal | 4 |
| Appliances | Dryer, Refrigerator, Stove, Washer & Dryer |
| ArchitecturalStyle | Bungalow |
| BasementDevelopment | Finished |
| BasementType | Full (finished) |
| ConstructionStyleAttachment | Detached |
| CoolingType | Central Air Conditioning |
| ExteriorFinish | Brick |
| FoundationType | Block |
| HeatingFuel | Natural Gas |
| HeatingType | Forced Air |
| StoriesTotal | 1 |
| SizeExterior | 1758 Sqft |
| SizeInterior | 1758 Sqft |
| Type | House |
| UtilityWater | Municipal Water |
Parking
| Attached Garage |
Land
| Acreage | No |
| Sewer | Private Sewer |
| SizeDepth | 110 Ft |
| SizeFrontage | 75 Ft |
| SizeIrregular | 75 X 110 |
| SizeTotalText | 75 X 110|under 1/2 Acre |
| SoilType | Clay |
Rooms
| Level | Type | Length | Width | Dimensions |
|---|---|---|---|---|
| Basement | Bedroom | 10' 4'' x 6' 1'' | ||
| Basement | Recreation Room | 14' 6'' x 17' 2'' | ||
| Basement | Laundry Room | 12' 6'' x 9' 8'' | ||
| Basement | 3pc Bathroom | Measurements not available | ||
| Ground Level | Bedroom | 10' 4'' x 6' 1'' | ||
| Ground Level | 4pc Bathroom | Measurements not available | ||
| Ground Level | Living Room | 22' 10'' x 14' 6'' | ||
| Ground Level | Bedroom | 13' 3'' x 11' 4'' | ||
| Ground Level | Bedroom | 13' 4'' x 10' 3'' | ||
| Ground Level | Kitchen | 13' 3'' x 12' 4'' | ||
| Ground Level | Dining Room | 10' 9'' x 14' 7'' |
https://www.realtor.ca/real-estate/27192463/441-scott-street-st-catharines
Interested?
Contact us for more information
Michael St. Jean
Salesperson
88 Wilson Street West
Ancaster, Ontario L9G 1N2












