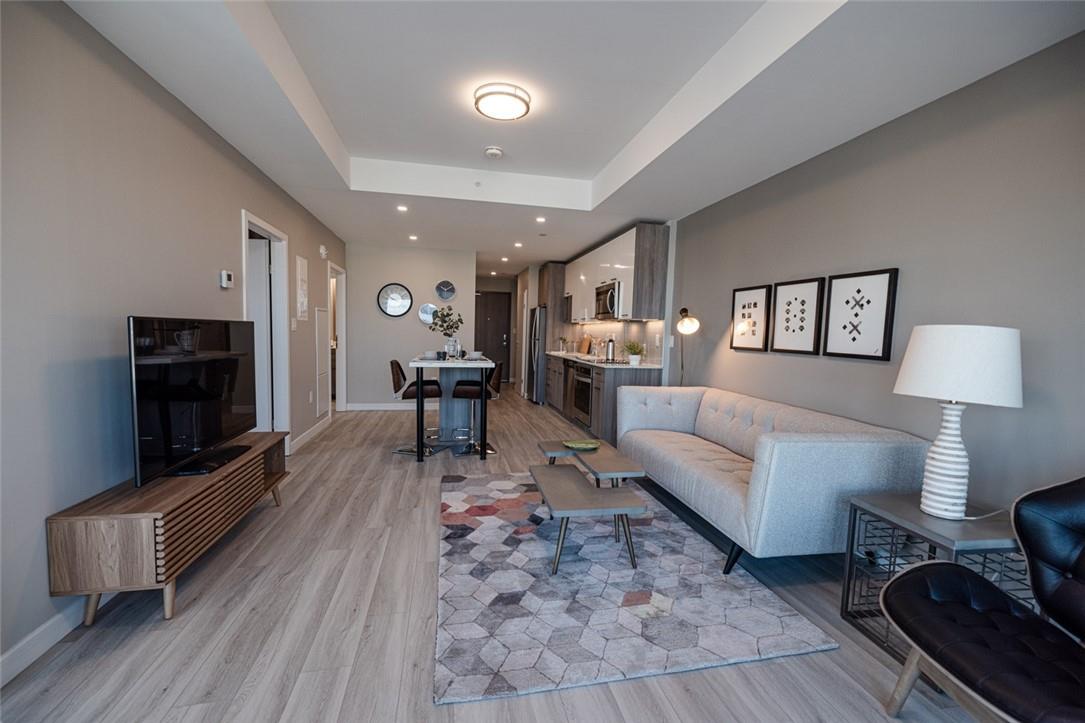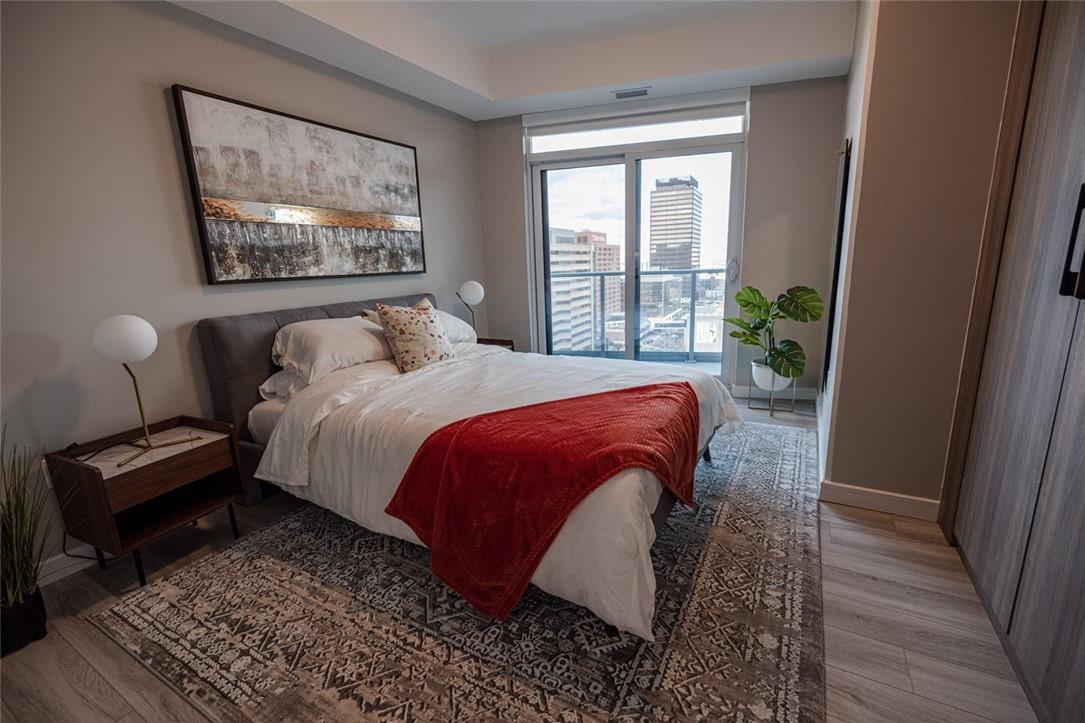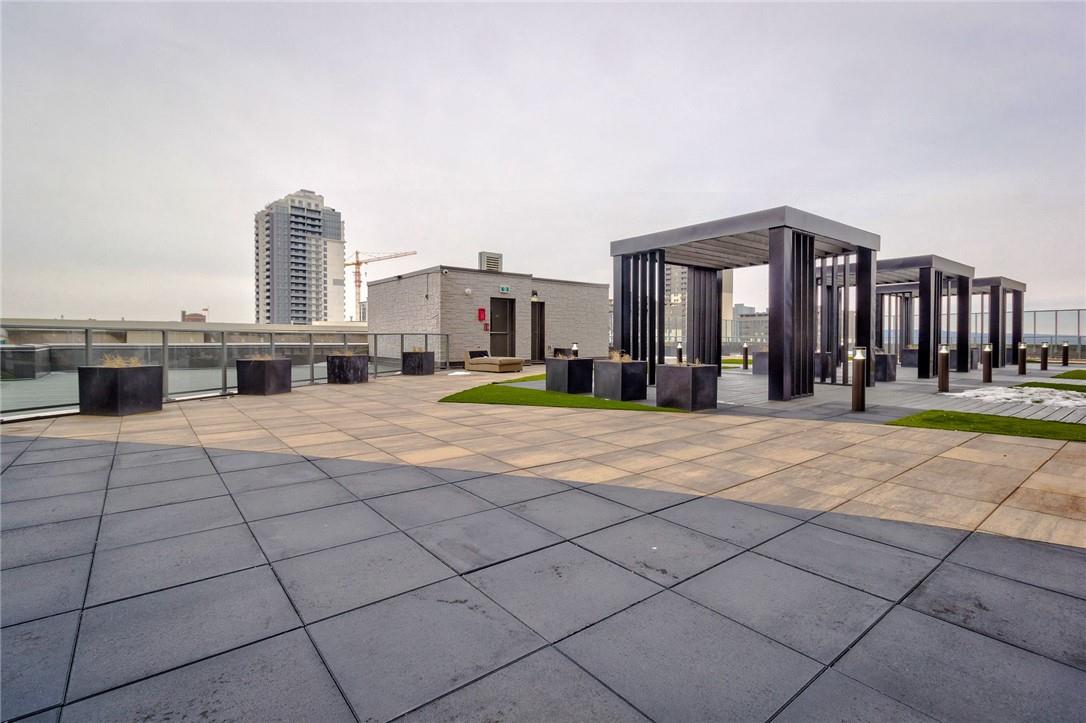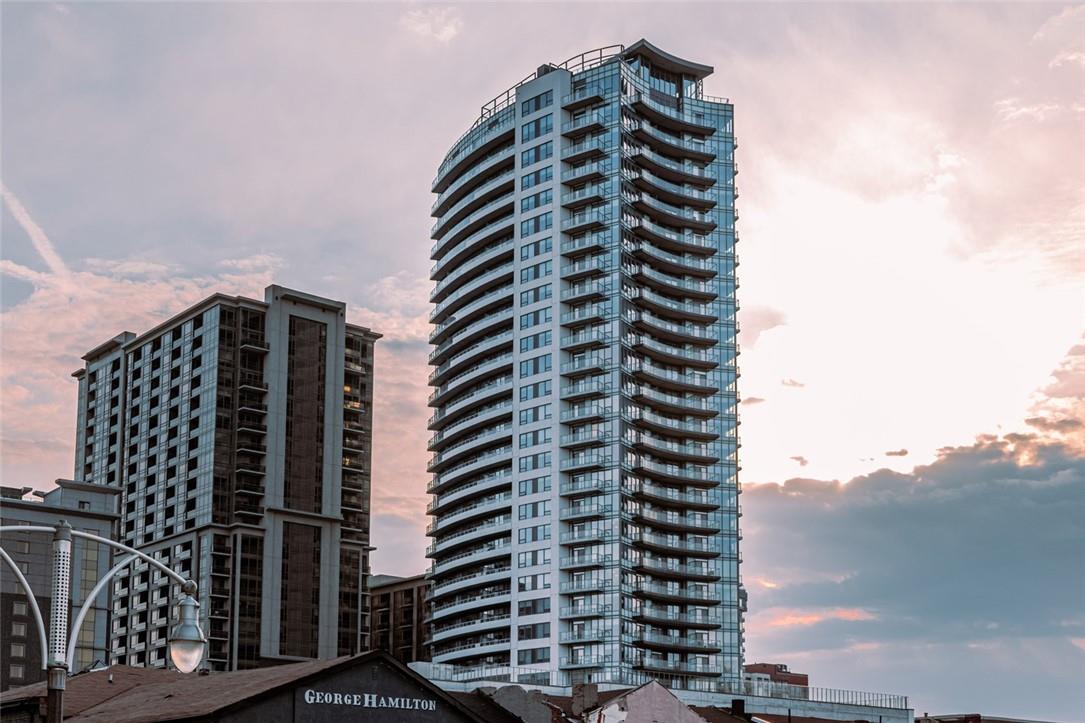BOOK YOUR FREE HOME EVALUATION >>
BOOK YOUR FREE HOME EVALUATION >>
20 George Street, Unit #2104 Hamilton, Ontario L8P 0C4
$3,450 Monthly
Marquee Residence is the 2nd tallest building in the city with sweeping views of the waterfront, escarpment and downtown. This two-bed, two-bath unit offers an extra large open concept living room and kitchen, a balcony, stone countertops, stainless steel appliances, built-in closets, and in-suite laundry! Building amenities include a gym, yoga studio, two party rooms and an 8th floor terrace. Available for immediate move-in (id:56505)
Property Details
| MLS® Number | H4196460 |
| Property Type | Single Family |
| AmenitiesNearBy | Hospital, Public Transit, Recreation, Schools |
| CommunityFeatures | Community Centre |
| EquipmentType | None |
| ParkingSpaceTotal | 2 |
| RentalEquipmentType | None |
Building
| BathroomTotal | 2 |
| BedroomsAboveGround | 2 |
| BedroomsTotal | 2 |
| BasementType | None |
| ConstructedDate | 2020 |
| ConstructionMaterial | Concrete Block, Concrete Walls |
| CoolingType | Central Air Conditioning |
| ExteriorFinish | Concrete |
| FoundationType | Poured Concrete |
| HeatingFuel | Electric |
| StoriesTotal | 1 |
| SizeExterior | 1077 Sqft |
| SizeInterior | 1077 Sqft |
| Type | Apartment |
| UtilityWater | Municipal Water |
Parking
| Covered | |
| Underground |
Land
| Acreage | No |
| LandAmenities | Hospital, Public Transit, Recreation, Schools |
| Sewer | Municipal Sewage System |
| SizeIrregular | X |
| SizeTotalText | X|1/2 - 1.99 Acres |
Rooms
| Level | Type | Length | Width | Dimensions |
|---|---|---|---|---|
| Ground Level | Living Room/dining Room | 23' 8'' x 16' 10'' | ||
| Ground Level | Bedroom | 13' 4'' x 10' 4'' | ||
| Ground Level | Kitchen | 12' 2'' x 9' 9'' | ||
| Ground Level | Primary Bedroom | 20' 10'' x 9' 5'' | ||
| Ground Level | 4pc Ensuite Bath | 8' 0'' x 4' 8'' | ||
| Ground Level | 3pc Bathroom | 8' 0'' x 5' 6'' | ||
| Ground Level | Foyer | 6' 6'' x 8' 10'' |
https://www.realtor.ca/real-estate/27036551/20-george-street-unit-2104-hamilton
Interested?
Contact us for more information
Robert Cekan
Broker
29 Hess Street South Unit B
Hamilton, Ontario L8P 3M7
Ursula Askey
Salesperson
4145 North Service Rd. 2nd Flr Unit Q
Burlington, Ontario L7L 6A3
Matthew Brent
Salesperson
29 Hess Street South 2nd Floor
Hamilton, Ontario L8P 3M7




















