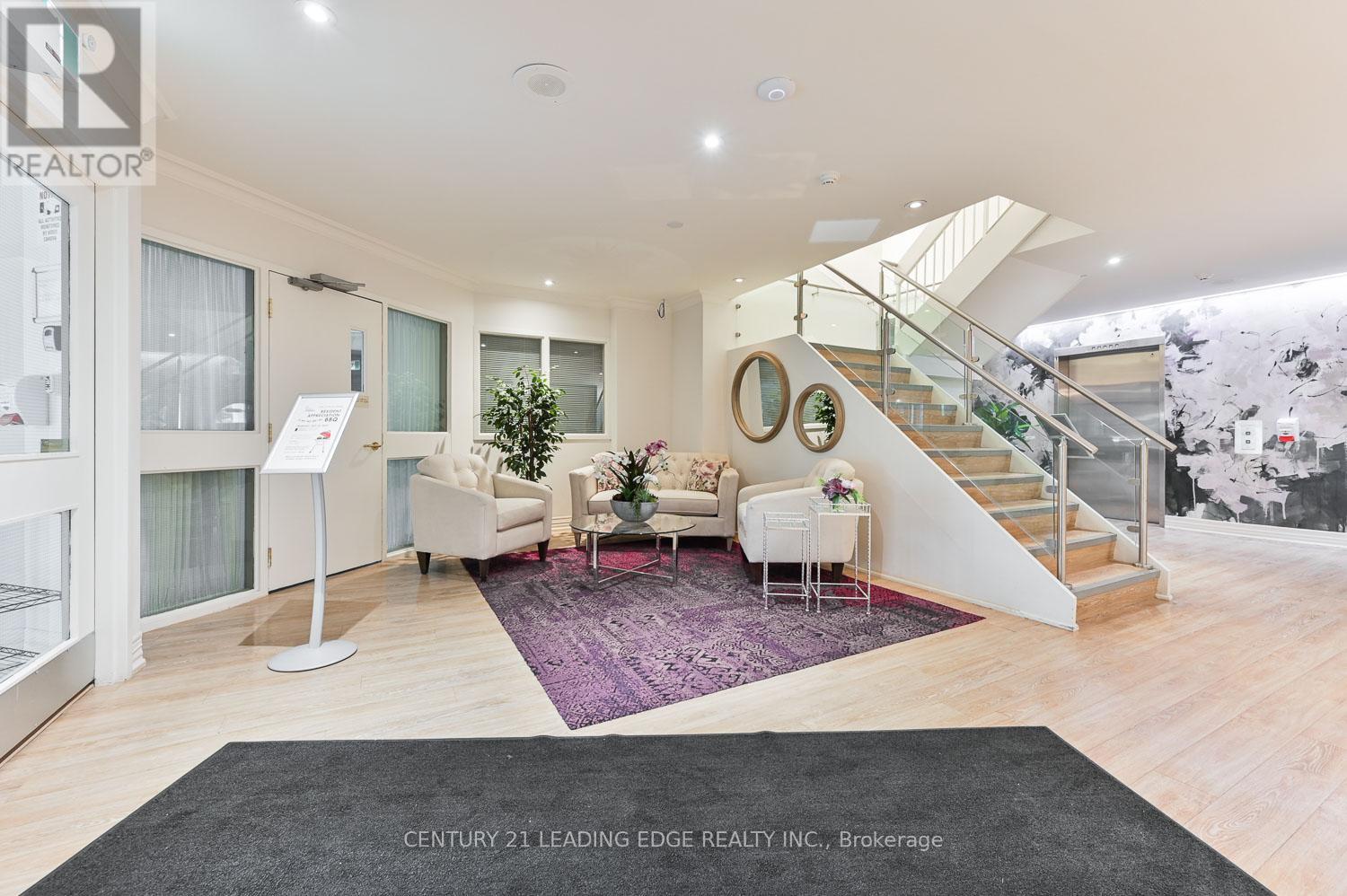BOOK YOUR FREE HOME EVALUATION >>
BOOK YOUR FREE HOME EVALUATION >>
326 - 100 Anna Russell Way Markham, Ontario L3R 6C7
$418,000Maintenance, Common Area Maintenance, Heat, Electricity, Insurance, Parking, Water
$955.96 Monthly
Maintenance, Common Area Maintenance, Heat, Electricity, Insurance, Parking, Water
$955.96 MonthlyWyndham Gardens is a desirable 55+ Lifelease building that gives you the opportunity to live in a vibrant seniors community in the heart of Unionville. This 900sq ft. Crocus model features an open concept living space overlooking the dining room on one side and solarium on the other. A spacious galley kitchen has tile floors and lots of cupboard & counter space and a pass through to the living room. The solarium area with large windows offers a welcoming view of the grounds below, and would make an ideal reading nook or office. Your primary bedroom offers a large walk-in closet and a convenient semi-ensuite bath that also has a door off the main hallway. In addition to the storage locker there is also a large walk-in storage cupboard in the unit and a handy ensuite laundry closet. Easy to manage your monthly bills with the maintenance covering everything except cable and internet. Enjoy the buildings amenities including the library, recreation room, activity room, hair salon, lobby area and outdoor patios and garden plots. Local transit on site and and short walk to the GO train and Main St. Unionville. (id:56505)
Property Details
| MLS® Number | N9046517 |
| Property Type | Single Family |
| Community Name | Unionville |
| CommunityFeatures | Pet Restrictions |
| ParkingSpaceTotal | 1 |
Building
| BathroomTotal | 1 |
| BedroomsAboveGround | 1 |
| BedroomsBelowGround | 1 |
| BedroomsTotal | 2 |
| Amenities | Exercise Centre, Recreation Centre, Party Room, Visitor Parking, Storage - Locker |
| Appliances | Dishwasher, Dryer, Hood Fan, Refrigerator, Stove, Washer, Window Coverings |
| CoolingType | Central Air Conditioning |
| ExteriorFinish | Concrete |
| FlooringType | Carpeted, Ceramic |
| HeatingFuel | Electric |
| HeatingType | Forced Air |
| Type | Apartment |
Parking
| Underground |
Land
| Acreage | No |
| SizeIrregular | . |
| SizeTotalText | . |
Rooms
| Level | Type | Length | Width | Dimensions |
|---|---|---|---|---|
| Main Level | Living Room | 4.97 m | 3.12 m | 4.97 m x 3.12 m |
| Main Level | Dining Room | 2.52 m | 3.25 m | 2.52 m x 3.25 m |
| Main Level | Kitchen | 3.41 m | 2.41 m | 3.41 m x 2.41 m |
| Main Level | Solarium | 2.92 m | 1.64 m | 2.92 m x 1.64 m |
| Main Level | Primary Bedroom | 4.25 m | 3.02 m | 4.25 m x 3.02 m |
https://www.realtor.ca/real-estate/27193640/326-100-anna-russell-way-markham-unionville
Interested?
Contact us for more information
Stephen Tar
Salesperson
175 Main St North
Markham, Ontario L3P 1Y2



























