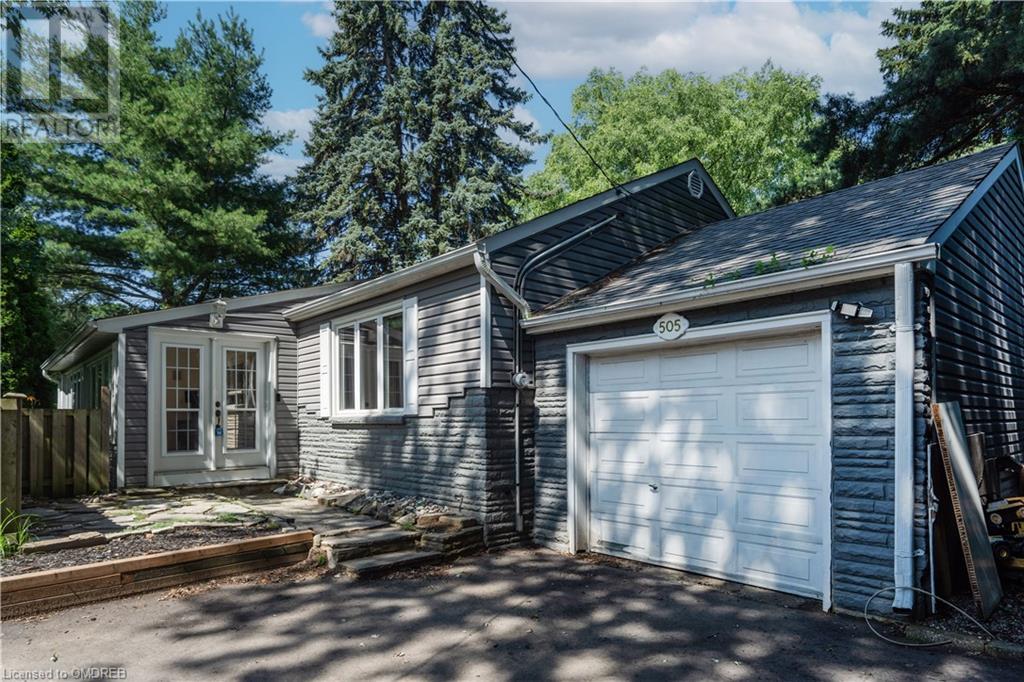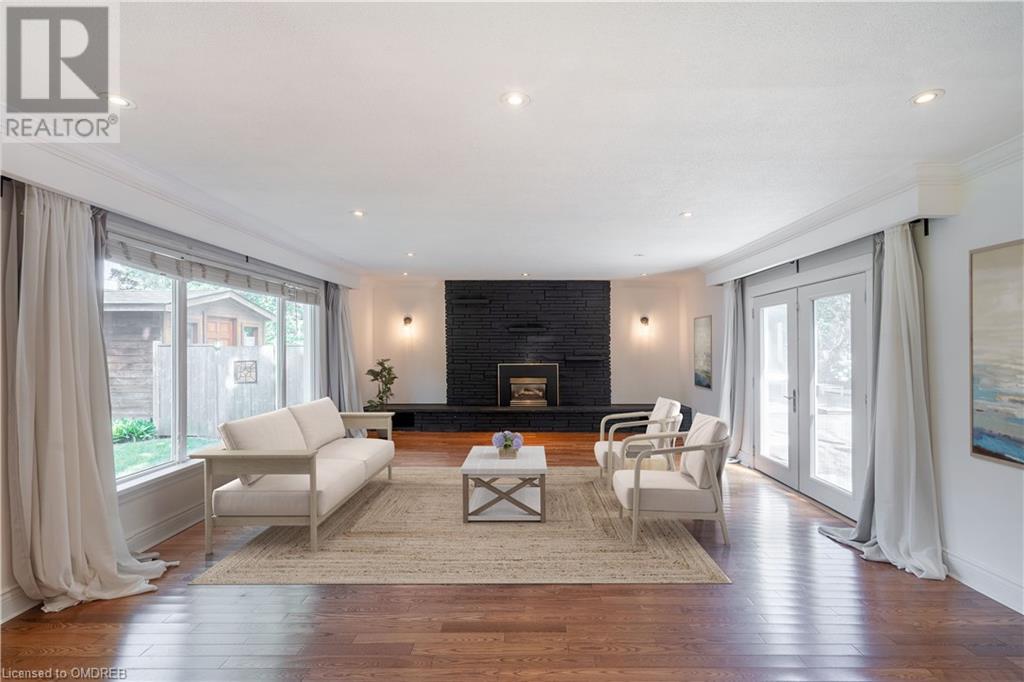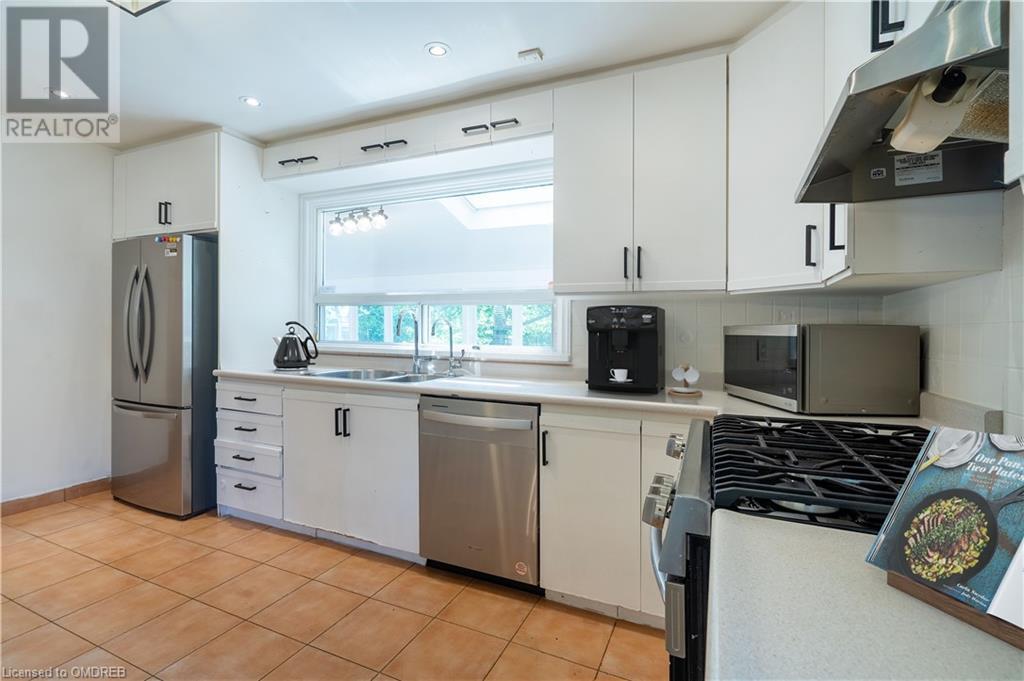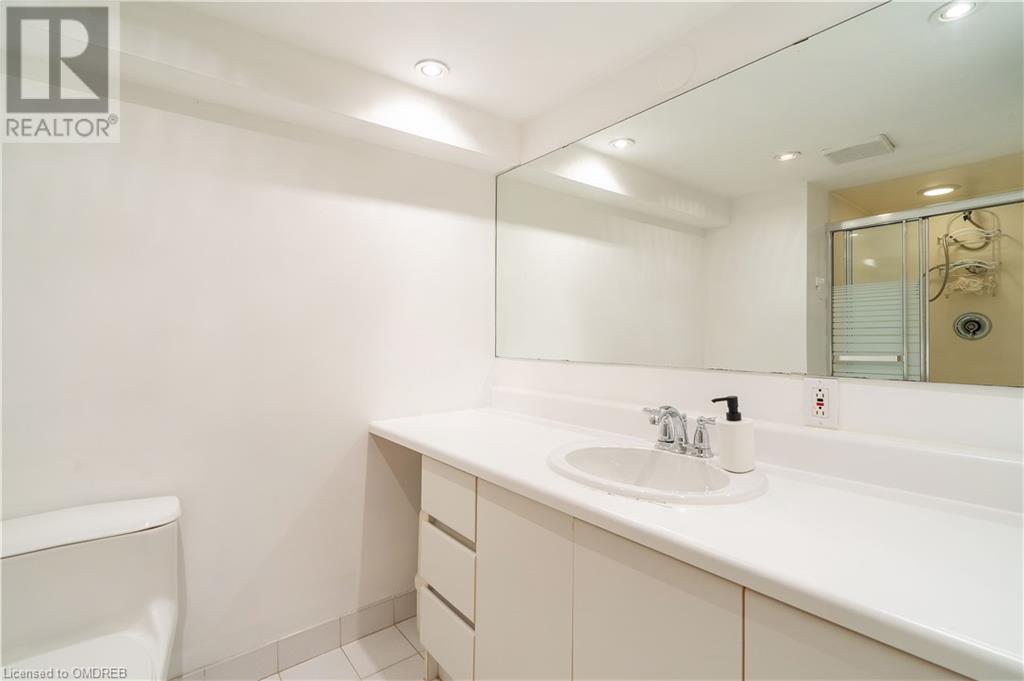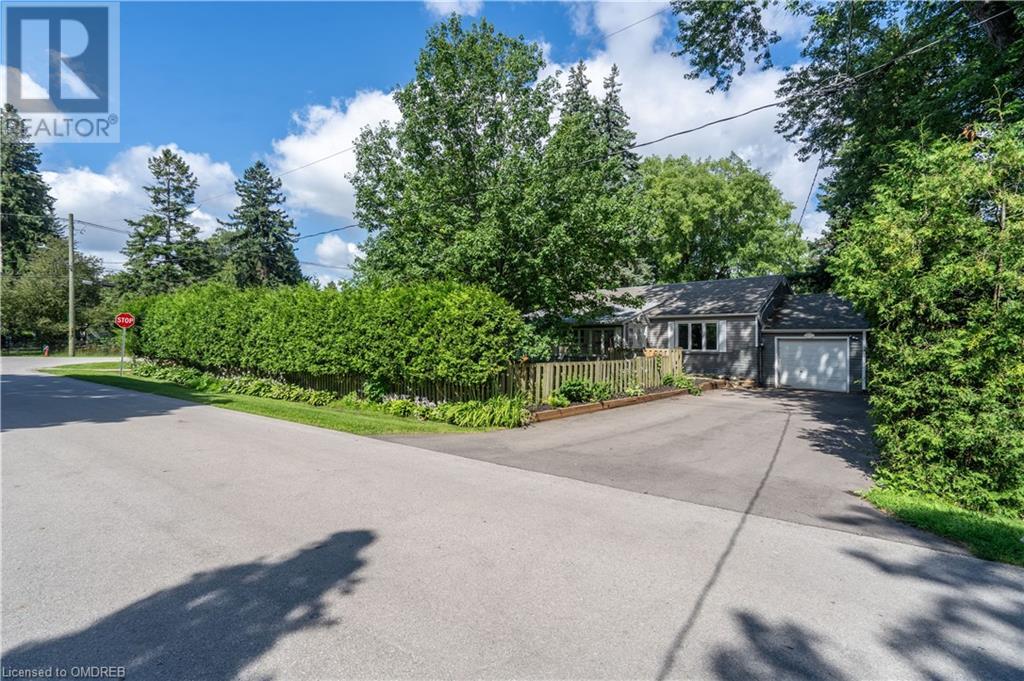BOOK YOUR FREE HOME EVALUATION >>
BOOK YOUR FREE HOME EVALUATION >>
505 Patricia Drive Oakville, Ontario L6K 1L9
$1,950,000
Desirable Location in Bronte East! Premium 89 x 126 Ft Corner Lot, surrounded by mature trees. Located in South West Oakville, this property features a 3-bedroom house with a finished basement, perfect for those wanting to downsize from a 2-story home, renovate, or build new. Calling all builders, investors, and renovators! The private backyard boasts an inground concrete pool. The Lot size is 10,893 square feet and Zoning RL3-0. Situated on a prestigious street surrounded by luxury and custom homes, it’s just a short walk to the shores of Lake Ontario. The bright and spacious kitchen features a large window, stainless steel appliances, & ample storage. Enjoy cozy evenings in the inviting living room with a fireplace. The home offers three generous bedrooms, each filled with natural sunlight & wood floors. The upstairs bathroom was recently renovated in 2024. The dining area opens to the beautifully landscaped yard. The finished basement offers a wet bar & wine rack, perfect for entertaining. The private, fenced yard features an inground concrete heated saltwater pool with a new liner (2024) & a shed for all your storage needs. This property is just minutes from Lake Ontario and downtown Oakville, close to Appleby college, YMCA, Trafalgar Park Community Centre, 3 neighborhood parks, & a school bus route right in front of the house. This property offers the perfect blend of luxury and convenience. Don’t miss out on this unique chance to own a piece of prime Oakville real estate! **Some pictures are virtually staged** (id:56505)
Property Details
| MLS® Number | 40620582 |
| Property Type | Single Family |
| AmenitiesNearBy | Hospital, Marina, Park, Public Transit, Schools |
| CommunityFeatures | Community Centre, School Bus |
| EquipmentType | Water Heater |
| ParkingSpaceTotal | 7 |
| RentalEquipmentType | Water Heater |
Building
| BathroomTotal | 2 |
| BedroomsAboveGround | 3 |
| BedroomsBelowGround | 1 |
| BedroomsTotal | 4 |
| Appliances | Dishwasher, Dryer, Refrigerator, Stove |
| ArchitecturalStyle | Bungalow |
| BasementDevelopment | Finished |
| BasementType | Full (finished) |
| ConstructedDate | 1956 |
| ConstructionStyleAttachment | Detached |
| CoolingType | Central Air Conditioning |
| ExteriorFinish | Vinyl Siding |
| HeatingFuel | Natural Gas |
| HeatingType | Forced Air |
| StoriesTotal | 1 |
| SizeInterior | 2111 Sqft |
| Type | House |
| UtilityWater | Municipal Water |
Parking
| Attached Garage |
Land
| Acreage | No |
| LandAmenities | Hospital, Marina, Park, Public Transit, Schools |
| Sewer | Municipal Sewage System |
| SizeDepth | 126 Ft |
| SizeFrontage | 90 Ft |
| SizeTotalText | Under 1/2 Acre |
| ZoningDescription | Rl3-0 |
Rooms
| Level | Type | Length | Width | Dimensions |
|---|---|---|---|---|
| Basement | Utility Room | 6'0'' x 6'10'' | ||
| Basement | Utility Room | 8'7'' x 6'8'' | ||
| Basement | Recreation Room | 23'8'' x 19'2'' | ||
| Basement | Laundry Room | 8'11'' x 11'11'' | ||
| Basement | Bedroom | 10'4'' x 5'6'' | ||
| Basement | 4pc Bathroom | Measurements not available | ||
| Main Level | Sunroom | 19'10'' x 11'8'' | ||
| Main Level | Primary Bedroom | 13'8'' x 10'9'' | ||
| Main Level | Living Room | 17'2'' x 23'9'' | ||
| Main Level | Kitchen | 15'6'' x 11'11'' | ||
| Main Level | Dining Room | 18'9'' x 11'6'' | ||
| Main Level | Bedroom | 9'2'' x 11'6'' | ||
| Main Level | Bedroom | 10'1'' x 14'11'' | ||
| Main Level | 5pc Bathroom | Measurements not available |
https://www.realtor.ca/real-estate/27193956/505-patricia-drive-oakville
Interested?
Contact us for more information
Rayo Irani
Broker
1235 North Service Rd W - Unit 100
Oakville, Ontario L6M 2W2



