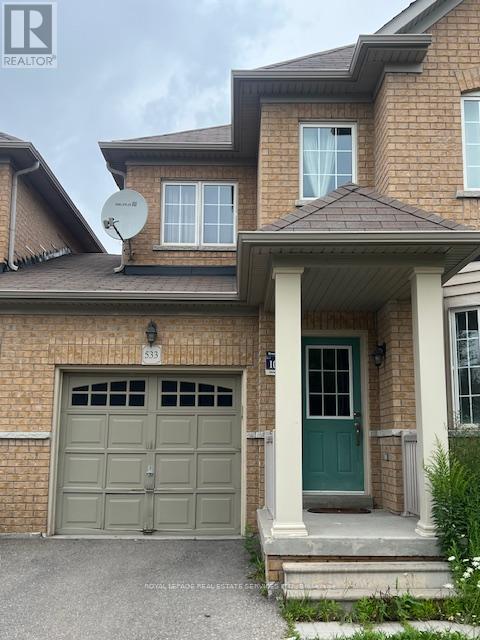BOOK YOUR FREE HOME EVALUATION >>
BOOK YOUR FREE HOME EVALUATION >>
533 Nairn Circle Milton, Ontario L9T 8A8
$3,600 Monthly
This Stunning freshly PAINTED Three-Bedroom, 1955 Sq Ft Semi-Detached Home Is Located On A Quiet Street In A Highly Sought-After Area Of Milton. The Residence Boasts A Spacious Living, Dining, And Family Room, All Adorned With Beautiful Hardwood Floors. Enjoy The Convenience Of A Second-Floor Laundry Room, A Modern Gas Stove, And Elegant Pot Lights Throughout. The Home Features An Exquisite Oak Staircase And An Upgraded Kitchen Complete With A Stylish Backsplash, A Pantry, And Designated Space For An Under-Cabinet Microwave. Positioned Close To Milton's Top Schools, Highway 401, And Premier Shopping Centers, This Home Offers Both Luxury And Convenience. Don't Miss The Opportunity To Experience Refined Living In One Of Milton's Most Desirable Neighborhoods. (id:56505)
Property Details
| MLS® Number | W9238730 |
| Property Type | Single Family |
| Community Name | Scott |
| AmenitiesNearBy | Hospital, Park, Public Transit |
| Features | Conservation/green Belt |
| ParkingSpaceTotal | 2 |
Building
| BathroomTotal | 3 |
| BedroomsAboveGround | 3 |
| BedroomsTotal | 3 |
| Appliances | Dishwasher, Dryer, Refrigerator, Stove, Washer, Window Coverings |
| BasementDevelopment | Unfinished |
| BasementType | N/a (unfinished) |
| ConstructionStyleAttachment | Semi-detached |
| CoolingType | Central Air Conditioning |
| ExteriorFinish | Brick |
| FlooringType | Hardwood, Tile, Carpeted |
| HalfBathTotal | 1 |
| HeatingFuel | Natural Gas |
| HeatingType | Forced Air |
| StoriesTotal | 2 |
| Type | House |
| UtilityWater | Municipal Water |
Parking
| Garage |
Land
| Acreage | No |
| LandAmenities | Hospital, Park, Public Transit |
| Sewer | Sanitary Sewer |
| SizeDepth | 88 Ft |
| SizeFrontage | 30 Ft |
| SizeIrregular | 30.02 X 88.58 Ft |
| SizeTotalText | 30.02 X 88.58 Ft|under 1/2 Acre |
Rooms
| Level | Type | Length | Width | Dimensions |
|---|---|---|---|---|
| Second Level | Primary Bedroom | 4.22 m | 3.74 m | 4.22 m x 3.74 m |
| Second Level | Bedroom 2 | 4.32 m | 4.15 m | 4.32 m x 4.15 m |
| Second Level | Bedroom 3 | 2.98 m | 2.77 m | 2.98 m x 2.77 m |
| Main Level | Living Room | 6.79 m | 4.29 m | 6.79 m x 4.29 m |
| Main Level | Dining Room | 6.79 m | 4.29 m | 6.79 m x 4.29 m |
| Main Level | Family Room | 4.71 m | 3.74 m | 4.71 m x 3.74 m |
| Main Level | Kitchen | 3.98 m | 2.99 m | 3.98 m x 2.99 m |
| Main Level | Eating Area | 3.16 m | 2.91 m | 3.16 m x 2.91 m |
https://www.realtor.ca/real-estate/27250528/533-nairn-circle-milton-scott
Interested?
Contact us for more information
Khalid Abdulahad
Salesperson
5055 Plantation Place #c
Mississauga, Ontario L5M 6J3










