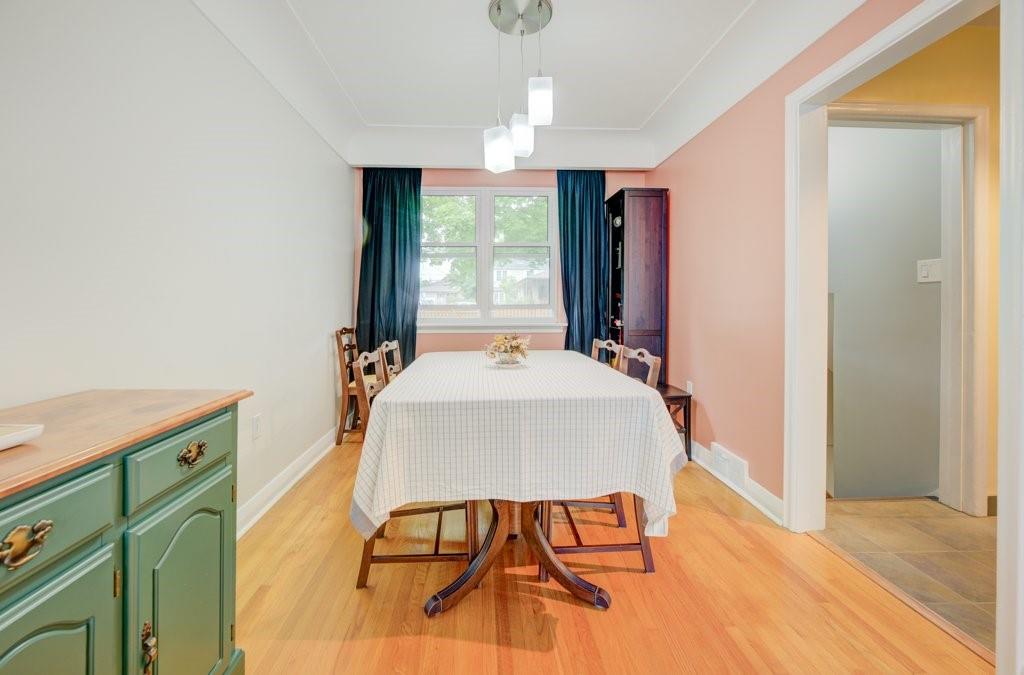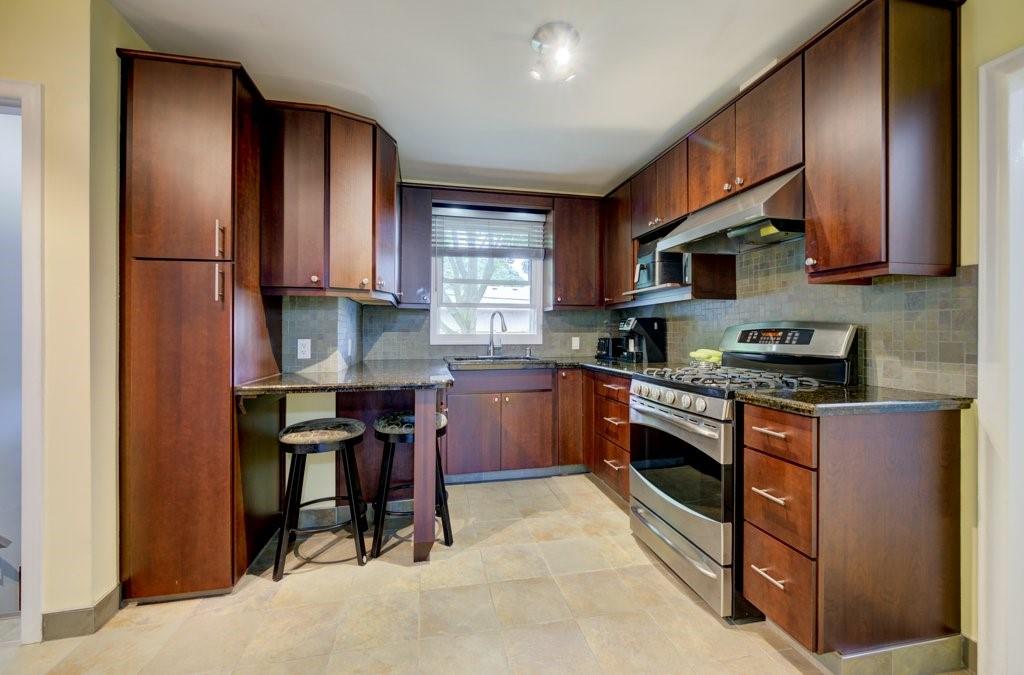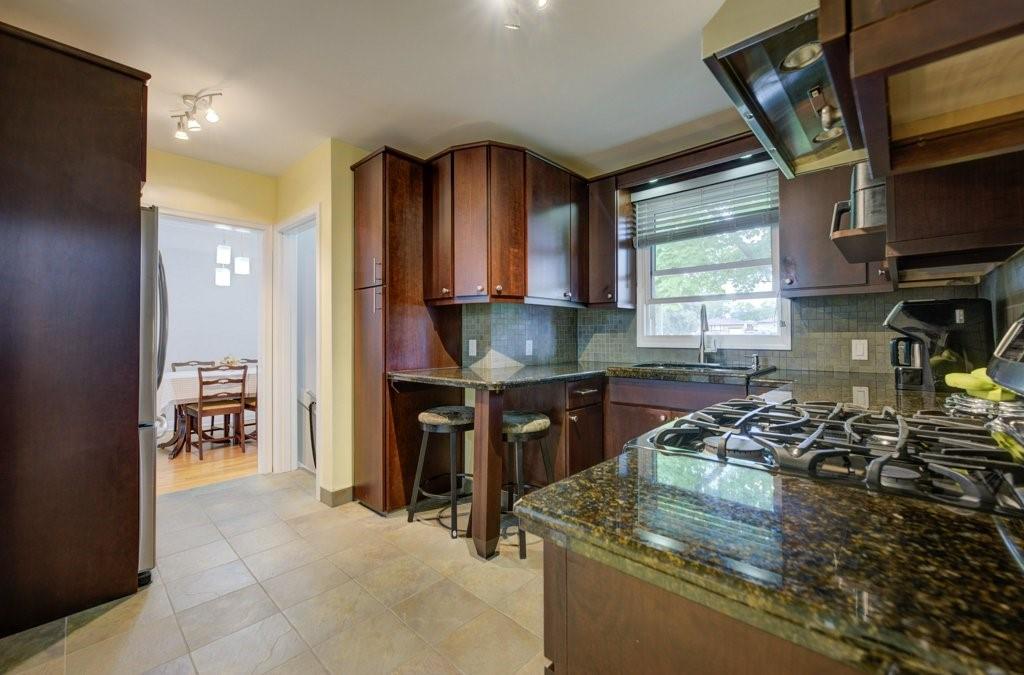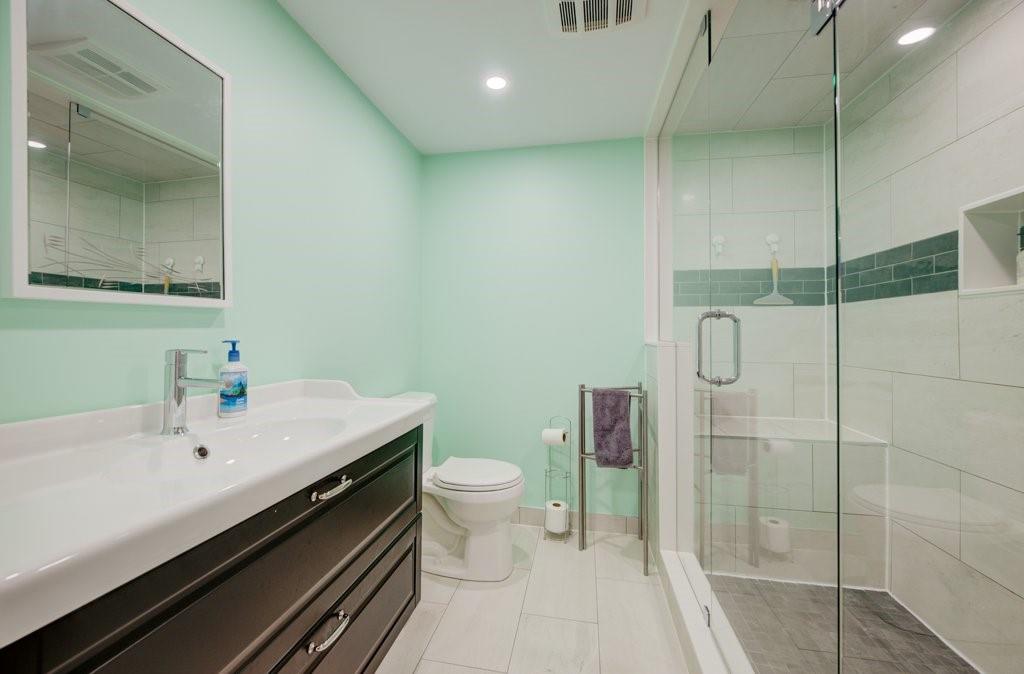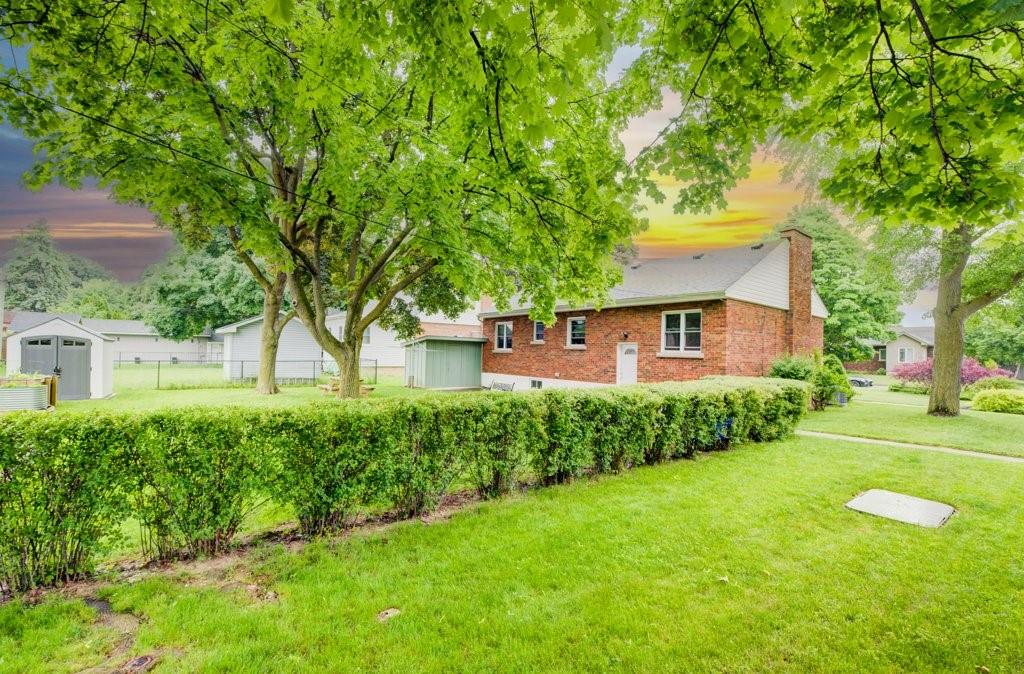BOOK YOUR FREE HOME EVALUATION >>
BOOK YOUR FREE HOME EVALUATION >>
1 Bryant Court Hamilton, Ontario L8K 4A9
$799,900
Welcome to 1 Bryant Court, nestled in a family-friendly neighborhood of East Hamilton! Ideal for those seeking single-floor living, the main level features an open-concept living and dining area and a kitchen made for the chefs with granite countertops and a gas stove. Three bedrooms and a well-appointed 4-piece bathroom complete this level. The fully finished basement is perfect for family movie nights and gatherings, complemented by a renovated bathroom with a fantastic walk-in shower, a separate laundry room with stainless steel washer and dryer, and additional storage space. A separate entrance presents an opportunity for multi-generational living. Situated on an oversized corner lot featuring plenty of parking for those outdoor enthusiasts! Conveniently located one stoplight away from the Red Hill Valley Parkway, with easy access to the QEW. Updates includes Furnace and A/C 2022, New roof, fascia, soffit, gutters, down spouts, leaf protector & siding 2018. Relined sewer pipe 2022. Basement 2022. Nothing to do but move in and enjoy! Don’t delay, call today! (id:56505)
Property Details
| MLS® Number | H4197210 |
| Property Type | Single Family |
| AmenitiesNearBy | Hospital, Public Transit, Recreation, Schools |
| CommunityFeatures | Quiet Area, Community Centre |
| EquipmentType | Furnace, Air Conditioner |
| Features | Conservation/green Belt, Paved Driveway |
| ParkingSpaceTotal | 5 |
| RentalEquipmentType | Furnace, Air Conditioner |
Building
| BathroomTotal | 2 |
| BedroomsAboveGround | 3 |
| BedroomsTotal | 3 |
| ArchitecturalStyle | Bungalow |
| BasementDevelopment | Finished |
| BasementType | Full (finished) |
| ConstructedDate | 1951 |
| ConstructionStyleAttachment | Detached |
| CoolingType | Central Air Conditioning |
| ExteriorFinish | Brick |
| FoundationType | Block |
| HeatingFuel | Natural Gas |
| HeatingType | Forced Air |
| StoriesTotal | 1 |
| SizeExterior | 1000 Sqft |
| SizeInterior | 1000 Sqft |
| Type | House |
| UtilityWater | Municipal Water |
Parking
| No Garage |
Land
| Acreage | No |
| LandAmenities | Hospital, Public Transit, Recreation, Schools |
| Sewer | Municipal Sewage System |
| SizeDepth | 135 Ft |
| SizeFrontage | 56 Ft |
| SizeIrregular | 56 X 135 |
| SizeTotalText | 56 X 135|under 1/2 Acre |
Rooms
| Level | Type | Length | Width | Dimensions |
|---|---|---|---|---|
| Basement | Utility Room | 22' 0'' x 8' 0'' | ||
| Basement | Recreation Room | 21' 5'' x 18' 7'' | ||
| Basement | Laundry Room | 6' 11'' x 7' 7'' | ||
| Basement | 3pc Bathroom | 6' 11'' x 7' 6'' | ||
| Basement | Office | 14' 7'' x 9' 11'' | ||
| Ground Level | Bedroom | 11' 0'' x 9' 4'' | ||
| Ground Level | Bedroom | 8' 6'' x 10' 3'' | ||
| Ground Level | Primary Bedroom | 11' 0'' x 10' 3'' | ||
| Ground Level | 4pc Bathroom | 8' 6'' x 5' 3'' | ||
| Ground Level | Kitchen | 12' 4'' x 13' 7'' | ||
| Ground Level | Dining Room | 12' 4'' x 8' 7'' | ||
| Ground Level | Living Room | 12' 0'' x 14' 9'' | ||
| Ground Level | Foyer | 11' 0'' x 3' 8'' |
https://www.realtor.ca/real-estate/27038167/1-bryant-court-hamilton
Interested?
Contact us for more information
Tabatha Thomson
Salesperson
4145 North Service Rd. 2nd Flr Unit Q
Burlington, Ontario L7L 6A3












