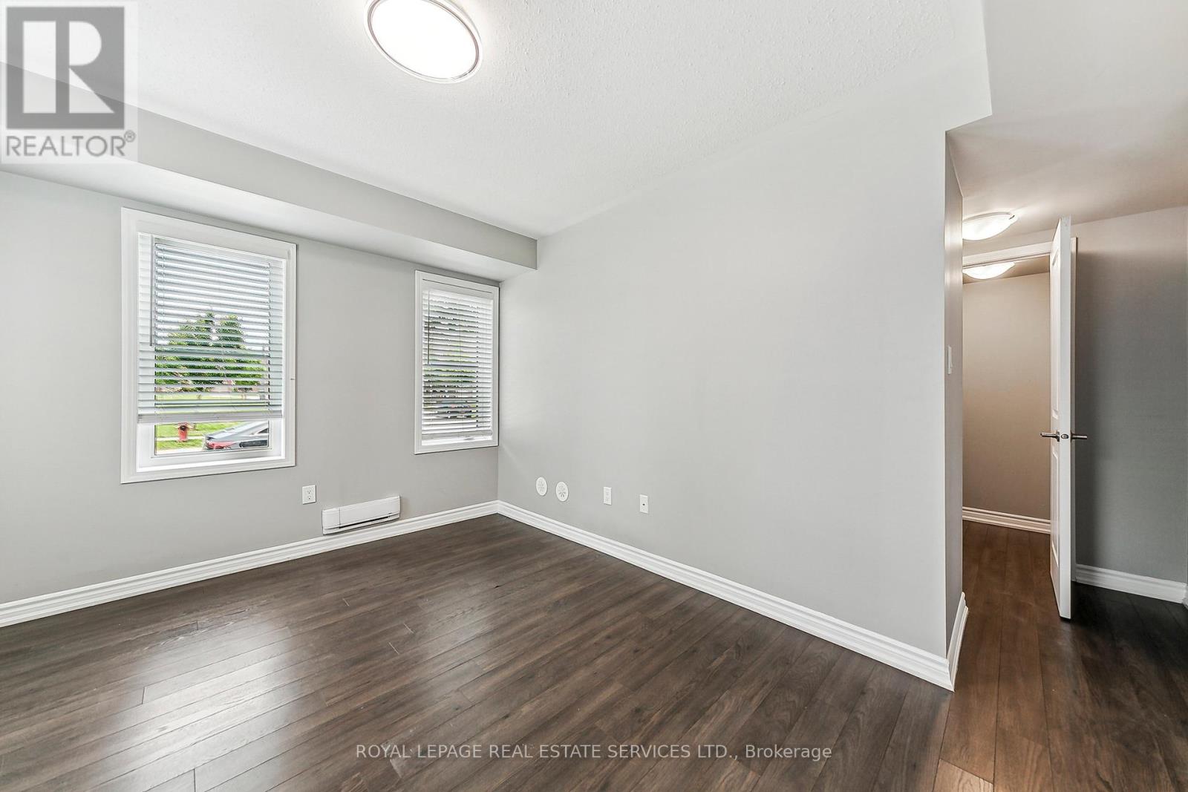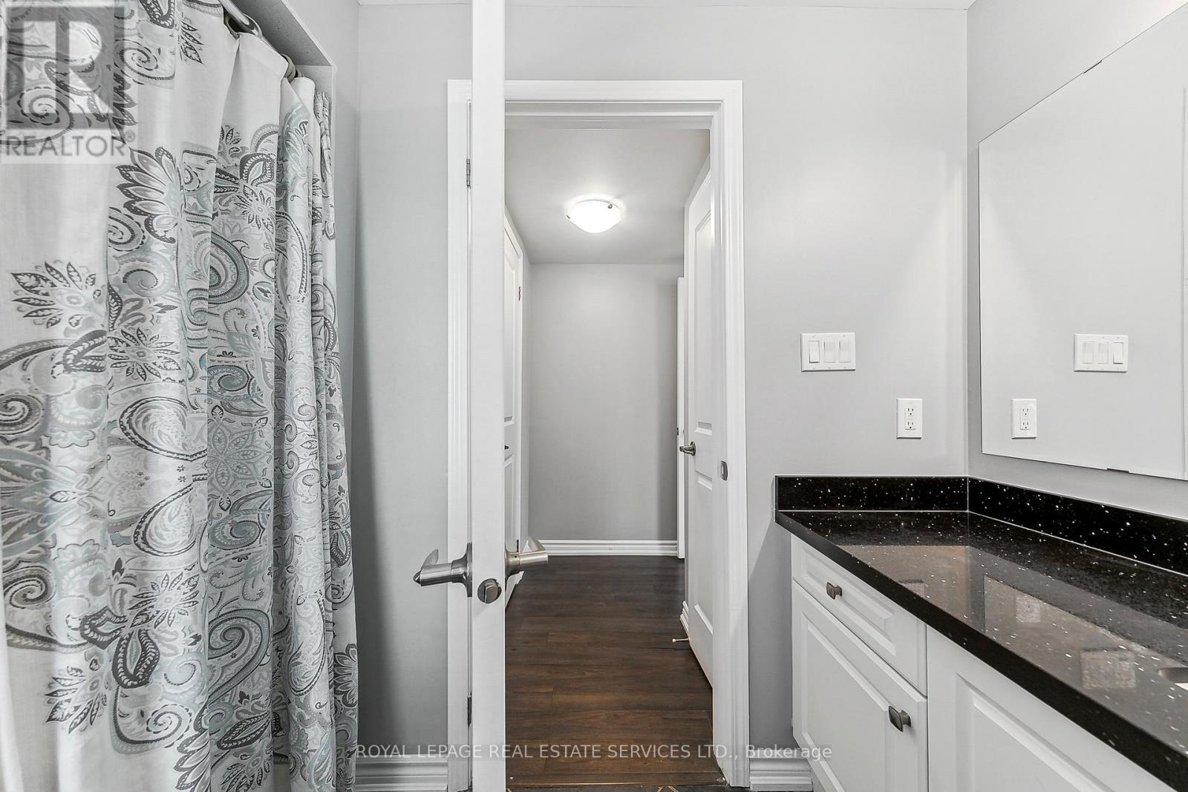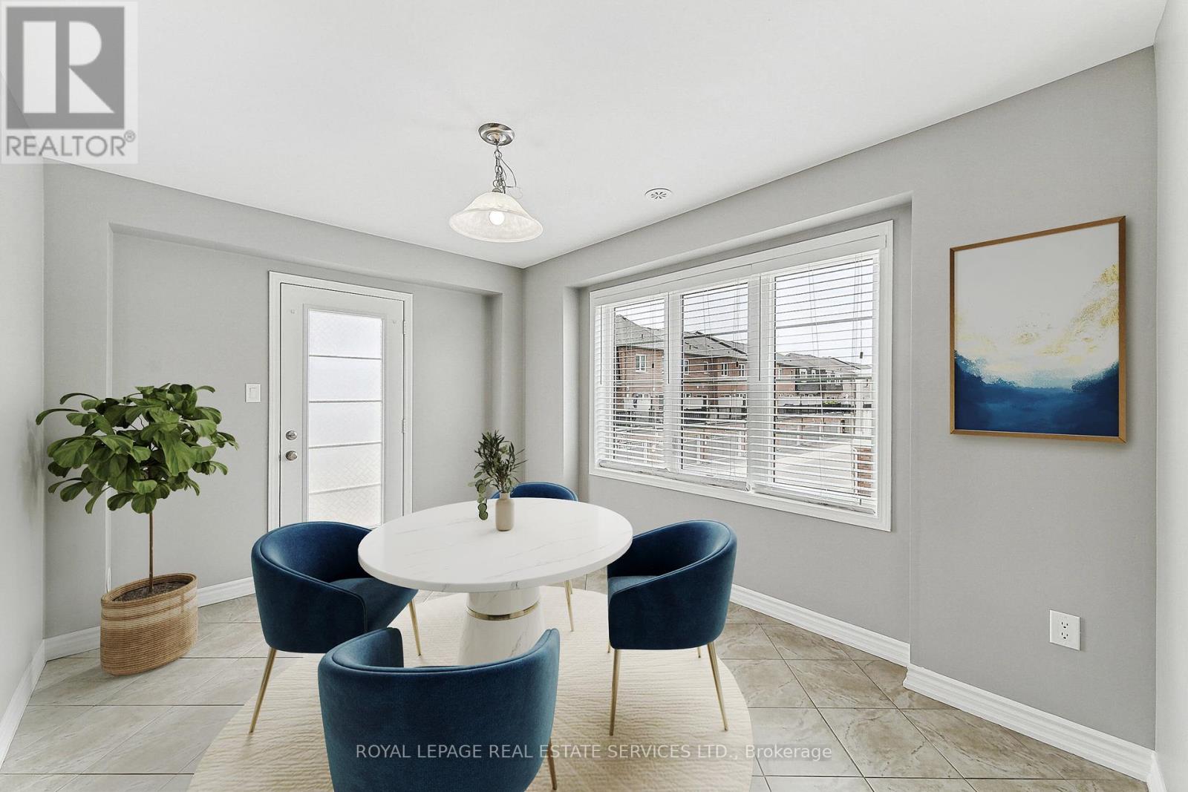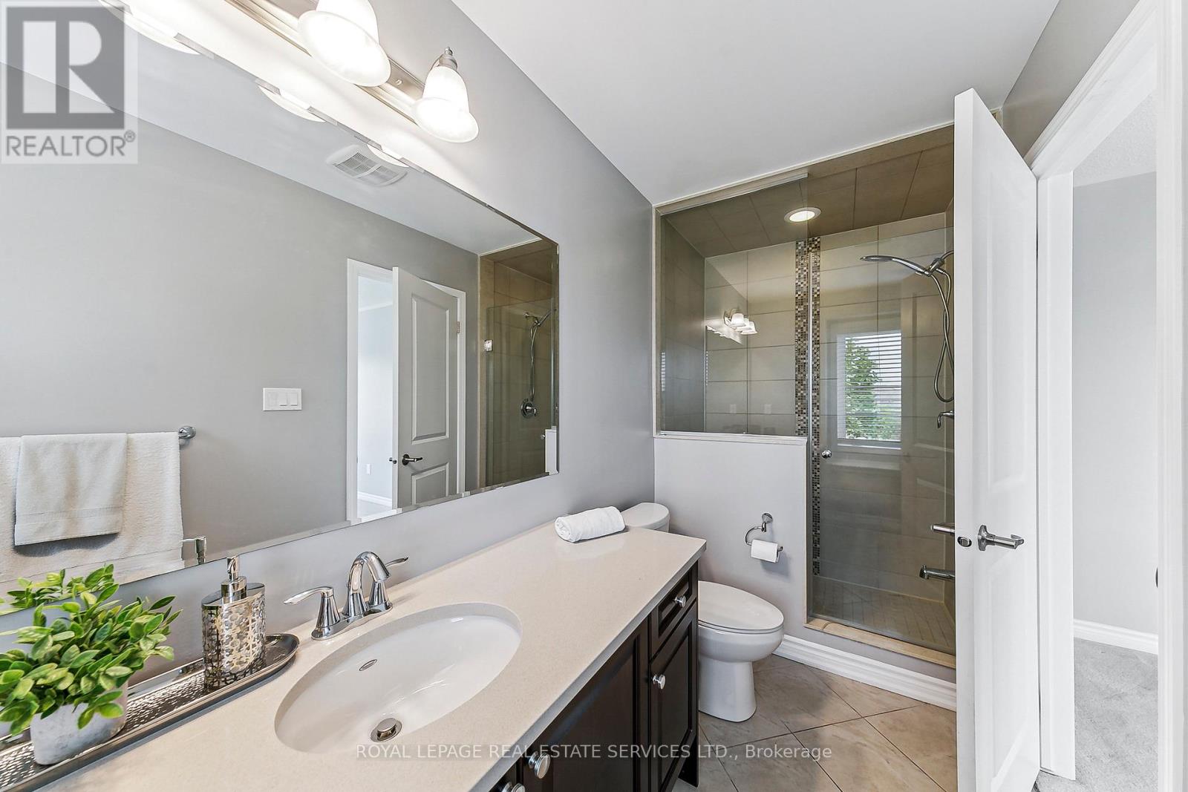BOOK YOUR FREE HOME EVALUATION >>
BOOK YOUR FREE HOME EVALUATION >>
252 Ellen Davidson Drive Oakville, Ontario L6M 0V2
$1,269,900
Rare Opportunity...Magnificent Freehold Corner Unit Townhome With Almost 2000 Sq Ft Of Finished Living Space. 4 Bedrooms, 3.1 Bathrooms & a 2 Car Garage With Views Of The Park & Partial views of The Pond make this Opportunity a Perfect Home For Any Family. The Main Floor Features An In-law Suite With 3 Piece Ensuite Bathroom, a Walk-In Closet & A Linen Closet. The Second Floor Features A Very Generous Size Living/Dining Room With Plenty Of Light Overlooking The Park, A Beautiful Dark Kitchen With Granite Countertops, SS appliances & A Pantry closet, a Breakfast Area with Access leading to the beautiful balcony and a partial view of the Pond, 2 Piece Bathroom And a Laundry Room Finishes This Floor. Third Floor Features A Very Spacious Master-bedroom With A Walk-in Closet With Organizers, 3 Piece Ensuite With Quartz Countertops, 2 other generous size bedrooms and a 4 piece bathroom with quartz countertop finishes this floor. A/C, Large 2 Car Garage With Garage Opener. This Very Well Maintained Home is Minutes Away From The New Oakville Hospital, Shopping Plaza, Promenade, Don't Miss Out. Seller is a Real Estate Sales Representative, LS is Related to the Seller, Some Pictures are Virtually Staged (id:56505)
Property Details
| MLS® Number | W9046899 |
| Property Type | Single Family |
| Community Name | Rural Oakville |
| AmenitiesNearBy | Hospital, Park, Public Transit, Schools |
| EquipmentType | Water Heater |
| Features | In-law Suite |
| ParkingSpaceTotal | 2 |
| RentalEquipmentType | Water Heater |
Building
| BathroomTotal | 4 |
| BedroomsAboveGround | 4 |
| BedroomsTotal | 4 |
| Appliances | Water Heater, Dishwasher, Dryer, Refrigerator, Stove, Washer, Window Coverings |
| ConstructionStyleAttachment | Attached |
| CoolingType | Central Air Conditioning |
| ExteriorFinish | Stone, Stucco |
| FlooringType | Laminate, Ceramic |
| FoundationType | Unknown |
| HalfBathTotal | 1 |
| HeatingFuel | Natural Gas |
| HeatingType | Forced Air |
| StoriesTotal | 3 |
| Type | Row / Townhouse |
| UtilityWater | Municipal Water |
Parking
| Attached Garage |
Land
| Acreage | No |
| LandAmenities | Hospital, Park, Public Transit, Schools |
| Sewer | Sanitary Sewer |
| SizeFrontage | 26 Ft |
| SizeIrregular | 26.66 Ft |
| SizeTotalText | 26.66 Ft |
| SurfaceWater | Lake/pond |
| ZoningDescription | Nc-7 |
Rooms
| Level | Type | Length | Width | Dimensions |
|---|---|---|---|---|
| Second Level | Laundry Room | Measurements not available | ||
| Second Level | Living Room | 6.05 m | 4.22 m | 6.05 m x 4.22 m |
| Second Level | Kitchen | 4.04 m | 3.71 m | 4.04 m x 3.71 m |
| Second Level | Eating Area | 2.74 m | 3.63 m | 2.74 m x 3.63 m |
| Second Level | Bathroom | Measurements not available | ||
| Third Level | Bedroom | 4.42 m | 3.76 m | 4.42 m x 3.76 m |
| Third Level | Bedroom 3 | 3.05 m | 3.05 m | 3.05 m x 3.05 m |
| Third Level | Bedroom 4 | 2.74 m | 3.2 m | 2.74 m x 3.2 m |
| Third Level | Bathroom | Measurements not available | ||
| Third Level | Bathroom | Measurements not available | ||
| Main Level | Bedroom 2 | 3.35 m | 4.22 m | 3.35 m x 4.22 m |
| Main Level | Bathroom | Measurements not available |
https://www.realtor.ca/real-estate/27194699/252-ellen-davidson-drive-oakville-rural-oakville
Interested?
Contact us for more information
Sam Hanna
Salesperson
251 North Service Road Ste #101
Oakville, Ontario L6M 3E7











































