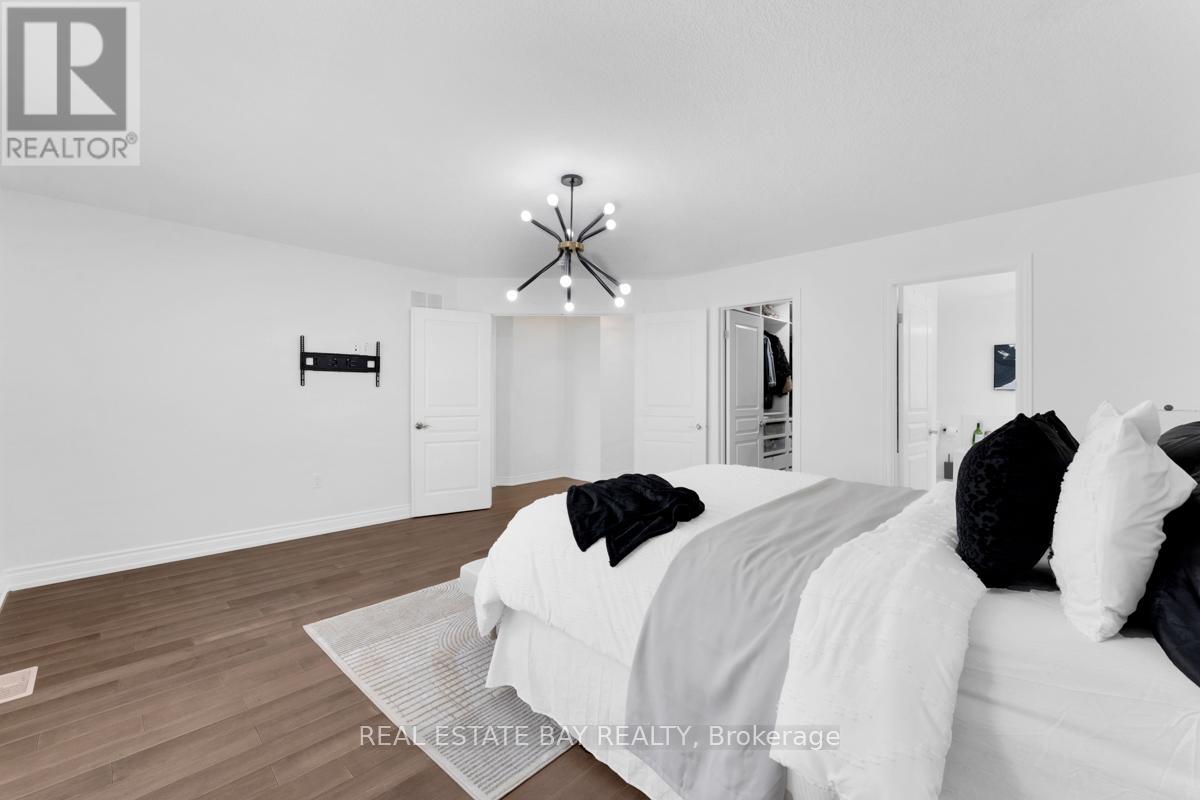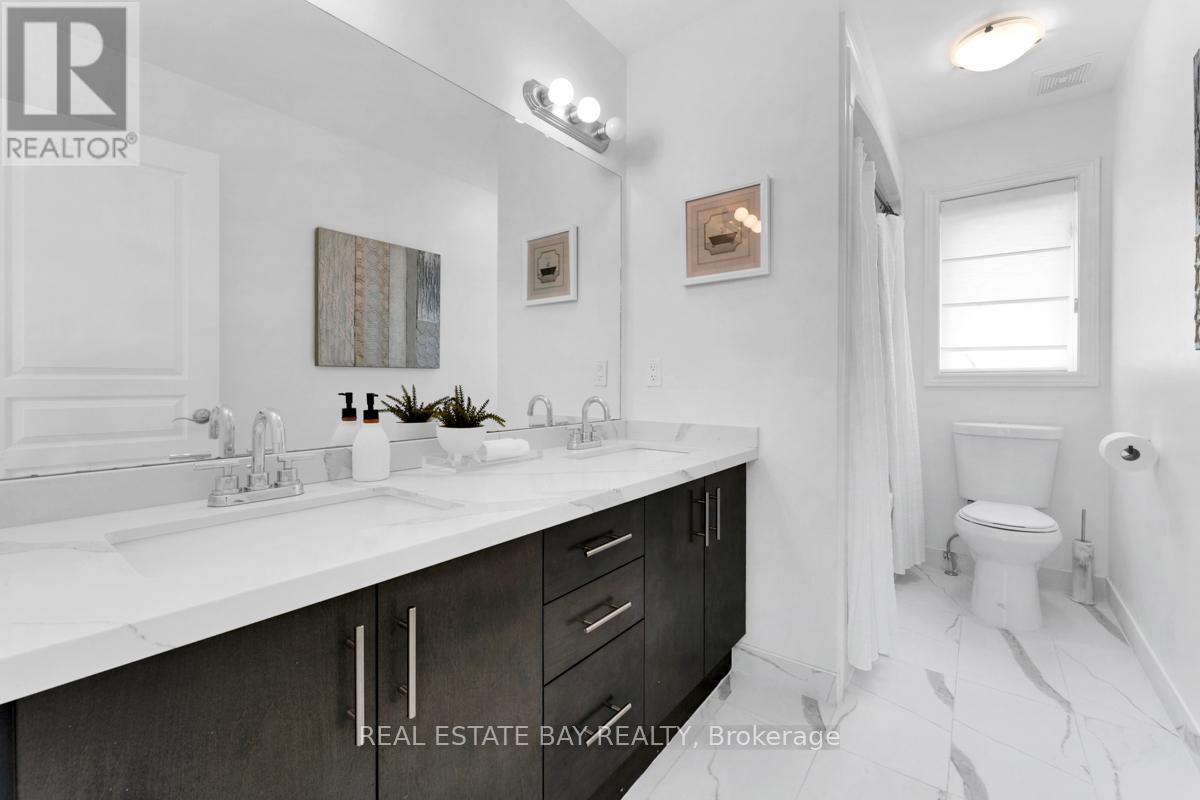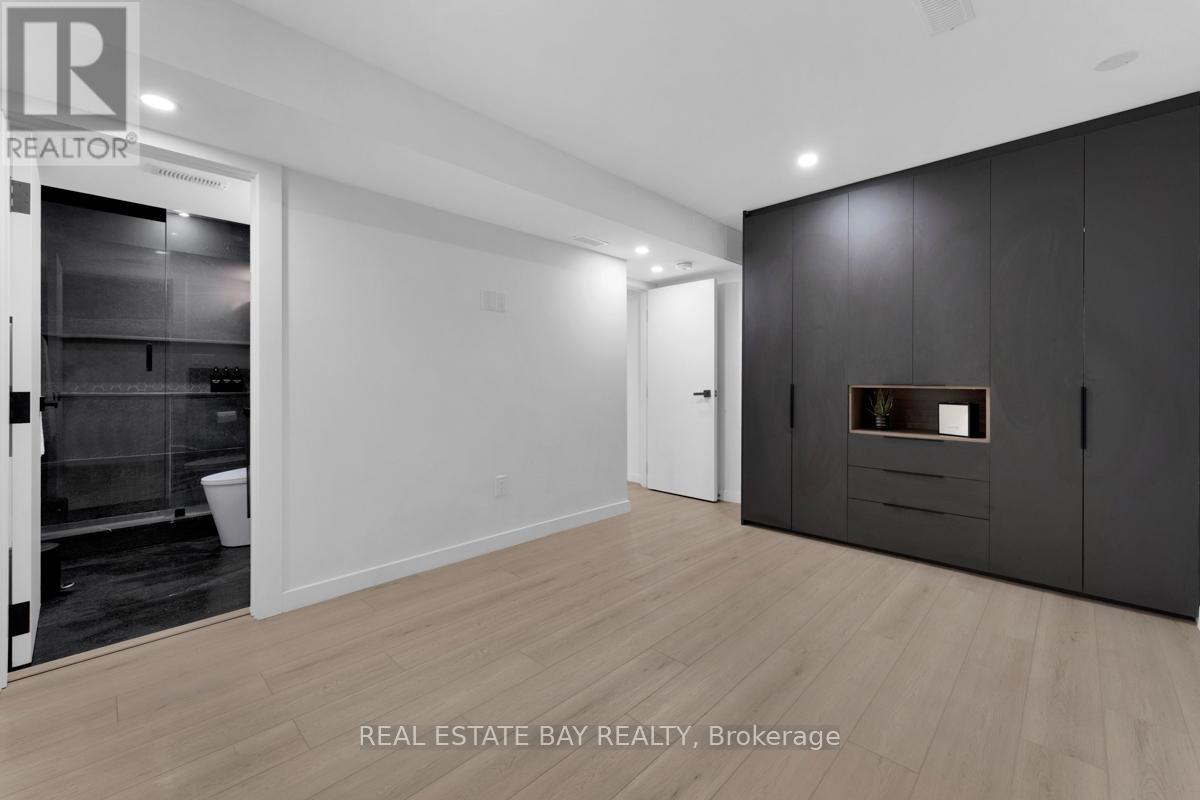BOOK YOUR FREE HOME EVALUATION >>
BOOK YOUR FREE HOME EVALUATION >>
68 Whistler Street Hamilton, Ontario L0R 1P0
$1,099,900
This beautiful & spacious detached home is an absolute showstopper, boasting 4 + 2 bedrooms and 7 bathrooms, all nestled on a corner lot. Inside, you'll find 2 laundry areas and 2 open-concept kitchens complete with breakfast bars, quartz countertops, and top-of-the-line Jenn-Air and Samsung appliances. A highlight of this home is the beautifully designed in-law suite. Outside, the property features a fully landscaped yard with an inground pool, a BBQ gas line, and an outdoor washroom, creating the perfect setting for your own private staycation experience. (id:56505)
Property Details
| MLS® Number | X9048831 |
| Property Type | Single Family |
| Community Name | Stoney Creek Mountain |
| Features | In-law Suite |
| ParkingSpaceTotal | 6 |
| PoolType | Inground Pool |
Building
| BathroomTotal | 7 |
| BedroomsAboveGround | 4 |
| BedroomsBelowGround | 2 |
| BedroomsTotal | 6 |
| Appliances | Dishwasher, Dryer, Oven, Refrigerator, Washer, Window Coverings |
| BasementDevelopment | Finished |
| BasementType | N/a (finished) |
| ConstructionStyleAttachment | Detached |
| CoolingType | Central Air Conditioning |
| ExteriorFinish | Brick, Stucco |
| FireplacePresent | Yes |
| FireplaceTotal | 2 |
| FoundationType | Unknown |
| HalfBathTotal | 1 |
| HeatingFuel | Natural Gas |
| HeatingType | Forced Air |
| StoriesTotal | 2 |
| Type | House |
| UtilityWater | Municipal Water |
Parking
| Garage |
Land
| Acreage | No |
| Sewer | Sanitary Sewer |
| SizeDepth | 95 Ft |
| SizeFrontage | 52 Ft |
| SizeIrregular | 52.72 X 95.51 Ft |
| SizeTotalText | 52.72 X 95.51 Ft |
Rooms
| Level | Type | Length | Width | Dimensions |
|---|---|---|---|---|
| Second Level | Primary Bedroom | 5.16 m | 4.6 m | 5.16 m x 4.6 m |
| Second Level | Bedroom 2 | 4.04 m | 3.61 m | 4.04 m x 3.61 m |
| Second Level | Bedroom 3 | 3.76 m | 3.78 m | 3.76 m x 3.78 m |
| Second Level | Bedroom 4 | 3.84 m | 3.63 m | 3.84 m x 3.63 m |
| Basement | Bedroom | 2.89 m | 4.23 m | 2.89 m x 4.23 m |
| Basement | Kitchen | 2.84 m | 4.34 m | 2.84 m x 4.34 m |
| Basement | Family Room | 5.79 m | 2.49 m | 5.79 m x 2.49 m |
| Basement | Bedroom 5 | 3.05 m | 4.23 m | 3.05 m x 4.23 m |
| Main Level | Dining Room | 4.87 m | 3.98 m | 4.87 m x 3.98 m |
| Main Level | Living Room | 4.77 m | 4.48 m | 4.77 m x 4.48 m |
| Main Level | Kitchen | 4.28 m | 6.03 m | 4.28 m x 6.03 m |
https://www.realtor.ca/real-estate/27200015/68-whistler-street-hamilton-stoney-creek-mountain
Interested?
Contact us for more information
Sam Kamra
Salesperson
150 Duncan Mill Rd #2
Toronto, Ontario M3B 3M4











































