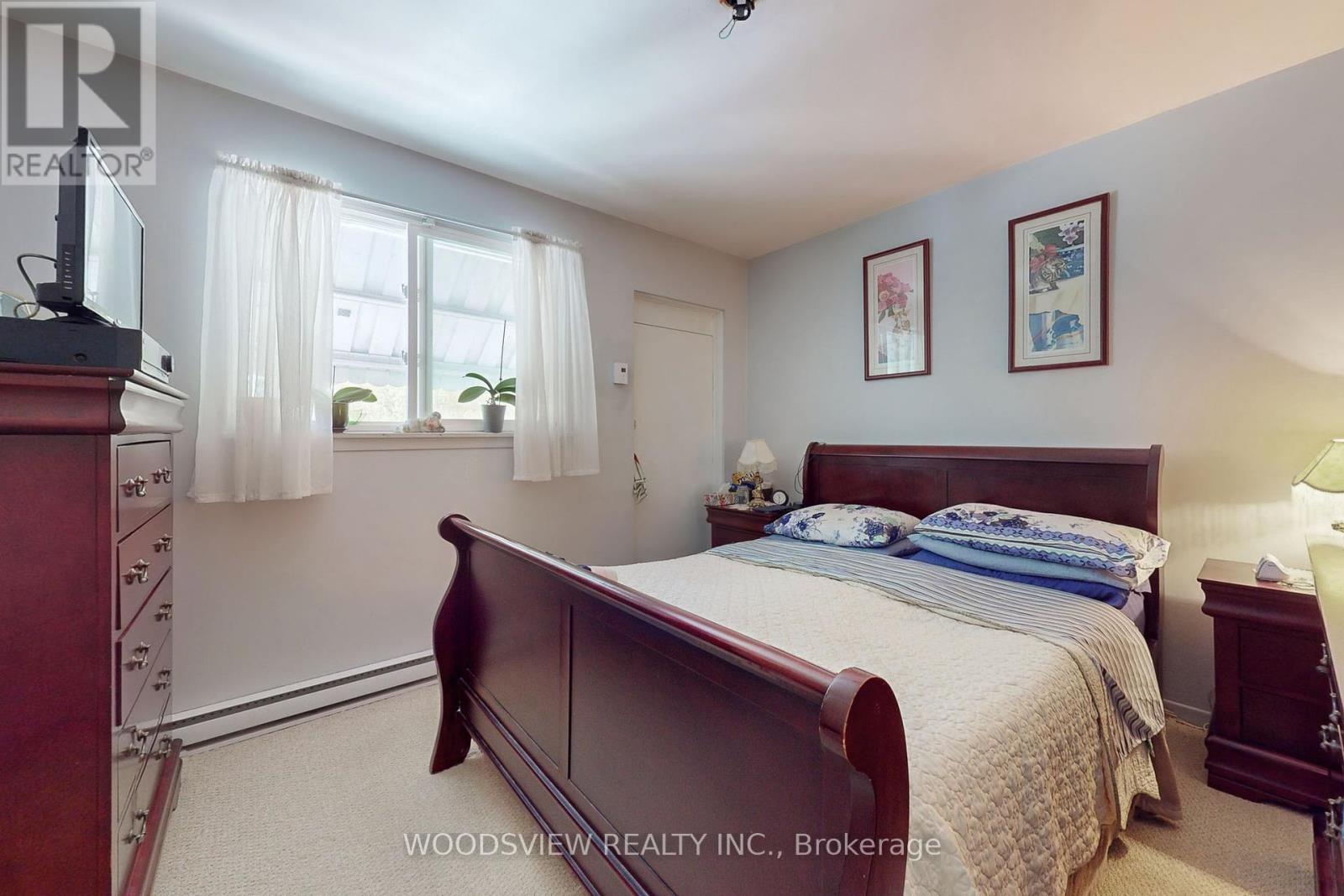BOOK YOUR FREE HOME EVALUATION >>
BOOK YOUR FREE HOME EVALUATION >>
796 Midland Avenue Toronto E04, Ontario M1K 4E7
$1,400,000
Calling All Investors! Prime Location Alert! This Detached 3 Unit Multiplex Nestled In Kennedy Park, Positioned At Midland & Eglinton Ave East, Presents A Golden Opportunity For Multi-Residential Investors. Boasting Three Spacious Self-Contained Units, Each Exceeding 1000 Sq. Ft., This Property Is A Rare Gem In The Market. Two Units Feature Both Front & Rear Entrances, While The Third Unit Offers A Rear Balcony. Separate Hydro Meters For Each Unit, This Versatile Property Ensures Ease Of Management. Three Well-Kitchens, Generously Sized Bedrooms, & Ample Natural Light Flooding Through Large Windows. The Open Layout & Property Size Presents Potential For Additional Units, Catering To Various Investment Strategies. Parking Is Abundant With A Garage & Ample Space For Multiple Vehicles. Additional Income Opportunities. Plus, With Public Transit Right At Your Doorstep, Including The LRT Eglinton & Kennedy Line Just A 15-Minute Walk Away, Commuting Around The City Is Effortless. Don't Miss Out On This Exceptional Investment Opportunity In A Prime Location **** EXTRAS **** Updated electrical base board heating, individually controlled, New Thermal Pane Windows Throughout (id:56505)
Property Details
| MLS® Number | E9047138 |
| Property Type | Multi-family |
| Community Name | Kennedy Park |
| ParkingSpaceTotal | 5 |
Building
| BathroomTotal | 3 |
| BedroomsAboveGround | 6 |
| BedroomsBelowGround | 3 |
| BedroomsTotal | 9 |
| Amenities | Separate Electricity Meters |
| Appliances | Dryer, Refrigerator, Stove, Two Stoves, Washer, Window Coverings |
| BasementFeatures | Apartment In Basement |
| BasementType | N/a |
| ExteriorFinish | Brick |
| FlooringType | Hardwood, Laminate, Carpeted, Tile |
| FoundationType | Concrete |
| HeatingFuel | Electric |
| HeatingType | Baseboard Heaters |
| StoriesTotal | 2 |
| Type | Other |
| UtilityWater | Municipal Water |
Parking
| Detached Garage |
Land
| Acreage | No |
| Sewer | Sanitary Sewer |
| SizeDepth | 130 Ft |
| SizeFrontage | 53 Ft |
| SizeIrregular | 53 X 130 Ft |
| SizeTotalText | 53 X 130 Ft |
Rooms
| Level | Type | Length | Width | Dimensions |
|---|---|---|---|---|
| Second Level | Living Room | 4.65 m | 3.2 m | 4.65 m x 3.2 m |
| Second Level | Dining Room | 3.12 m | 2.59 m | 3.12 m x 2.59 m |
| Second Level | Kitchen | 3.56 m | 2.64 m | 3.56 m x 2.64 m |
| Second Level | Bedroom | 3.51 m | 3.1 m | 3.51 m x 3.1 m |
| Lower Level | Bedroom | 3.35 m | 3.12 m | 3.35 m x 3.12 m |
| Lower Level | Laundry Room | 2.67 m | 1.88 m | 2.67 m x 1.88 m |
| Lower Level | Living Room | 4.78 m | 3.2 m | 4.78 m x 3.2 m |
| Lower Level | Kitchen | 4.88 m | 2.67 m | 4.88 m x 2.67 m |
| Main Level | Living Room | 4.8 m | 3.2 m | 4.8 m x 3.2 m |
| Main Level | Dining Room | 3.07 m | 2.57 m | 3.07 m x 2.57 m |
| Main Level | Kitchen | 3.58 m | 2.67 m | 3.58 m x 2.67 m |
| Main Level | Bedroom | 3.45 m | 3.1 m | 3.45 m x 3.1 m |
Utilities
| Cable | Installed |
| Sewer | Installed |
https://www.realtor.ca/real-estate/27195356/796-midland-avenue-toronto-e04-kennedy-park
Interested?
Contact us for more information
Tyler Vass
Broker
21 Washington St
Markham, Ontario L3P 2R3
Anthony K. Azan
Broker of Record
21 Washington St
Markham, Ontario L3P 2R3










































