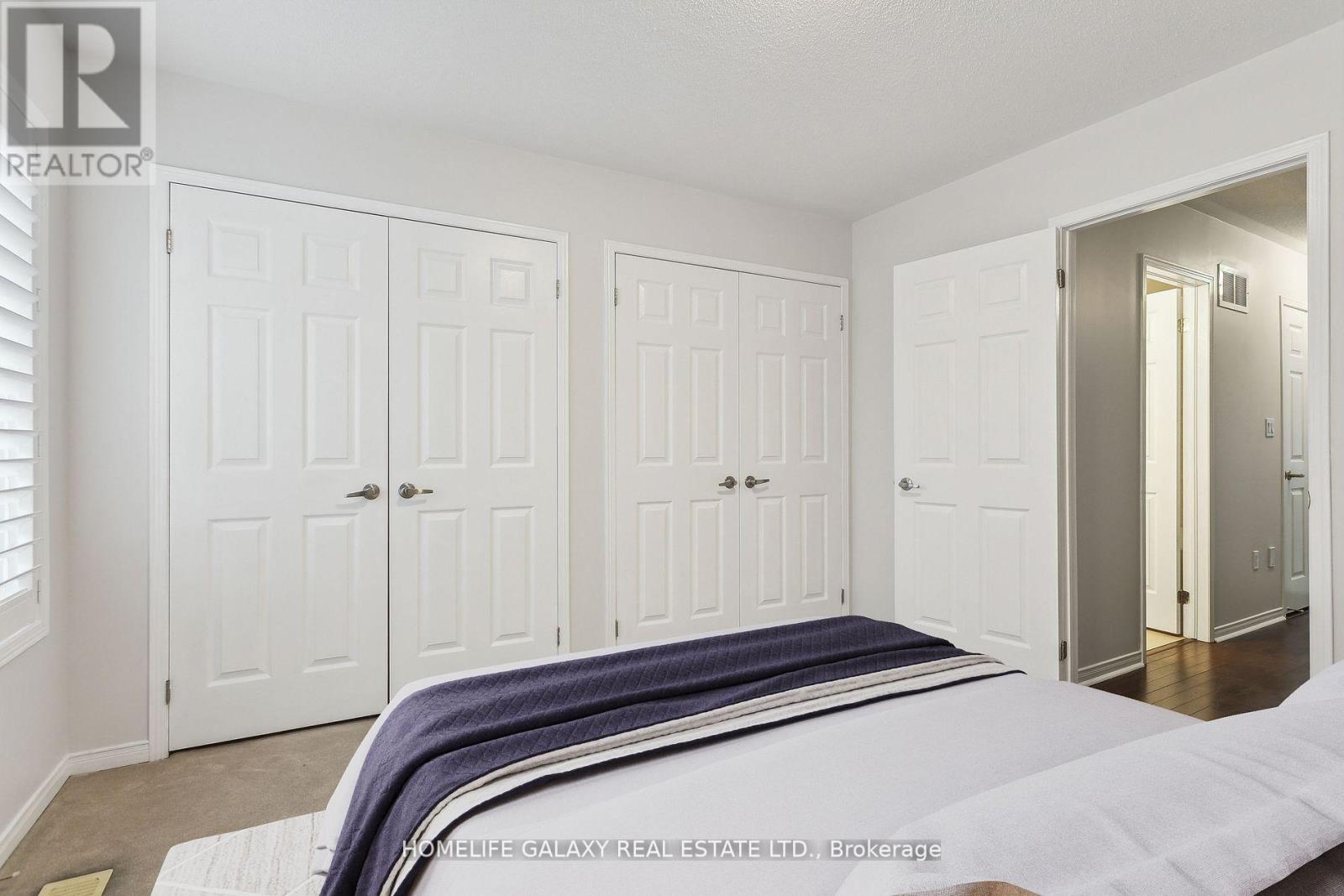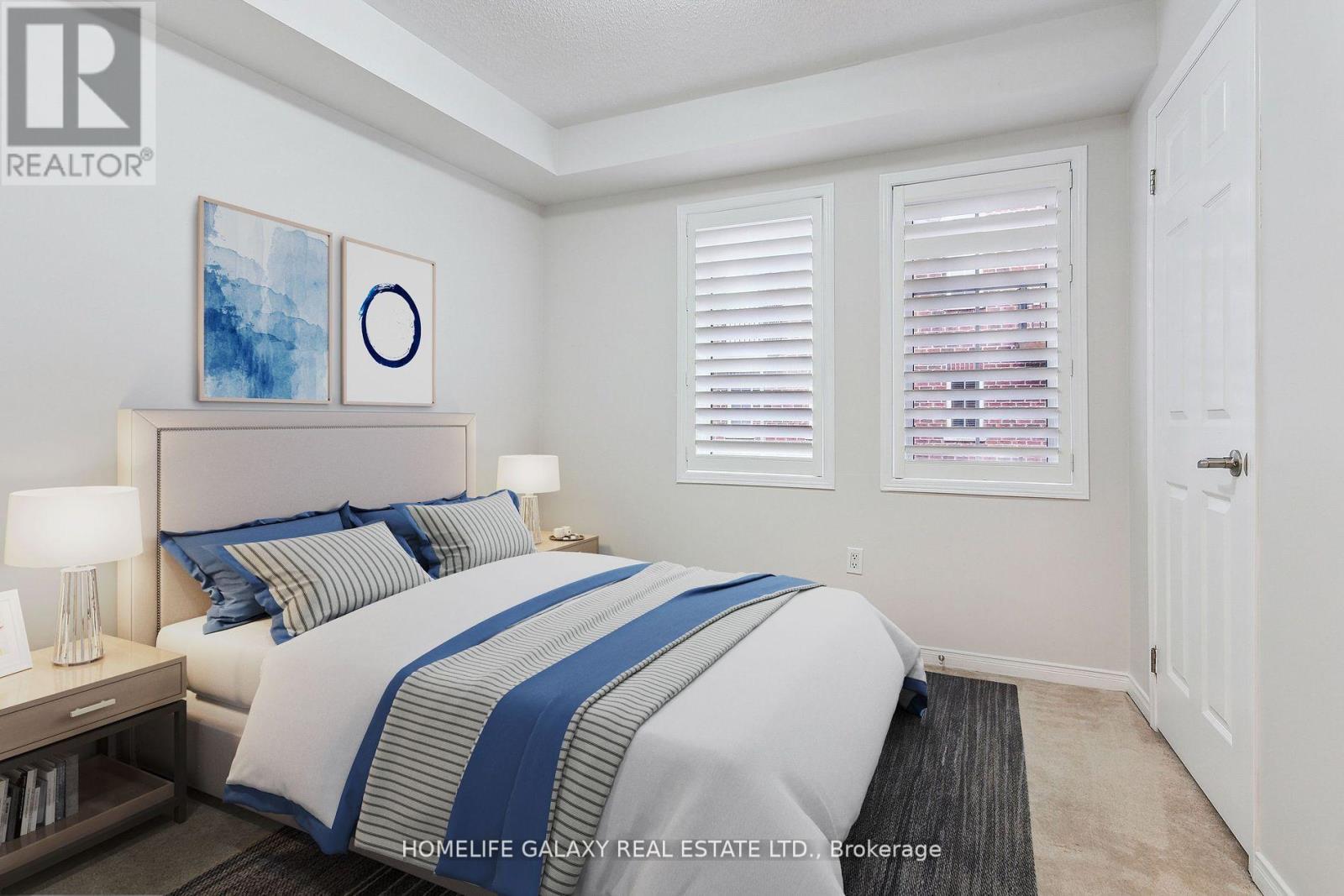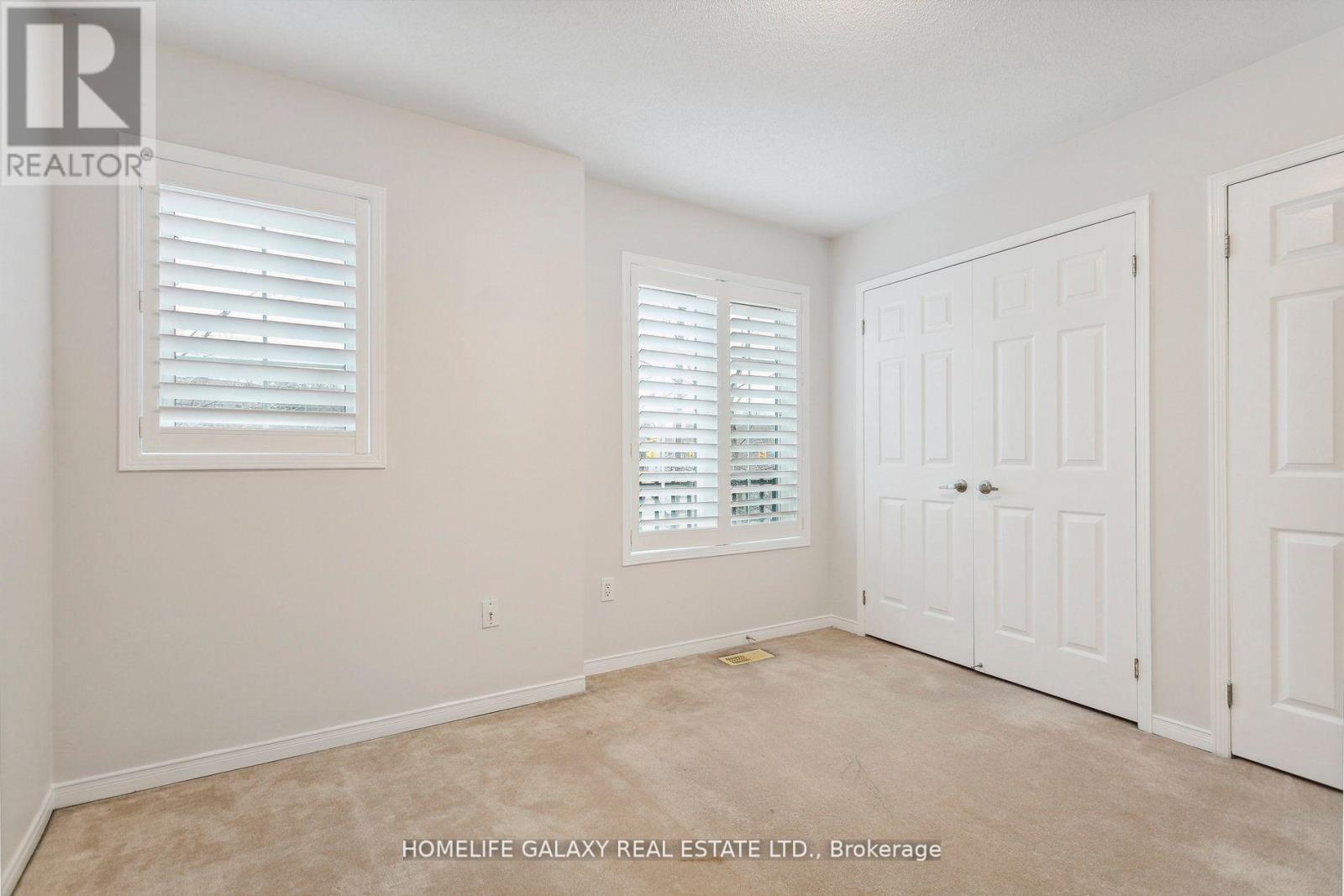BOOK YOUR FREE HOME EVALUATION >>
BOOK YOUR FREE HOME EVALUATION >>
34 - 97 The Queensway Toronto W01, Ontario M6S 5B4
$4,300 Monthly
Stunning 3-story townhome in a great location. Furnished room pictures are virtually staged. Steps to the Lake, High Park, and Public Transit. Built-in 2-Car Tandem Parking and Additional Storage, Eat-In Kitchen With Walkout To Private Balcony. Minutes Walk To Lake Ontario & Martin Goodman Trail With TTC At Your Door Step. Easy Living With Snow Removal and Landscaping In The Common Areas Included. Quick Access to Qew and 427. Appliances include a fridge, stove, B/I dishwasher, microwave/hood fan, washer and dryer, and garage door opener. (id:56505)
Property Details
| MLS® Number | W9047253 |
| Property Type | Single Family |
| Community Name | High Park-Swansea |
| AmenitiesNearBy | Park, Public Transit |
| ParkingSpaceTotal | 2 |
Building
| BathroomTotal | 2 |
| BedroomsAboveGround | 3 |
| BedroomsTotal | 3 |
| BasementDevelopment | Finished |
| BasementType | N/a (finished) |
| ConstructionStyleAttachment | Attached |
| CoolingType | Central Air Conditioning |
| ExteriorFinish | Brick, Stone |
| FlooringType | Hardwood |
| FoundationType | Concrete |
| HeatingFuel | Natural Gas |
| HeatingType | Forced Air |
| StoriesTotal | 3 |
| Type | Row / Townhouse |
| UtilityWater | Municipal Water |
Parking
| Attached Garage |
Land
| Acreage | No |
| LandAmenities | Park, Public Transit |
| Sewer | Sanitary Sewer |
Rooms
| Level | Type | Length | Width | Dimensions |
|---|---|---|---|---|
| Second Level | Bedroom 2 | 2.87 m | 2.9 m | 2.87 m x 2.9 m |
| Second Level | Bedroom 3 | 3.4 m | 3.25 m | 3.4 m x 3.25 m |
| Second Level | Primary Bedroom | 3.81 m | 4.07 m | 3.81 m x 4.07 m |
| Main Level | Living Room | 7.01 m | 2.95 m | 7.01 m x 2.95 m |
| Main Level | Dining Room | 2.95 m | 7.01 m | 2.95 m x 7.01 m |
| Main Level | Kitchen | 2.9 m | 3.48 m | 2.9 m x 3.48 m |
https://www.realtor.ca/real-estate/27195483/34-97-the-queensway-toronto-w01-high-park-swansea
Interested?
Contact us for more information
Ahmed Moostofa
Salesperson
80 Corporate Dr #210
Toronto, Ontario M1H 3G5











































