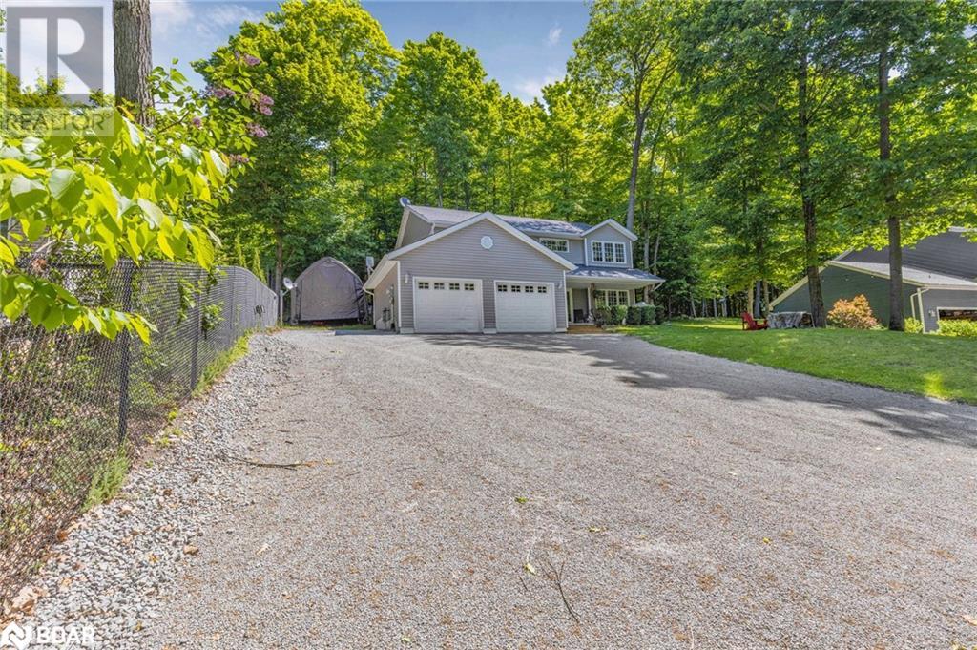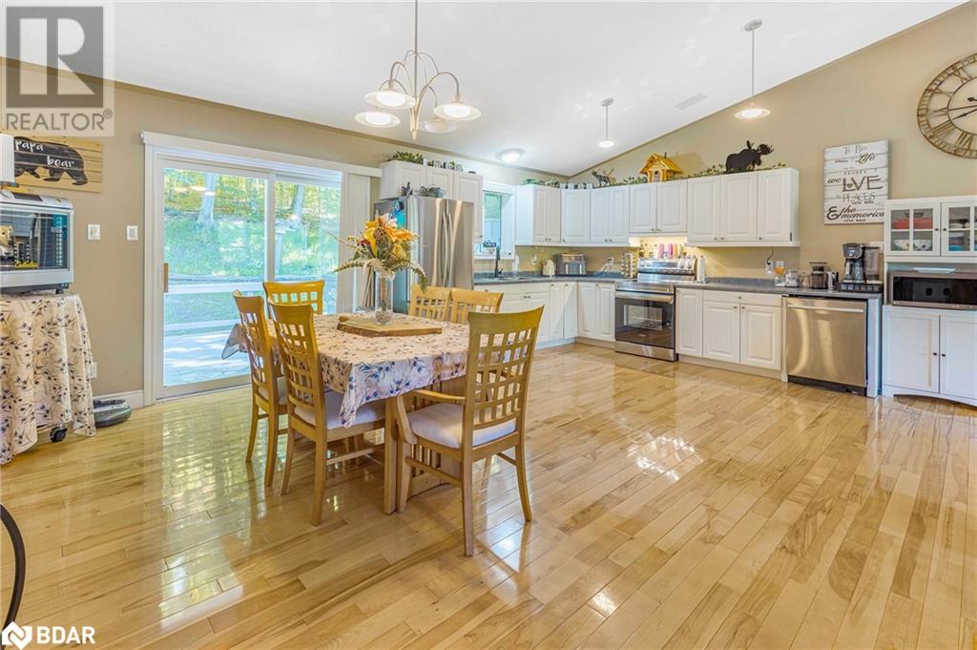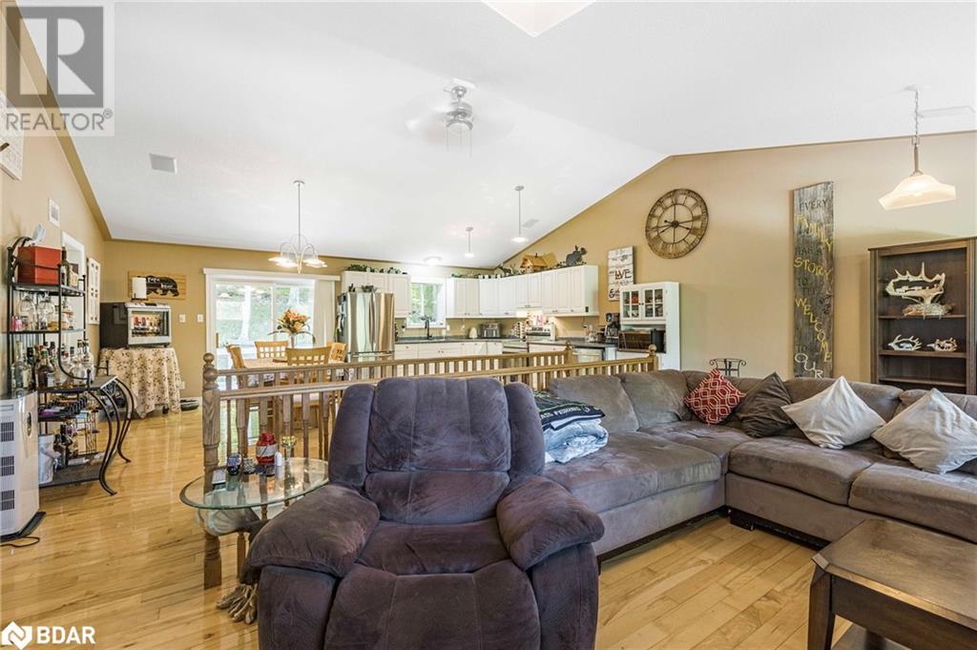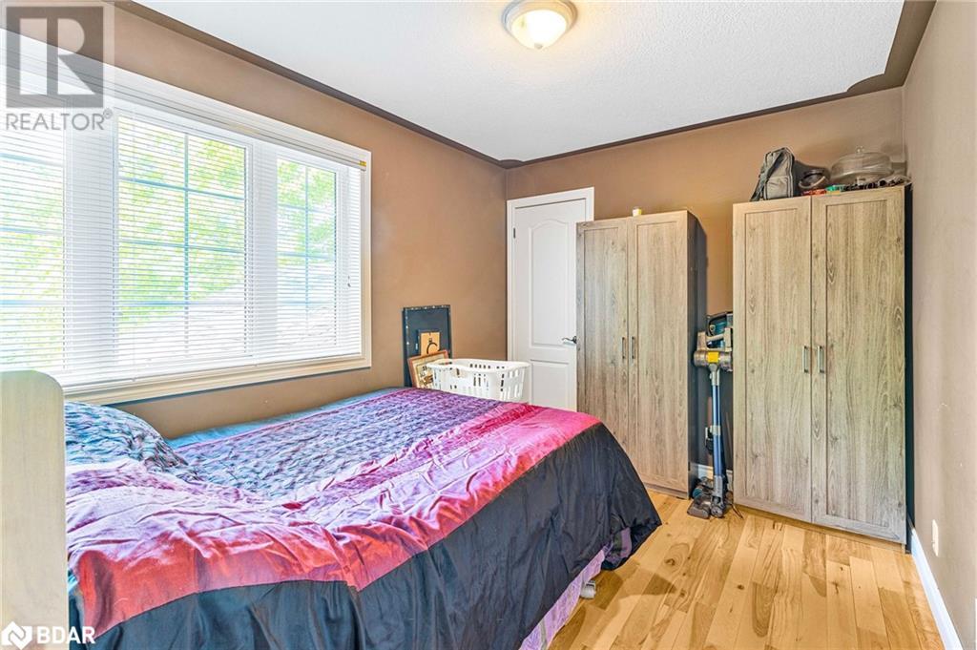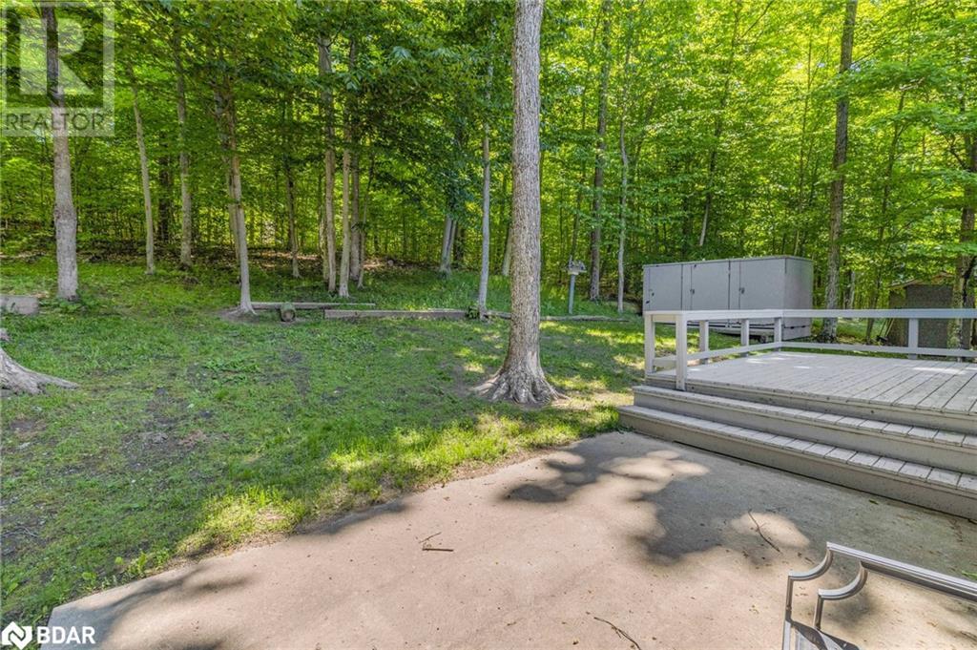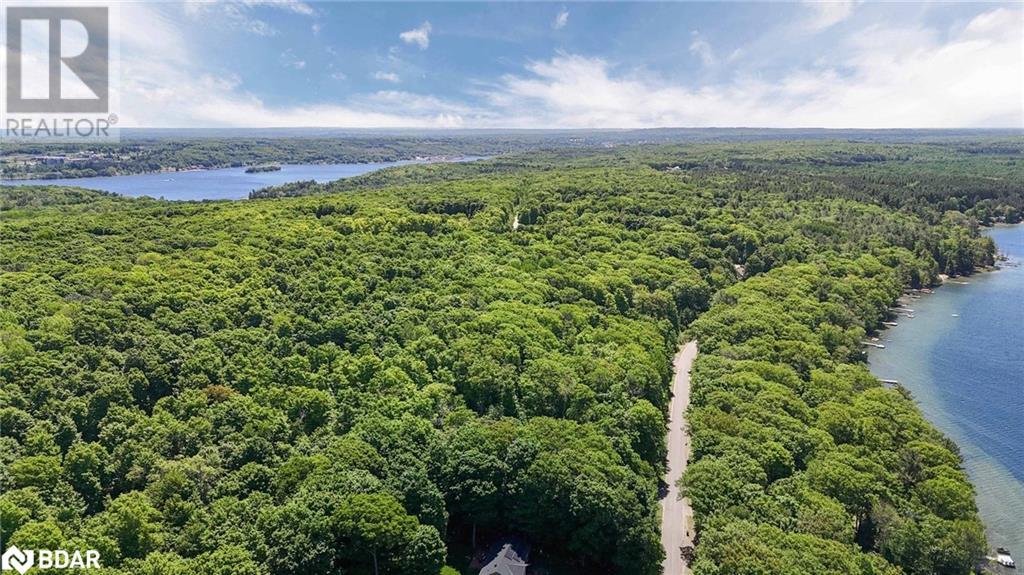BOOK YOUR FREE HOME EVALUATION >>
BOOK YOUR FREE HOME EVALUATION >>
87 Farlain Lake Road E Tiny, Ontario L9M 0B5
$749,000
*OVERVIEW* Nestled steps away from Farlain Lake is this 2-storey detached house with an 85 ft x 200 ft lot & Approx 2,200 Sq/Ft w/ 4 Beds - 3 Baths & a 2 Car Garage. *INTERIOR* Custom-built home - Upper-level features an open floor plan with cathedral ceilings, a Sun-filled living room, open eat-in kitchen with plenty of counter space and equipped with SS Appliances, primary bedroom w/ ensuite and walk-in closet, a secondary bedroom, and another full bath. The finished lower level with a 3rd spacious bedroom, rec room, sitting room/den, laundry room and powder room. *EXTERIOR* Heated double car garage and 10+ car parking/room to park trailers and toys - Large back deck - Hot tub hook up - Walk out to private yard from the dining area - Two sheds - Treed backyard - Newly graded driveway and new front steps. *NOTABLE* Deep well-maintained lot, steps away from Farlain Lake with access to sandy beach and walking trails in Awenda Park. Potential for Airbnb through the township. (id:56505)
Property Details
| MLS® Number | 40599299 |
| Property Type | Single Family |
| EquipmentType | None |
| Features | Country Residential |
| ParkingSpaceTotal | 12 |
| RentalEquipmentType | None |
Building
| BathroomTotal | 3 |
| BedroomsAboveGround | 2 |
| BedroomsBelowGround | 2 |
| BedroomsTotal | 4 |
| Appliances | Dishwasher, Dryer, Refrigerator, Stove, Washer |
| ArchitecturalStyle | 2 Level |
| BasementType | None |
| ConstructedDate | 2007 |
| ConstructionStyleAttachment | Detached |
| CoolingType | Central Air Conditioning |
| ExteriorFinish | Vinyl Siding |
| HalfBathTotal | 1 |
| HeatingFuel | Natural Gas |
| HeatingType | Forced Air |
| StoriesTotal | 2 |
| SizeInterior | 2200 Sqft |
| Type | House |
| UtilityWater | Drilled Well, Well |
Parking
| Attached Garage |
Land
| AccessType | Road Access |
| Acreage | No |
| LandscapeFeatures | Landscaped |
| Sewer | Septic System |
| SizeDepth | 200 Ft |
| SizeFrontage | 85 Ft |
| SizeTotalText | Under 1/2 Acre |
| ZoningDescription | Resident |
Rooms
| Level | Type | Length | Width | Dimensions |
|---|---|---|---|---|
| Lower Level | Laundry Room | 11'9'' x 6'9'' | ||
| Lower Level | Office | 12'5'' x 15'11'' | ||
| Lower Level | Bedroom | 21'6'' x 13'7'' | ||
| Lower Level | Bedroom | 11'4'' x 13'7'' | ||
| Lower Level | 2pc Bathroom | Measurements not available | ||
| Main Level | Living Room | 21'9'' x 16'3'' | ||
| Main Level | Kitchen | 10'3'' x 13'7'' | ||
| Main Level | Dining Room | 11'2'' x 13'7'' | ||
| Main Level | Primary Bedroom | 14'11'' x 12'1'' | ||
| Main Level | 3pc Bathroom | 5'3'' x 7'9'' | ||
| Main Level | Bedroom | 11'1'' x 8'4'' | ||
| Main Level | 3pc Bathroom | 9'3'' x 7'9'' |
Utilities
| Electricity | Available |
| Natural Gas | Available |
| Telephone | Available |
https://www.realtor.ca/real-estate/26990119/87-farlain-lake-road-e-tiny
Interested?
Contact us for more information
Sean Wilkinson
Salesperson
130 King St W Unit 1800h, 106631
Toronto, Ontario M5X 1E3
Craig Strachan
Salesperson
130 King St W Unit 1800b
Toronto, Ontario M5X 1E3



