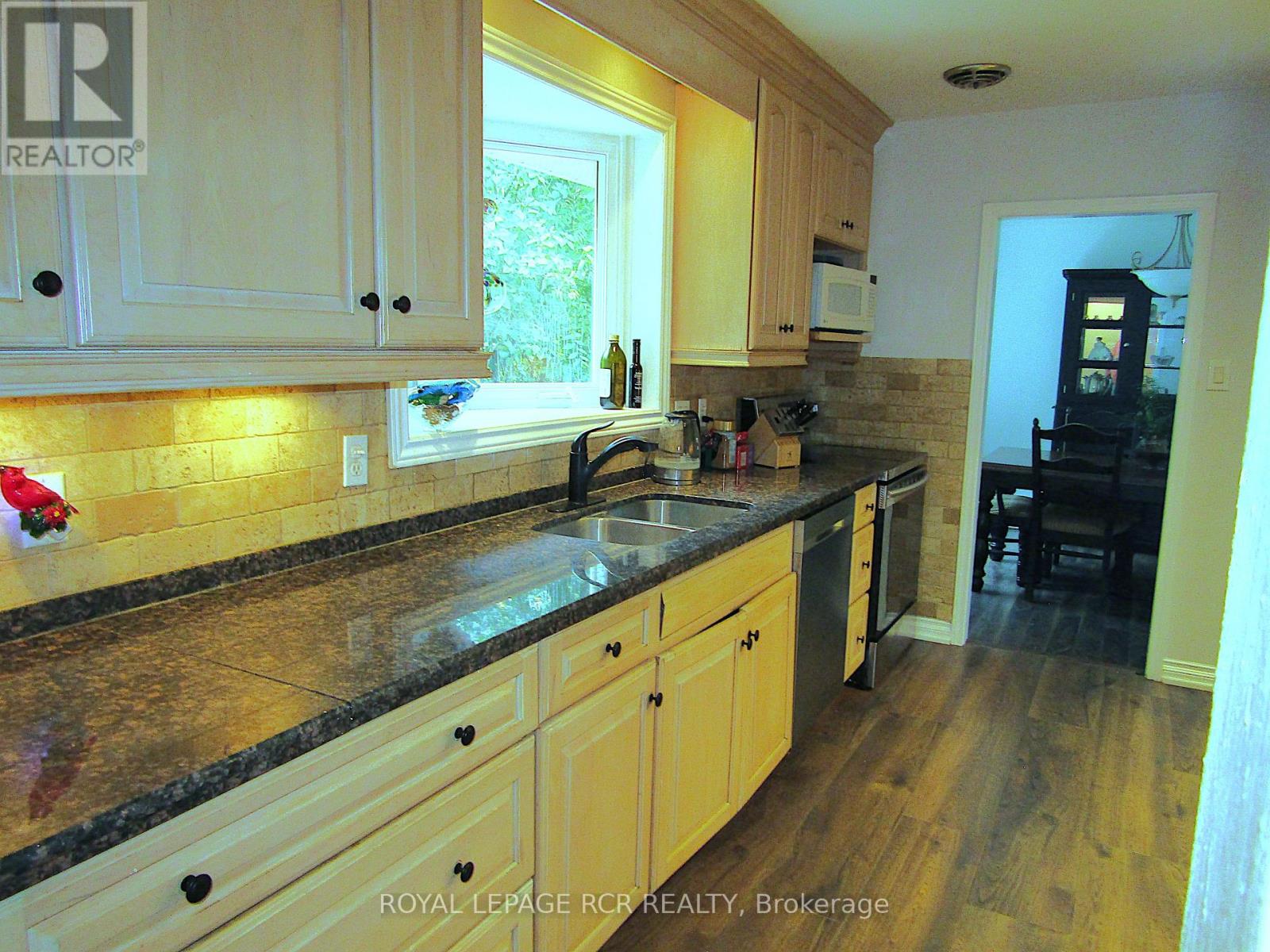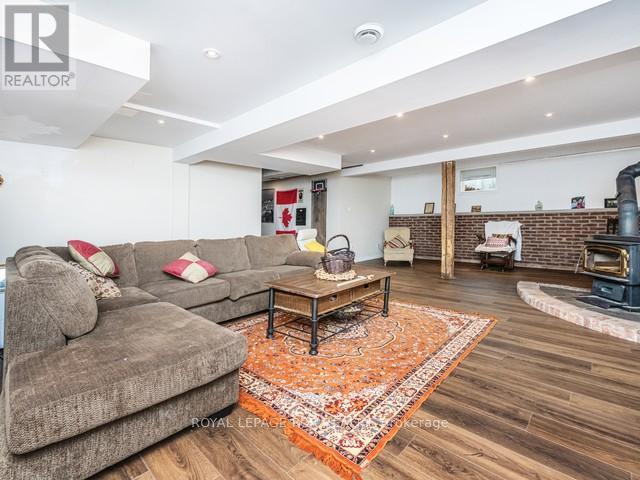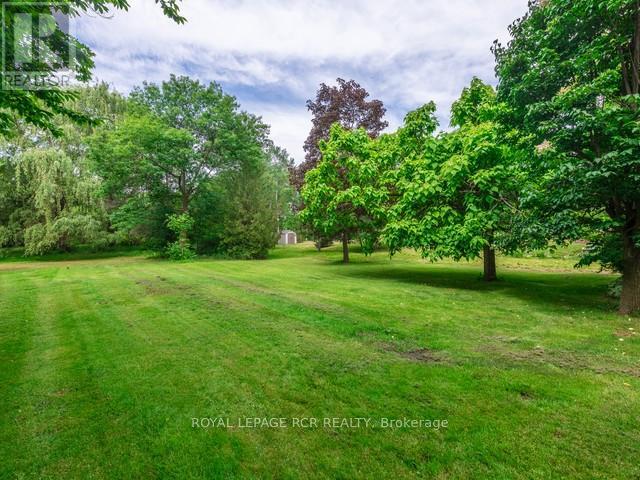BOOK YOUR FREE HOME EVALUATION >>
BOOK YOUR FREE HOME EVALUATION >>
10588 Eighth Line Halton Hills, Ontario L7G 4S5
$1,399,900
AGRICULTURAL ZONING! Allowable uses are many! Country living inside town limits certainly has its advantages! Welcome to 10588 Eighth Line living 3/4 of an acre surrounded on two sides by a beautiful forest! Enjoy the serene, country living once you pull into your driveway but have all the advantages of in-town living! The house sits back from the road and boasts some beautiful, low maintenance perennial gardens. Inside you find a freshly painted sunken living room w/ gas fireplace & a bay window overlooking the front yard, and a dining room with another bay window overlooking the back The updated kitchen boasts plenty of cupboard space with yet another bay window, granite counters, computer/breakfast bar, stainless appliances and a walk out to the back yard. Lower level has a large family area w/wood burning stove and plenty of room to host! **** EXTRAS **** Additional space in the lower level includes a bonus room (open to the family area), small cold cellar and an unfinished utility/furnace/laundry room! Bring your big ideas and plans and make this property unforgettable! (id:56505)
Property Details
| MLS® Number | W9043737 |
| Property Type | Single Family |
| Community Name | Georgetown |
| EquipmentType | None |
| Features | Sump Pump |
| ParkingSpaceTotal | 10 |
| RentalEquipmentType | None |
| Structure | Patio(s), Shed |
Building
| BathroomTotal | 2 |
| BedroomsAboveGround | 3 |
| BedroomsTotal | 3 |
| Amenities | Fireplace(s) |
| Appliances | Water Heater, Window Coverings |
| ArchitecturalStyle | Bungalow |
| BasementDevelopment | Finished |
| BasementType | Full (finished) |
| ConstructionStyleAttachment | Detached |
| CoolingType | Central Air Conditioning |
| ExteriorFinish | Brick, Wood |
| FireplacePresent | Yes |
| FireplaceTotal | 2 |
| FireplaceType | Woodstove |
| FlooringType | Laminate, Hardwood |
| FoundationType | Poured Concrete |
| HeatingFuel | Natural Gas |
| HeatingType | Forced Air |
| StoriesTotal | 1 |
| Type | House |
| UtilityWater | Municipal Water |
Parking
| Attached Garage |
Land
| Acreage | No |
| LandscapeFeatures | Landscaped |
| Sewer | Septic System |
| SizeDepth | 292 Ft |
| SizeFrontage | 109 Ft |
| SizeIrregular | 109.49 X 292.91 Ft ; Irregular |
| SizeTotalText | 109.49 X 292.91 Ft ; Irregular|1/2 - 1.99 Acres |
| ZoningDescription | Agricultural |
Rooms
| Level | Type | Length | Width | Dimensions |
|---|---|---|---|---|
| Lower Level | Bathroom | 2.79 m | 2.13 m | 2.79 m x 2.13 m |
| Lower Level | Other | 3.4 m | 5.56 m | 3.4 m x 5.56 m |
| Lower Level | Family Room | 8.71 m | 5.94 m | 8.71 m x 5.94 m |
| Lower Level | Utility Room | 2.79 m | 6.1 m | 2.79 m x 6.1 m |
| Main Level | Foyer | 2.36 m | 4.95 m | 2.36 m x 4.95 m |
| Main Level | Living Room | 3.96 m | 5.79 m | 3.96 m x 5.79 m |
| Main Level | Dining Room | 2.97 m | 3.28 m | 2.97 m x 3.28 m |
| Main Level | Kitchen | 4.11 m | 5.11 m | 4.11 m x 5.11 m |
| Main Level | Primary Bedroom | 4.04 m | 3.68 m | 4.04 m x 3.68 m |
| Main Level | Bedroom 2 | 3.99 m | 3.68 m | 3.99 m x 3.68 m |
| Main Level | Bedroom 3 | 3 m | 2.92 m | 3 m x 2.92 m |
| Main Level | Bathroom | 2.92 m | 2.24 m | 2.92 m x 2.24 m |
https://www.realtor.ca/real-estate/27185065/10588-eighth-line-halton-hills-georgetown
Interested?
Contact us for more information
Wendy Edwards
Salesperson
14 - 75 First Street
Orangeville, Ontario L9W 2E7
Sal Sanfilippo
Salesperson
14 - 75 First Street
Orangeville, Ontario L9W 2E7











































