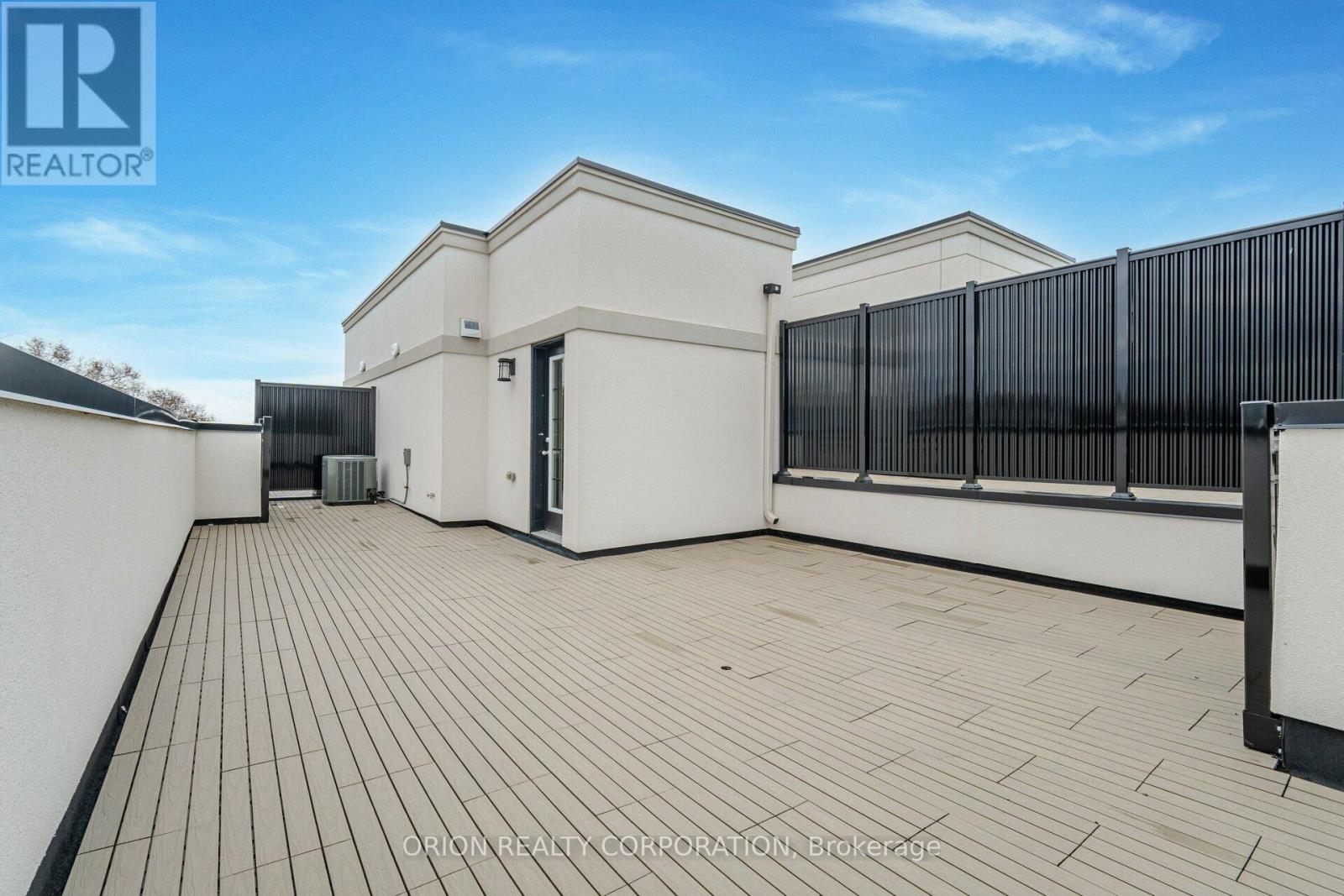BOOK YOUR FREE HOME EVALUATION >>
BOOK YOUR FREE HOME EVALUATION >>
11 - 95 Brookfield Road Oakville, Ontario L6K 2Y8
$2,269,900Maintenance, Common Area Maintenance, Insurance, Parking
$558.14 Monthly
Maintenance, Common Area Maintenance, Insurance, Parking
$558.14 MonthlyWelcome to Harbour Place! The Serene floor plan offers a bright open concept living, dining, kitchen area with a walk out to patio. You will love the luxury finishes of this corner unit, 10ftceilings on main, oak stair case, private elevator to access all floors, including underground garage and roof top terrace. Walking distance to the lake, Downtown Oakville and amenities. Wonderful opportunity to live in beautiful Old Oakville. **** EXTRAS **** Private elevator to all floors, 10 ft ceilings and Pot Lights on Main Floor, Oak Stair Case, Quartz Countertops (id:56505)
Property Details
| MLS® Number | W8439346 |
| Property Type | Single Family |
| Community Name | Old Oakville |
| AmenitiesNearBy | Park, Public Transit, Schools |
| CommunityFeatures | Pet Restrictions, Community Centre |
| ParkingSpaceTotal | 2 |
Building
| BathroomTotal | 3 |
| BedroomsAboveGround | 3 |
| BedroomsTotal | 3 |
| Amenities | Visitor Parking, Storage - Locker |
| Appliances | Dishwasher, Dryer, Refrigerator, Stove, Washer, Window Coverings |
| CoolingType | Central Air Conditioning |
| ExteriorFinish | Brick, Stone |
| FlooringType | Hardwood |
| HalfBathTotal | 1 |
| HeatingFuel | Natural Gas |
| HeatingType | Forced Air |
| StoriesTotal | 3 |
| Type | Row / Townhouse |
Parking
| Underground |
Land
| Acreage | No |
| LandAmenities | Park, Public Transit, Schools |
Rooms
| Level | Type | Length | Width | Dimensions |
|---|---|---|---|---|
| Second Level | Primary Bedroom | 5.55 m | 5.06 m | 5.55 m x 5.06 m |
| Third Level | Bedroom 2 | 3.08 m | 3.39 m | 3.08 m x 3.39 m |
| Third Level | Bedroom 3 | 3.08 m | 4.08 m | 3.08 m x 4.08 m |
| Main Level | Living Room | 5.55 m | 4.3341 m | 5.55 m x 4.3341 m |
| Main Level | Dining Room | 2.74 m | 3.05 m | 2.74 m x 3.05 m |
| Main Level | Kitchen | 2.74 m | 3.05 m | 2.74 m x 3.05 m |
https://www.realtor.ca/real-estate/27039572/11-95-brookfield-road-oakville-old-oakville
Interested?
Contact us for more information
Elaine Baliseh
Salesperson
1149 Lakeshore Rd E
Mississauga, Ontario L5E 1E8
























