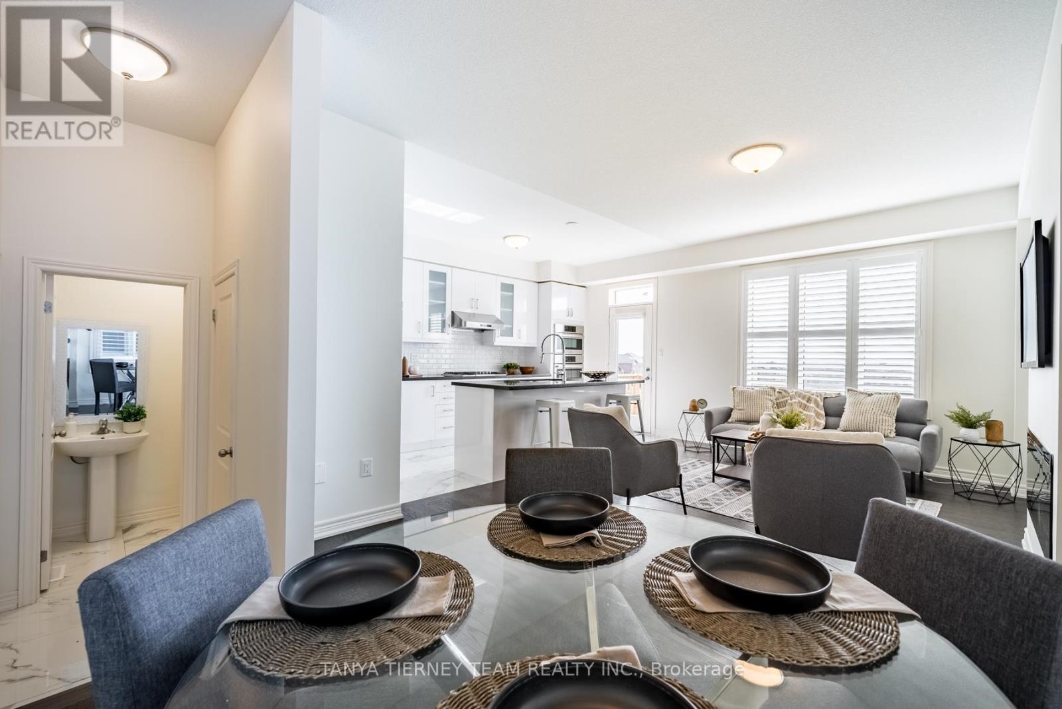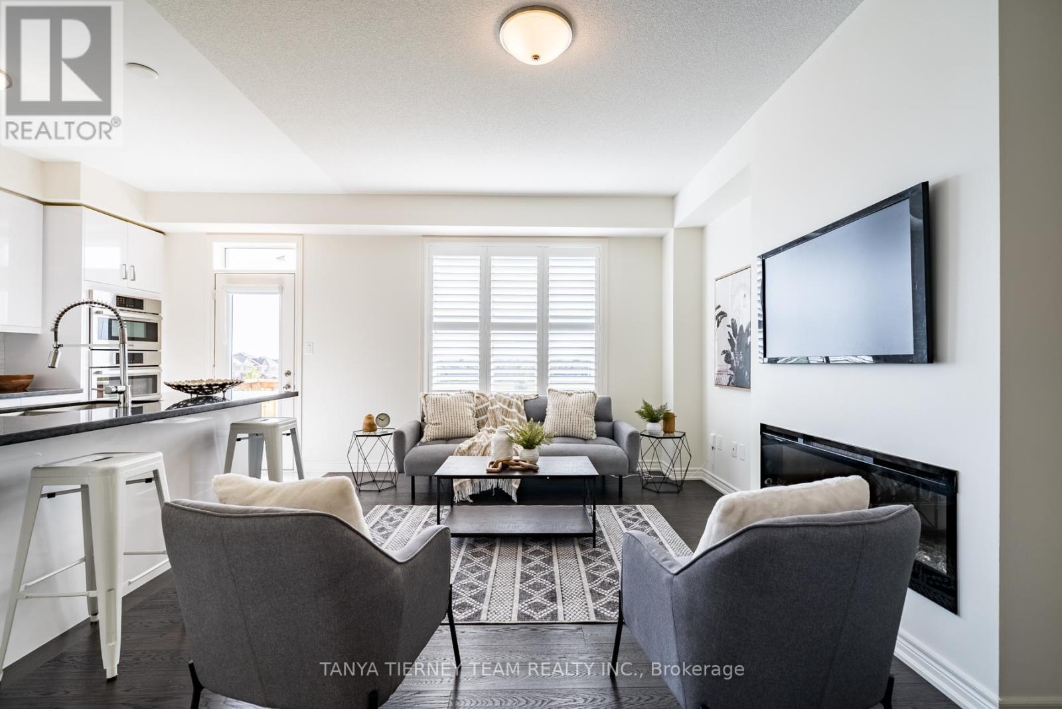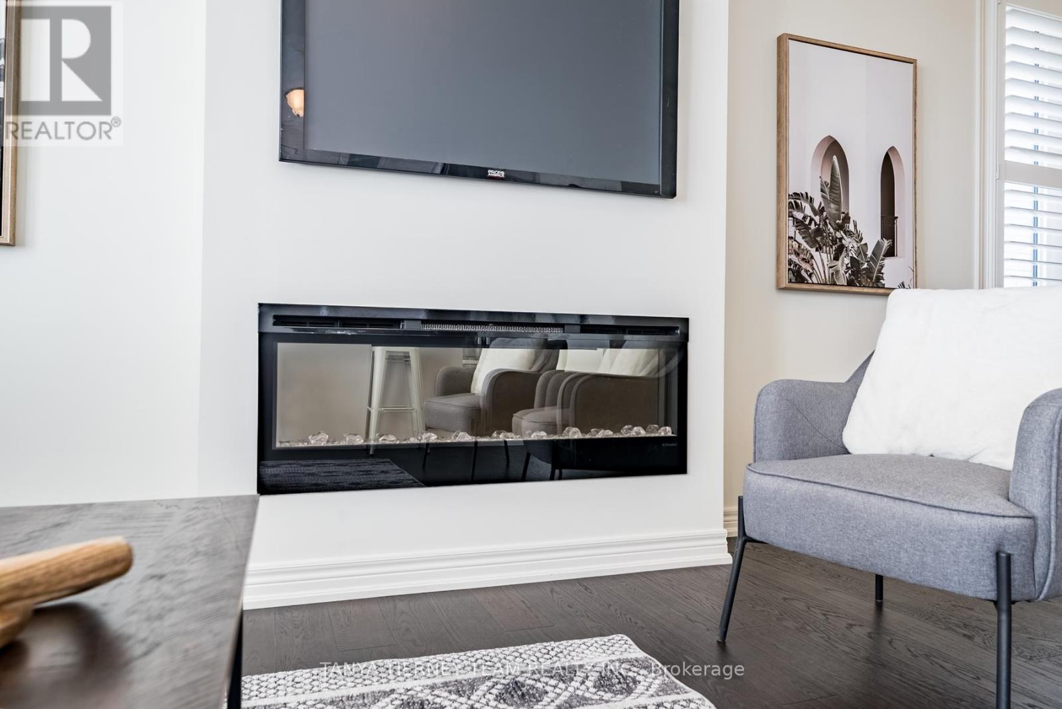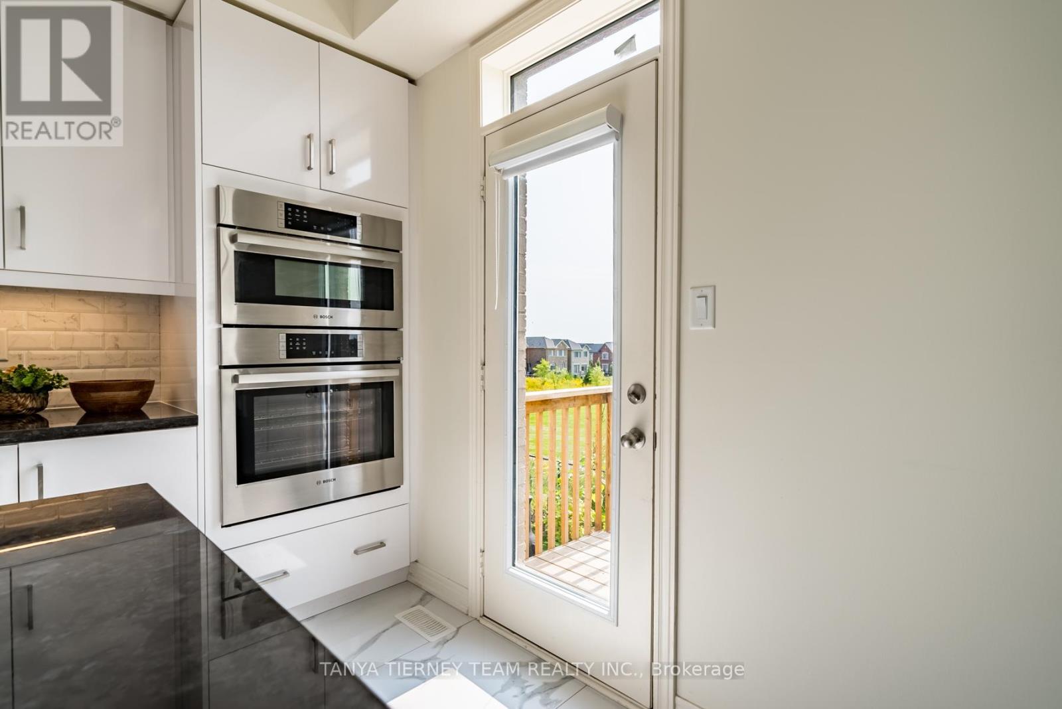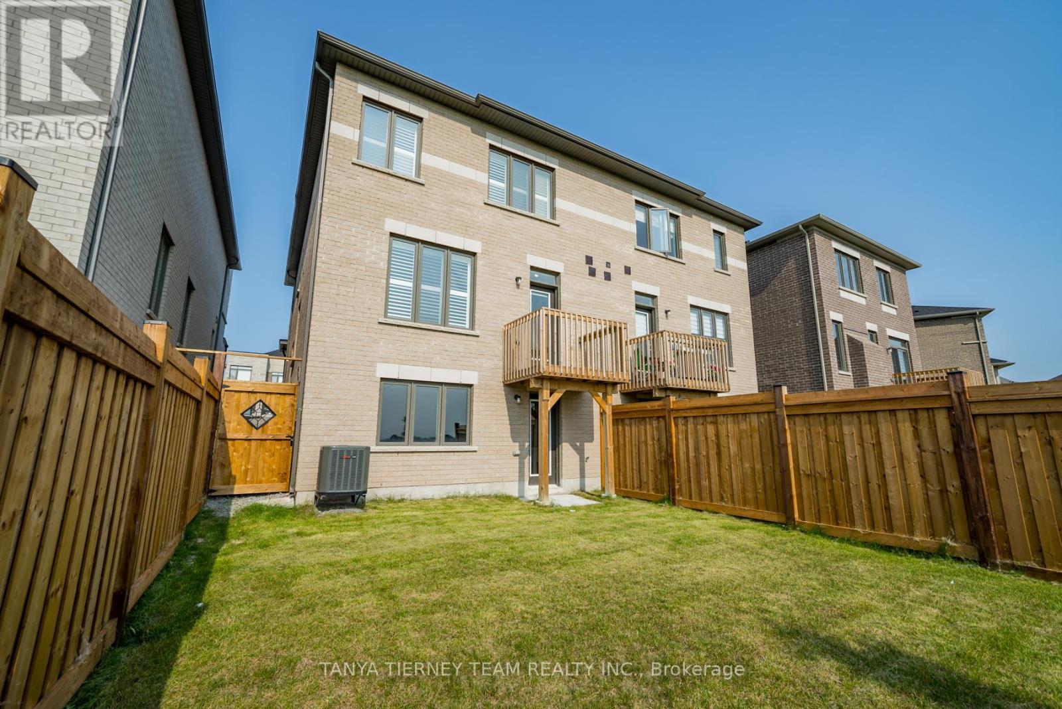BOOK YOUR FREE HOME EVALUATION >>
BOOK YOUR FREE HOME EVALUATION >>
51 Conarty Crescent Whitby, Ontario L1P 0L4
$1,079,900
This 3 year new, semi-detached, Abraham model by Paradise Homes features a walk-out basement & backs onto Micklefield Park! Upgrades from the moment you arrive with the impeccable interlocking stone landscaping & inviting front porch. Inside offers a generous foyer with double door entry & porcelain floors, stunning hardwood floors including staircase, large windows fitted with california shutters throughout, 9ft ceilings on the main level & 10ft on the upper. Gourmet kitchen boasting granite counters, working centre island with breakfast bar, subway tile backsplash, porcelain floors, built-in Bosch appliances including gas cooktop, oven, convection microwave & dishwasher. Garden door walk-out to a relaxing deck overlooking the picturesque park! Upstairs offers 3 well appointed bedrooms including the primary retreat with walk-in closet & spa like 5pc ensuite with granite double vanity, glass shower & serene stand alone soaker tub. Convenient 2nd floor laundry with Electrolux washer & dryer. Perfect for multi-generational families with the walk-out basement, large window & separate side entry! Located steps to parks, transits, big box stores, Starbucks & more! **** EXTRAS **** Roughed-in central vacuum & bath in basement. (id:56505)
Property Details
| MLS® Number | E9053809 |
| Property Type | Single Family |
| Community Name | Rural Whitby |
| AmenitiesNearBy | Park, Public Transit |
| CommunityFeatures | School Bus |
| EquipmentType | Water Heater |
| Features | Level |
| ParkingSpaceTotal | 2 |
| RentalEquipmentType | Water Heater |
Building
| BathroomTotal | 3 |
| BedroomsAboveGround | 3 |
| BedroomsTotal | 3 |
| Amenities | Fireplace(s) |
| Appliances | Garage Door Opener Remote(s), Oven - Built-in, Range, Garage Door Opener |
| BasementFeatures | Walk Out |
| BasementType | Full |
| ConstructionStyleAttachment | Semi-detached |
| CoolingType | Central Air Conditioning |
| ExteriorFinish | Brick, Stone |
| FireplacePresent | Yes |
| FireplaceTotal | 1 |
| FlooringType | Hardwood, Carpeted, Ceramic |
| FoundationType | Unknown |
| HalfBathTotal | 1 |
| HeatingFuel | Natural Gas |
| HeatingType | Forced Air |
| StoriesTotal | 2 |
| Type | House |
| UtilityWater | Municipal Water |
Parking
| Attached Garage |
Land
| Acreage | No |
| FenceType | Fenced Yard |
| LandAmenities | Park, Public Transit |
| Sewer | Sanitary Sewer |
| SizeDepth | 93 Ft |
| SizeFrontage | 25 Ft |
| SizeIrregular | 25.1 X 93.5 Ft ; Backing Onto Park! |
| SizeTotalText | 25.1 X 93.5 Ft ; Backing Onto Park!|under 1/2 Acre |
| ZoningDescription | Residential |
Rooms
| Level | Type | Length | Width | Dimensions |
|---|---|---|---|---|
| Second Level | Primary Bedroom | 4.51 m | 4.22 m | 4.51 m x 4.22 m |
| Second Level | Bedroom 2 | 3.89 m | 3.02 m | 3.89 m x 3.02 m |
| Second Level | Bedroom 3 | 2.81 m | 2.81 m | 2.81 m x 2.81 m |
| Second Level | Laundry Room | 1.69 m | 1.65 m | 1.69 m x 1.65 m |
| Main Level | Living Room | 3.47 m | 3.4 m | 3.47 m x 3.4 m |
| Main Level | Kitchen | 4.59 m | 2.3 m | 4.59 m x 2.3 m |
| Main Level | Dining Room | 3.3 m | 2.61 m | 3.3 m x 2.61 m |
Utilities
| Cable | Available |
| Sewer | Installed |
https://www.realtor.ca/real-estate/27212071/51-conarty-crescent-whitby-rural-whitby
Interested?
Contact us for more information
Tatanya Martine Tierney
Salesperson
49 Baldwin Street
Brooklin, Ontario L1M 1A2
Tracey Lynn Taube
Salesperson
49 Baldwin Street
Brooklin, Ontario L1M 1A2










