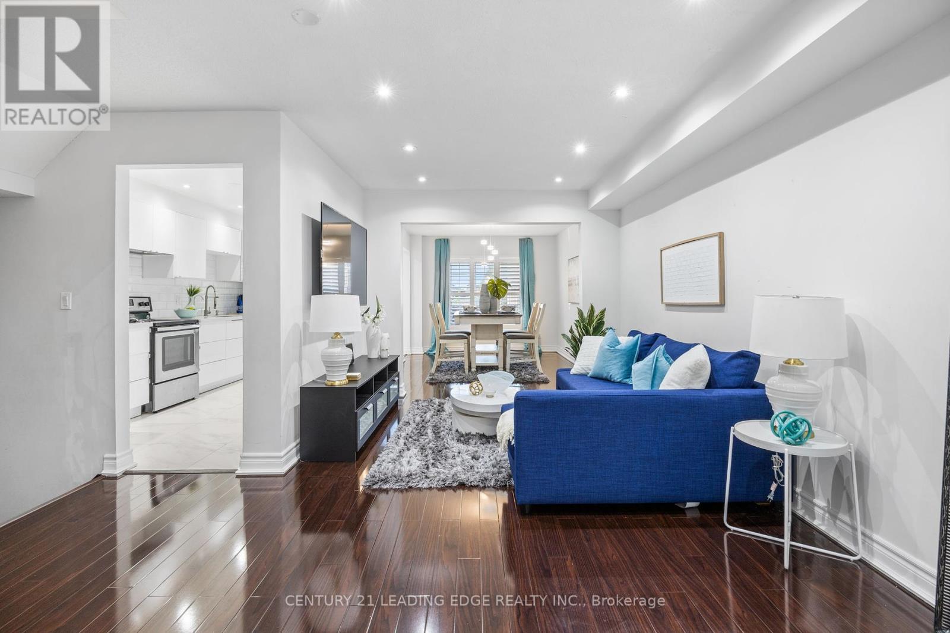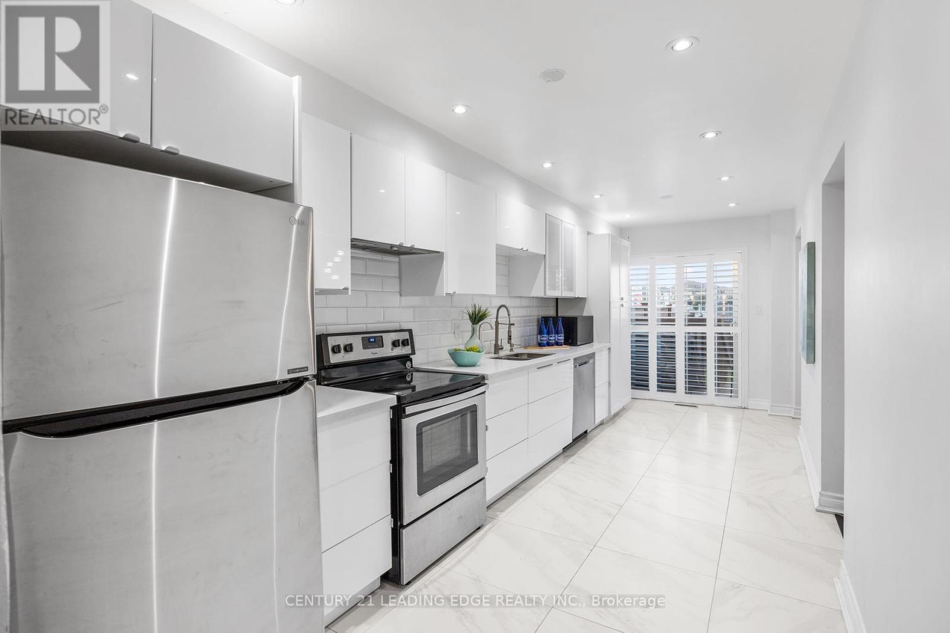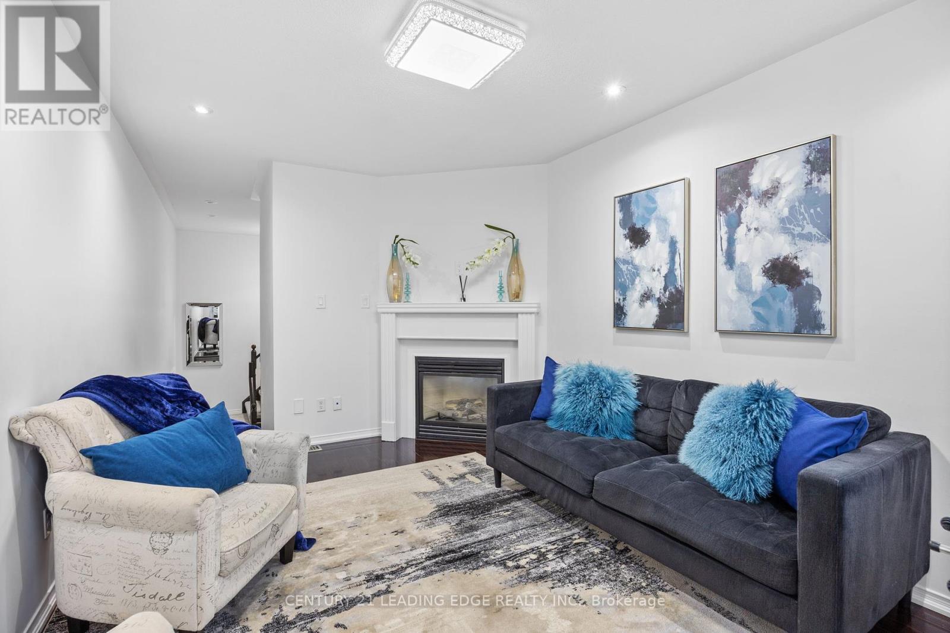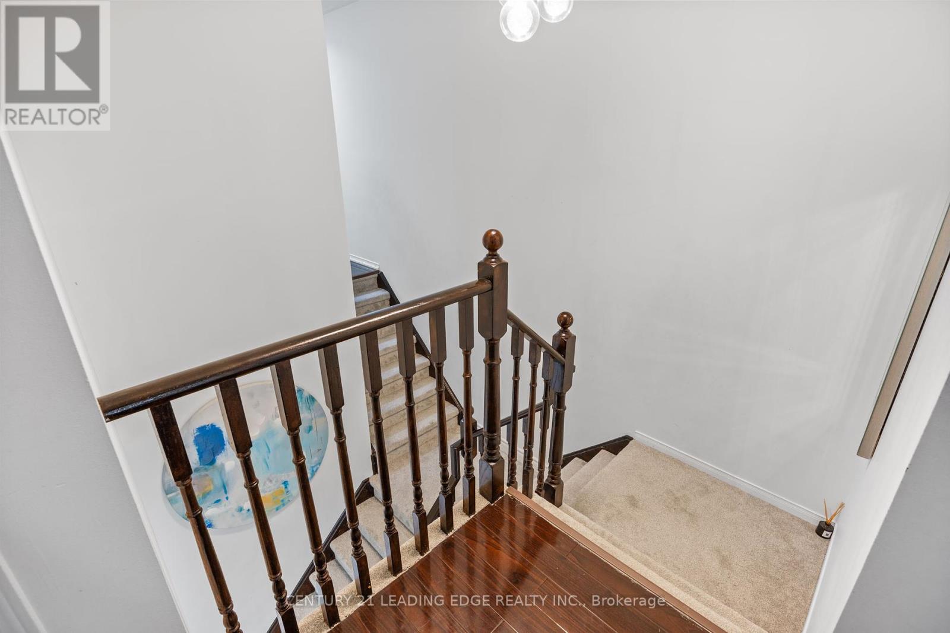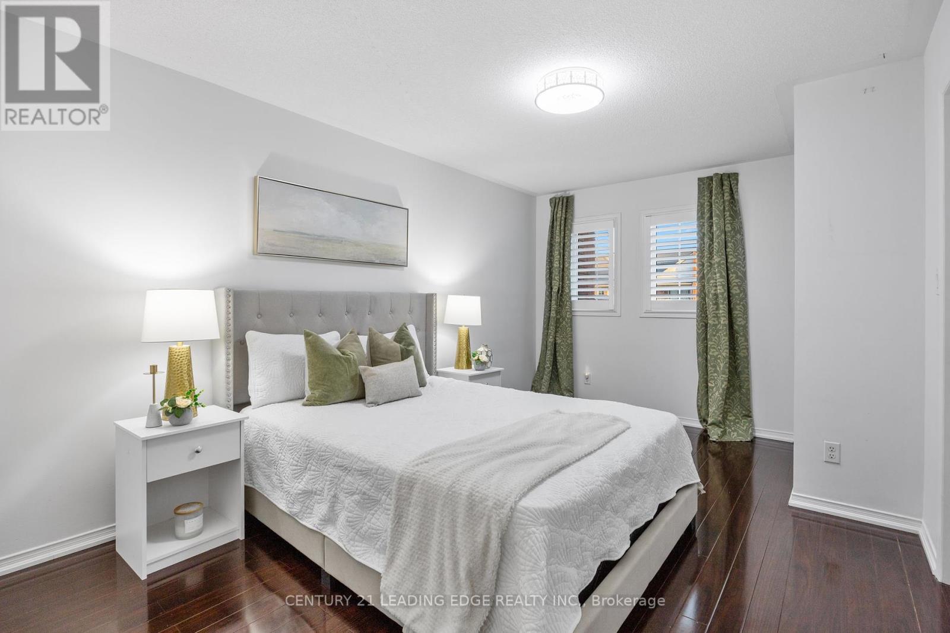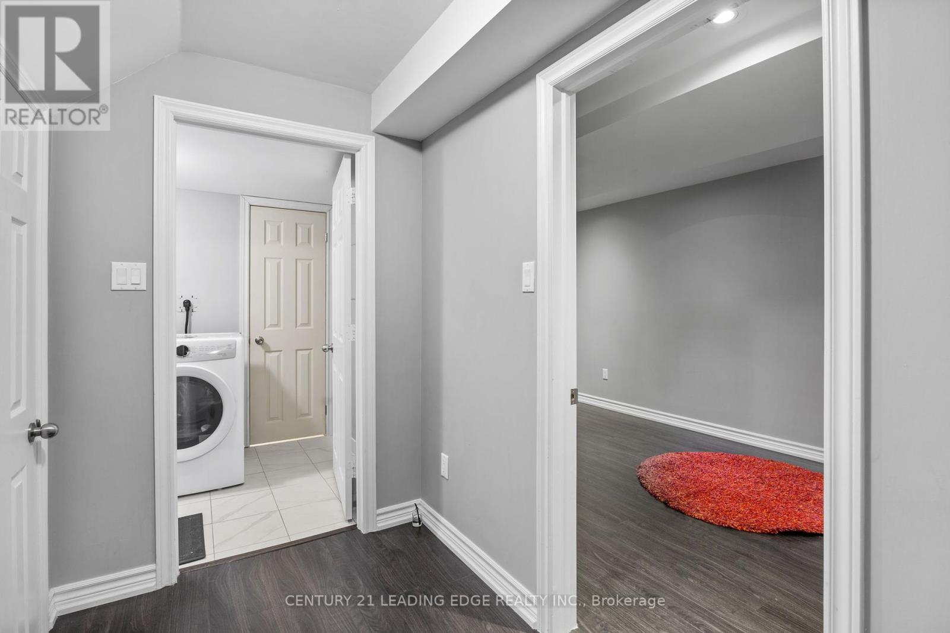BOOK YOUR FREE HOME EVALUATION >>
BOOK YOUR FREE HOME EVALUATION >>
109 Angier Crescent Ajax, Ontario L1S 7R4
$949,999
Welcome to this elegant, 2 Story Freehold home located in a cozy, quiet neighborhood. This unique property boasts a beautiful double carpeted staircase that takes you to each side of the bright, spacious second floor opening to a either a family room or fourth bedroom Newly installed interlock at the front entrance and enhanced security with front and back cameras. Inside, enjoy this open-concept living and dining area with high-quality laminate floors. The Updated kitchen features stainless steel appliances, marble countertops, and a subway backsplash. . The primary bedroom offers a 4-piece ensuite, walk-in closet, and upgraded bathroom. The professionally finished heated basement adds value with two bedrooms, a recreational area, and a modern 3-piece bathroom. Easy commute to the 401. Make this your dream home! **** EXTRAS **** Garage Access (2022), New Tiles throughout (2022), New Stair Carpet (2022) (id:56505)
Property Details
| MLS® Number | E9047572 |
| Property Type | Single Family |
| Community Name | South East |
| ParkingSpaceTotal | 2 |
Building
| BathroomTotal | 4 |
| BedroomsAboveGround | 3 |
| BedroomsBelowGround | 2 |
| BedroomsTotal | 5 |
| BasementDevelopment | Finished |
| BasementType | N/a (finished) |
| ConstructionStyleAttachment | Attached |
| CoolingType | Central Air Conditioning |
| ExteriorFinish | Brick |
| FireplacePresent | Yes |
| FlooringType | Laminate |
| FoundationType | Unknown |
| HalfBathTotal | 1 |
| HeatingFuel | Natural Gas |
| HeatingType | Forced Air |
| StoriesTotal | 2 |
| Type | Row / Townhouse |
| UtilityWater | Municipal Water |
Parking
| Garage |
Land
| Acreage | No |
| Sewer | Sanitary Sewer |
| SizeDepth | 109 Ft |
| SizeFrontage | 19 Ft |
| SizeIrregular | 19.69 X 109.91 Ft |
| SizeTotalText | 19.69 X 109.91 Ft |
Rooms
| Level | Type | Length | Width | Dimensions |
|---|---|---|---|---|
| Second Level | Family Room | 4.65 m | 3.03 m | 4.65 m x 3.03 m |
| Second Level | Primary Bedroom | 5.16 m | 2.96 m | 5.16 m x 2.96 m |
| Second Level | Bedroom 2 | 4.56 m | 3.2 m | 4.56 m x 3.2 m |
| Second Level | Bedroom 3 | 3.34 m | 2.46 m | 3.34 m x 2.46 m |
| Basement | Living Room | 4.71 m | 2.74 m | 4.71 m x 2.74 m |
| Basement | Bedroom | 4.41 m | 2.42 m | 4.41 m x 2.42 m |
| Basement | Bedroom | 4.41 m | 2.13 m | 4.41 m x 2.13 m |
| Main Level | Living Room | 4.1 m | 3.04 m | 4.1 m x 3.04 m |
| Main Level | Dining Room | 5.46 m | 3.04 m | 5.46 m x 3.04 m |
| Main Level | Kitchen | 6.6 m | 2.56 m | 6.6 m x 2.56 m |
Utilities
| Cable | Installed |
| Sewer | Installed |
https://www.realtor.ca/real-estate/27196385/109-angier-crescent-ajax-south-east
Interested?
Contact us for more information
Finnie Moye
Salesperson
408 Dundas St West
Whitby, Ontario L1N 2M7







