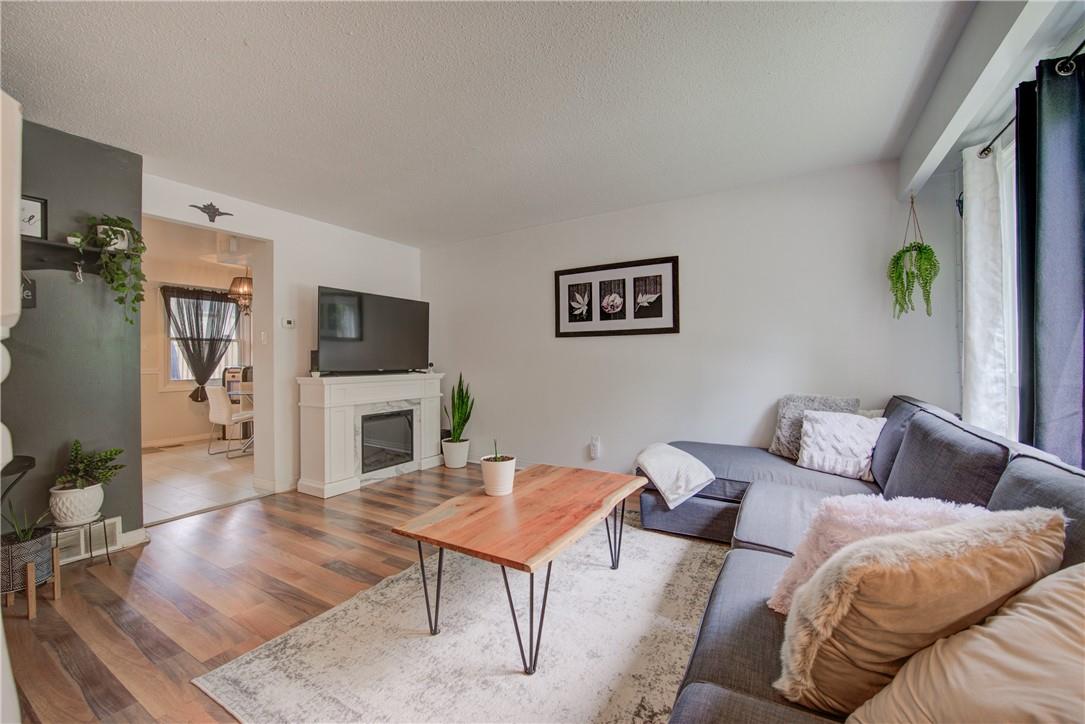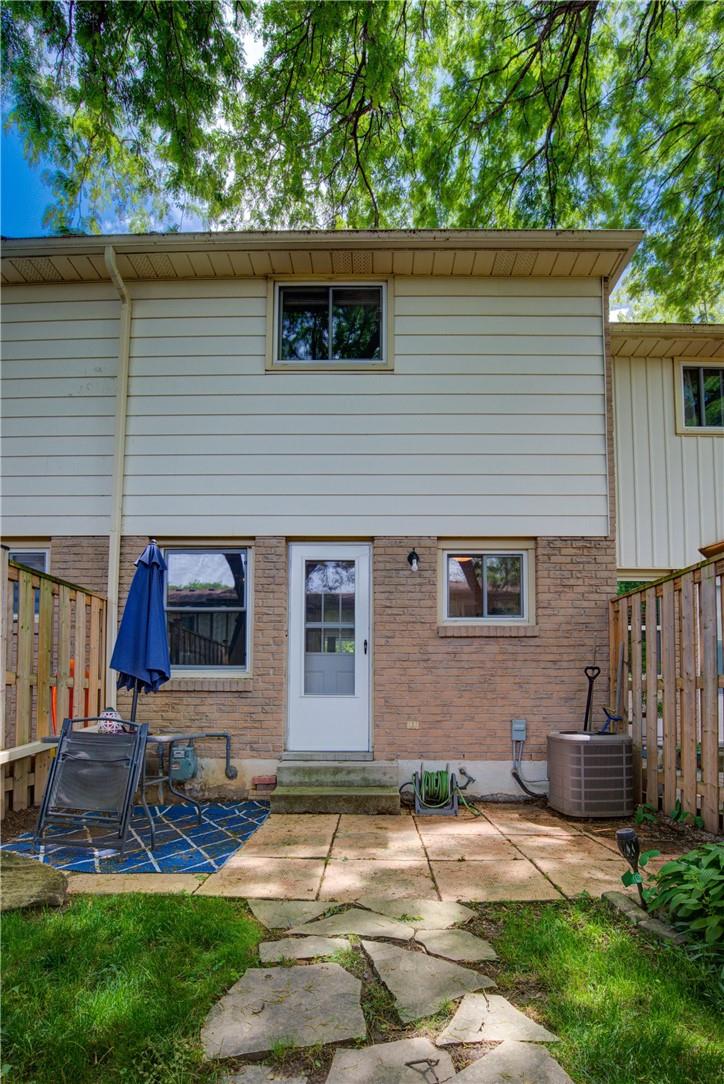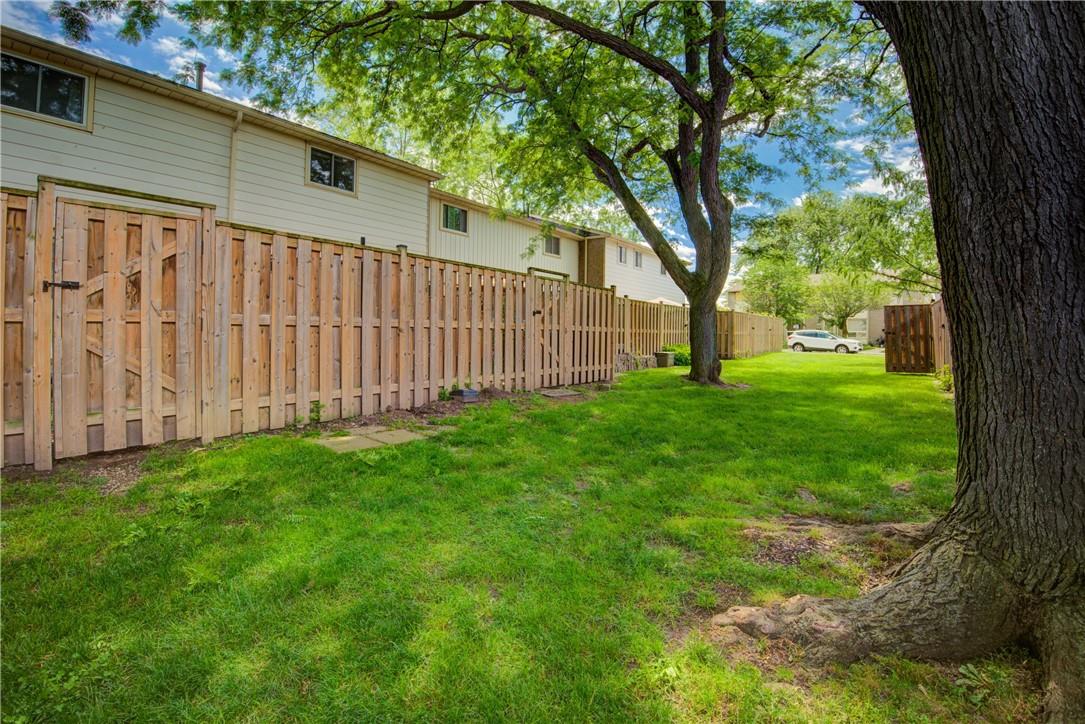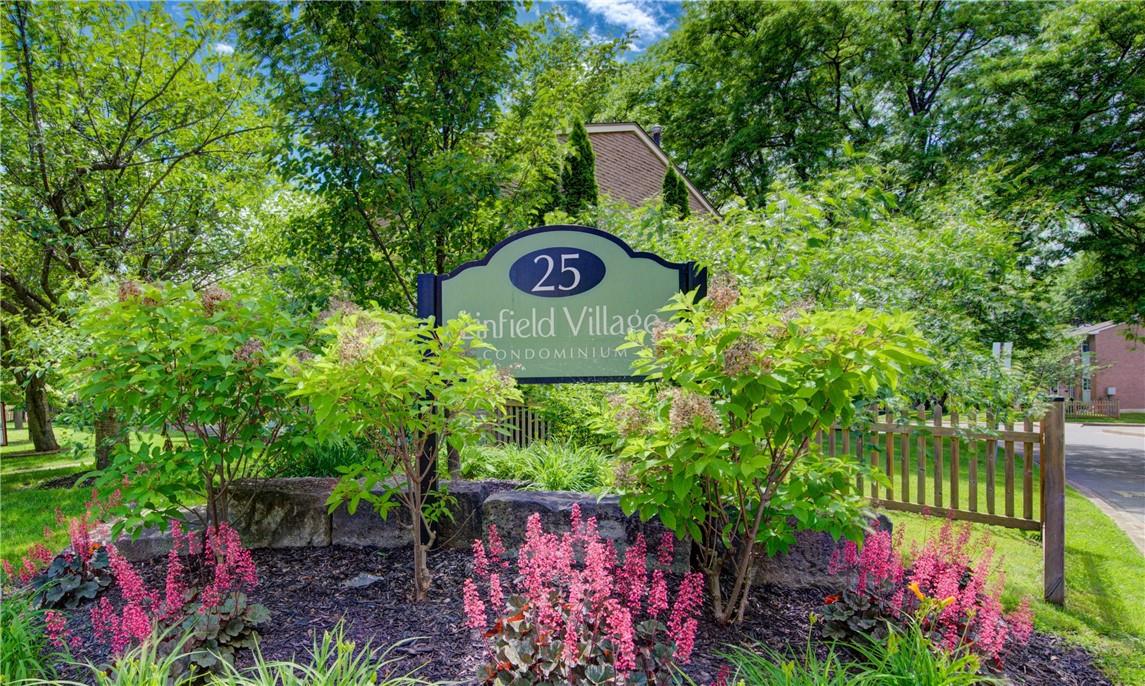BOOK YOUR FREE HOME EVALUATION >>
BOOK YOUR FREE HOME EVALUATION >>
25 Linfield Drive, Unit #55 St. Catharines, Ontario L2N 5T7
$449,900Maintenance,
$326 Monthly
Maintenance,
$326 MonthlyDiscover a world of elegance in this impeccably maintained townhome, a sanctuary of style and comfort nestled in the desirable St. Catharines area. Boasting 3 well-appointed bedrooms and 2 modern bathrooms, this unit is an ideal haven for families and professionals, offering a perfect balance of peace and convenience. Upon entering, you'll be welcomed by a carpet-free space that reflects the meticulous attention to detail in creating a pristine living environment. The heart of the home, a bright eat-in kitchen, features a functional layout with stainless steel appliances, a built-in wine rack, a pantry, curio cabinets, a coffee bar area, and a walkout to a fenced patio. The spacious living room is bathed in natural light, creating a warm ambiance for gatherings or quiet evenings. Upstairs, you'll find cozy bedrooms with ample storage. The finished basement adds to the living space, offering a large recreation or work-from-home area, an extra bathroom, and a laundry/utility room with plenty of storage. Residents of this townhouse enjoy the convenience of exterior maintenance, building insurance, water, hydro, parking, and cable TV included in the fees, ensuring a worry-free lifestyle. With easy access to the highway, family-friendly amenities, and proximity to schools, shopping, and dining, this residence is more than just a home – it's a gateway to a fantastic location and a life of comfort and leisure. Seize this exceptional opportunity and make this your new home today! (id:56505)
Property Details
| MLS® Number | H4200845 |
| Property Type | Single Family |
| EquipmentType | Water Heater |
| Features | Southern Exposure, Balcony, Paved Driveway, Shared Driveway |
| ParkingSpaceTotal | 1 |
| RentalEquipmentType | Water Heater |
Building
| BathroomTotal | 2 |
| BedroomsAboveGround | 3 |
| BedroomsTotal | 3 |
| Appliances | Dishwasher, Dryer, Refrigerator, Stove, Washer, Fan |
| ArchitecturalStyle | 2 Level |
| BasementType | None |
| ConstructedDate | 1974 |
| ConstructionStyleAttachment | Attached |
| ExteriorFinish | Brick, Vinyl Siding |
| HeatingFuel | Natural Gas |
| StoriesTotal | 2 |
| SizeExterior | 913 Sqft |
| SizeInterior | 913 Sqft |
| Type | Row / Townhouse |
| UtilityWater | Municipal Water |
Parking
| No Garage | |
| Shared |
Land
| Acreage | No |
| Sewer | Municipal Sewage System |
| SizeIrregular | 0 X 0 |
| SizeTotalText | 0 X 0|under 1/2 Acre |
| ZoningDescription | R3 |
Rooms
| Level | Type | Length | Width | Dimensions |
|---|---|---|---|---|
| Second Level | 4pc Bathroom | Measurements not available | ||
| Second Level | Bedroom | 8' 2'' x 9' 0'' | ||
| Second Level | Bedroom | 7' 0'' x 12' 2'' | ||
| Second Level | Primary Bedroom | 13' 4'' x 9' 2'' | ||
| Basement | 3pc Bathroom | Measurements not available | ||
| Basement | Utility Room | 11' 11'' x 12' 8'' | ||
| Basement | Recreation Room | 15' 5'' x 13' 9'' | ||
| Ground Level | Kitchen | 6' 11'' x 7' 7'' | ||
| Ground Level | Dining Room | 8' 6'' x 11' 1'' | ||
| Ground Level | Living Room | 12' 0'' x 15' 3'' | ||
| Ground Level | Foyer | Measurements not available |
https://www.realtor.ca/real-estate/27215044/25-linfield-drive-unit-55-st-catharines
Interested?
Contact us for more information
David Robert Mckinnon
Broker
274 Lynden Road Unit 2a
Brantford, Ontario N3T 5L8
Suzanne Mckinnon
Salesperson
274 Lynden Road Unit 2b
Brantford, Ontario N3T 5L8










































