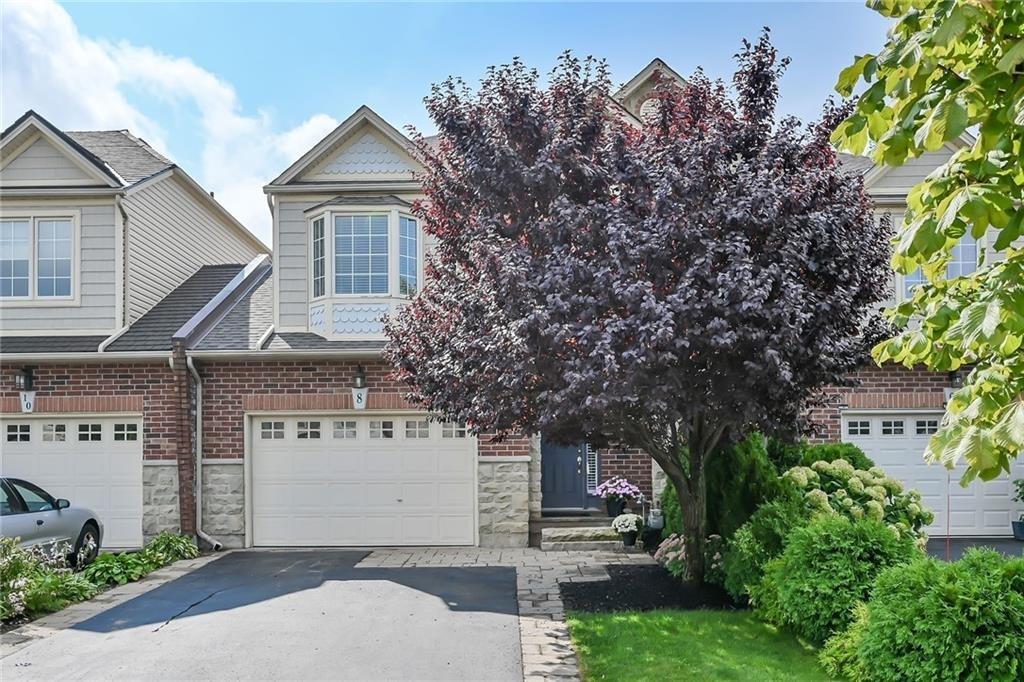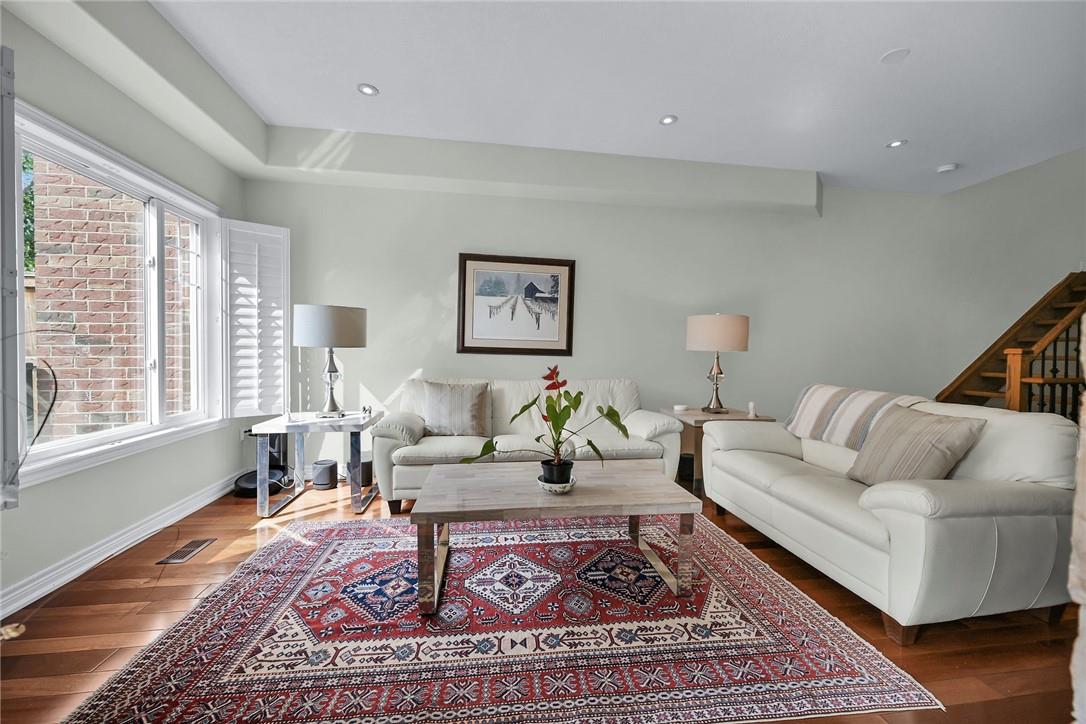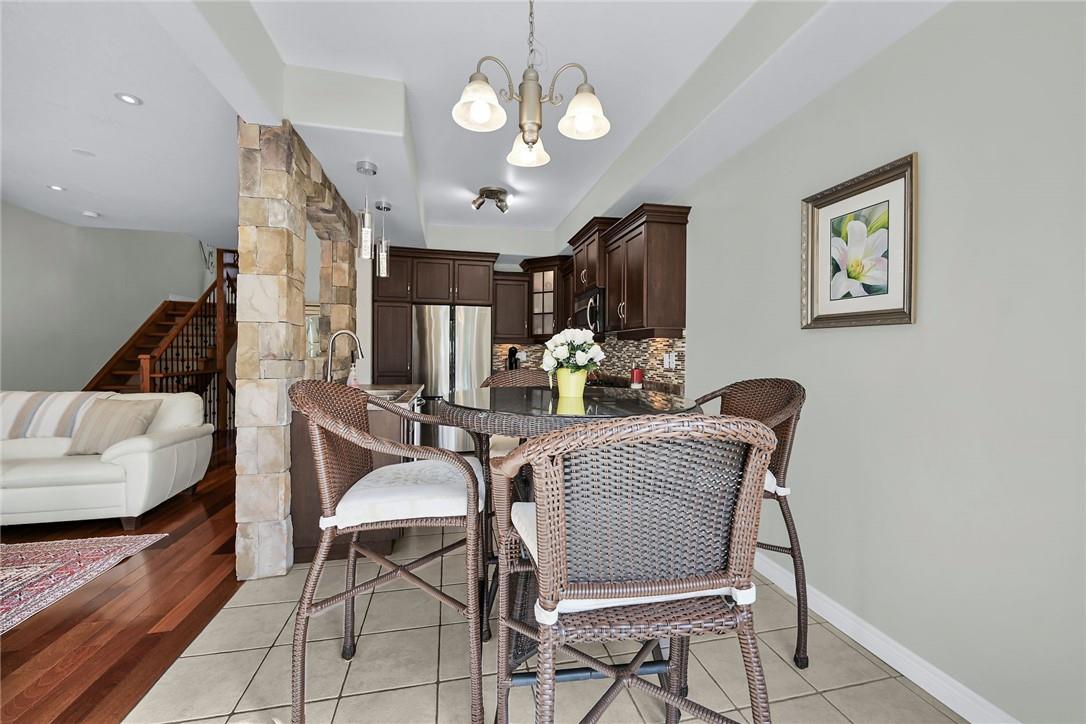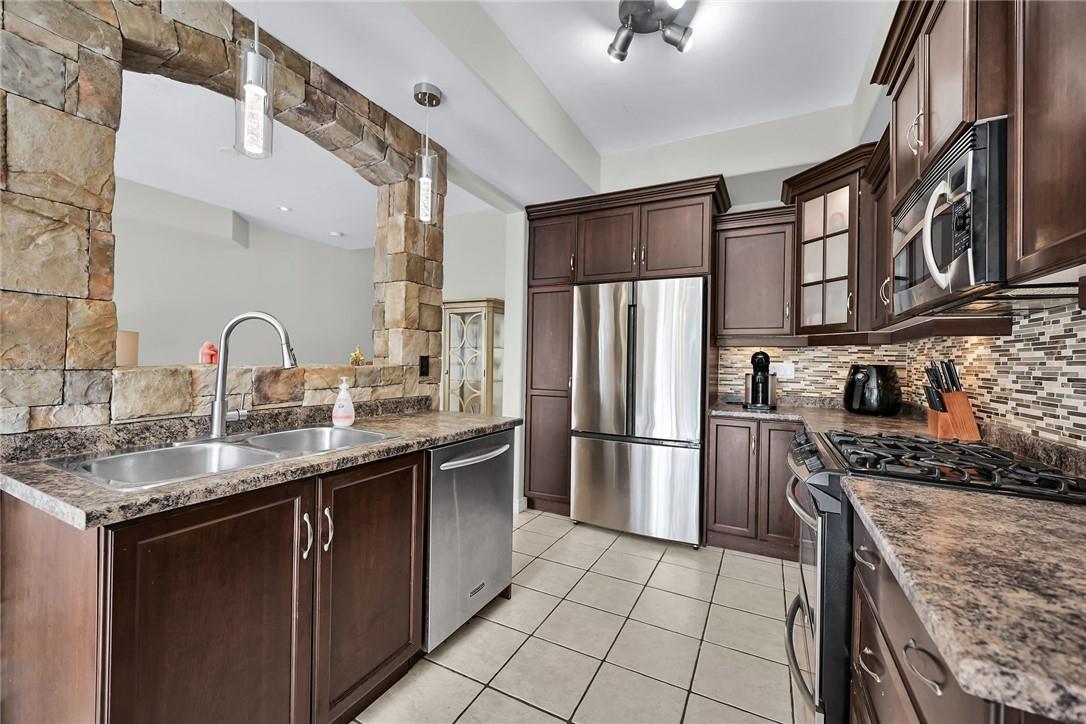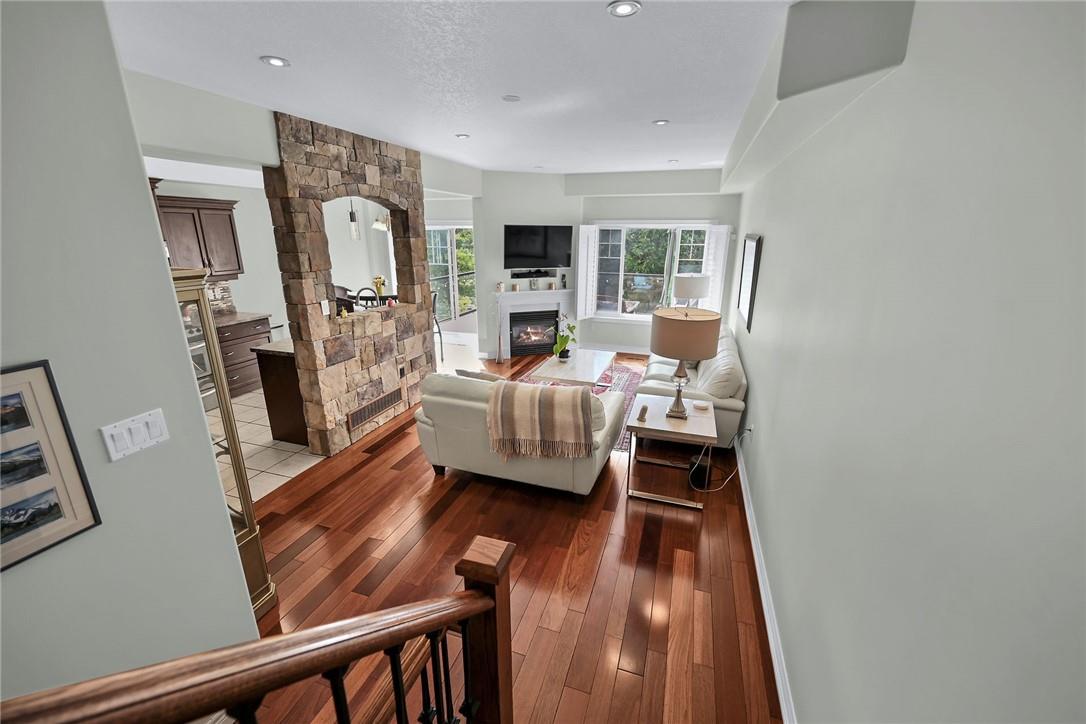BOOK YOUR FREE HOME EVALUATION >>
BOOK YOUR FREE HOME EVALUATION >>
8 Brooking Court Ancaster, Ontario L9G 0A6
$889,900
Pride of ownership reflected in this unique 4 level freehold townhome w/finished lower level walkout to fenced yard backing onto naturalized greenspace and pond. Includes: Brazilian 3/4" hardwood, extraordinary stone wall separates LR & eat in kitchen, 9 ft ceilings, rounded wall corners, upgraded interior doors, oak staircase, California shutters. Primary bedroom w/3 pc ensuite & w/i closet. Additional bedroom with w/i closet. Finished lower level offers over 500 sq ft of living space. Bedroom level laundry, 240 sq ft larger upper deck w/composite decking & glass railing, has natural gas BBQ hook up. In addition, there is a convenient lower stone patio deck. Easy hwy access, walking distance to amenities. Close proximity to local farm produce make this a most desirable neighbourhood. (id:56505)
Property Details
| MLS® Number | H4200793 |
| Property Type | Single Family |
| EquipmentType | Water Heater |
| Features | Double Width Or More Driveway, Paved Driveway, Automatic Garage Door Opener |
| ParkingSpaceTotal | 3 |
| RentalEquipmentType | Water Heater |
Building
| BathroomTotal | 3 |
| BedroomsAboveGround | 3 |
| BedroomsTotal | 3 |
| Appliances | Central Vacuum, Dishwasher, Dryer, Microwave, Refrigerator, Stove, Washer, Blinds |
| BasementDevelopment | Partially Finished |
| BasementType | Full (partially Finished) |
| ConstructionStyleAttachment | Attached |
| CoolingType | Central Air Conditioning |
| ExteriorFinish | Brick, Vinyl Siding |
| FireplaceFuel | Gas |
| FireplacePresent | Yes |
| FireplaceType | Other - See Remarks |
| FoundationType | Poured Concrete |
| HalfBathTotal | 1 |
| HeatingFuel | Natural Gas |
| HeatingType | Forced Air |
| SizeExterior | 1458 Sqft |
| SizeInterior | 1458 Sqft |
| Type | Row / Townhouse |
| UtilityWater | Municipal Water |
Parking
| Attached Garage | |
| Inside Entry | |
| Interlocked |
Land
| Acreage | No |
| Sewer | Municipal Sewage System |
| SizeDepth | 95 Ft |
| SizeFrontage | 25 Ft |
| SizeIrregular | 25.1 X 95.14 |
| SizeTotalText | 25.1 X 95.14|under 1/2 Acre |
| SoilType | Clay |
Rooms
| Level | Type | Length | Width | Dimensions |
|---|---|---|---|---|
| Second Level | 3pc Ensuite Bath | Measurements not available | ||
| Second Level | Primary Bedroom | 16' 0'' x 12' 5'' | ||
| Third Level | Laundry Room | Measurements not available | ||
| Third Level | 4pc Bathroom | Measurements not available | ||
| Third Level | Bedroom | 11' 0'' x 9' 0'' | ||
| Third Level | Bedroom | 12' 5'' x 10' 5'' | ||
| Basement | Storage | 10' 0'' x 8' 0'' | ||
| Basement | Other | 10' 0'' x 8' 0'' | ||
| Basement | Recreation Room | 20' 0'' x 17' 2'' | ||
| Ground Level | 2pc Bathroom | Measurements not available | ||
| Ground Level | Dinette | 9' 0'' x 9' 0'' | ||
| Ground Level | Kitchen | 11' 0'' x 9' 0'' | ||
| Ground Level | Living Room | 20' 0'' x 11' 5'' |
https://www.realtor.ca/real-estate/27198910/8-brooking-court-ancaster
Interested?
Contact us for more information
Sonnia Martorana
Salesperson
431 Concession Street Suite B
Hamilton, Ontario L9A 1C1



