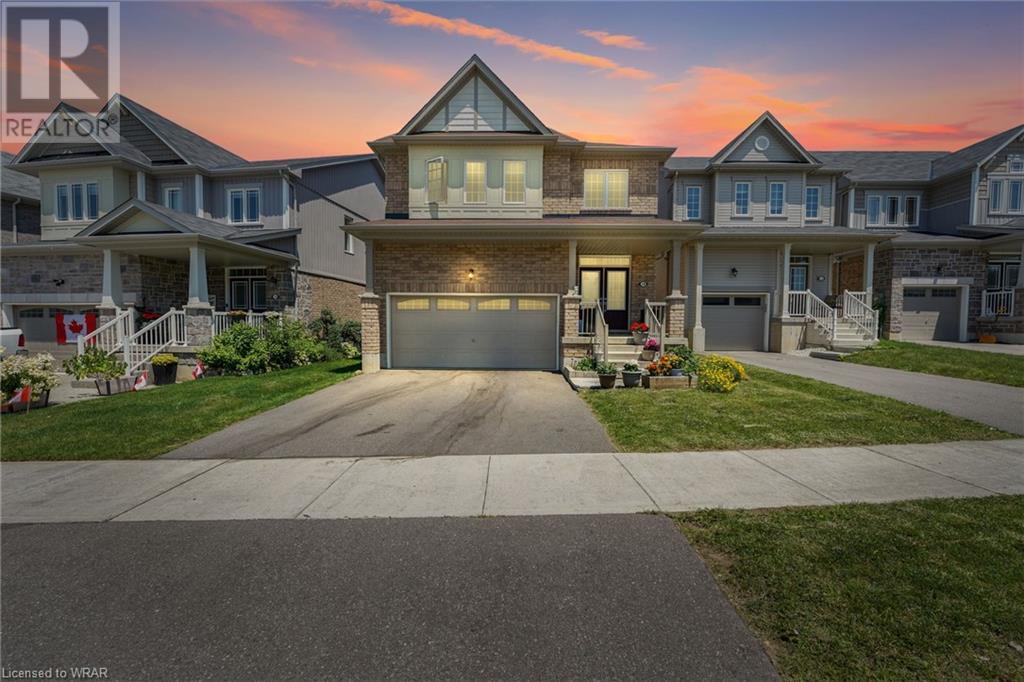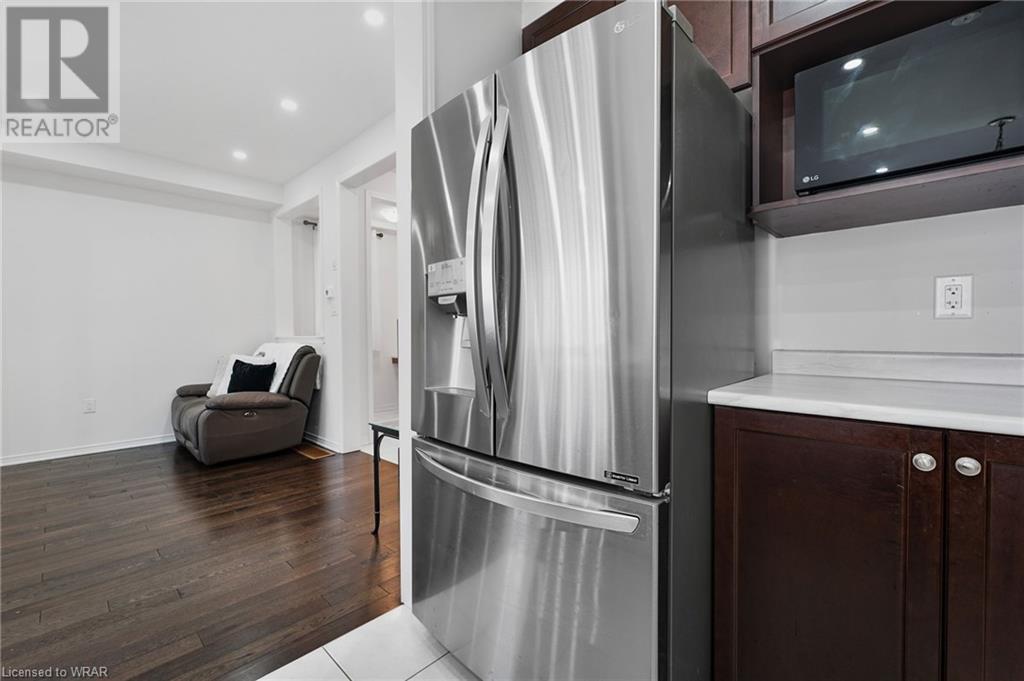BOOK YOUR FREE HOME EVALUATION >>
BOOK YOUR FREE HOME EVALUATION >>
18 Curtis Street Breslau, Ontario N0B 1M0
$899,900
Welcome to your perfect family home in a highly desirable location! This stunning property offers 4 bedrooms upstairs, providing plenty of space for everyone. The newly renovated basement includes 2 additional bedrooms and a 3 piece washroom, ideal for guests or extended family members. Convenience is at its best with a laundry room on the upper level, as well as an additional one located on the lower level. You'll never have to worry about parking with space for 4 cars. Enjoy the many builder upgrades such as an electric fireplace, stainless steel appliances, and a walk-in closet in the primary bedroom, adding a touch of luxury to your everyday life. This home is conveniently located close to parks, schools, community center, airport, and all amenities you could ask for. Don't miss out on this incredible opportunity to own a beautiful home in a prime location, book your private viewing today. (id:56505)
Property Details
| MLS® Number | 40623274 |
| Property Type | Single Family |
| AmenitiesNearBy | Airport, Playground, Schools, Shopping |
| Features | Automatic Garage Door Opener |
| ParkingSpaceTotal | 4 |
Building
| BathroomTotal | 4 |
| BedroomsAboveGround | 4 |
| BedroomsBelowGround | 2 |
| BedroomsTotal | 6 |
| Appliances | Dishwasher, Dryer, Water Softener, Water Purifier, Washer, Gas Stove(s), Hood Fan, Window Coverings, Garage Door Opener |
| ArchitecturalStyle | 2 Level |
| BasementDevelopment | Finished |
| BasementType | Full (finished) |
| ConstructionStyleAttachment | Detached |
| CoolingType | Central Air Conditioning |
| ExteriorFinish | Brick |
| FoundationType | Poured Concrete |
| HalfBathTotal | 1 |
| HeatingType | Forced Air |
| StoriesTotal | 2 |
| SizeInterior | 2584 Sqft |
| Type | House |
| UtilityWater | Municipal Water |
Parking
| Attached Garage |
Land
| Acreage | No |
| LandAmenities | Airport, Playground, Schools, Shopping |
| Sewer | Municipal Sewage System |
| SizeFrontage | 34 Ft |
| SizeTotalText | Under 1/2 Acre |
| ZoningDescription | R-5a |
Rooms
| Level | Type | Length | Width | Dimensions |
|---|---|---|---|---|
| Second Level | Bedroom | 10'2'' x 14'4'' | ||
| Second Level | Bedroom | 9'10'' x 11'6'' | ||
| Second Level | Bedroom | 10'5'' x 11'8'' | ||
| Second Level | Primary Bedroom | 15'7'' x 13'5'' | ||
| Second Level | 3pc Bathroom | 5'7'' x 14'4'' | ||
| Second Level | 4pc Bathroom | 10'6'' x 8'5'' | ||
| Basement | Bedroom | 12'11'' x 11'6'' | ||
| Basement | Bedroom | 12'7'' x 11'6'' | ||
| Basement | 3pc Bathroom | 5'3'' x 8'1'' | ||
| Main Level | 2pc Bathroom | 5'3'' x 5'0'' |
https://www.realtor.ca/real-estate/27199094/18-curtis-street-breslau
Interested?
Contact us for more information
Danielle Bouchard
Salesperson
508 Riverbend Dr.
Kitchener, Ontario N2K 3S2









































