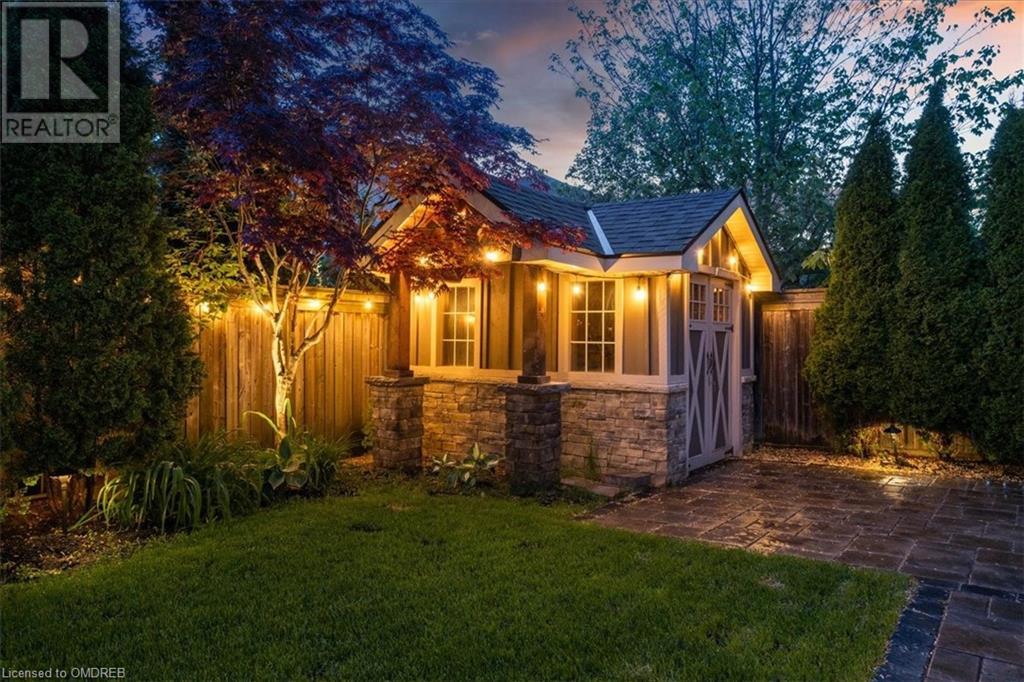BOOK YOUR FREE HOME EVALUATION >>
BOOK YOUR FREE HOME EVALUATION >>
2284 Foxhole Circle Oakville, Ontario L6M 4X4
$4,500 Monthly
Nestled in coveted Westmount, this grand residence offers an ideal backdrop for family adventures, with essential amenities just moments away. Fabulous house and gorgeous backyard! Upon arriving, the style & sophistication are evident, with professional landscaping & extensive interlocking stone. Step into the private backyard oasis, complete with a custom gazebo & ample seating & dining areas, perfect for summer gatherings. Inside, discover 3 bright bedrooms, 2.5 bathrooms, & a spacious unfinished basement awaiting your creative touch. California shutters throughout, hardwood floors grace 2 levels, while cathedral ceilings & large windows create a sense of spaciousness throughout. The living room boasts a stunning cathedral ceiling & an enormous waterfall Palladian-style window grouping, while the bright kitchen features a moveable island & stainless steel appliances, including a gas stove. Entertain effortlessly in the adjoining dining room, with a walkout to the fabulous backyard. Gather with loved ones in the family room, complete with custom built-in cabinetry surrounding the gas fireplace. Additional highlights include a main floor guest bathroom, inside entry to the attached double garage, & a large second-floor laundry room. Retreat to the spacious primary suite, offering a seating area, walk-in closet, & a 4-piece ensuite bathroom. Reshingled roof in 2023,new furnace in 2022 and new a/c in 2019. Conveniently located near schools, trails, parks, hospital, shopping, highways, & the GO Train Station, this home offers both comfort & convenience for today's busy lifestyle. (id:56505)
Property Details
| MLS® Number | 40621172 |
| Property Type | Single Family |
| AmenitiesNearBy | Hospital, Park, Playground, Schools |
| EquipmentType | Water Heater |
| Features | Conservation/green Belt, Paved Driveway |
| ParkingSpaceTotal | 4 |
| RentalEquipmentType | Water Heater |
Building
| BathroomTotal | 3 |
| BedroomsAboveGround | 3 |
| BedroomsTotal | 3 |
| Appliances | Central Vacuum |
| ArchitecturalStyle | 2 Level |
| BasementDevelopment | Unfinished |
| BasementType | Full (unfinished) |
| ConstructedDate | 2003 |
| ConstructionStyleAttachment | Detached |
| CoolingType | Central Air Conditioning |
| ExteriorFinish | Brick |
| FireplacePresent | Yes |
| FireplaceTotal | 1 |
| FoundationType | Unknown |
| HalfBathTotal | 1 |
| HeatingFuel | Natural Gas |
| HeatingType | Forced Air |
| StoriesTotal | 2 |
| SizeInterior | 2000 Sqft |
| Type | House |
| UtilityWater | Municipal Water |
Parking
| Attached Garage |
Land
| Acreage | No |
| LandAmenities | Hospital, Park, Playground, Schools |
| Sewer | Municipal Sewage System |
| SizeDepth | 80 Ft |
| SizeFrontage | 46 Ft |
| SizeTotalText | Under 1/2 Acre |
| ZoningDescription | Rl6 |
Rooms
| Level | Type | Length | Width | Dimensions |
|---|---|---|---|---|
| Second Level | 4pc Bathroom | Measurements not available | ||
| Second Level | 4pc Bathroom | Measurements not available | ||
| Second Level | Laundry Room | Measurements not available | ||
| Second Level | Bedroom | 10'8'' x 10'3'' | ||
| Second Level | Bedroom | 11'11'' x 11'11'' | ||
| Second Level | Primary Bedroom | 16'9'' x 12'2'' | ||
| Main Level | 2pc Bathroom | Measurements not available | ||
| Main Level | Family Room | 14'6'' x 11'2'' | ||
| Main Level | Kitchen | 10'10'' x 12'2'' | ||
| Main Level | Dining Room | 10'11'' x 10'9'' | ||
| Main Level | Living Room | 13'9'' x 12'2'' |
https://www.realtor.ca/real-estate/27199491/2284-foxhole-circle-oakville
Interested?
Contact us for more information
Rina Di Risio
Salesperson
251 North Service Rd W
Oakville, Ontario L6M 3E7

















































