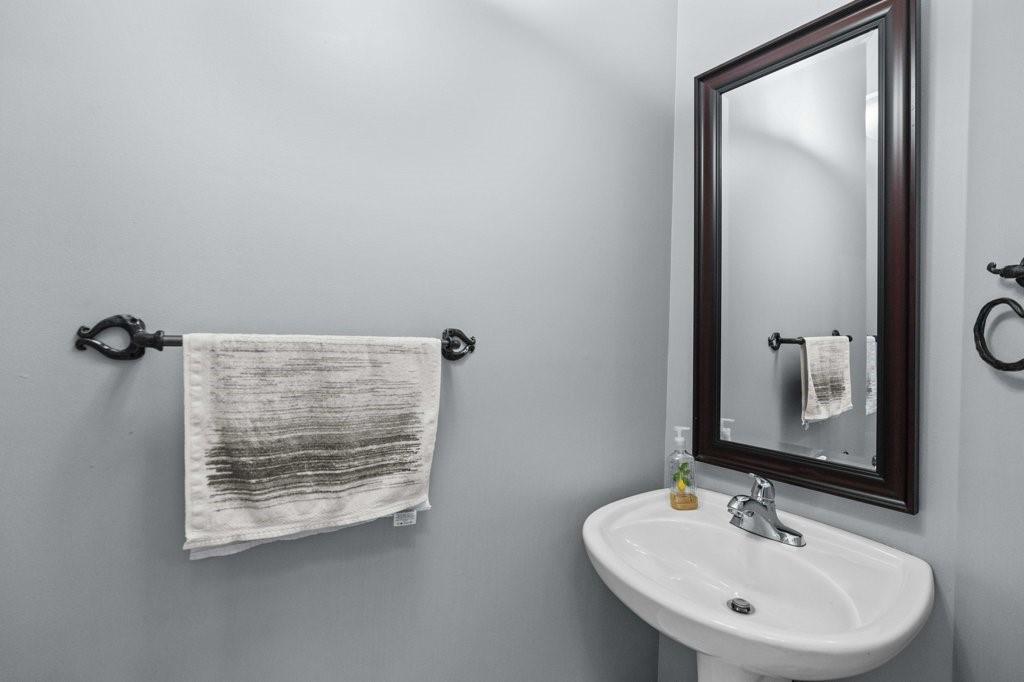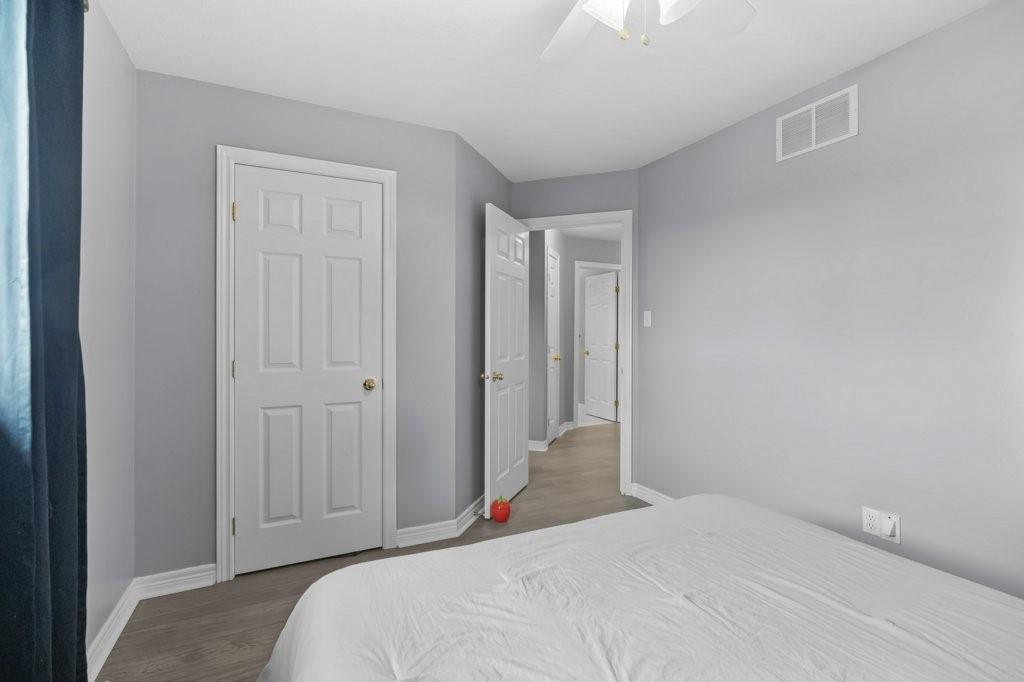BOOK YOUR FREE HOME EVALUATION >>
BOOK YOUR FREE HOME EVALUATION >>
5154 Bird Boulevard Burlington, Ontario L7L 7J4
$1,229,000
Welcome to your dream home in Burlington's prestigious Orchard neighbourhood. This detached residence spans 1724 sqft of living space, recently renovated to perfection. Approach to find undeniable curb appeal with a sleek modern aesthetic—aggregate concrete driveway, upgraded garage door, front door, and windows, all in striking black finishes. Step inside to a grand main level featuring a formal dining room with vaulted ceilings and a breathtaking open-concept layout. The fully renovated kitchen is a chef's delight, boasting high-end appliances, quartz counters, and a spacious island. A pantry and wine fridge add convenience, while the adjacent family room offers a cozy gas fireplace. Transition seamlessly to outdoor living through the new patio door, revealing a two-tier composite deck with a gazebo and gas hookup. Upstairs, discover tranquility in three generously sized bedrooms, including a primary suite with a walk-in closet and ensuite featuring double sinks and an oversized walk-in shower. Added convenience awaits with laundry on the second level. The fully finished lower level offers additional living space, including a fourth bedroom, 3-piece bathroom, and spacious rec room. Throughout, hardwood floors flow seamlessly, enhancing the home's timeless charm. With its prime location, modern upgrades, and thoughtful design, this residence epitomizes luxurious living in Burlington's Orchard neighborhood. Schedule your showing today and make this your forever home! (id:56505)
Property Details
| MLS® Number | H4200831 |
| Property Type | Single Family |
| AmenitiesNearBy | Public Transit, Recreation, Schools |
| CommunityFeatures | Community Centre |
| EquipmentType | Water Heater |
| Features | Park Setting, Park/reserve, Double Width Or More Driveway, Automatic Garage Door Opener |
| ParkingSpaceTotal | 3 |
| RentalEquipmentType | Water Heater |
Building
| BathroomTotal | 4 |
| BedroomsAboveGround | 3 |
| BedroomsBelowGround | 1 |
| BedroomsTotal | 4 |
| Appliances | Dishwasher, Dryer, Microwave, Refrigerator, Stove, Washer, Wine Fridge, Garage Door Opener |
| ArchitecturalStyle | 2 Level |
| BasementDevelopment | Finished |
| BasementType | Full (finished) |
| ConstructedDate | 2004 |
| ConstructionStyleAttachment | Detached |
| CoolingType | Central Air Conditioning |
| ExteriorFinish | Brick |
| FireplaceFuel | Gas |
| FireplacePresent | Yes |
| FireplaceType | Other - See Remarks |
| FoundationType | Poured Concrete |
| HalfBathTotal | 1 |
| HeatingFuel | Natural Gas |
| HeatingType | Forced Air |
| StoriesTotal | 2 |
| SizeExterior | 1724 Sqft |
| SizeInterior | 1724 Sqft |
| Type | House |
| UtilityWater | Municipal Water |
Parking
| Attached Garage | |
| Inside Entry |
Land
| Acreage | No |
| LandAmenities | Public Transit, Recreation, Schools |
| Sewer | Municipal Sewage System |
| SizeDepth | 156 Ft |
| SizeFrontage | 36 Ft |
| SizeIrregular | 36.12 X 156.69 |
| SizeTotalText | 36.12 X 156.69|under 1/2 Acre |
Rooms
| Level | Type | Length | Width | Dimensions |
|---|---|---|---|---|
| Second Level | Laundry Room | Measurements not available | ||
| Second Level | 4pc Bathroom | 9' 3'' x 5' 8'' | ||
| Second Level | Bedroom | 13' 5'' x 9' 10'' | ||
| Second Level | Bedroom | 12' 10'' x 12' 1'' | ||
| Second Level | 4pc Ensuite Bath | 9' 5'' x 5' 6'' | ||
| Second Level | Primary Bedroom | 12' 10'' x 17' 2'' | ||
| Basement | Utility Room | 13' 7'' x 4' 7'' | ||
| Basement | Recreation Room | 25' 1'' x 12' 1'' | ||
| Basement | 3pc Bathroom | 7' 8'' x 4' 11'' | ||
| Basement | Bedroom | 13' 7'' x 10' 3'' | ||
| Ground Level | 2pc Bathroom | 2' 10'' x 6' 5'' | ||
| Ground Level | Living Room | 15' 8'' x 13' '' | ||
| Ground Level | Kitchen | 12' 4'' x 18' 1'' | ||
| Ground Level | Dining Room | 13' 5'' x 13' 11'' |
https://www.realtor.ca/real-estate/27199530/5154-bird-boulevard-burlington
Interested?
Contact us for more information
Susan Pauls-Valerio
Broker of Record
8-662 Fennell Ave East
Hamilton, Ontario L8V 1V1









































