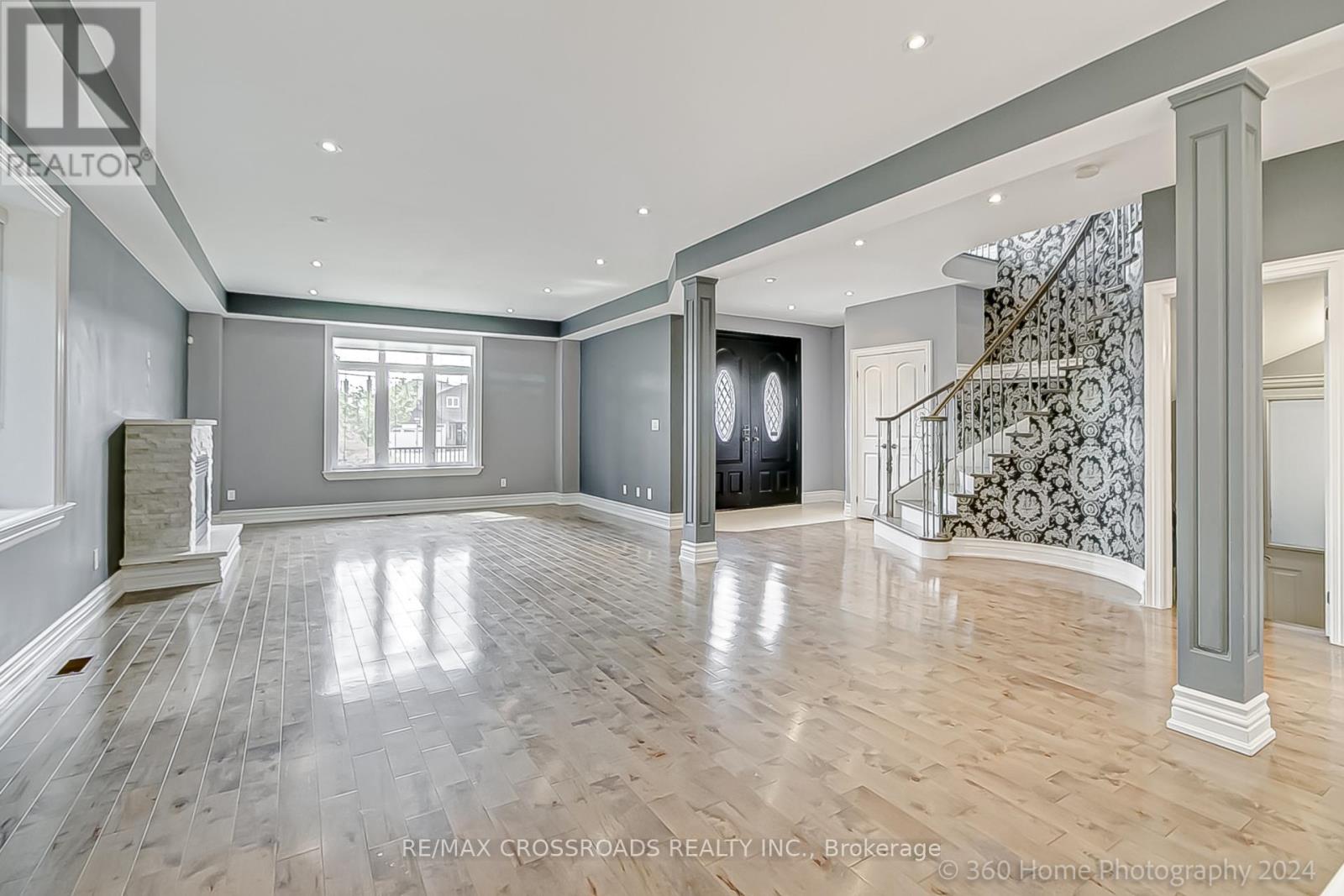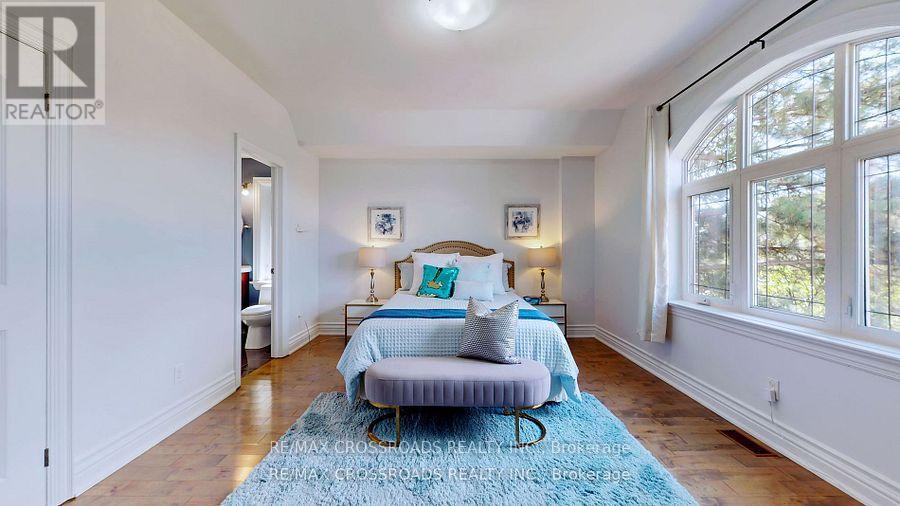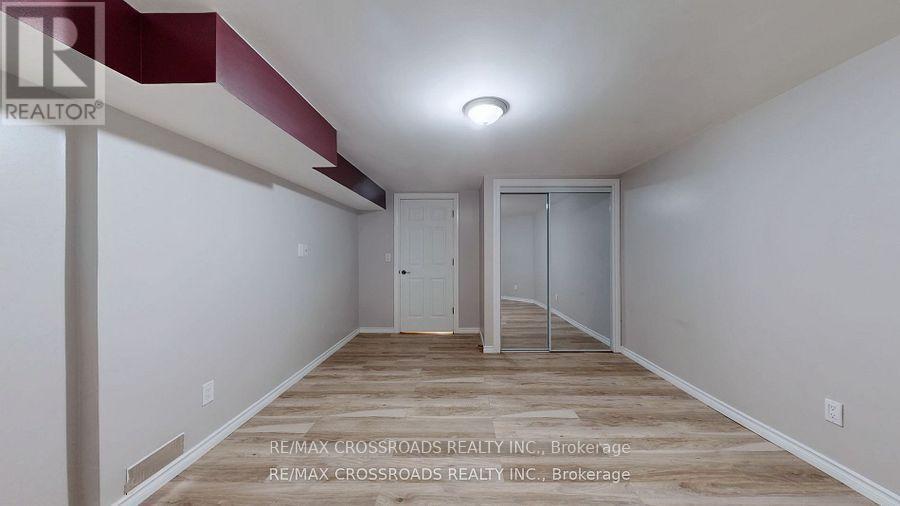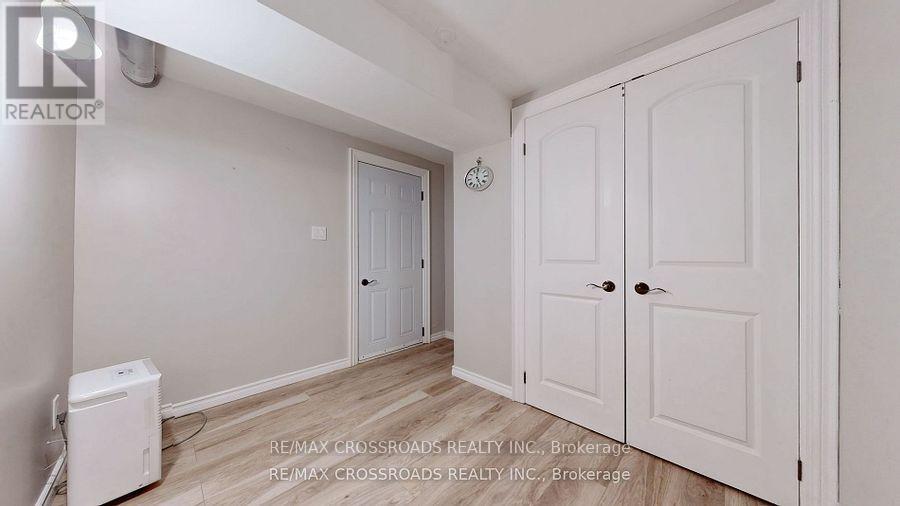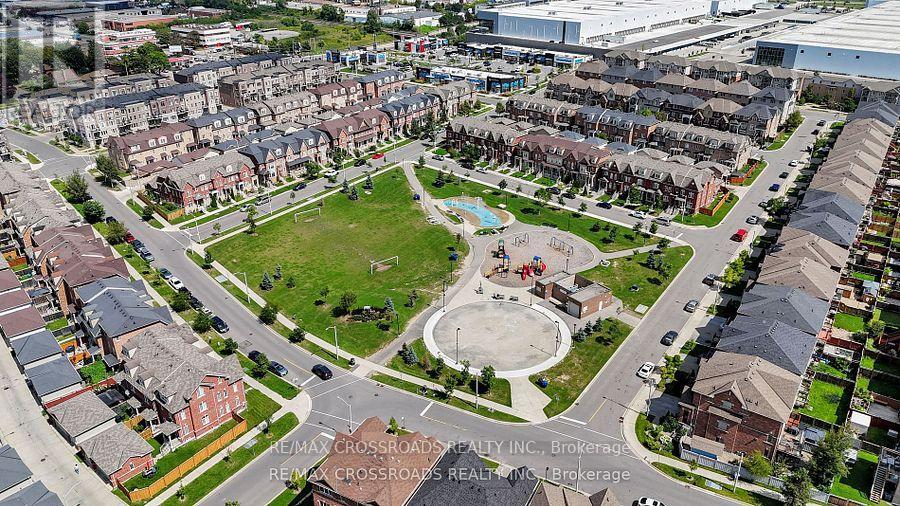BOOK YOUR FREE HOME EVALUATION >>
BOOK YOUR FREE HOME EVALUATION >>
3043 Weston Road Toronto W05, Ontario M9M 2T1
$2,180,000
Gorgeous Detached 4 Bedrms Custom Built Luxury Home Built At Hemberlea-Pelmo Park Area With Outstanding Quality taste Workmanship.High-Quality Interior Renovation Materials, Premium Flooring Throughout The Entire House, Pot Lights, Open-Concept Design, Kitchen Facing The Backyard With Stainless Steel Appliances, Stone Granite Waterfall Countertop And Glass Tile Backsplash. And Also Has A Drive Thru Tandem Garage And A Large Beautiful Back Yard. Spacious Second-Floor Master Suite With A Unique Balcony Overlooking The Backyard Scenery and Large Walk In Closet. Each Bdrm Has It's Own Private Or Semi-Private Ensuite Bathroom. The Basement Has Separate Entrance and Includes Two Recreational Rooms and a Kitchen. **** EXTRAS **** Buyer/Buyer Agent To Verify All Measurements. (id:56505)
Property Details
| MLS® Number | W9048927 |
| Property Type | Single Family |
| Community Name | Humberlea-Pelmo Park W5 |
| AmenitiesNearBy | Park, Place Of Worship, Public Transit, Schools |
| ParkingSpaceTotal | 10 |
Building
| BathroomTotal | 6 |
| BedroomsAboveGround | 4 |
| BedroomsBelowGround | 2 |
| BedroomsTotal | 6 |
| Appliances | Dishwasher, Garage Door Opener, Microwave, Refrigerator, Stove |
| BasementDevelopment | Finished |
| BasementFeatures | Separate Entrance |
| BasementType | N/a (finished) |
| ConstructionStyleAttachment | Detached |
| CoolingType | Central Air Conditioning |
| ExteriorFinish | Stone, Stucco |
| FireplacePresent | Yes |
| FlooringType | Hardwood, Laminate |
| HalfBathTotal | 1 |
| HeatingFuel | Natural Gas |
| HeatingType | Forced Air |
| StoriesTotal | 2 |
| Type | House |
| UtilityWater | Municipal Water |
Parking
| Attached Garage |
Land
| Acreage | No |
| FenceType | Fenced Yard |
| LandAmenities | Park, Place Of Worship, Public Transit, Schools |
| Sewer | Sanitary Sewer |
| SizeDepth | 179 Ft |
| SizeFrontage | 53 Ft |
| SizeIrregular | 53.5 X 179.25 Ft |
| SizeTotalText | 53.5 X 179.25 Ft |
Rooms
| Level | Type | Length | Width | Dimensions |
|---|---|---|---|---|
| Second Level | Primary Bedroom | 5.52 m | 8 m | 5.52 m x 8 m |
| Second Level | Bedroom 2 | 6.5 m | 4.5 m | 6.5 m x 4.5 m |
| Second Level | Bedroom 3 | 4 m | 4.41 m | 4 m x 4.41 m |
| Second Level | Bedroom 4 | 4 m | 4.32 m | 4 m x 4.32 m |
| Second Level | Laundry Room | 3.12 m | 4.3 m | 3.12 m x 4.3 m |
| Basement | Office | 4.31 m | 4.42 m | 4.31 m x 4.42 m |
| Basement | Games Room | 4.2 m | 4.4 m | 4.2 m x 4.4 m |
| Basement | Kitchen | 6.99 m | 4.23 m | 6.99 m x 4.23 m |
| Ground Level | Living Room | 6.68 m | 5.12 m | 6.68 m x 5.12 m |
| Ground Level | Family Room | 6.3 m | 5.31 m | 6.3 m x 5.31 m |
| Ground Level | Dining Room | 4.4 m | 4.43 m | 4.4 m x 4.43 m |
| Ground Level | Kitchen | 7.03 m | 3.91 m | 7.03 m x 3.91 m |
https://www.realtor.ca/real-estate/27199946/3043-weston-road-toronto-w05-humberlea-pelmo-park-w5
Interested?
Contact us for more information
Kiu Sang Chung
Broker
208 - 8901 Woodbine Ave
Markham, Ontario L3R 9Y4









