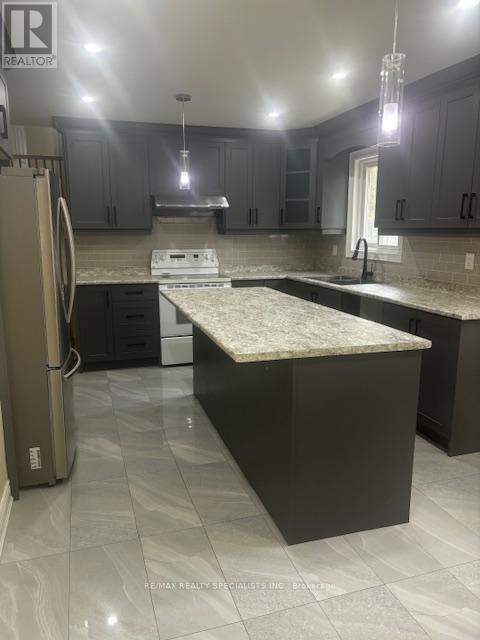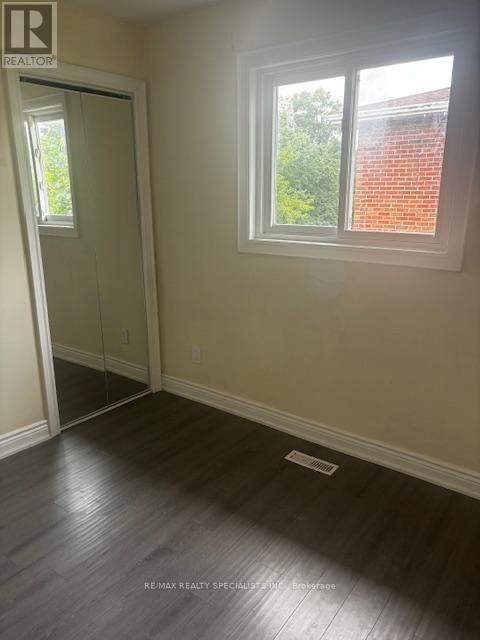BOOK YOUR FREE HOME EVALUATION >>
BOOK YOUR FREE HOME EVALUATION >>
20 Roseville Drive Brampton, Ontario L6Y 2G8
3 Bedroom
1 Bathroom
Central Air Conditioning
Forced Air
$3,000 Monthly
Welcome home to this spacious 3 bedroom and 1 bathroom semi-detached home Located in a family-friendly neighborhood, this home is within close proximity to schools, parks, places of worship, shops, and restaurants, ensuring that all your daily needs are easily accessible. Main and second floor only. Large Living & Dining room with walkout to balcony. (id:56505)
Property Details
| MLS® Number | W9048994 |
| Property Type | Single Family |
| Community Name | Brampton South |
| ParkingSpaceTotal | 2 |
Building
| BathroomTotal | 1 |
| BedroomsAboveGround | 3 |
| BedroomsTotal | 3 |
| Appliances | Dishwasher, Dryer, Refrigerator, Stove, Washer |
| ConstructionStyleAttachment | Semi-detached |
| ConstructionStyleSplitLevel | Backsplit |
| CoolingType | Central Air Conditioning |
| ExteriorFinish | Brick |
| FoundationType | Poured Concrete |
| HeatingFuel | Natural Gas |
| HeatingType | Forced Air |
| Type | House |
| UtilityWater | Municipal Water |
Land
| Acreage | No |
| Sewer | Sanitary Sewer |
Rooms
| Level | Type | Length | Width | Dimensions |
|---|---|---|---|---|
| Main Level | Living Room | 3.6 m | 3.6 m | 3.6 m x 3.6 m |
| Main Level | Dining Room | 3.9 m | 3 m | 3.9 m x 3 m |
| Main Level | Kitchen | 5.2 m | 3.8 m | 5.2 m x 3.8 m |
| Upper Level | Primary Bedroom | 3.9 m | 3.6 m | 3.9 m x 3.6 m |
| Upper Level | Bedroom 2 | 3.7 m | 2.9 m | 3.7 m x 2.9 m |
| Upper Level | Bedroom 3 | 2.7 m | 2.9 m | 2.7 m x 2.9 m |
https://www.realtor.ca/real-estate/27199964/20-roseville-drive-brampton-brampton-south
Interested?
Contact us for more information
Osman Buttar
Salesperson
RE/MAX Realty Specialists Inc.
4310 Sherwoodtowne Blvd 200a
Mississauga, Ontario L4Z 4C4
4310 Sherwoodtowne Blvd 200a
Mississauga, Ontario L4Z 4C4



















