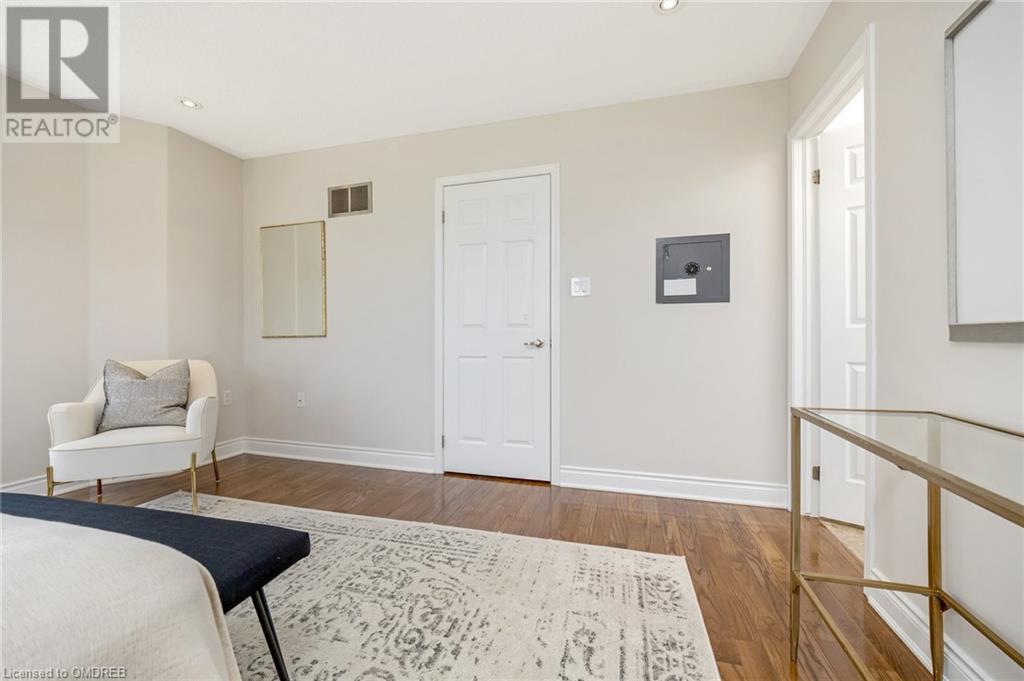BOOK YOUR FREE HOME EVALUATION >>
BOOK YOUR FREE HOME EVALUATION >>
680 Holly Avenue Milton, Ontario L9T 0G2
$950,000
It's not very often that you find a property with attention to details like you see at 680 Holly Avenue. Enjoy an 1,800 square foot home with a two-car garage facing a lovely park, with neatly manicured lawns, aided with two-zone irrigation, along with seven mature trees and three gardens. There's parking for four cars in total, including two inside the garage. If you like your garage to be a little extra, then you'll get epoxy flooring, painted walls, slat panels, a TV mount, track lighting and reinforced upper storage here. The 200-amp electric panel is great for an EV charger or even a car lift in this area. Above the garage is a 19' by 16' patio with new Cedar boards and an electric awning that covers the full patio when fully retracted, plus a gas line for a BBQ. What you'll really love is the southern exposure with light all day long, and the large windows on three sides of the house, with clear views of Coates Park across the road. You can also walk to get a haircut, some eyeglasses, a prescription filled, or enjoy a meal on the patio at Symposium just down the street. Inside the home, you'll find custom shelving and built-in cabinets by Organized Interiors throughout, plus a mix of tile and Dundee Oak Hardwood flooring with no carpets. There are LED lightbulbs in all fixtures, with three ceiling fans, 30 pot lights and a Schonbek chandelier on the second floor landing. Everywhere you look, you'll find something carefully implemented by the owner to make the space better. (id:56505)
Property Details
| MLS® Number | 40623487 |
| Property Type | Single Family |
| AmenitiesNearBy | Hospital, Park, Public Transit, Schools |
| CommunityFeatures | Quiet Area |
| EquipmentType | Water Heater |
| Features | Corner Site, Conservation/green Belt, Paved Driveway, Automatic Garage Door Opener |
| ParkingSpaceTotal | 4 |
| RentalEquipmentType | Water Heater |
| Structure | Porch |
Building
| BathroomTotal | 3 |
| BedroomsAboveGround | 3 |
| BedroomsTotal | 3 |
| Appliances | Central Vacuum, Dishwasher, Dryer, Microwave, Refrigerator, Stove, Washer, Window Coverings, Garage Door Opener |
| ArchitecturalStyle | 3 Level |
| BasementType | None |
| ConstructedDate | 2006 |
| ConstructionStyleAttachment | Attached |
| CoolingType | Central Air Conditioning |
| ExteriorFinish | Brick, Stucco, Vinyl Siding |
| FireplaceFuel | Electric |
| FireplacePresent | Yes |
| FireplaceTotal | 1 |
| FireplaceType | Other - See Remarks |
| HalfBathTotal | 1 |
| HeatingFuel | Natural Gas |
| HeatingType | Forced Air |
| StoriesTotal | 3 |
| SizeInterior | 1800 Sqft |
| Type | Row / Townhouse |
| UtilityWater | Municipal Water |
Parking
| Attached Garage |
Land
| AccessType | Road Access |
| Acreage | No |
| LandAmenities | Hospital, Park, Public Transit, Schools |
| LandscapeFeatures | Lawn Sprinkler |
| Sewer | Municipal Sewage System |
| SizeDepth | 61 Ft |
| SizeFrontage | 49 Ft |
| SizeTotalText | Under 1/2 Acre |
| ZoningDescription | Rmd1*60 |
Rooms
| Level | Type | Length | Width | Dimensions |
|---|---|---|---|---|
| Second Level | 2pc Bathroom | Measurements not available | ||
| Second Level | Breakfast | 11'4'' x 10'0'' | ||
| Second Level | Kitchen | 11'4'' x 8'11'' | ||
| Second Level | Dining Room | 19'10'' x 13'9'' | ||
| Second Level | Living Room | 19'10'' x 13'9'' | ||
| Third Level | 4pc Bathroom | Measurements not available | ||
| Third Level | 3pc Bathroom | Measurements not available | ||
| Third Level | Bedroom | 12'5'' x 8'6'' | ||
| Third Level | Bedroom | 10'4'' x 10'2'' | ||
| Third Level | Primary Bedroom | 14'0'' x 13'9'' | ||
| Main Level | Laundry Room | 10'0'' x 5'10'' | ||
| Main Level | Den | 19'8'' x 13'7'' |
https://www.realtor.ca/real-estate/27200701/680-holly-avenue-milton
Interested?
Contact us for more information
Chuck Charlton
Broker
450 Bronte St S - Unit 110
Milton, Ontario L9T 8T2





















































