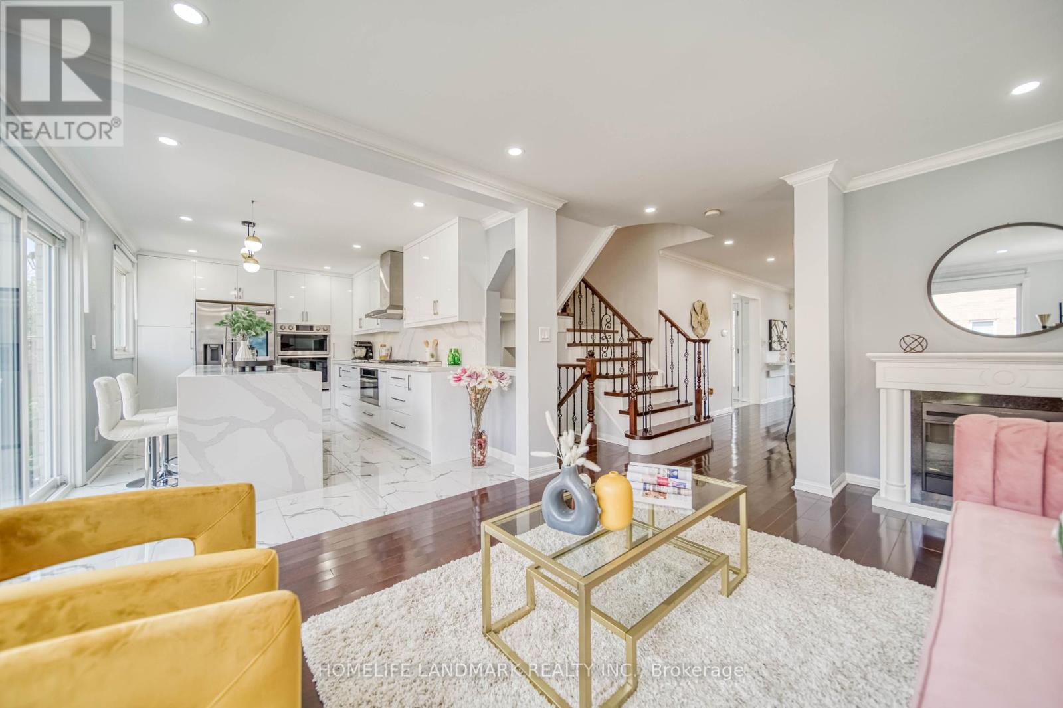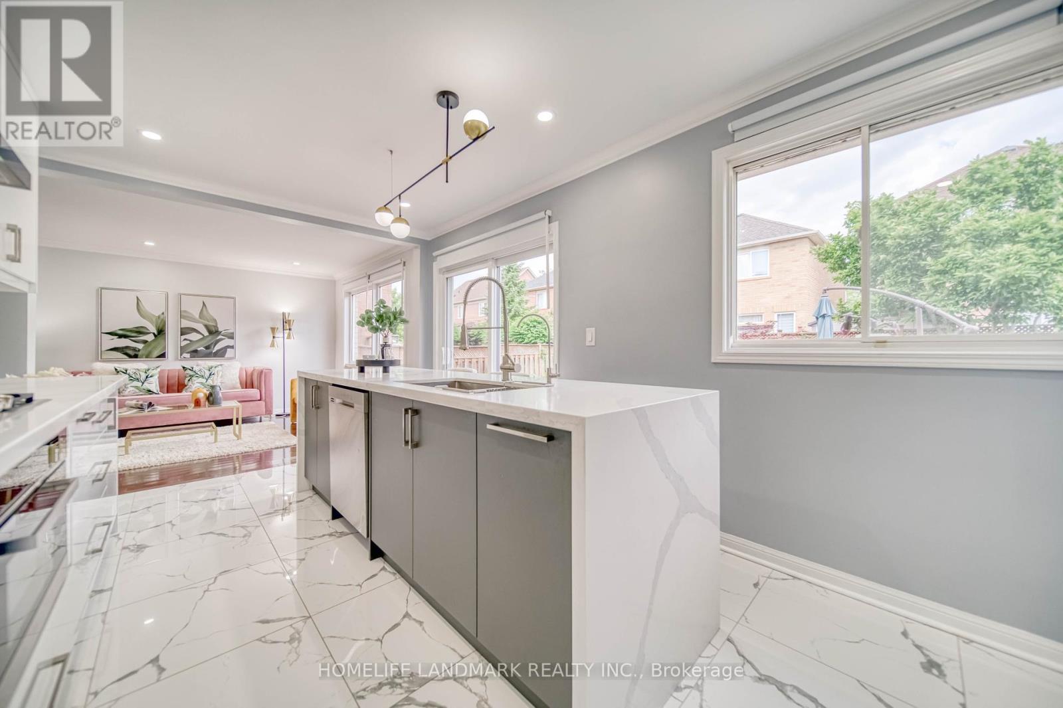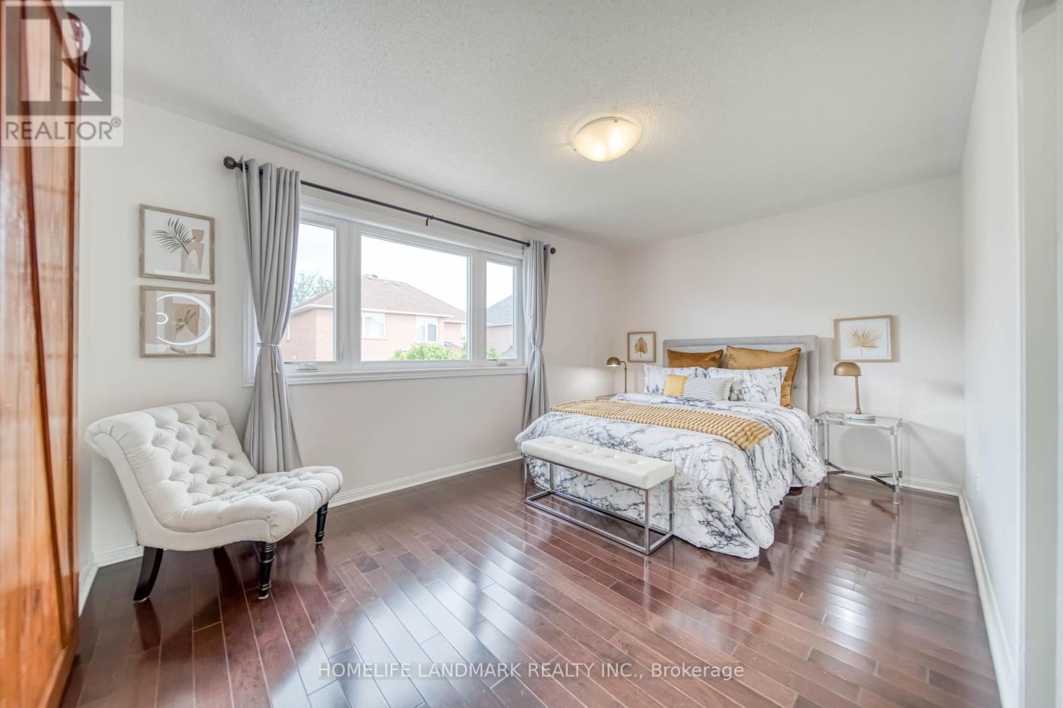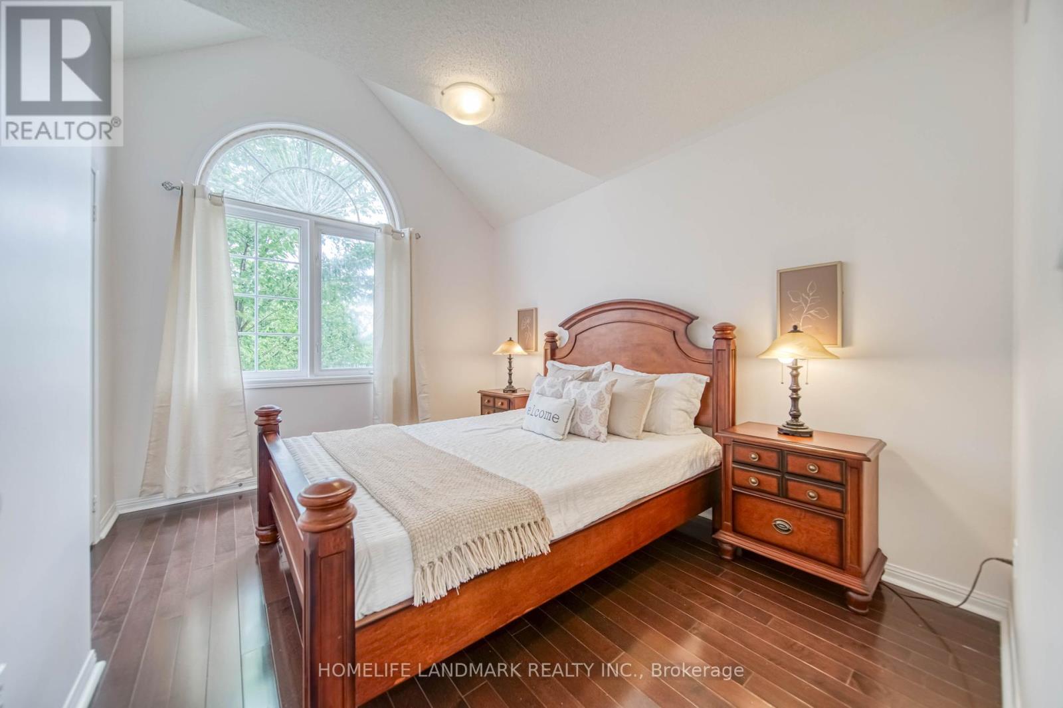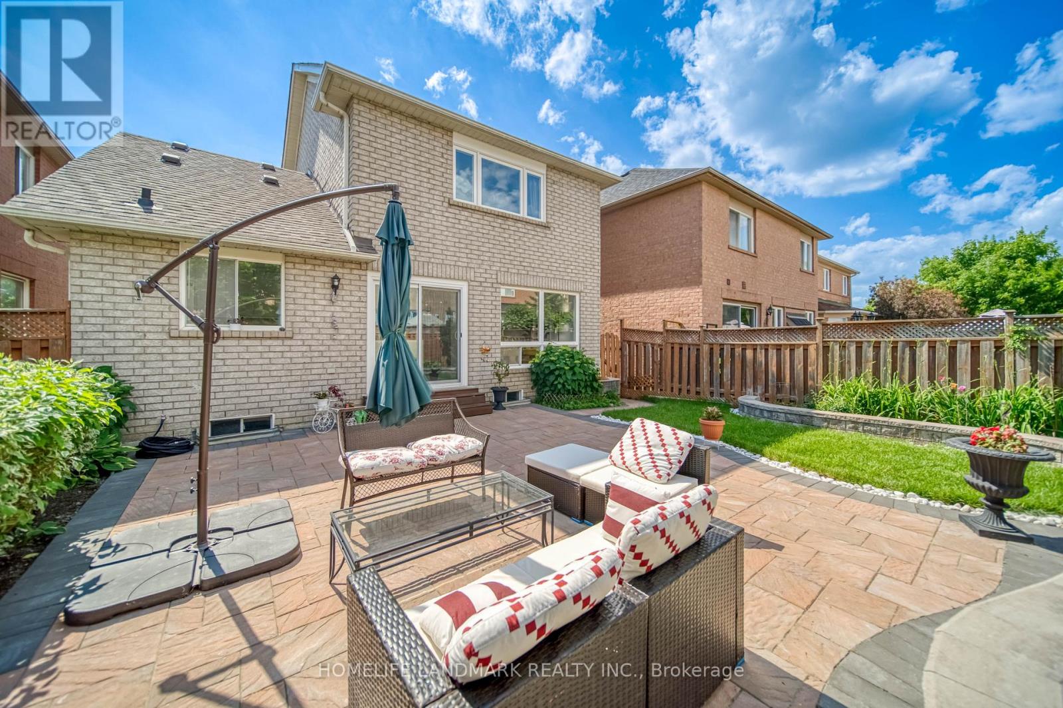BOOK YOUR FREE HOME EVALUATION >>
BOOK YOUR FREE HOME EVALUATION >>
6 Majestic Drive Markham, Ontario L6C 2B2
$1,188,000
Gorgeous Mattamy Detached House In Prestigious Berczy Community. Steps To Top Ranked Pierre Trudeau SS. Stunning All Brick Design With Attached Garage & Driveway on 36' Lot. No Sidewalks. Can Park 3-4 Cars. Enjoy The Trails/Pond Provide Plenty Of Air Just Next To The House. Direct Access From House To Garage. Functional Layout With Open Concept Main Floor, 9 Ft Ceiling Large Window And Pot Lights Throughout. Fully Fenced Designed & Tasted $$$Spent Landscaped Yard. *Whole Building Newly Renovated, $$Upgraded: Designed Modern Kitchen With Counter Island And Breakfast Area, Gas Stove. Central Vacuum. Built-In Top Of Line S/S Appliances,LED Screen In The Fridge You Can Enjoy Entertainment While Cooking And Breakfast/Tea Time.Whole House Soft Water System, Mineral Water Dispenser. Separated Entrance To Basement Offers Potential High Rental Income. All Bathrooms Upgraded. Front & Back Yard and Landscaping Upgraded. Front and Rear Doors & Windows Upgraded. New Garage Opener. Walking Distance To Pierre Elliot Trudeau High School, Castlemore Public School, Shops & Public Transit And Much More! (id:56505)
Property Details
| MLS® Number | N9049353 |
| Property Type | Single Family |
| Community Name | Berczy |
| AmenitiesNearBy | Park, Public Transit, Schools |
| CommunityFeatures | Community Centre |
| ParkingSpaceTotal | 4 |
| ViewType | View |
Building
| BathroomTotal | 3 |
| BedroomsAboveGround | 3 |
| BedroomsTotal | 3 |
| Appliances | Central Vacuum, Dishwasher, Dryer, Range, Refrigerator, Stove, Washer |
| BasementFeatures | Separate Entrance |
| BasementType | Full |
| ConstructionStyleAttachment | Detached |
| CoolingType | Central Air Conditioning |
| ExteriorFinish | Brick |
| FireplacePresent | Yes |
| FlooringType | Carpeted |
| FoundationType | Unknown |
| HalfBathTotal | 1 |
| HeatingFuel | Natural Gas |
| HeatingType | Forced Air |
| StoriesTotal | 2 |
| Type | House |
| UtilityWater | Municipal Water |
Parking
| Attached Garage |
Land
| Acreage | No |
| FenceType | Fenced Yard |
| LandAmenities | Park, Public Transit, Schools |
| Sewer | Sanitary Sewer |
| SizeDepth | 80 Ft |
| SizeFrontage | 36 Ft |
| SizeIrregular | 36.09 X 80.4 Ft |
| SizeTotalText | 36.09 X 80.4 Ft |
Rooms
| Level | Type | Length | Width | Dimensions |
|---|---|---|---|---|
| Other | Living Room | 6.1 m | 3.65 m | 6.1 m x 3.65 m |
| Other | Dining Room | Measurements not available | ||
| Other | Family Room | 4.32 m | 3.35 m | 4.32 m x 3.35 m |
| Other | Kitchen | 4.9 m | 3.05 m | 4.9 m x 3.05 m |
| Other | Eating Area | Measurements not available | ||
| Other | Primary Bedroom | 4.57 m | 3.11 m | 4.57 m x 3.11 m |
| Other | Bedroom 2 | 2.74 m | 3.05 m | 2.74 m x 3.05 m |
| Other | Bedroom 3 | 2.74 m | 3.66 m | 2.74 m x 3.66 m |
https://www.realtor.ca/real-estate/27200717/6-majestic-drive-markham-berczy
Interested?
Contact us for more information
Mark Xiao
Salesperson
7240 Woodbine Ave Unit 103
Markham, Ontario L3R 1A4
Vicky Zhou
Broker
7240 Woodbine Ave Unit 103
Markham, Ontario L3R 1A4


















