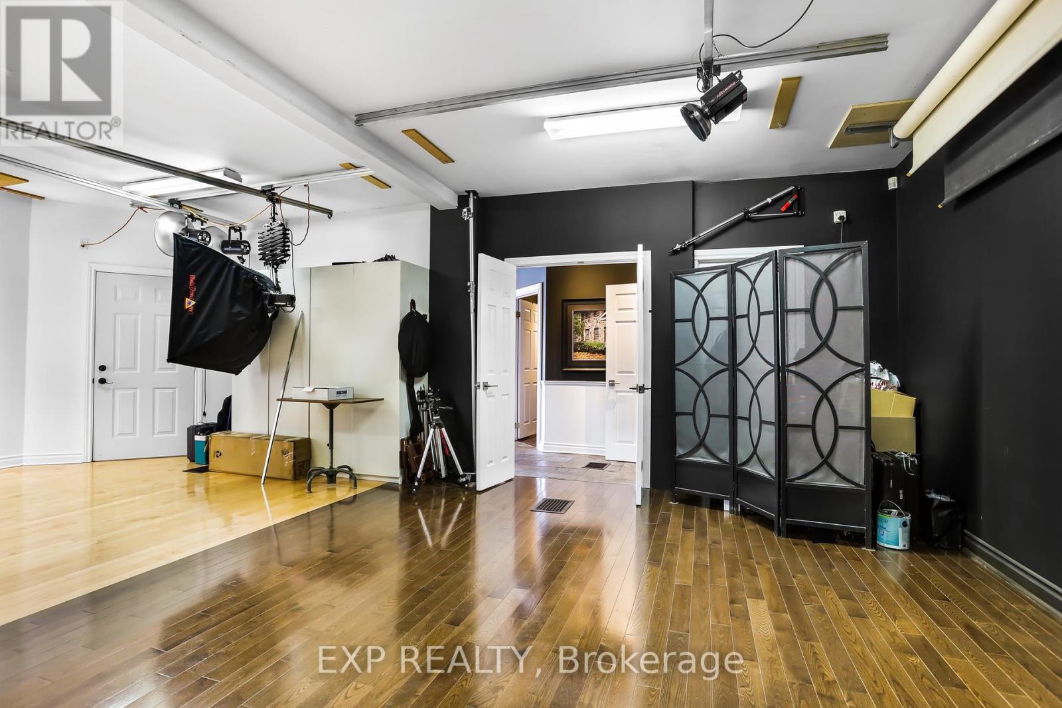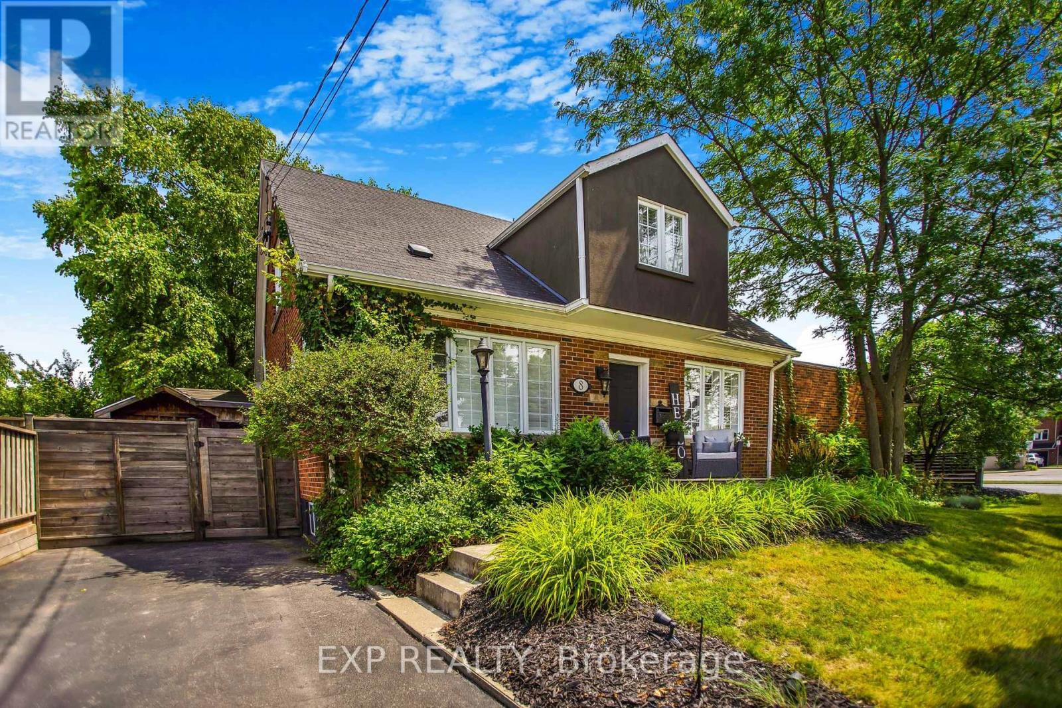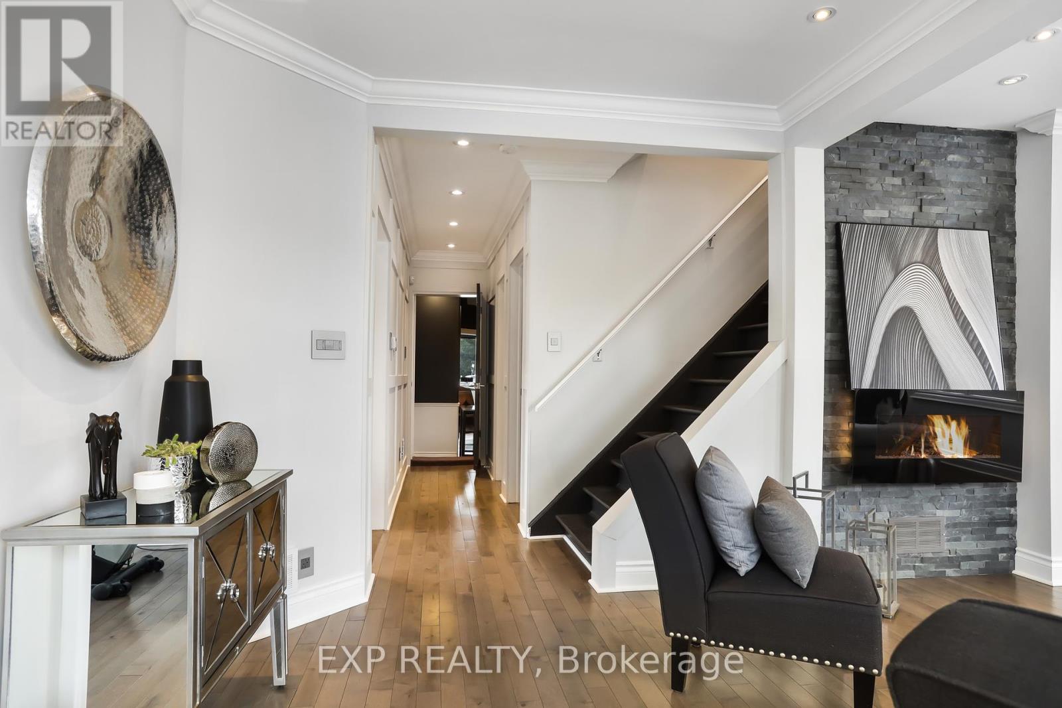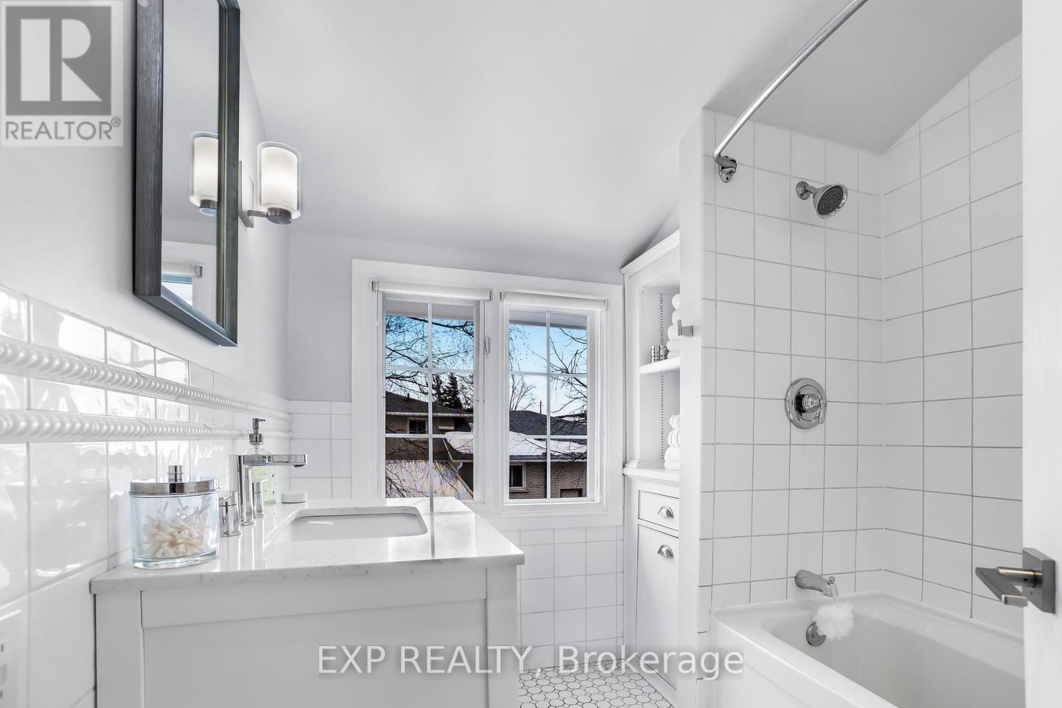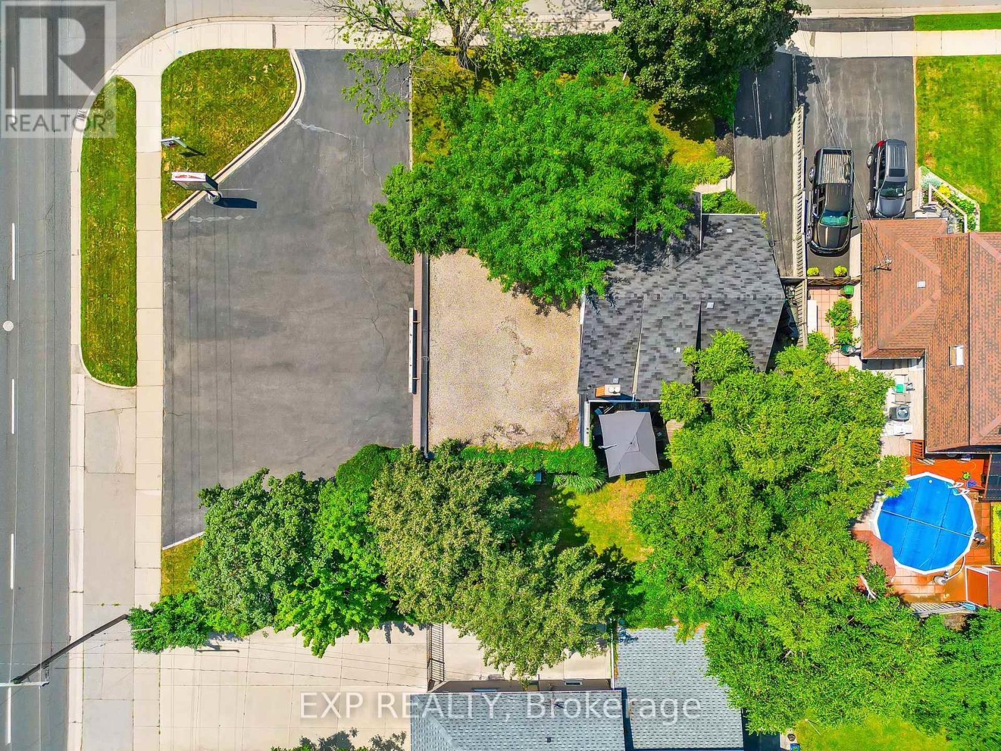BOOK YOUR FREE HOME EVALUATION >>
BOOK YOUR FREE HOME EVALUATION >>
231 Highway #8 Hamilton, Ontario L8G 1E2
$1,550,000
Welcome to this stunning 1.5-storey home with an attached commercial space, offering the perfect work-from-home opportunity! The commercial side, currently a photography studio, features a beautiful reception area with slate flooring, 9' ceilings, and track lighting. The spacious waiting room and studio boast hardwood flooring, French door entrances, and ample natural light. Additionally, the commercial unit includes a large basement office, abundant storage, and 2 prominent signs for business advertising. The home boasts a great floor plan, upgraded throughout with features like 9' ceilings, pot lights, and an electric fireplace on a stone wall. The kitchen is a chef's delight with upgraded ceramic flooring, stone counters, stainless steel appliances, and under-cabinet lighting. The primary bedroom offers hardwood flooring, pot lights, and a walk-out to a large balcony/deck. The fully finished basement includes a third bedroom, gas fireplace, and a 3-piece washroom. **** EXTRAS **** Both units have separate high-efficiency furnace and air conditioning units, as well as separate security systems. The commercial unit offers 10 parking spaces, a large yard, and a shed with hydro (id:56505)
Property Details
| MLS® Number | X9049225 |
| Property Type | Retail |
| Community Name | Stoney Creek |
| AmenitiesNearBy | Highway, Public Transit |
| ParkingSpaceTotal | 10 |
Building
| BathroomTotal | 4 |
| CoolingType | Fully Air Conditioned |
| HeatingFuel | Natural Gas |
| HeatingType | Other |
| SizeInterior | 4060 Sqft |
| UtilityWater | Municipal Water |
Land
| Acreage | No |
| LandAmenities | Highway, Public Transit |
| SizeDepth | 120 Ft |
| SizeFrontage | 69 Ft |
| SizeIrregular | 69.52 X 120 Ft |
| SizeTotalText | 69.52 X 120 Ft |
| ZoningDescription | R6 |
https://www.realtor.ca/real-estate/27200865/231-highway-8-hamilton-stoney-creek
Interested?
Contact us for more information
Jake Nicolle
Salesperson
4711 Yonge St Unit C 10/fl
Toronto, Ontario M2N 6K8








